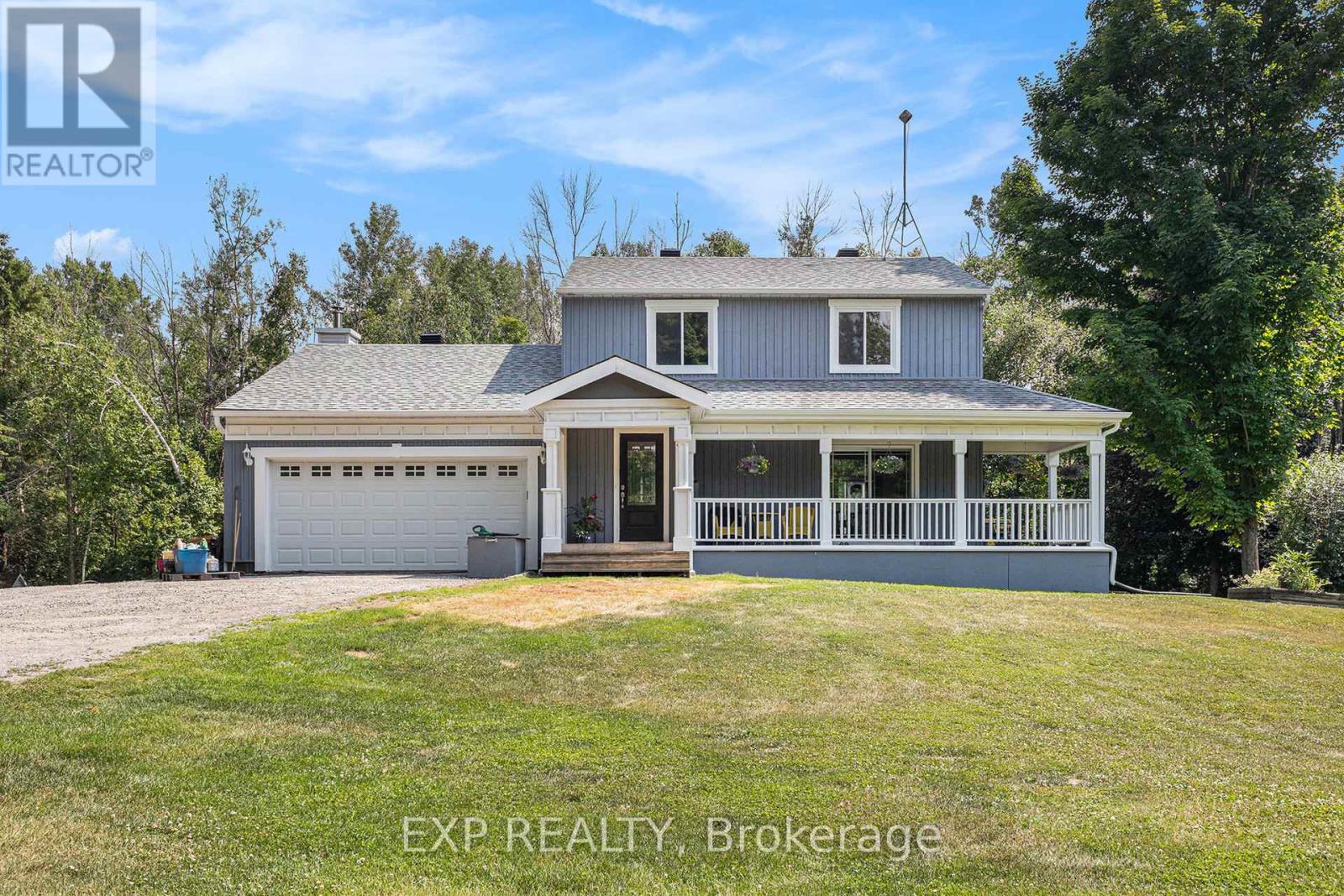502 Bennett Road North Grenville, Ontario K0G 1J0
$799,900
Welcome to this beautifully updated 5-bedroom home nestled on a private lot just minutes from Kemptville and Hwy 416. Featuring 4 beds up, 1 down, this home offers a bright open layout with new quartz kitchen counters and backsplash (2025), updated flooring (2024), fresh paint, crown moulding, and a cozy wood-burning fireplace. Major updates include furnace, AC & HWT (2018 propane), new water system (2024/2025), roof (2019), front windows and eaves (2025), and more. Enjoy brand-new deck, a double garage with insulated door, scenic trails leading to a pond, hunting area, and direct access to ATV/snowmobile trails. (id:19720)
Property Details
| MLS® Number | X12259471 |
| Property Type | Single Family |
| Community Name | 802 - North Grenville Twp (Kemptville East) |
| Features | Wooded Area |
| Parking Space Total | 25 |
| Structure | Deck, Porch |
Building
| Bathroom Total | 3 |
| Bedrooms Above Ground | 4 |
| Bedrooms Below Ground | 1 |
| Bedrooms Total | 5 |
| Amenities | Fireplace(s) |
| Appliances | Water Treatment, Dryer, Stove, Washer, Refrigerator |
| Basement Development | Finished |
| Basement Type | N/a (finished) |
| Construction Style Attachment | Detached |
| Cooling Type | Central Air Conditioning, Air Exchanger |
| Exterior Finish | Wood |
| Fireplace Present | Yes |
| Fireplace Total | 1 |
| Foundation Type | Concrete |
| Half Bath Total | 1 |
| Heating Fuel | Propane |
| Heating Type | Forced Air |
| Stories Total | 2 |
| Size Interior | 1,500 - 2,000 Ft2 |
| Type | House |
| Utility Water | Drilled Well |
Parking
| Attached Garage | |
| Garage |
Land
| Acreage | No |
| Landscape Features | Landscaped |
| Sewer | Septic System |
| Size Depth | 984 Ft ,10 In |
| Size Frontage | 220 Ft |
| Size Irregular | 220 X 984.9 Ft |
| Size Total Text | 220 X 984.9 Ft |
| Surface Water | Pond Or Stream |
Rooms
| Level | Type | Length | Width | Dimensions |
|---|---|---|---|---|
| Second Level | Primary Bedroom | 2.8 m | 4.59 m | 2.8 m x 4.59 m |
| Second Level | Bedroom | 4.18 m | 3.03 m | 4.18 m x 3.03 m |
| Second Level | Bedroom | 2.86 m | 3.03 m | 2.86 m x 3.03 m |
| Second Level | Bedroom | 2.78 m | 2.83 m | 2.78 m x 2.83 m |
| Second Level | Bathroom | 2.48 m | 1.42 m | 2.48 m x 1.42 m |
| Second Level | Bathroom | 1.56 m | 2.01 m | 1.56 m x 2.01 m |
| Basement | Bedroom | 5.72 m | 5 m | 5.72 m x 5 m |
| Basement | Other | 2.62 m | 1.11 m | 2.62 m x 1.11 m |
| Main Level | Bathroom | 1.12 m | 1.37 m | 1.12 m x 1.37 m |
| Main Level | Living Room | 4.87 m | 3.9 m | 4.87 m x 3.9 m |
| Main Level | Foyer | 2.17 m | 1.76 m | 2.17 m x 1.76 m |
| Main Level | Family Room | 5.69 m | 3.59 m | 5.69 m x 3.59 m |
| Main Level | Eating Area | 2.32 m | 3.71 m | 2.32 m x 3.71 m |
| Main Level | Kitchen | 3.1 m | 3.72 m | 3.1 m x 3.72 m |
| Main Level | Dining Room | 2.99 m | 3.72 m | 2.99 m x 3.72 m |
Contact Us
Contact us for more information

Eric Bekkers
Salesperson
bekkersrealty.ca/
facebook.com/ericbekkersrealestate
343 Preston Street, 11th Floor
Ottawa, Ontario K1S 1N4
(866) 530-7737
(647) 849-3180
www.exprealty.ca/






































