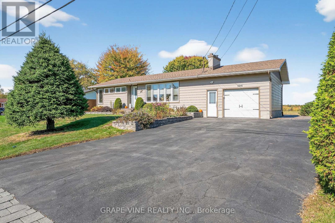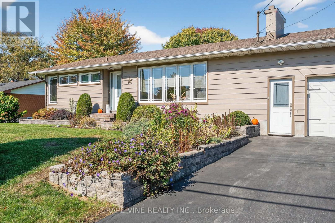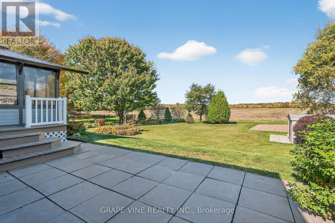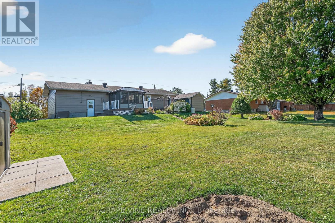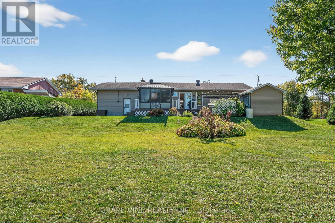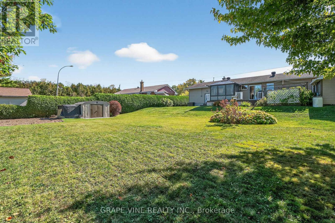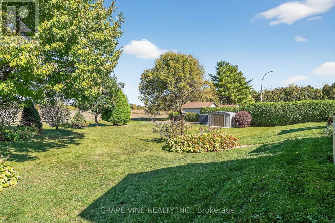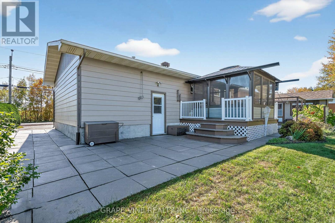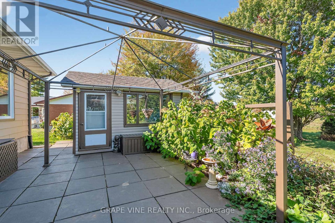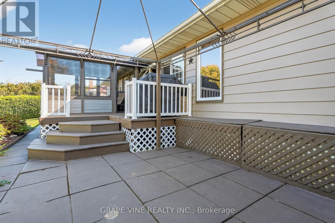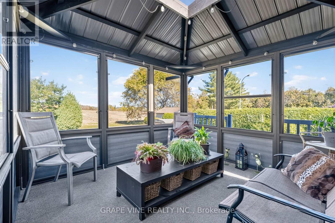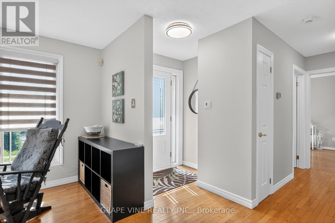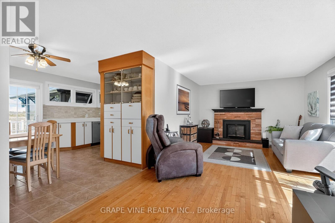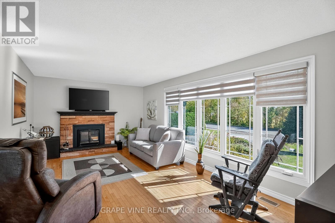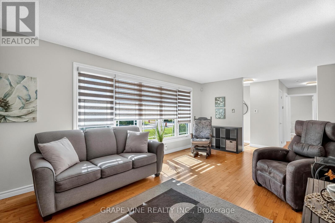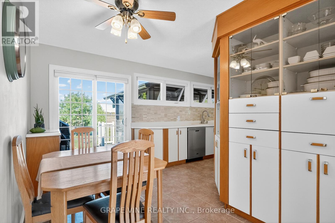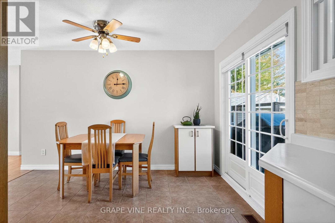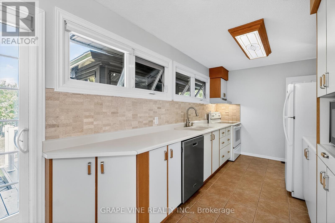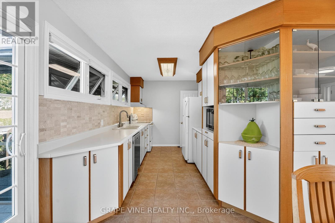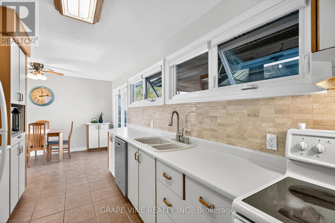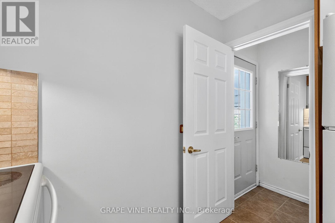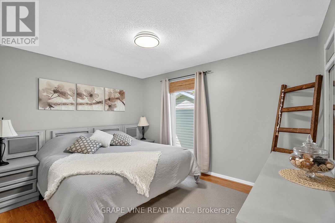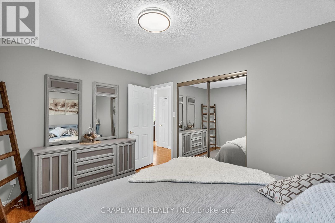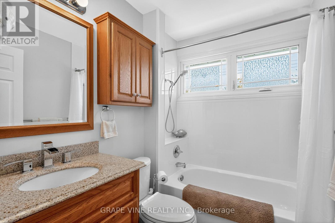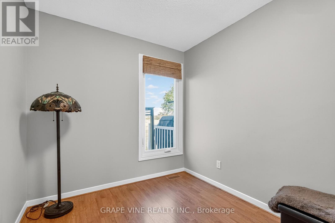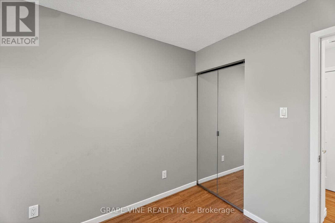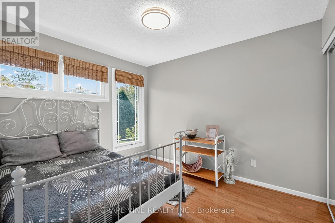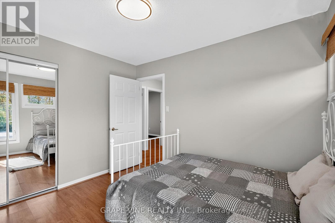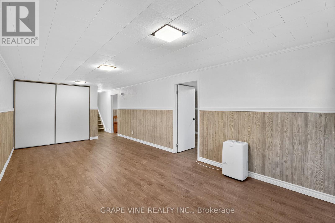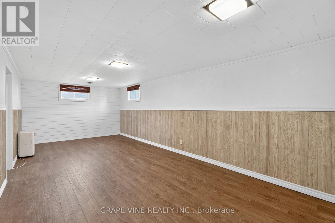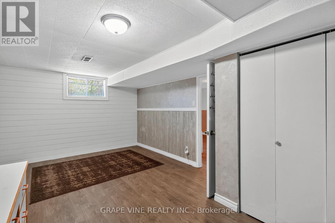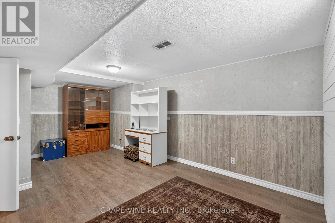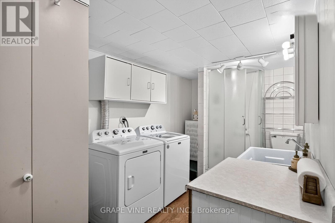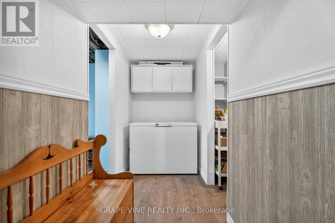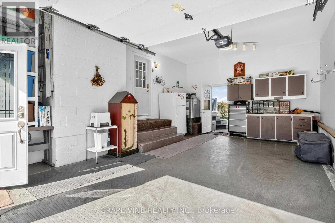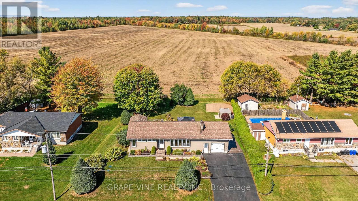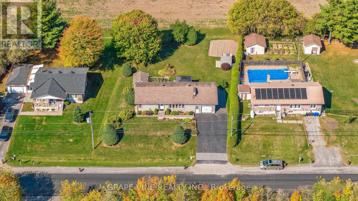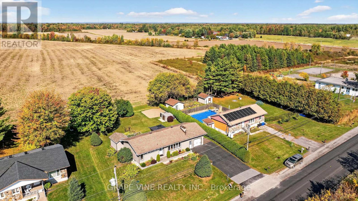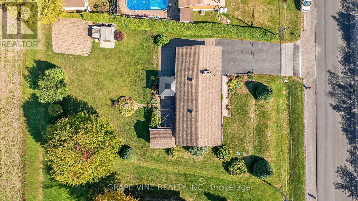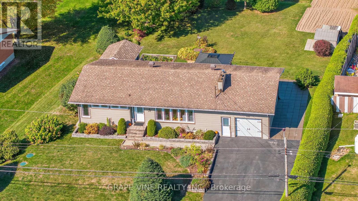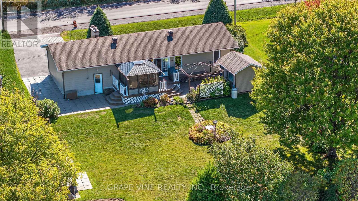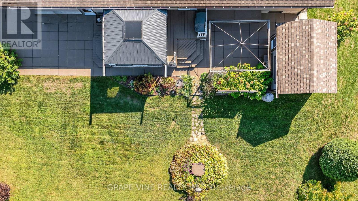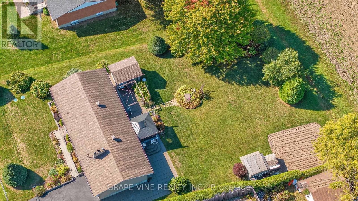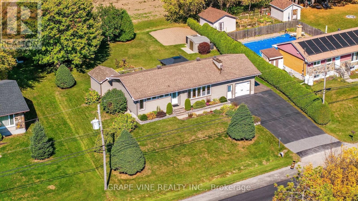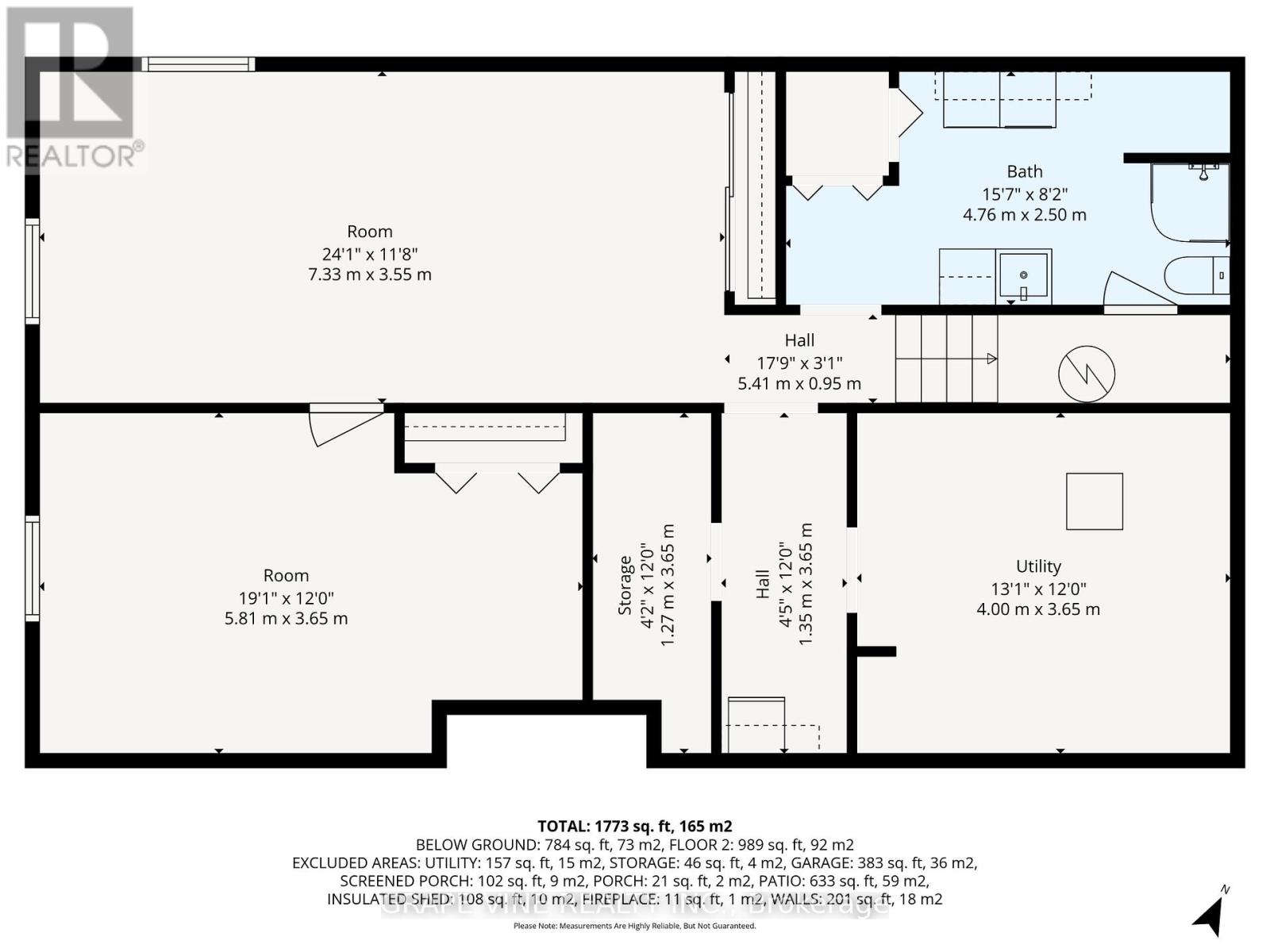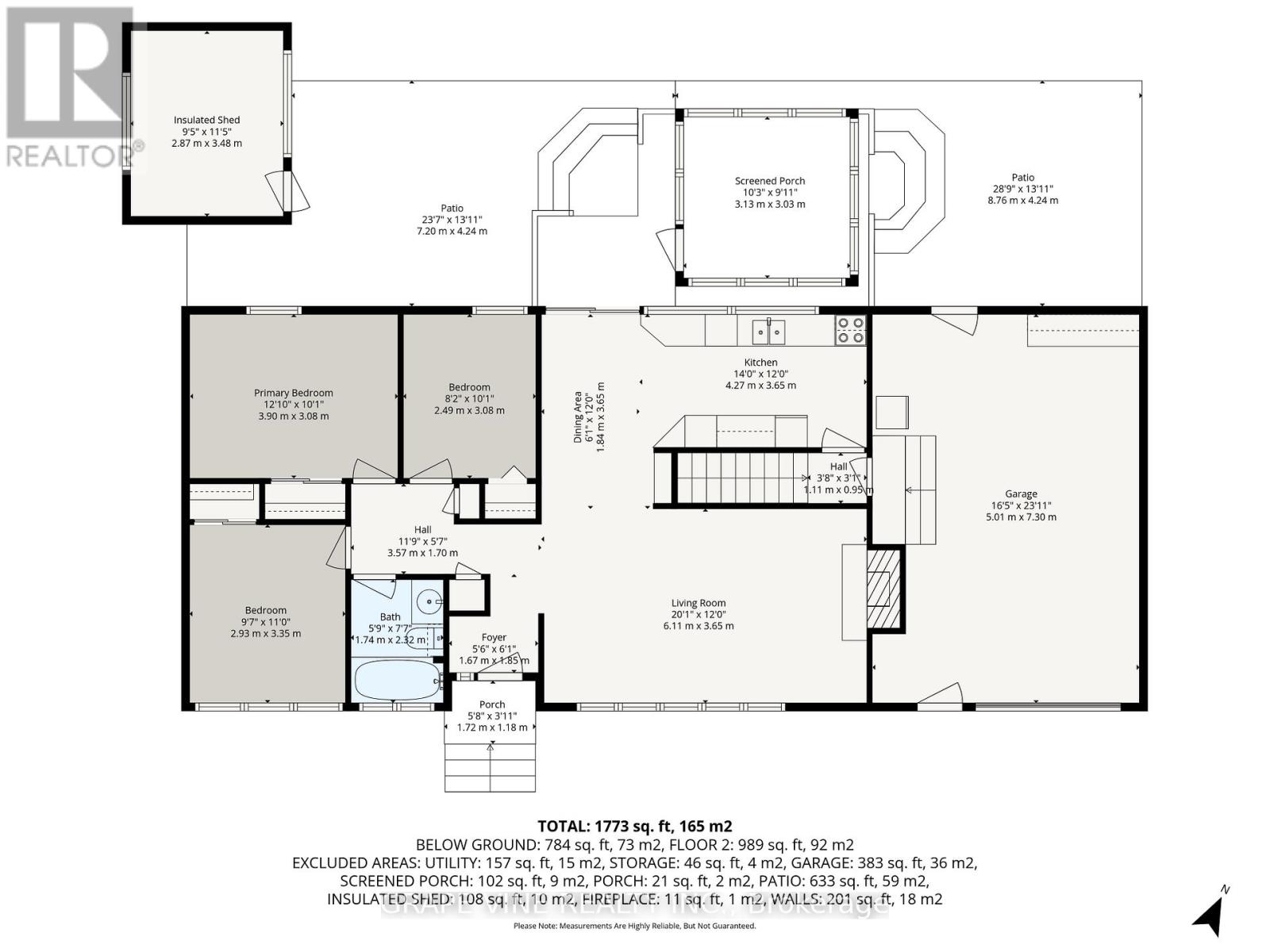5041 Thunder Road Ottawa, Ontario K0A 1K0
$619,000
Welcome to this beautiful maintained 3+1 bedroom country home in Carlsbad Springs a family oriented community nestled perfectly in a rural setting with urban convenience -This move-in ready gem offers the ideal blend of country charm and modern confort. Inside, the home boasts a warm and inviting layout with a cozy wood burning fireplace as a centrepiece of the living. With large picture windows the spacious multi use family room provides endless possibilities for relaxation, play, or home office setup while the sun-filled kitchen offers dining area and beautiful views of the backyard. The fully finished lower level includes a versatile fourth bedroom, a large family room, a bathroom, a laundry room and ample storage throughout. Step outside and enjoy a multilevel deck completed with a delightful 3 seasons gazebo perfect for entertaining or relaxing in the country fresh air. For the hobbyist or DIY enthusiasts the property has a fully insulated workshop offering the perfect space for woodworking, crafting or year round projects. Property is surrounded with trees, shrubs, pre-annual flowers beds and a vegetable garden. Whether you are enjoying a perfect evening under the stars or hosting a weekend gathering this home as it all. Pride of ownership is evident as every turn, dont miss this opportunity to own a peaceful country property with easy assess to the city. (id:19720)
Property Details
| MLS® Number | X12442778 |
| Property Type | Single Family |
| Community Name | 2401 - Carlsbad Springs |
| Features | Gazebo |
| Parking Space Total | 8 |
| Structure | Deck, Workshop, Shed |
Building
| Bathroom Total | 2 |
| Bedrooms Above Ground | 3 |
| Bedrooms Below Ground | 1 |
| Bedrooms Total | 4 |
| Amenities | Fireplace(s) |
| Appliances | Dishwasher, Dryer, Freezer, Stove, Washer, Refrigerator |
| Architectural Style | Bungalow |
| Basement Development | Finished |
| Basement Type | Full (finished) |
| Construction Style Attachment | Detached |
| Cooling Type | Central Air Conditioning |
| Exterior Finish | Aluminum Siding |
| Fire Protection | Security System |
| Fireplace Present | Yes |
| Fireplace Total | 1 |
| Foundation Type | Stone |
| Heating Fuel | Oil |
| Heating Type | Forced Air |
| Stories Total | 1 |
| Size Interior | 1,100 - 1,500 Ft2 |
| Type | House |
| Utility Water | Municipal Water |
Parking
| Attached Garage | |
| Garage |
Land
| Acreage | No |
| Landscape Features | Landscaped |
| Sewer | Septic System |
| Size Irregular | 139.9 X 150 Acre |
| Size Total Text | 139.9 X 150 Acre |
Rooms
| Level | Type | Length | Width | Dimensions |
|---|---|---|---|---|
| Basement | Utility Room | 4 m | 3.65 m | 4 m x 3.65 m |
| Basement | Other | 1.27 m | 3.65 m | 1.27 m x 3.65 m |
| Basement | Bathroom | 4.76 m | 2.5 m | 4.76 m x 2.5 m |
| Basement | Recreational, Games Room | 7.33 m | 3.55 m | 7.33 m x 3.55 m |
| Basement | Bedroom | 5.81 m | 3.65 m | 5.81 m x 3.65 m |
| Main Level | Foyer | 1.67 m | 1.85 m | 1.67 m x 1.85 m |
| Main Level | Primary Bedroom | 3.9 m | 3.08 m | 3.9 m x 3.08 m |
| Main Level | Bedroom | 2.29 m | 3.35 m | 2.29 m x 3.35 m |
| Main Level | Bedroom 2 | 2.49 m | 3.08 m | 2.49 m x 3.08 m |
| Main Level | Bathroom | 1.74 m | 2.32 m | 1.74 m x 2.32 m |
| Main Level | Dining Room | 1.84 m | 3.65 m | 1.84 m x 3.65 m |
| Main Level | Kitchen | 4.27 m | 3.65 m | 4.27 m x 3.65 m |
| Main Level | Living Room | 6.11 m | 3.65 m | 6.11 m x 3.65 m |
Utilities
| Cable | Installed |
| Electricity | Installed |
https://www.realtor.ca/real-estate/28947006/5041-thunder-road-ottawa-2401-carlsbad-springs
Contact Us
Contact us for more information
David Durocher
Salesperson
48 Cinnabar Way
Ottawa, Ontario K2S 1Y6
(613) 829-1000
(613) 695-9088
www.grapevine.ca/


