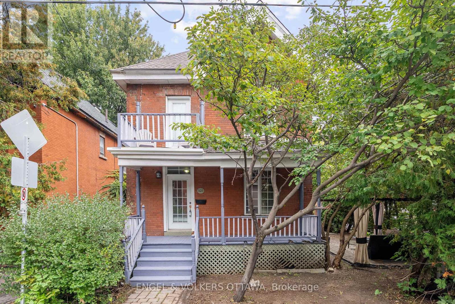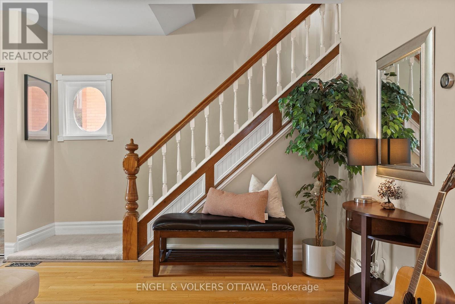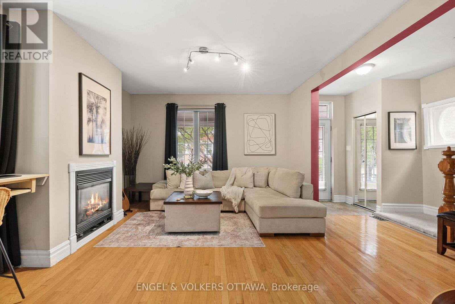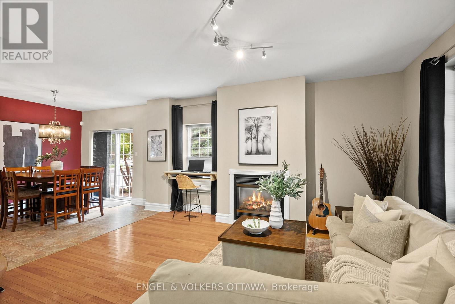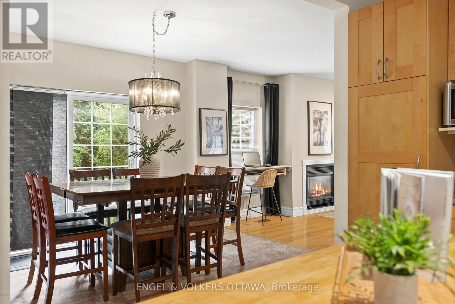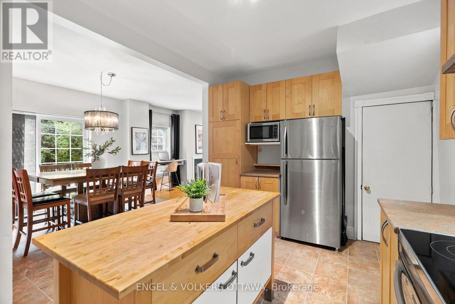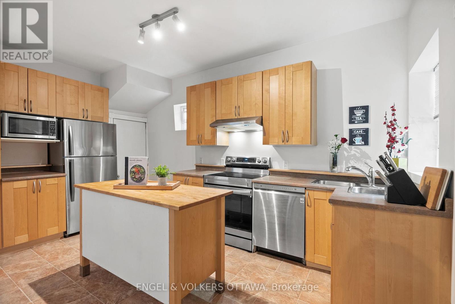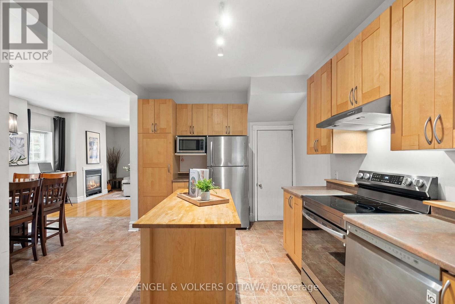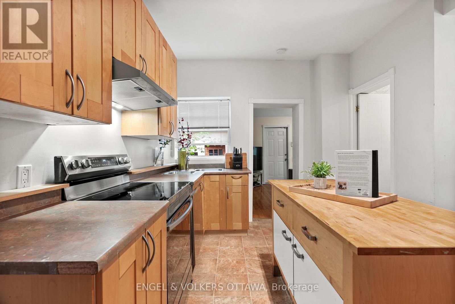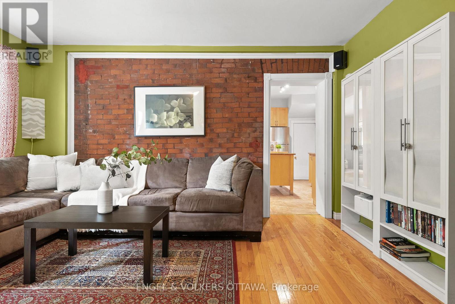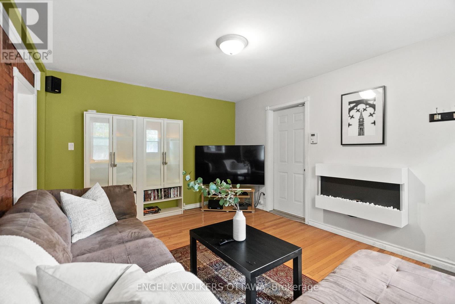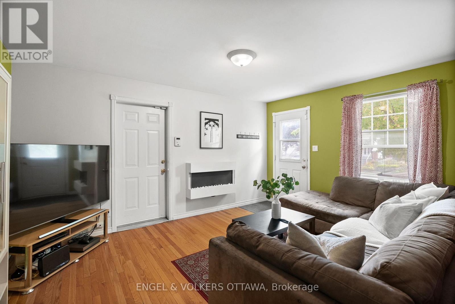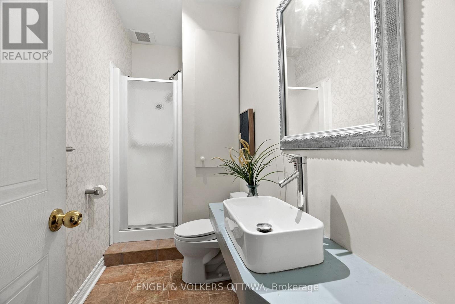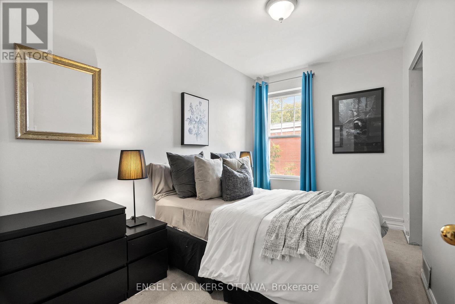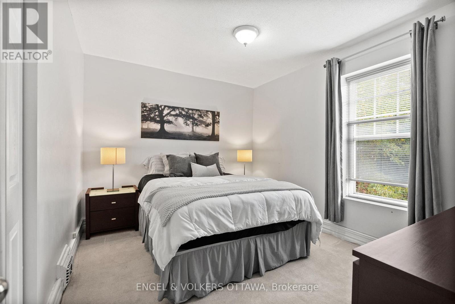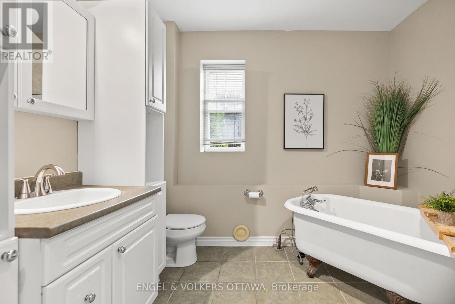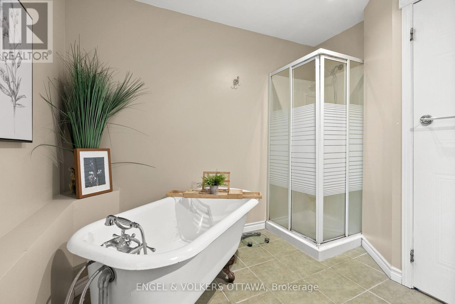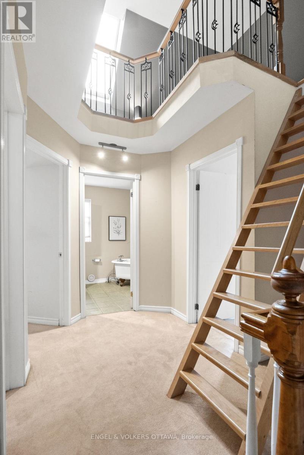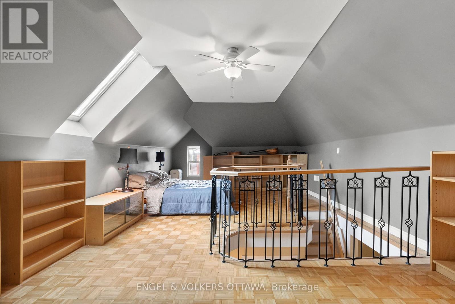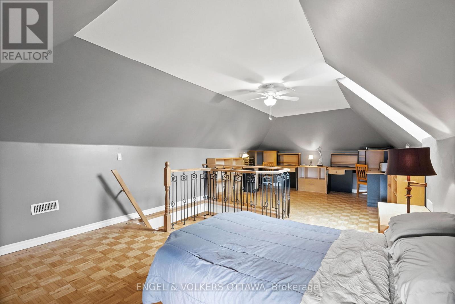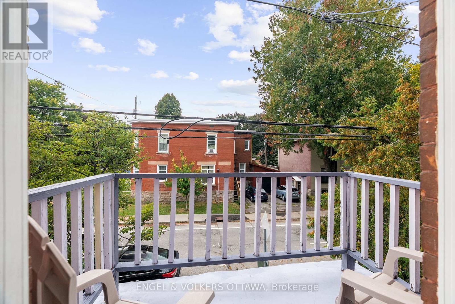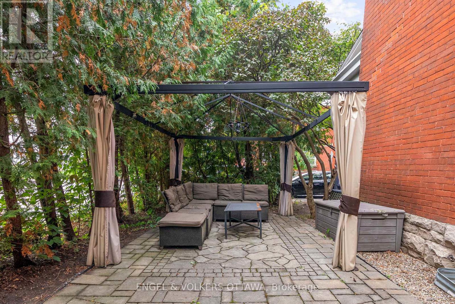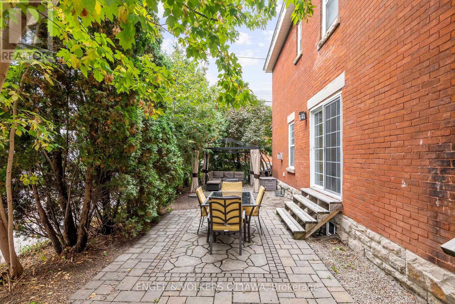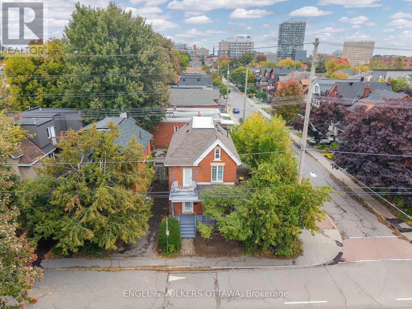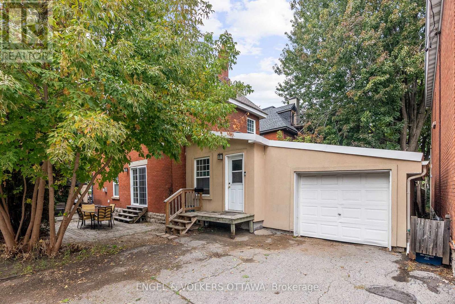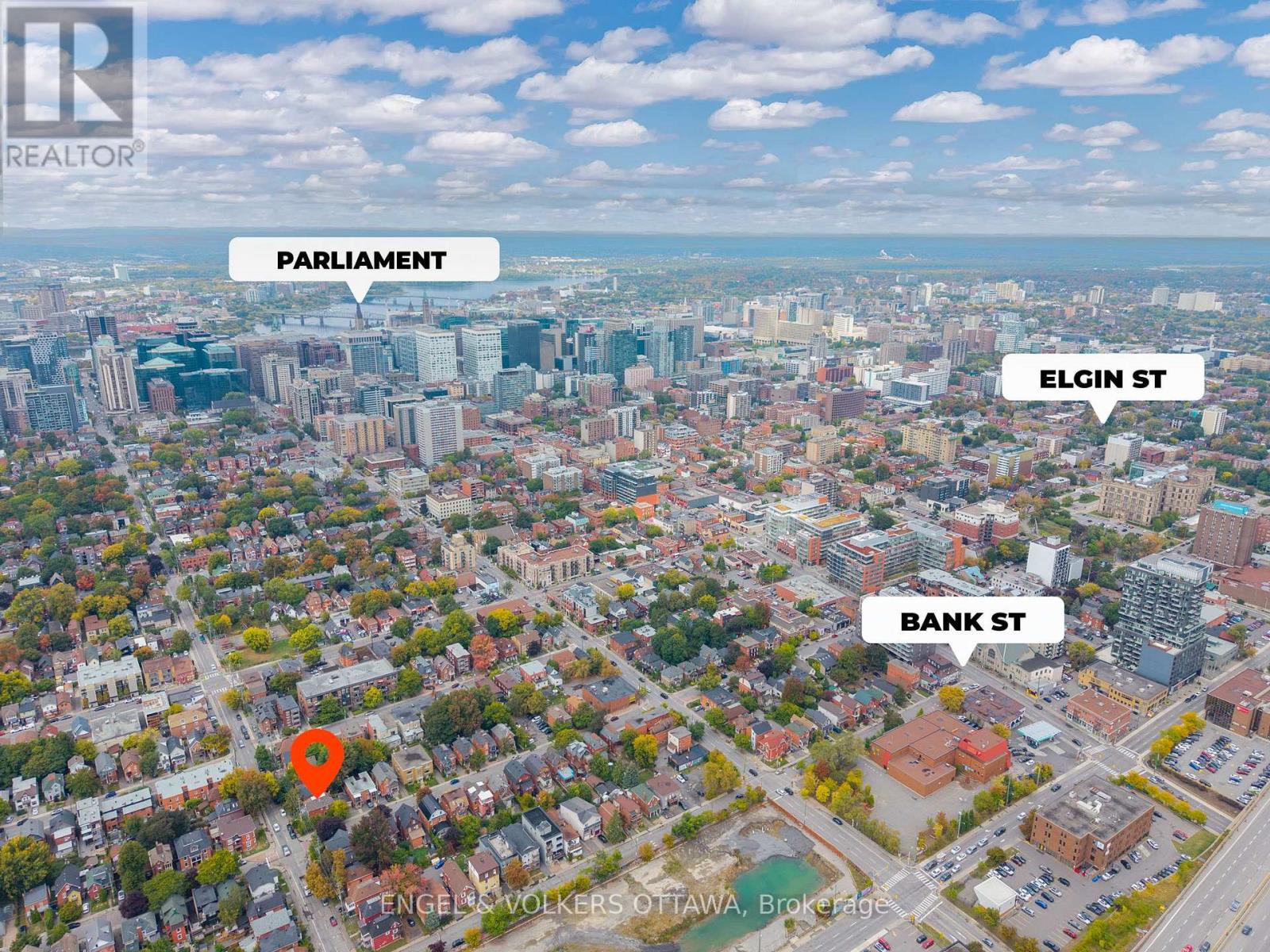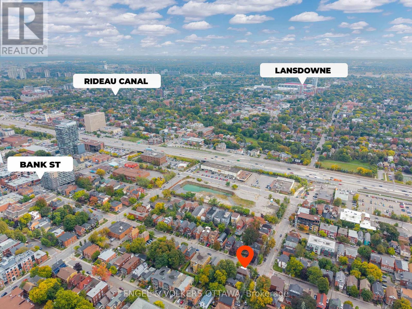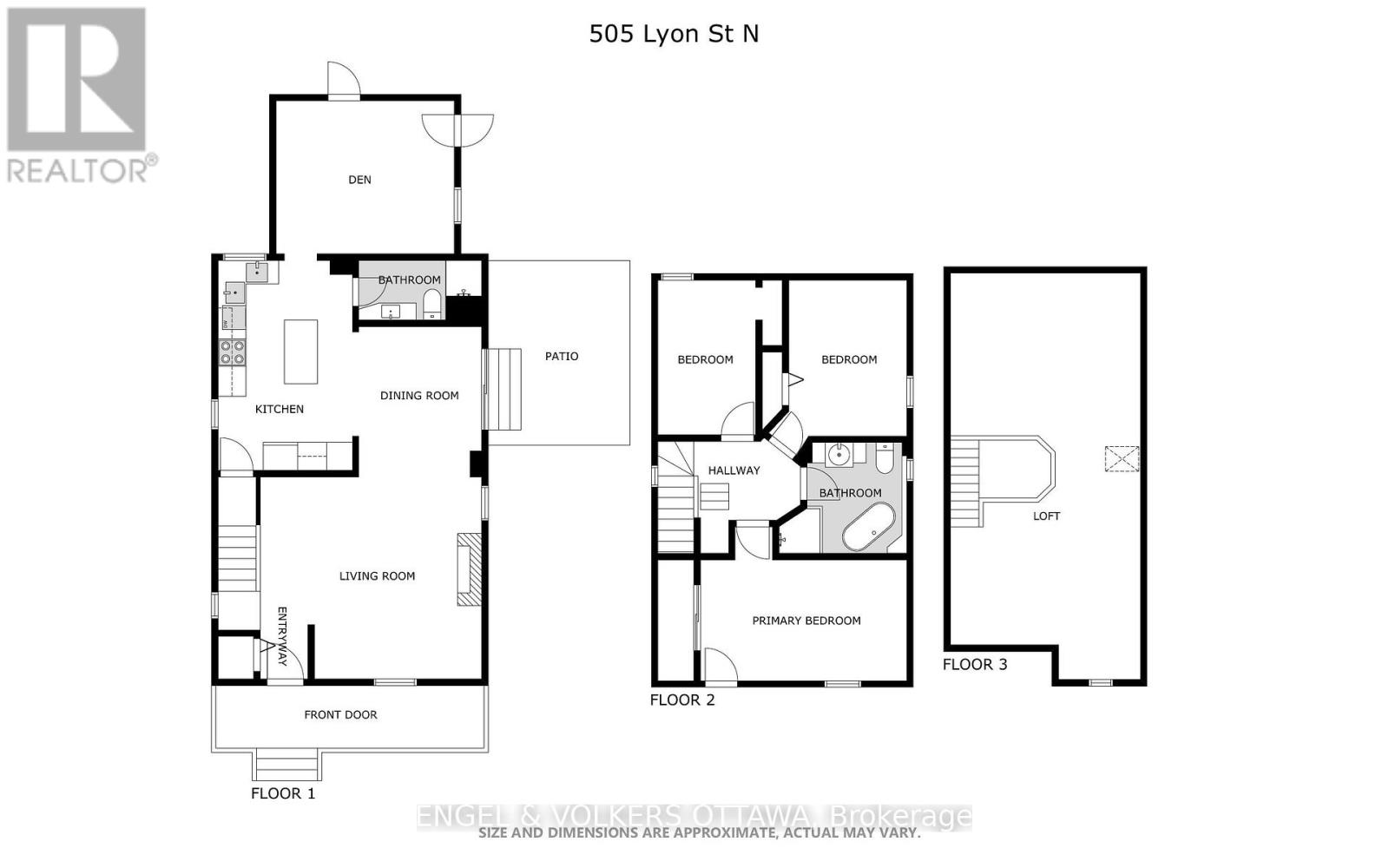505 Lyon Street N Ottawa, Ontario K1R 5X6
$880,000
This detached home is steeped in character, providing thoughtful updates and a highly functional layout without losing any of its original charm. Situated on a desirable corner lot with private outdoor space and parking for three vehicles, including an attached garage, it delivers both comfort and versatility in a truly enviable Centretown location.The main floor is anchored by a generous central kitchen, seamlessly connecting the homes open living and dining spaces. At the front, a cozy living room with a gas fireplace welcomes you in, while at the back, the dining area opens through sliding doors to a side yard thats both private and inviting, perfect for dining and entertaining alfresco. A convenient three-piece bathroom completes the main level.Upstairs, the second floor features three well-sized bedrooms and a full bathroom. The third level features a spacious loft with vaulted ceilings, providing a flexible retreat that can serve as a home office, creative studio, guest suite or additional living space. The unfinished basement offers ample storage and laundry.The location is one of Ottawas most popular; just steps to Bank Street, Chinatown and only minutes to Hintonburg, youll enjoy immediate access to shops, cafés, dining and transit. With all it has to offer, 505 Lyon St strikes the perfect balance between downtown vibrancy and the warmth and comfort of home. (id:19720)
Open House
This property has open houses!
2:00 pm
Ends at:4:00 pm
Property Details
| MLS® Number | X12435278 |
| Property Type | Single Family |
| Community Name | 4103 - Ottawa Centre |
| Equipment Type | Water Heater |
| Parking Space Total | 3 |
| Rental Equipment Type | Water Heater |
Building
| Bathroom Total | 2 |
| Bedrooms Above Ground | 3 |
| Bedrooms Total | 3 |
| Amenities | Fireplace(s) |
| Appliances | Blinds, Dishwasher, Dryer, Stove, Washer, Refrigerator |
| Basement Development | Unfinished |
| Basement Type | Full (unfinished) |
| Construction Style Attachment | Detached |
| Cooling Type | Central Air Conditioning |
| Exterior Finish | Brick |
| Fireplace Present | Yes |
| Fireplace Total | 1 |
| Foundation Type | Block, Stone |
| Heating Fuel | Natural Gas |
| Heating Type | Forced Air |
| Stories Total | 3 |
| Size Interior | 1,500 - 2,000 Ft2 |
| Type | House |
| Utility Water | Municipal Water |
Parking
| Attached Garage | |
| Garage |
Land
| Acreage | No |
| Sewer | Sanitary Sewer |
| Size Depth | 66 Ft |
| Size Frontage | 33 Ft |
| Size Irregular | 33 X 66 Ft |
| Size Total Text | 33 X 66 Ft |
Rooms
| Level | Type | Length | Width | Dimensions |
|---|---|---|---|---|
| Second Level | Primary Bedroom | 5.3594 m | 2.8194 m | 5.3594 m x 2.8194 m |
| Second Level | Bedroom 2 | 3.5814 m | 2.2606 m | 3.5814 m x 2.2606 m |
| Second Level | Bedroom 3 | 3.6068 m | 2.9972 m | 3.6068 m x 2.9972 m |
| Second Level | Bathroom | 2.7432 m | 2.3368 m | 2.7432 m x 2.3368 m |
| Third Level | Loft | 7.5438 m | 4.1402 m | 7.5438 m x 4.1402 m |
| Main Level | Living Room | 4.5974 m | 3.9624 m | 4.5974 m x 3.9624 m |
| Main Level | Dining Room | 3.3782 m | 2.9972 m | 3.3782 m x 2.9972 m |
| Main Level | Kitchen | 4.5212 m | 2.8956 m | 4.5212 m x 2.8956 m |
| Main Level | Den | 4.3942 m | 3.6322 m | 4.3942 m x 3.6322 m |
| Main Level | Bathroom | 3.0226 m | 1.3462 m | 3.0226 m x 1.3462 m |
https://www.realtor.ca/real-estate/28930926/505-lyon-street-n-ottawa-4103-ottawa-centre
Contact Us
Contact us for more information

Andy Mccarthy
Salesperson
www.andyandpaddy.com/
www.facebook.com/andyandpaddy
787 Bank St Unit 2nd Floor
Ottawa, Ontario K1S 3V5
(613) 422-8688
(613) 422-6200
ottawacentral.evrealestate.com/
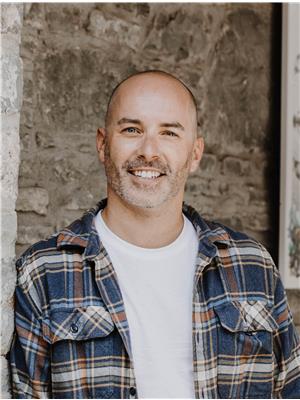
Paddy Mccarthy
Salesperson
www.andyandpaddy.com/
787 Bank St Unit 2nd Floor
Ottawa, Ontario K1S 3V5
(613) 422-8688
(613) 422-6200
ottawacentral.evrealestate.com/



