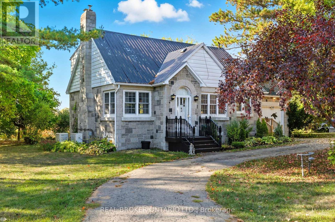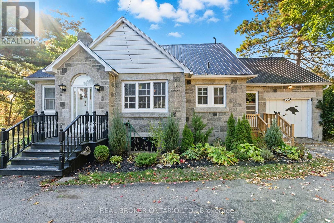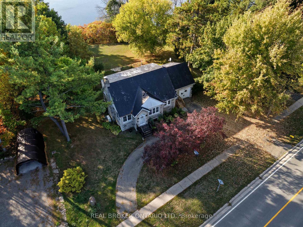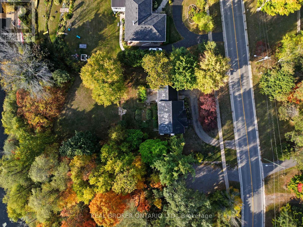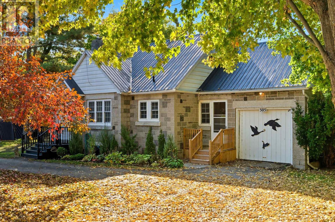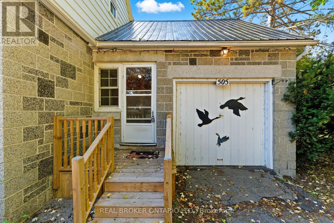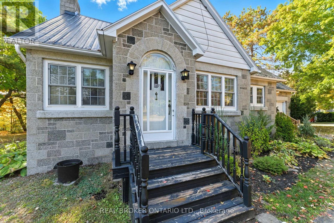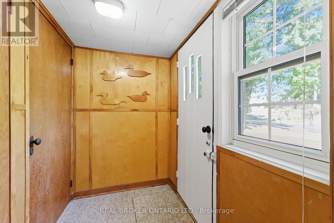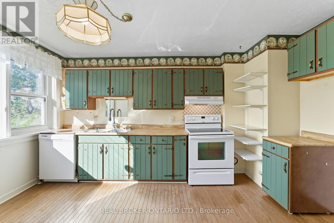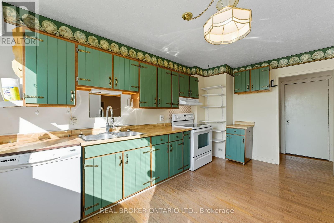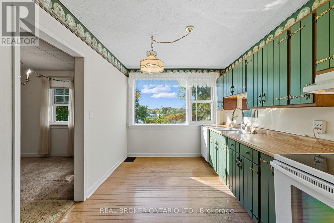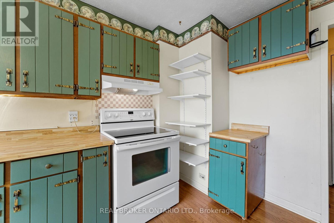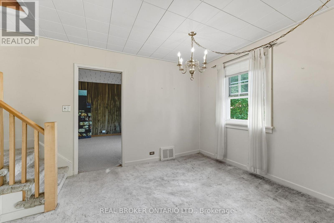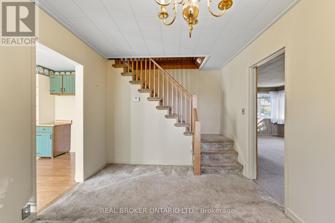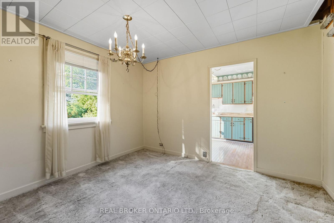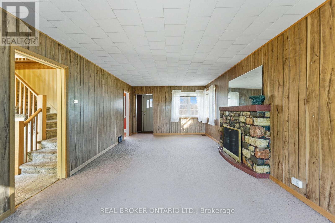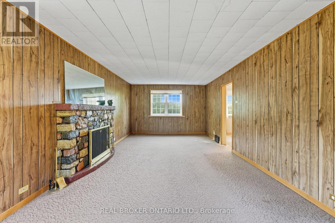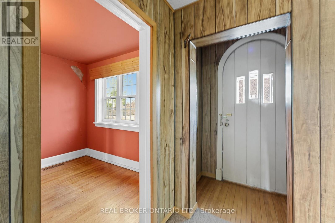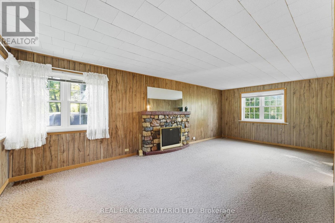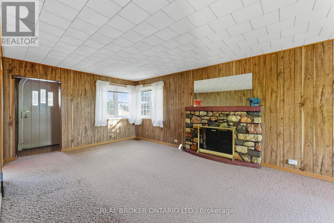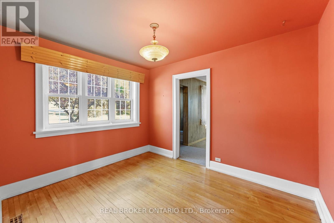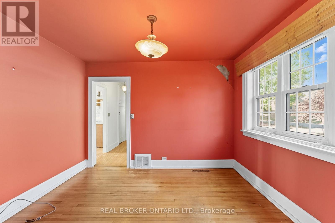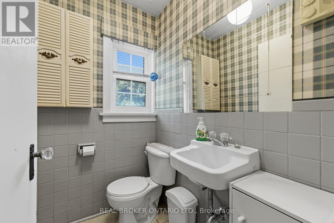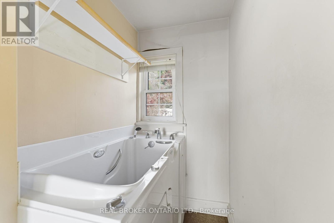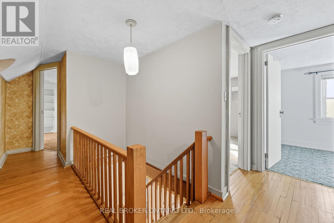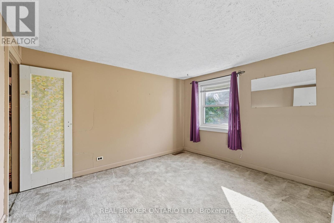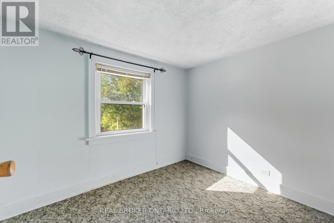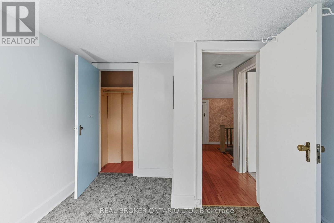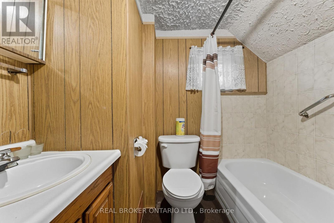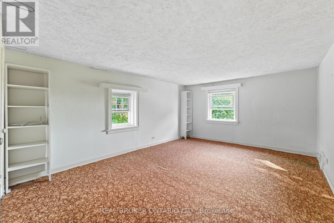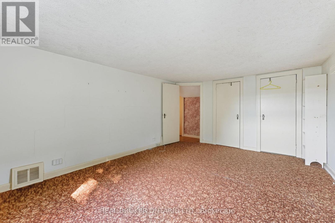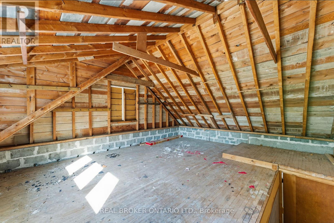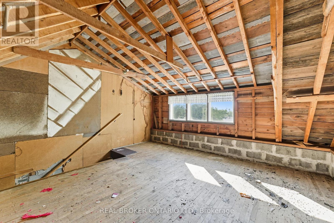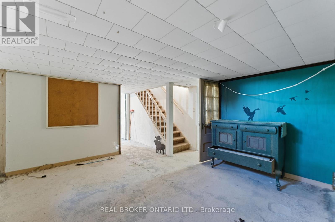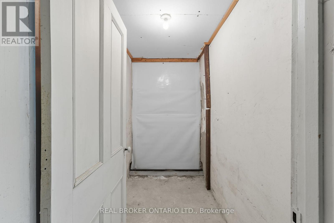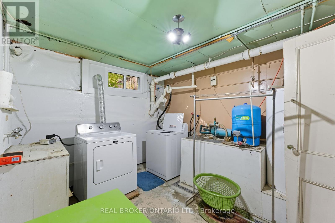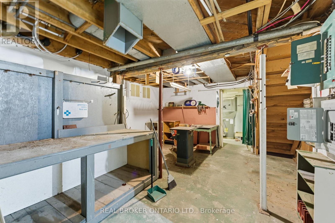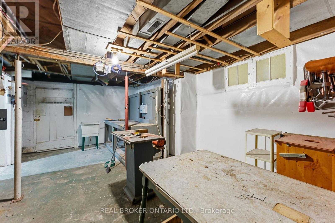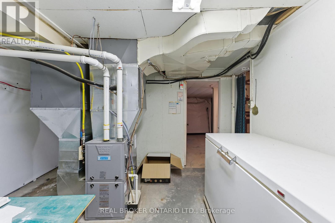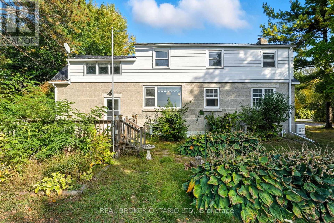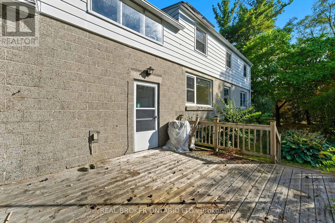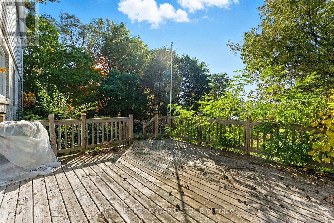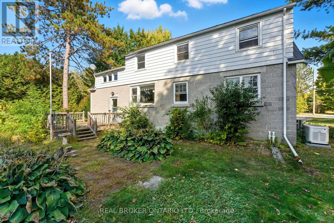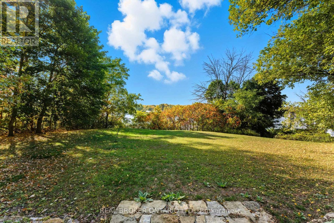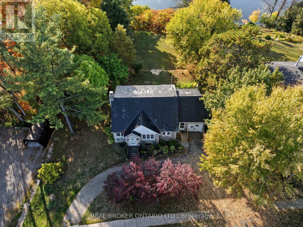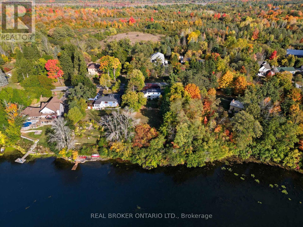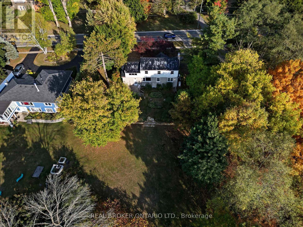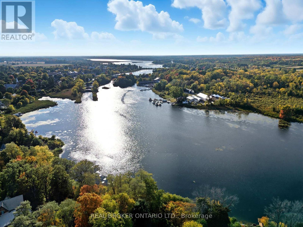505 Main Street E Merrickville-Wolford, Ontario K0G 1N0
$650,000
505 Main Street East ,where vintage charm meets your Pinterest board dreams. This Boyd Block one and a half story is rocking serious 70s/80s vibes, complete with a teenage-girls dream closet plastered in authentic magazine covers (hello, time capsule!). The main floor offers a sunny living area, kitchen, and dining space, while upstairs you'll find three bedrooms and a full bath that are just waiting for your HGTV makeover. Out back, the sumacs have officially taken over the waterfront side ,free landscaping courtesy of Mother Nature. And don't miss the flex space above the garage. With a little love, it could transform into the ultimate primary suite aka: your private escape from kids, in-laws, or whoever else wanders in. Quirky, cool, and right in the heart of Merrickville ,this is your chance to take a retro classic and make it spectacular. (id:19720)
Open House
This property has open houses!
2:00 pm
Ends at:4:00 pm
Property Details
| MLS® Number | X12427125 |
| Property Type | Single Family |
| Community Name | 805 - Merrickville/Wolford Twp |
| Easement | Unknown, None |
| Parking Space Total | 7 |
| View Type | Direct Water View |
| Water Front Type | Waterfront |
Building
| Bathroom Total | 2 |
| Bedrooms Above Ground | 3 |
| Bedrooms Total | 3 |
| Amenities | Fireplace(s) |
| Appliances | Dishwasher, Dryer, Freezer, Stove, Washer |
| Basement Development | Unfinished |
| Basement Type | N/a (unfinished) |
| Construction Style Attachment | Detached |
| Cooling Type | Central Air Conditioning |
| Fireplace Present | Yes |
| Foundation Type | Block |
| Heating Fuel | Natural Gas |
| Heating Type | Forced Air |
| Stories Total | 2 |
| Size Interior | 1,100 - 1,500 Ft2 |
| Type | House |
| Utility Power | Generator |
Parking
| Attached Garage | |
| Garage |
Land
| Access Type | Year-round Access |
| Acreage | No |
| Sewer | Septic System |
| Size Depth | 226 Ft ,2 In |
| Size Frontage | 106 Ft ,7 In |
| Size Irregular | 106.6 X 226.2 Ft |
| Size Total Text | 106.6 X 226.2 Ft|1/2 - 1.99 Acres |
| Zoning Description | Re |
Rooms
| Level | Type | Length | Width | Dimensions |
|---|---|---|---|---|
| Second Level | Bathroom | 1.53 m | 2.51 m | 1.53 m x 2.51 m |
| Second Level | Primary Bedroom | 3.72 m | 4.97 m | 3.72 m x 4.97 m |
| Second Level | Bedroom | 3.17 m | 3.54 m | 3.17 m x 3.54 m |
| Second Level | Bedroom | 2.6 m | 3.07 m | 2.6 m x 3.07 m |
| Basement | Other | 5.97 m | 4.43 m | 5.97 m x 4.43 m |
| Basement | Laundry Room | 2.98 m | 3.54 m | 2.98 m x 3.54 m |
| Basement | Other | 1.47 m | 2.38 m | 1.47 m x 2.38 m |
| Basement | Living Room | 7.16 m | 4.61 m | 7.16 m x 4.61 m |
| Basement | Utility Room | 3.56 m | 3.2 m | 3.56 m x 3.2 m |
| Main Level | Foyer | 1.6 m | 1.43 m | 1.6 m x 1.43 m |
| Main Level | Living Room | 4.17 m | 7.22 m | 4.17 m x 7.22 m |
| Main Level | Dining Room | 2.95 m | 4.61 m | 2.95 m x 4.61 m |
| Main Level | Den | 2.95 m | 3.36 m | 2.95 m x 3.36 m |
| Main Level | Kitchen | 2.92 m | 4.61 m | 2.92 m x 4.61 m |
| Main Level | Bathroom | 1.33 m | 1.85 m | 1.33 m x 1.85 m |
| Main Level | Bathroom | 1.49 m | 1.85 m | 1.49 m x 1.85 m |
Contact Us
Contact us for more information

Jaime Peca
Salesperson
driscollpeca.com/
1 Rideau St Unit 7th Floor
Ottawa, Ontario K1N 8S7
(888) 311-1172
www.joinreal.com/

Deb Driscoll
Salesperson
www.driscollpeca.com/
1 Rideau St Unit 7th Floor
Ottawa, Ontario K1N 8S7
(888) 311-1172
www.joinreal.com/
Luke Geleynse
Salesperson
1 Rideau St Unit 7th Floor
Ottawa, Ontario K1N 8S7
(888) 311-1172
www.joinreal.com/


