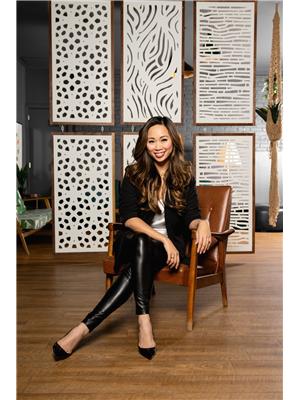506 Flagstaff Drive Ottawa, Ontario K2J 6T5
$2,750 Monthly
Welcome home! Absolutely beautiful three bedroom END UNIT townhome now available for rent in the sought after Half Moon Bay neighbourhood! This home is everything you've been looking for and more - including a beautiful open concept layout boasting hardwood floors throughout the main level, oversized windows that let the sunlight pour in and gorgeous modern finishings. Fall in love with the glistening white kitchen complete with stainless steel appliances, quartz countertops, chic tile backsplash, and convenient breakfast bar - perfect for your morning coffee! The second level features an oversized Primary Bedroom with a walk-in closet PLUS a second closet for additional storage space AND a sparkling oversized ensuite with modern countertops and glass walk-in shower - what more could you ask for! Not to mention, enjoy two additional spacious second level bedrooms, perfect for families, guests, or to be used as a home office if desired (the options are endless!) Take advantage of the finished lower level space (great for entertaining) + attached garage - extra convenient for winter months! Live steps away from plenty of parks, trails, shops, restaurants, public transportation and more in this family friendly neighbourhood! Come fall in love today! Photos taken when home was previously vacant. (id:19720)
Property Details
| MLS® Number | X12231760 |
| Property Type | Single Family |
| Community Name | 7711 - Barrhaven - Half Moon Bay |
| Amenities Near By | Public Transit, Park |
| Features | In Suite Laundry |
| Parking Space Total | 2 |
| Structure | Porch |
| View Type | City View |
Building
| Bathroom Total | 3 |
| Bedrooms Above Ground | 3 |
| Bedrooms Total | 3 |
| Age | 0 To 5 Years |
| Appliances | Dishwasher, Dryer, Hood Fan, Stove, Washer, Refrigerator |
| Basement Development | Finished |
| Basement Type | Full (finished) |
| Construction Style Attachment | Attached |
| Cooling Type | Central Air Conditioning |
| Exterior Finish | Brick, Vinyl Siding |
| Foundation Type | Concrete |
| Half Bath Total | 1 |
| Heating Fuel | Natural Gas |
| Heating Type | Forced Air |
| Stories Total | 2 |
| Size Interior | 1,500 - 2,000 Ft2 |
| Type | Row / Townhouse |
| Utility Water | Municipal Water |
Parking
| Attached Garage | |
| Garage | |
| Inside Entry |
Land
| Acreage | No |
| Land Amenities | Public Transit, Park |
| Sewer | Sanitary Sewer |
| Size Depth | 79 Ft ,9 In |
| Size Frontage | 27 Ft ,1 In |
| Size Irregular | 27.1 X 79.8 Ft |
| Size Total Text | 27.1 X 79.8 Ft |
Rooms
| Level | Type | Length | Width | Dimensions |
|---|---|---|---|---|
| Second Level | Bathroom | 1.55 m | 2.71 m | 1.55 m x 2.71 m |
| Second Level | Laundry Room | 1.98 m | 2.19 m | 1.98 m x 2.19 m |
| Second Level | Primary Bedroom | 4.54 m | 3.93 m | 4.54 m x 3.93 m |
| Second Level | Bathroom | 4.54 m | 1.73 m | 4.54 m x 1.73 m |
| Second Level | Other | 2.34 m | 1.52 m | 2.34 m x 1.52 m |
| Second Level | Bedroom | 2.98 m | 4.99 m | 2.98 m x 4.99 m |
| Second Level | Bedroom | 3.07 m | 3.93 m | 3.07 m x 3.93 m |
| Lower Level | Recreational, Games Room | 6.06 m | 7.49 m | 6.06 m x 7.49 m |
| Main Level | Dining Room | 3.07 m | 3.13 m | 3.07 m x 3.13 m |
| Main Level | Living Room | 4.35 m | 3.38 m | 4.35 m x 3.38 m |
| Main Level | Kitchen | 3.65 m | 2.62 m | 3.65 m x 2.62 m |
| Main Level | Eating Area | 3.04 m | 2.62 m | 3.04 m x 2.62 m |
Utilities
| Cable | Available |
| Electricity | Installed |
| Sewer | Installed |
https://www.realtor.ca/real-estate/28491800/506-flagstaff-drive-ottawa-7711-barrhaven-half-moon-bay
Contact Us
Contact us for more information

Kim Tran
Salesperson
www.teamtran.ca/
610 Bronson Avenue
Ottawa, Ontario K1S 4E6
(613) 236-5959
(613) 236-1515
www.hallmarkottawa.com/






























