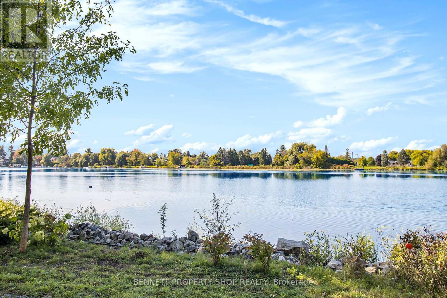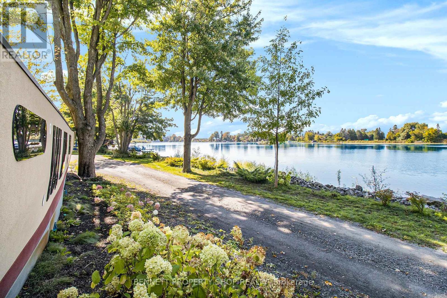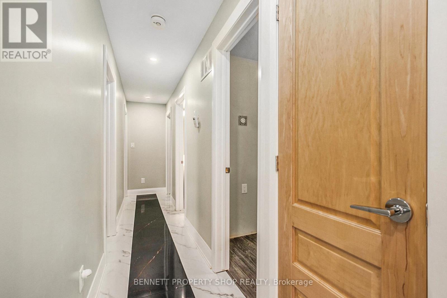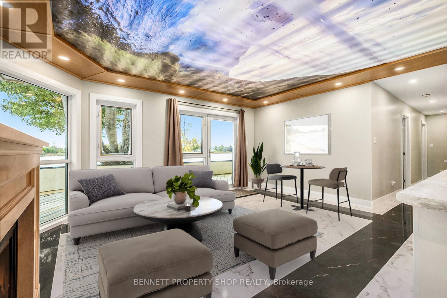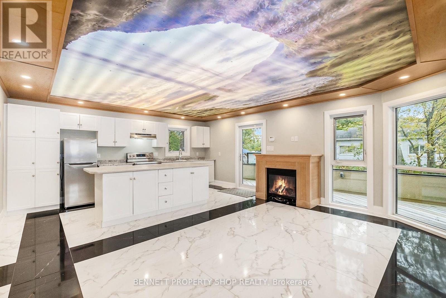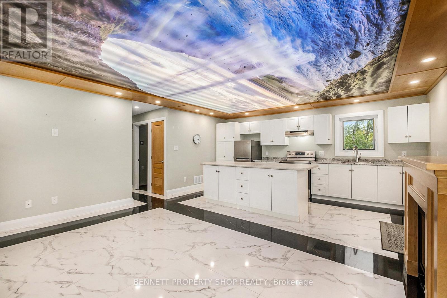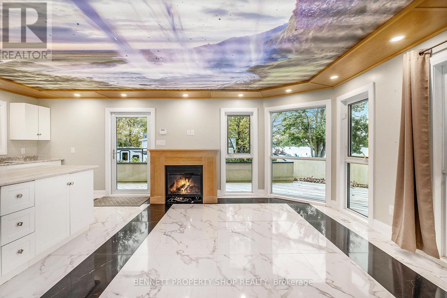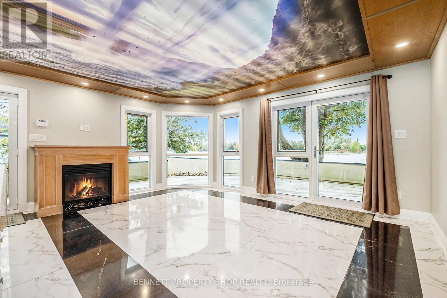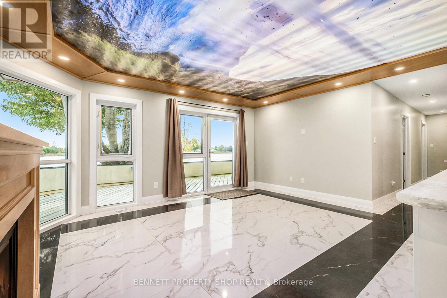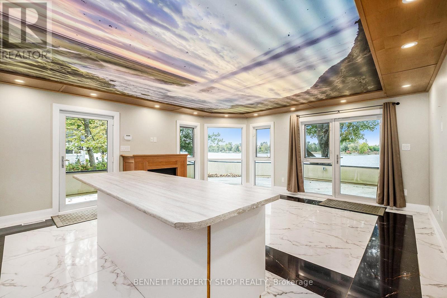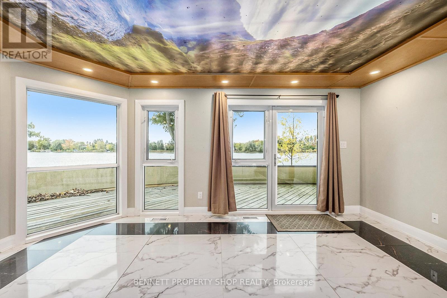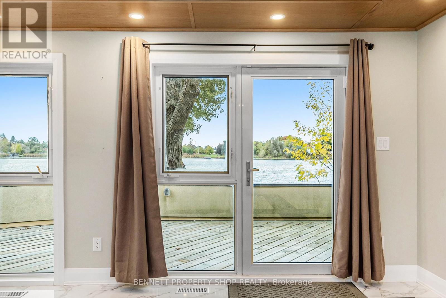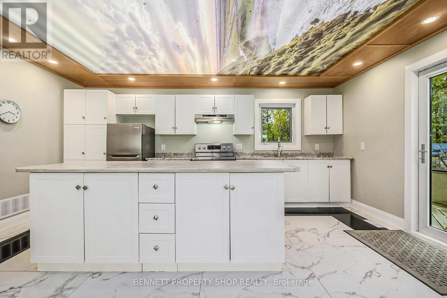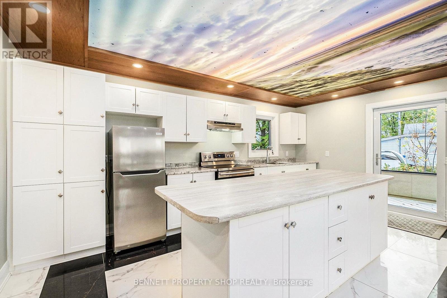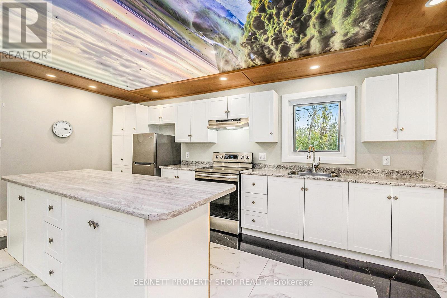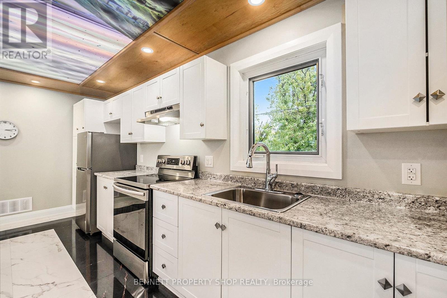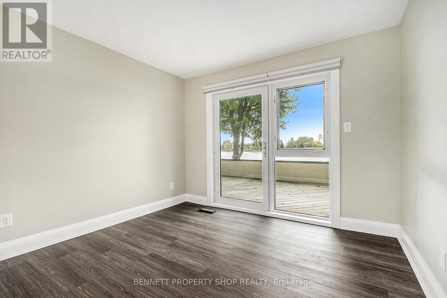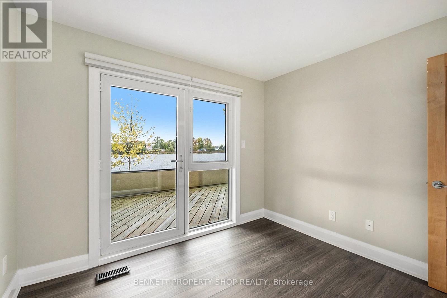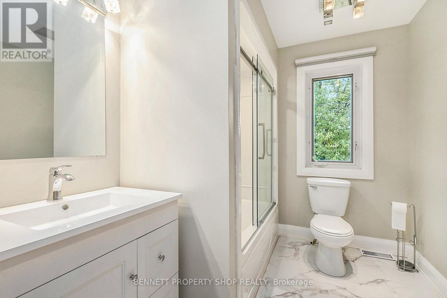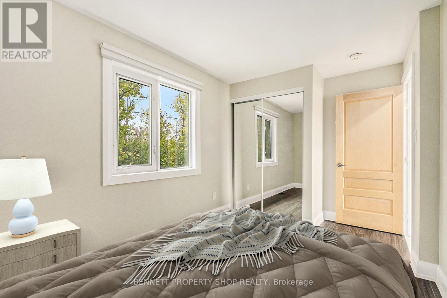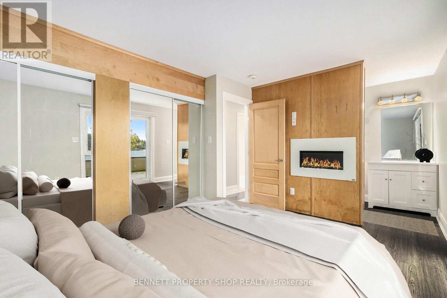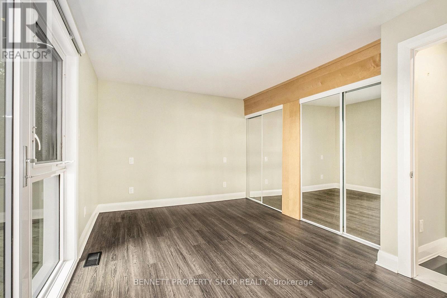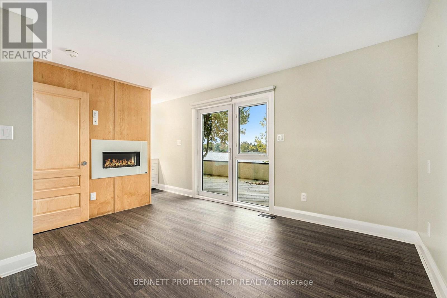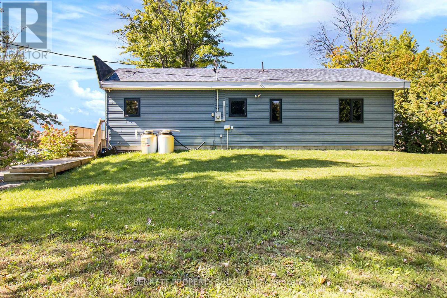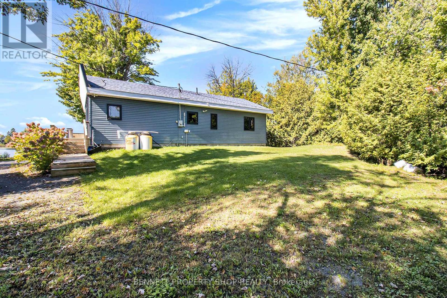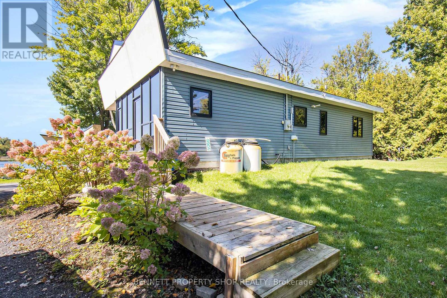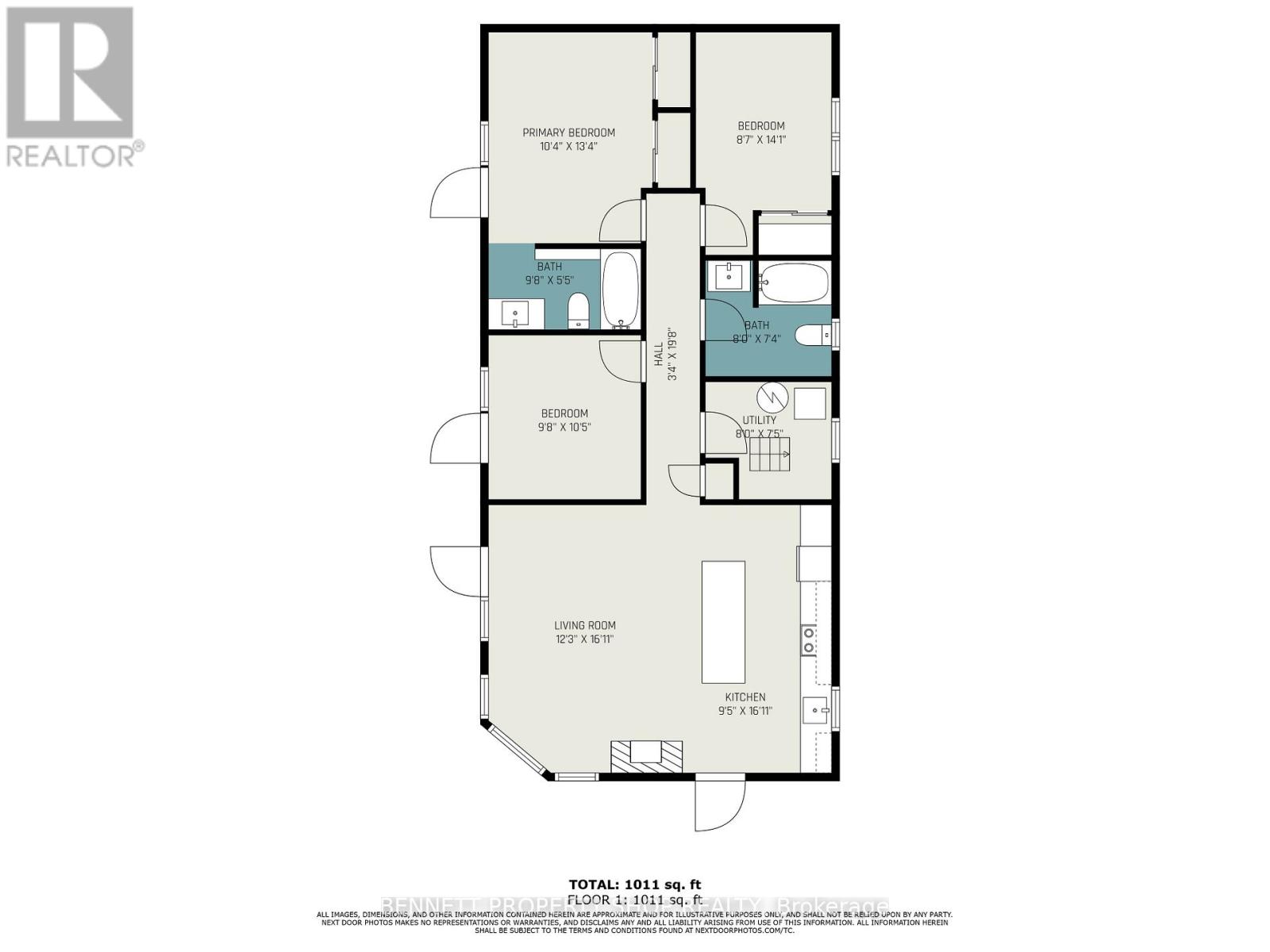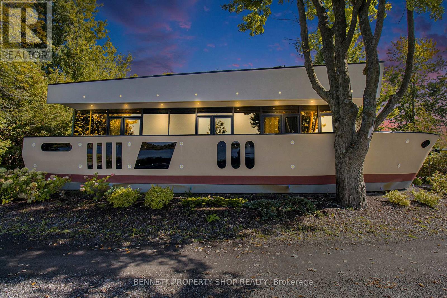5066k Lorne Bridge Road Ottawa, Ontario K4M 1B4
$629,000
Escape to serenity at this stunning boathouse-style retreat, nestled on over 100 feet of pristine waterfront along the tranquil Rideau. Perfect for water lovers seeking peace, this recently renovated gem sits at the end of a quiet cul-de-sac, offering unmatched privacy. Floor-to-ceiling windows frame breathtaking, panoramic water views, flooding the open-concept great room with natural light. Cozy up by the fireplace under a glowing mural ceiling, or unwind in the master suite with its own fireplace and spa-like ensuite. With luxury vinyl plank flooring, natural wood accents, and pot lights throughout, the space feels both modern and warm. A spacious wrap-around deck invites you to soak in the sun, watch boats glide by, or simply savor the calm. Complete with a 3rd bedroom, den, and main bath, this unique haven is ready for those craving a peaceful, water-centric lifestyle. New AC being installed May (2025) (id:19720)
Property Details
| MLS® Number | X12135922 |
| Property Type | Single Family |
| Community Name | 1603 - Osgoode |
| Amenities Near By | Golf Nearby, Park |
| Easement | Right Of Way, None |
| Equipment Type | Propane Tank |
| Features | Cul-de-sac, Irregular Lot Size, Flat Site, Level |
| Parking Space Total | 4 |
| Rental Equipment Type | Propane Tank |
| Structure | Deck |
| View Type | River View, View Of Water, Direct Water View |
| Water Front Type | Waterfront |
Building
| Bathroom Total | 2 |
| Bedrooms Above Ground | 3 |
| Bedrooms Total | 3 |
| Age | 51 To 99 Years |
| Amenities | Fireplace(s) |
| Appliances | Water Heater |
| Architectural Style | Bungalow |
| Basement Development | Unfinished |
| Basement Type | Full (unfinished) |
| Construction Style Attachment | Detached |
| Cooling Type | Central Air Conditioning, Air Exchanger |
| Exterior Finish | Stucco, Vinyl Siding |
| Fireplace Present | Yes |
| Fireplace Total | 1 |
| Foundation Type | Block |
| Heating Fuel | Propane |
| Heating Type | Forced Air |
| Stories Total | 1 |
| Size Interior | 700 - 1,100 Ft2 |
| Type | House |
Parking
| No Garage |
Land
| Access Type | Private Road |
| Acreage | No |
| Land Amenities | Golf Nearby, Park |
| Landscape Features | Landscaped |
| Sewer | Septic System |
| Size Depth | 85 Ft ,10 In |
| Size Frontage | 102 Ft ,10 In |
| Size Irregular | 102.9 X 85.9 Ft |
| Size Total Text | 102.9 X 85.9 Ft|under 1/2 Acre |
Rooms
| Level | Type | Length | Width | Dimensions |
|---|---|---|---|---|
| Main Level | Living Room | 3.7338 m | 5.1562 m | 3.7338 m x 5.1562 m |
| Main Level | Kitchen | 2.8702 m | 5.1562 m | 2.8702 m x 5.1562 m |
| Main Level | Primary Bedroom | 3.1496 m | 4.064 m | 3.1496 m x 4.064 m |
| Main Level | Bathroom | 2.9464 m | 1.651 m | 2.9464 m x 1.651 m |
| Main Level | Bedroom 2 | 2.6162 m | 4.2926 m | 2.6162 m x 4.2926 m |
| Main Level | Bathroom | 2.4384 m | 2.2352 m | 2.4384 m x 2.2352 m |
| Main Level | Utility Room | 2.4384 m | 2.2606 m | 2.4384 m x 2.2606 m |
https://www.realtor.ca/real-estate/28285756/5066k-lorne-bridge-road-ottawa-1603-osgoode
Contact Us
Contact us for more information

Marnie Bennett
Broker
www.bennettpros.com/
www.facebook.com/BennettPropertyShop/
twitter.com/Bennettpros
www.linkedin.com/company/bennett-real-estate-professionals/
1194 Carp Rd
Ottawa, Ontario K2S 1B9
(613) 233-8606
(613) 383-0388

Brett Liscomb
Salesperson
www.bennettpos.com/
1194 Carp Rd
Ottawa, Ontario K2S 1B9
(613) 233-8606
(613) 383-0388



