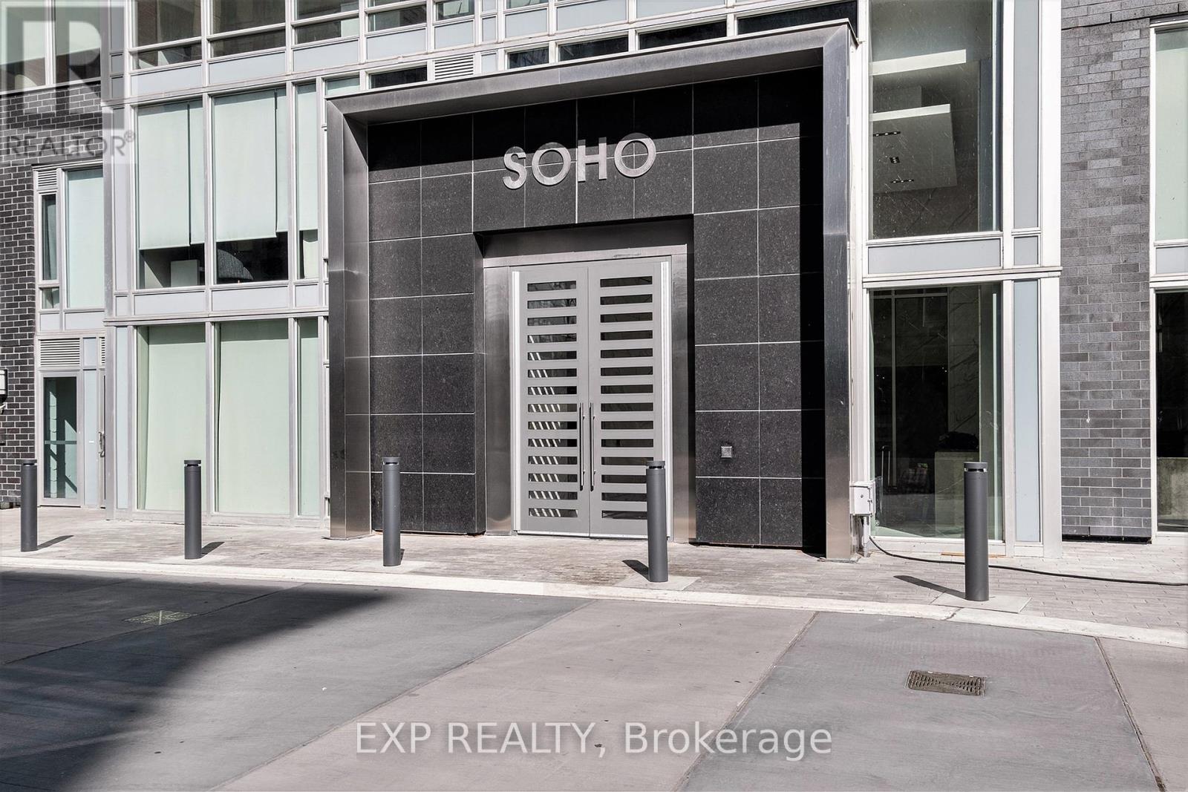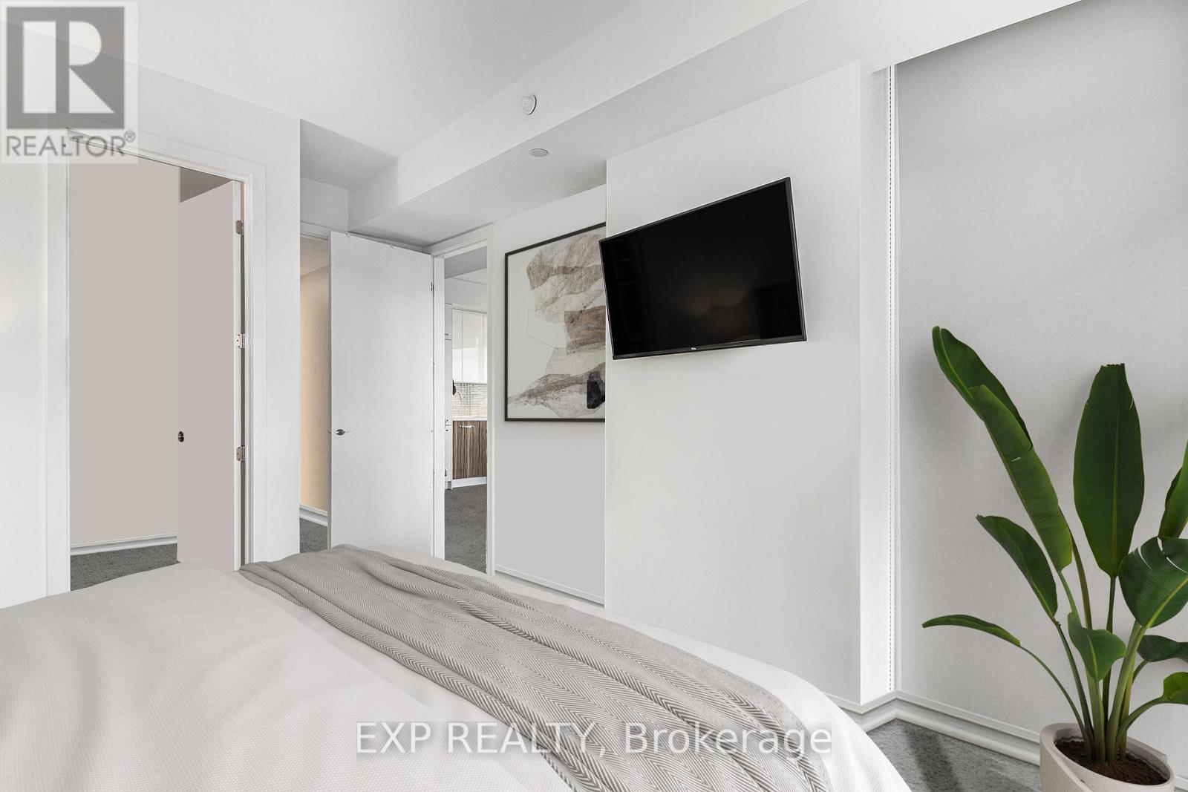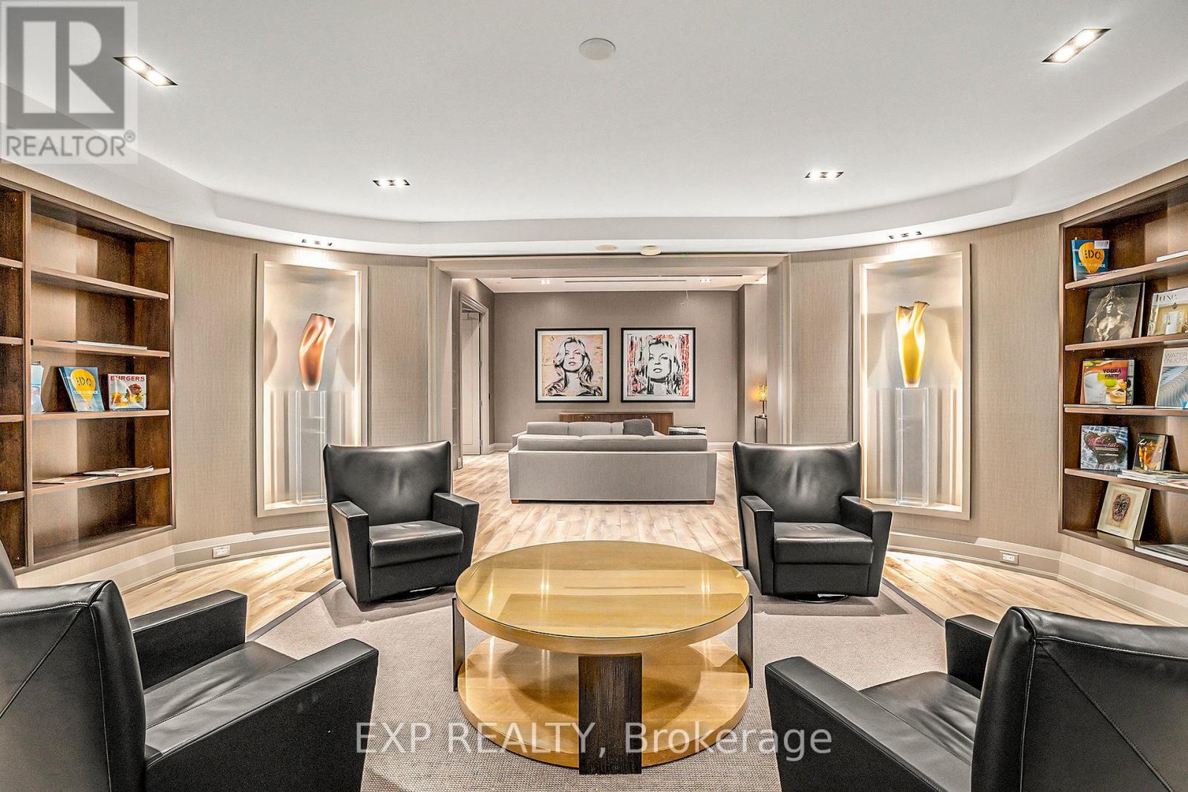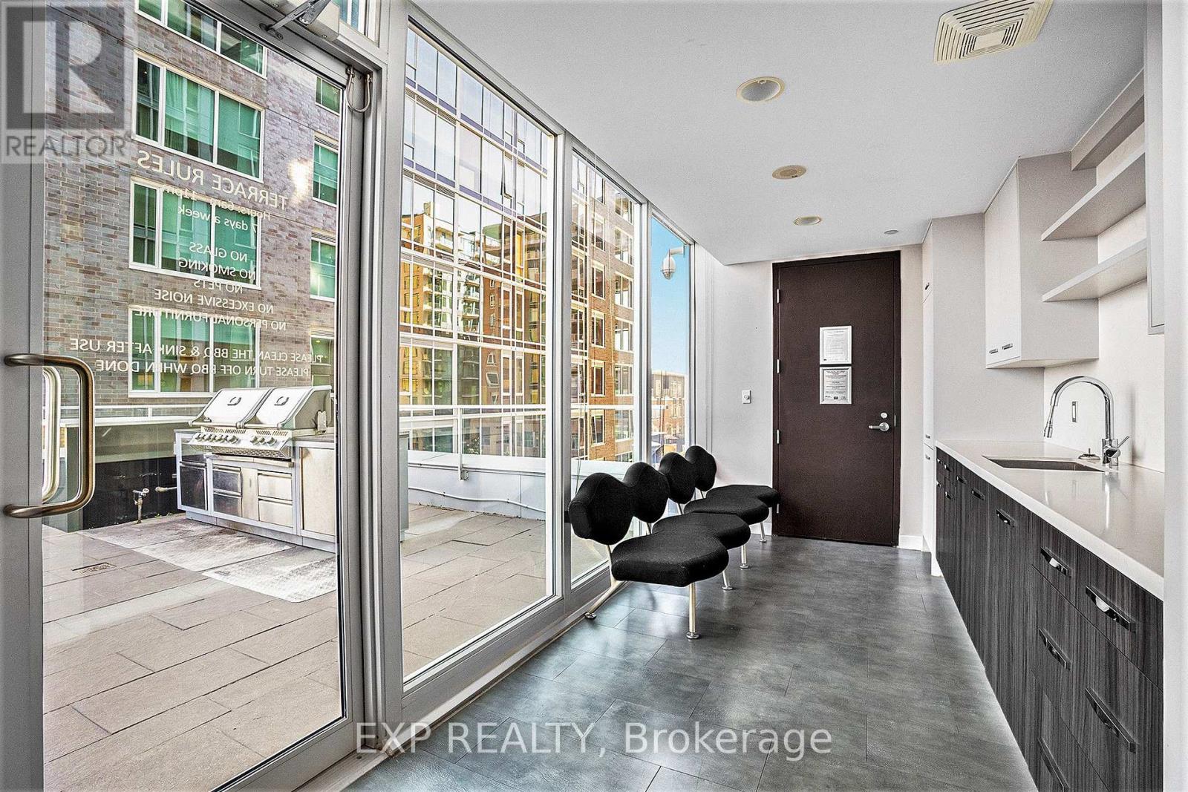507 - 111 Champagne Avenue Ottawa, Ontario K1S 5V3
$435,000Maintenance, Insurance, Heat, Water, Common Area Maintenance
$929.40 Monthly
Maintenance, Insurance, Heat, Water, Common Area Maintenance
$929.40 MonthlyDiscover urban living at its finest in this stylish 2-bedroom, 2-bathroom condo in the sought-after SoHo Champagne, ideally situated in the vibrant heart of Little Italy. Whether you're a first-time homebuyer or a savvy investor, this contemporary unit combines comfort, convenience, and upscale amenities. Step into the bright, open-concept living space, where floor-to-ceiling windows bathe the area in natural light. The sleek, modern kitchen is outfitted with integrated appliances, elegant white quartz countertops, and a large island perfect for entertaining or casual meals. The spacious primary bedroom includes a walk-in closet and a chic 3-piece ensuite featuring a glass-door shower. A second bedroom, full bath, and in-suite laundry add to the functionality of this thoughtfully designed unit. Residents enjoy resort-style amenities, such as concierge service, a fully equipped gym, movie theatre, party lounge, BBQ terrace, outdoor pool, and hot tub. Conveniently located steps from Preston Street, Dows Lake, Carling O-Train Station, and Lansdowne Park, you'll have the best of Ottawa right at your doorstep. Built by Mastercraft Starwood in 2015 (Model: The Cedar), this condo includes heat, water, A/C, and access to all amenities in the condo fees. Pets are permitted. Please Note: Underground parking rental options are available. (id:19720)
Property Details
| MLS® Number | X12201587 |
| Property Type | Single Family |
| Community Name | 4502 - West Centre Town |
| Amenities Near By | Public Transit, Park |
| Community Features | Pet Restrictions, Community Centre |
| Features | Balcony |
Building
| Bathroom Total | 2 |
| Bedrooms Above Ground | 2 |
| Bedrooms Total | 2 |
| Age | 6 To 10 Years |
| Amenities | Party Room, Security/concierge, Exercise Centre |
| Appliances | Blinds, Cooktop, Dishwasher, Hood Fan, Microwave, Oven, Refrigerator |
| Cooling Type | Central Air Conditioning |
| Exterior Finish | Brick |
| Foundation Type | Concrete |
| Heating Fuel | Natural Gas |
| Heating Type | Heat Pump |
| Size Interior | 800 - 899 Ft2 |
| Type | Apartment |
Parking
| No Garage |
Land
| Acreage | No |
| Land Amenities | Public Transit, Park |
| Zoning Description | Residential |
Rooms
| Level | Type | Length | Width | Dimensions |
|---|---|---|---|---|
| Main Level | Living Room | 4.08 m | 3.53 m | 4.08 m x 3.53 m |
| Main Level | Kitchen | 3.88 m | 2.61 m | 3.88 m x 2.61 m |
| Main Level | Primary Bedroom | 4.72 m | 3.3 m | 4.72 m x 3.3 m |
| Main Level | Bathroom | 2.95 m | 2.34 m | 2.95 m x 2.34 m |
| Main Level | Bedroom | 3.98 m | 2.97 m | 3.98 m x 2.97 m |
| Main Level | Bathroom | 2.95 m | 1.49 m | 2.95 m x 1.49 m |
| Main Level | Foyer | 0.94 m | 1.06 m | 0.94 m x 1.06 m |
https://www.realtor.ca/real-estate/28427863/507-111-champagne-avenue-ottawa-4502-west-centre-town
Contact Us
Contact us for more information

Dimitrios Kalogeropoulos
Broker
www.agentdk.com/
www.facebook.com/AgentDKTeam
x.com/AgentDK_eXp
ca.linkedin.com/in/agentdk/
101-200 Glenroy Gilbert Drive
Ottawa, Ontario K2J 5W2
(866) 530-7737
(647) 849-3180
exprealty.ca/

































