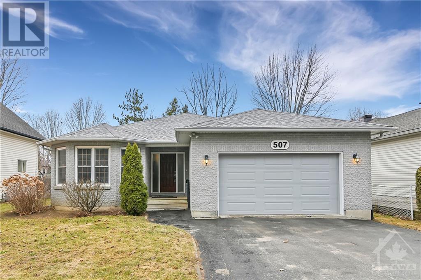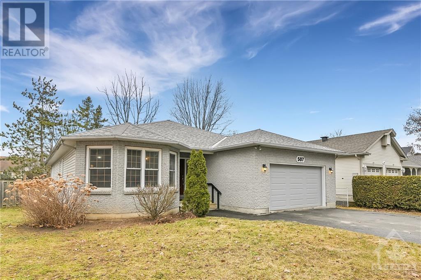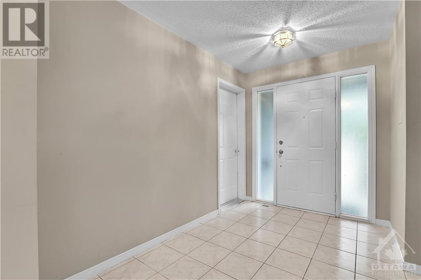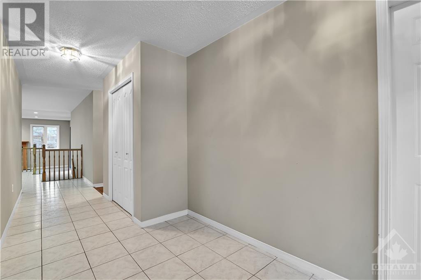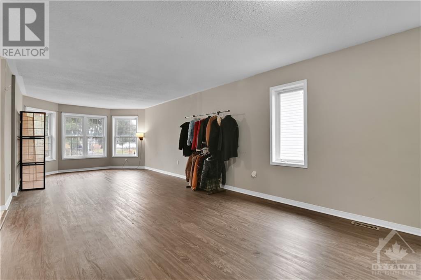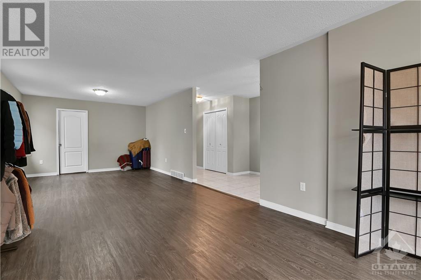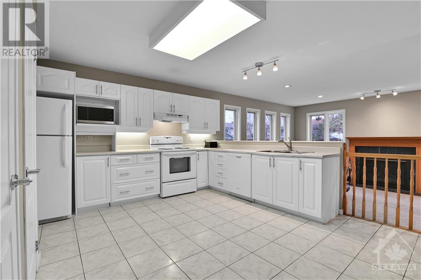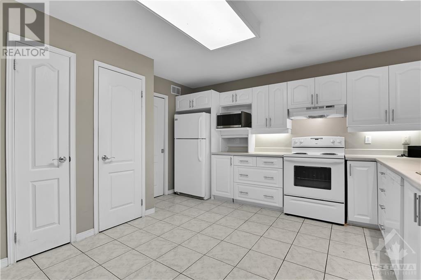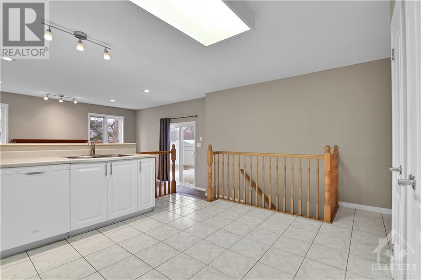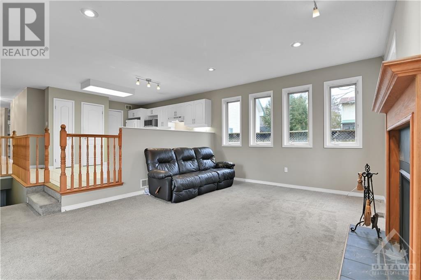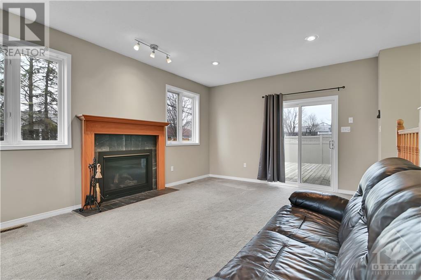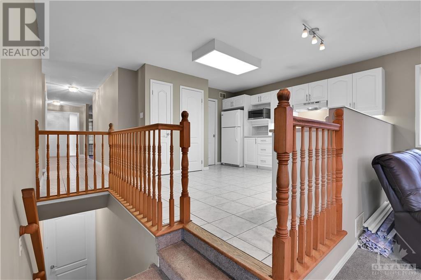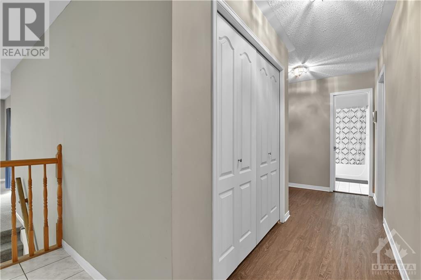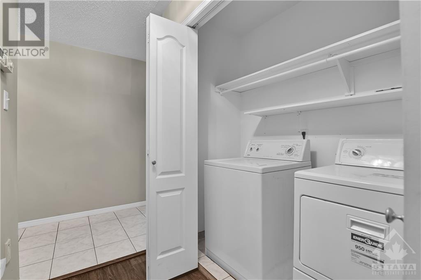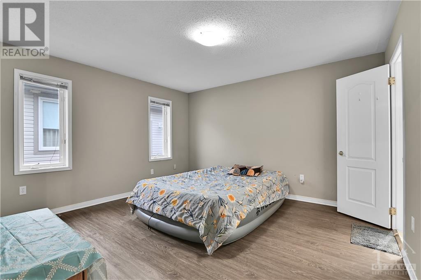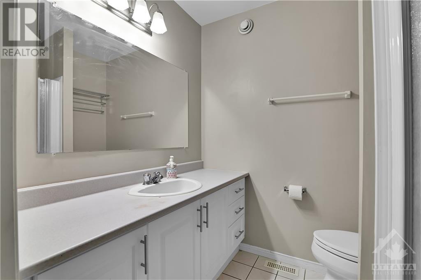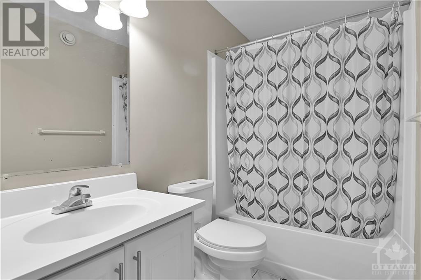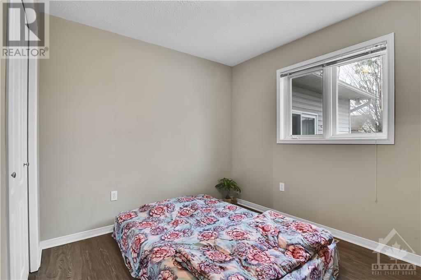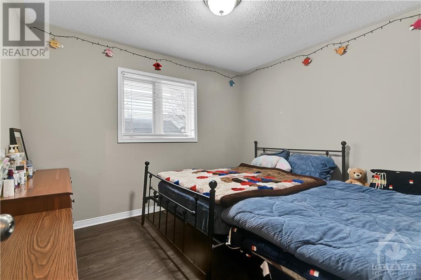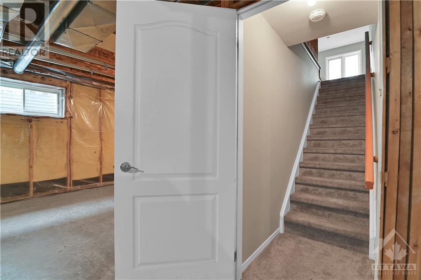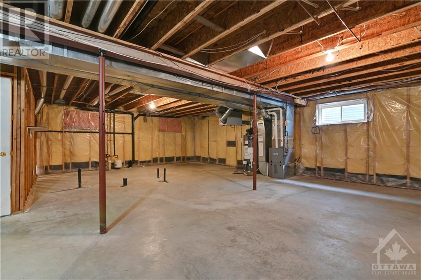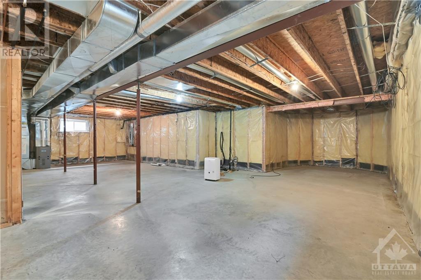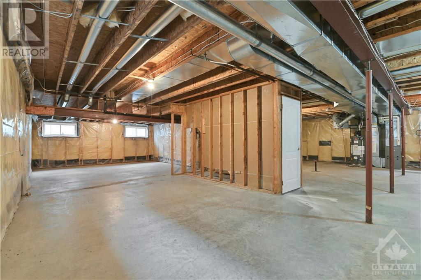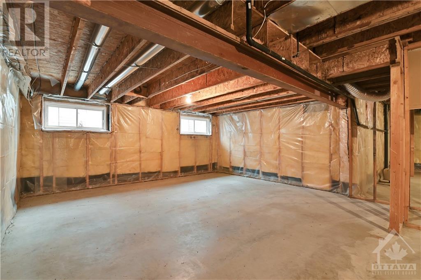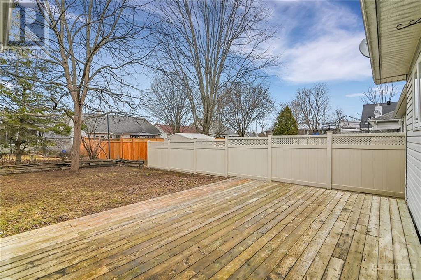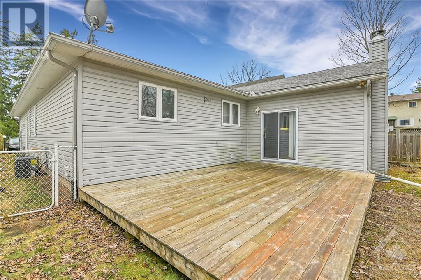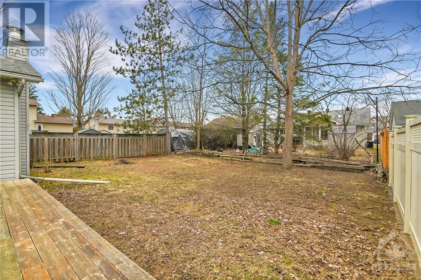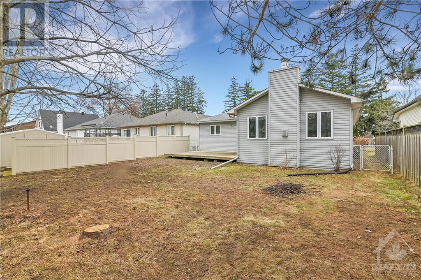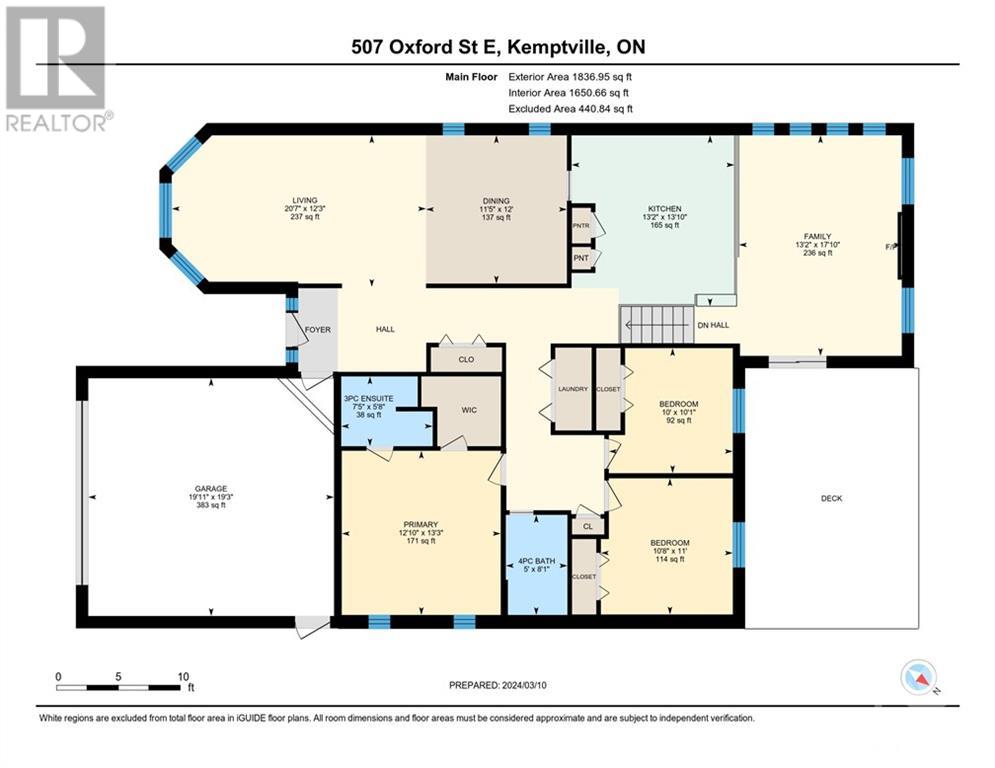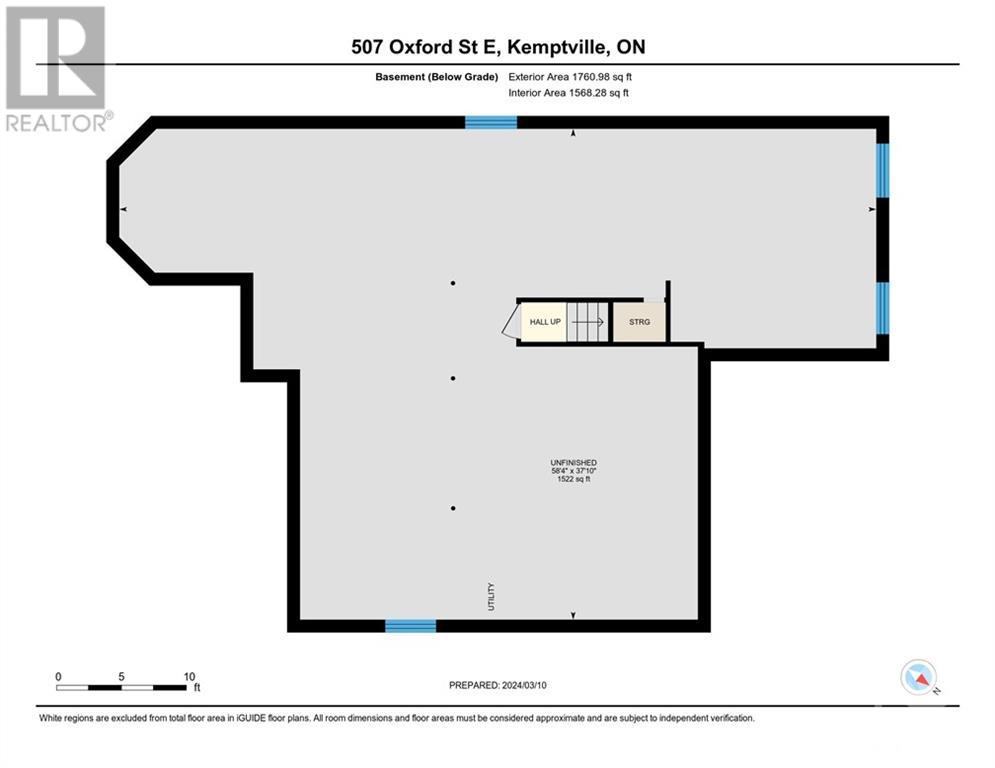507 Oxford Street E Kemptville, Ontario K0G 1J0
$615,000
Great bungalow in the vibrant town of Kemptville. Very spacious principal rooms. Your family will love the quiet, tree-lined street. Loads of parking, with two in the garage plus two in. You will enjoy the entertainment-size deck out back with room for a full set of outdoor furniture and a BBQ. The main floor family room is one step down from the kitchen and has a patio door to the deck. The unspoiled basement is ready for your finishing touch and has room for doubling your living space. Kemptville offers walkable streets with bakeries, cute shops, bookstores, spa services, and many restaurants. If you prefer more franchise-style retailers and fooderies, you can get it all right by the highway entrance of the 416 highway, which gives fast access to Ottawa or the 401. (id:19720)
Property Details
| MLS® Number | 1380998 |
| Property Type | Single Family |
| Neigbourhood | Kemptville |
| Amenities Near By | Golf Nearby, Recreation Nearby, Shopping |
| Communication Type | Internet Access |
| Community Features | School Bus |
| Features | Treed |
| Parking Space Total | 4 |
| Structure | Deck |
Building
| Bathroom Total | 2 |
| Bedrooms Above Ground | 3 |
| Bedrooms Total | 3 |
| Architectural Style | Bungalow |
| Basement Development | Unfinished |
| Basement Type | Full (unfinished) |
| Constructed Date | 1995 |
| Construction Material | Wood Frame |
| Construction Style Attachment | Detached |
| Cooling Type | Central Air Conditioning |
| Exterior Finish | Brick, Vinyl |
| Fireplace Present | Yes |
| Fireplace Total | 1 |
| Flooring Type | Wall-to-wall Carpet, Laminate, Tile |
| Foundation Type | Poured Concrete |
| Heating Fuel | Natural Gas |
| Heating Type | Forced Air |
| Stories Total | 1 |
| Type | House |
| Utility Water | Municipal Water |
Parking
| Inside Entry | |
| Surfaced |
Land
| Acreage | No |
| Land Amenities | Golf Nearby, Recreation Nearby, Shopping |
| Sewer | Municipal Sewage System |
| Size Depth | 133 Ft |
| Size Frontage | 50 Ft |
| Size Irregular | 50 Ft X 133 Ft (irregular Lot) |
| Size Total Text | 50 Ft X 133 Ft (irregular Lot) |
| Zoning Description | Residential |
Rooms
| Level | Type | Length | Width | Dimensions |
|---|---|---|---|---|
| Basement | Great Room | 37'10" x 58'4" | ||
| Main Level | 3pc Ensuite Bath | 5'8" x 7'5" | ||
| Main Level | 4pc Bathroom | 8'1" x 5'0" | ||
| Main Level | Bedroom | 10'1" x 10'0" | ||
| Main Level | Bedroom | 11'0" x 10'8" | ||
| Main Level | Dining Room | 12'0" x 11'5" | ||
| Main Level | Family Room | 17'10" x 13'2" | ||
| Main Level | Kitchen | 13'10" x 13'2" | ||
| Main Level | Living Room | 12'3" x 20'7" | ||
| Main Level | Primary Bedroom | 13'3" x 12'10" |
https://www.realtor.ca/real-estate/26611675/507-oxford-street-e-kemptville-kemptville
Interested?
Contact us for more information
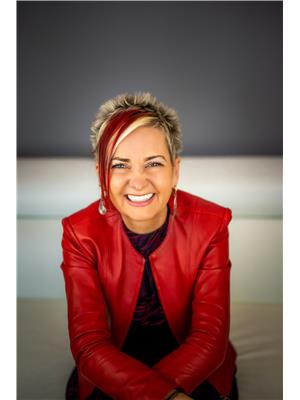
Yetta (Jette) Dekker
Broker
www.dekkerteam.com/
www.facebook.com/dekkerteam
twitter.com/#!/dekkerteam
5 Corvus Court
Ottawa, Ontario K2E 7Z4
(855) 484-6042
(613) 733-3435

Ken Dekker
Broker
www.dekkerteam.com/
5 Corvus Court
Ottawa, Ontario K2E 7Z4
(855) 484-6042
(613) 733-3435


