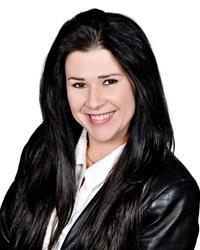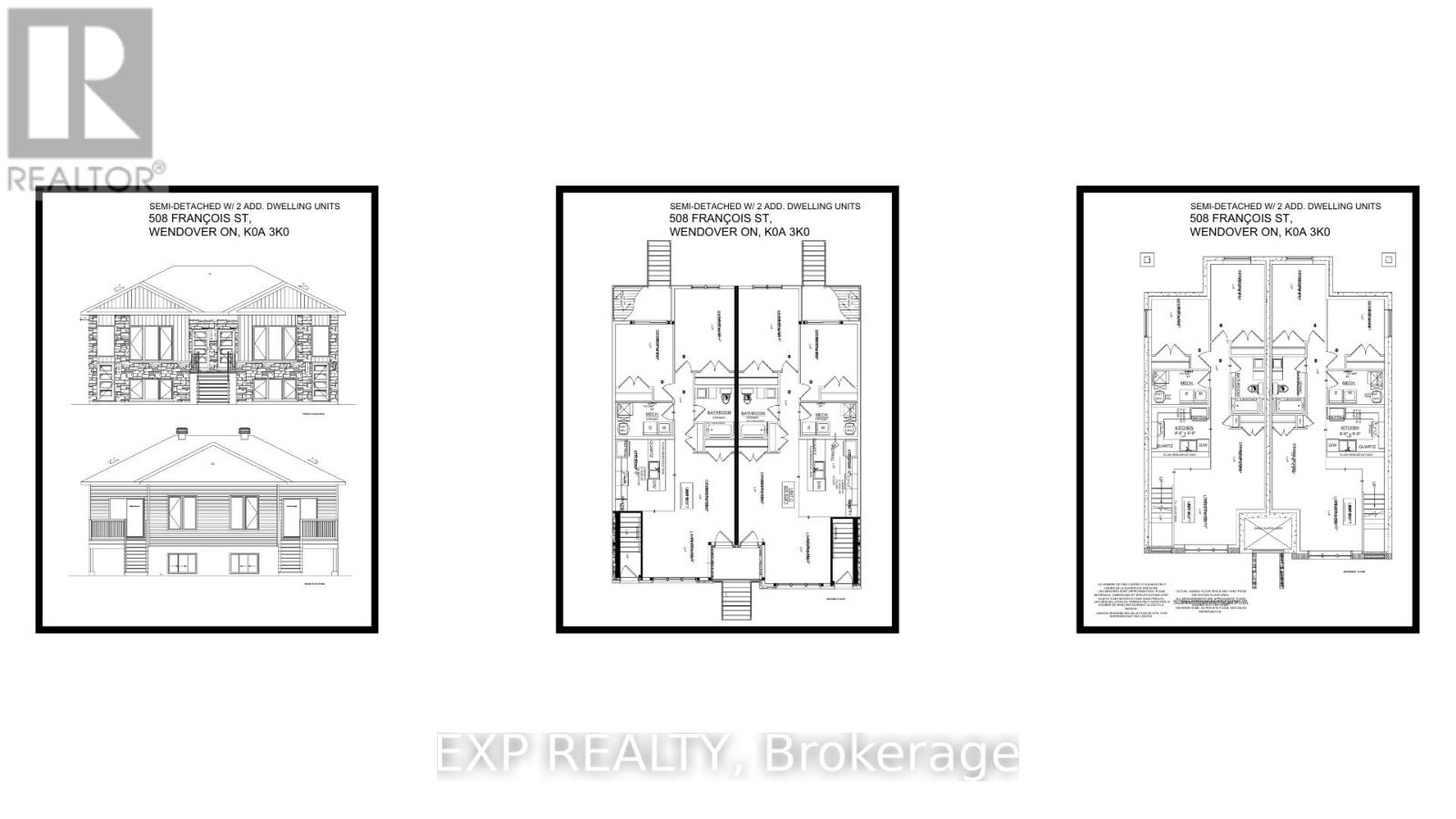Call Us: 613-457-5000
508 Francois Street Alfred And Plantagenet, Ontario K0A 3K0
2 Bedroom
1 Bathroom
1,500 - 2,000 ft2
Central Air Conditioning
Forced Air
$1,499,900
Brand new 4-unit semi-detached (Units A & D main, B & C lower) under construction in peaceful Wendover! Offered in full for $1,499,900, each unit features modern layouts, stylish kitchens, bright living spaces, and spacious bedrooms. All units qualify for the NRRP rebate. Ideal for investors or multi-generational families. Enjoy small-town charm with no traffic, Ottawa River views, parks, trails, restaurants, and attractions just minutes to Rockland and 35 minutes to Ottawa! (id:19720)
Property Details
| MLS® Number | X12385089 |
| Property Type | Multi-family |
| Community Name | 610 - Alfred and Plantagenet Twp |
| Parking Space Total | 4 |
Building
| Bathroom Total | 1 |
| Bedrooms Above Ground | 2 |
| Bedrooms Total | 2 |
| Appliances | Hood Fan |
| Basement Development | Finished |
| Basement Features | Walk Out, Separate Entrance |
| Basement Type | N/a (finished), N/a |
| Cooling Type | Central Air Conditioning |
| Exterior Finish | Stone, Brick |
| Foundation Type | Unknown |
| Heating Fuel | Natural Gas |
| Heating Type | Forced Air |
| Stories Total | 2 |
| Size Interior | 1,500 - 2,000 Ft2 |
| Type | Fourplex |
| Utility Water | Municipal Water |
Parking
| Attached Garage | |
| No Garage |
Land
| Acreage | No |
| Sewer | Sanitary Sewer |
| Size Depth | 11883 Ft |
| Size Frontage | 486 Ft |
| Size Irregular | 486 X 11883 Ft |
| Size Total Text | 486 X 11883 Ft |
Rooms
| Level | Type | Length | Width | Dimensions |
|---|---|---|---|---|
| Lower Level | Kitchen | 3.65 m | 2.43 m | 3.65 m x 2.43 m |
| Lower Level | Living Room | 3.35 m | 4.26 m | 3.35 m x 4.26 m |
| Lower Level | Bedroom | 4.26 m | 3.04 m | 4.26 m x 3.04 m |
| Lower Level | Bedroom 2 | 3.04 m | 2.74 m | 3.04 m x 2.74 m |
| Lower Level | Dining Room | 3.04 m | 4.57 m | 3.04 m x 4.57 m |
| Lower Level | Kitchen | 3.65 m | 2.43 m | 3.65 m x 2.43 m |
| Lower Level | Living Room | 3.35 m | 4.57 m | 3.35 m x 4.57 m |
| Lower Level | Bedroom | 4.26 m | 3.04 m | 4.26 m x 3.04 m |
| Lower Level | Bedroom 2 | 3.04 m | 2.74 m | 3.04 m x 2.74 m |
| Lower Level | Dining Room | 3.04 m | 4.57 m | 3.04 m x 4.57 m |
| Main Level | Kitchen | 2.44 m | 2.74 m | 2.44 m x 2.74 m |
| Main Level | Dining Room | 3.96 m | 2.74 m | 3.96 m x 2.74 m |
| Main Level | Living Room | 4.57 m | 3.04 m | 4.57 m x 3.04 m |
| Main Level | Bedroom | 3.96 m | 2.74 m | 3.96 m x 2.74 m |
| Main Level | Bedroom 2 | 2.74 m | 2.74 m | 2.74 m x 2.74 m |
| Main Level | Dining Room | 3.96 m | 2.74 m | 3.96 m x 2.74 m |
| Main Level | Kitchen | 2.44 m | 2.74 m | 2.44 m x 2.74 m |
| Main Level | Living Room | 4.57 m | 3.04 m | 4.57 m x 3.04 m |
| Main Level | Bedroom | 3.96 m | 2.74 m | 3.96 m x 2.74 m |
| Main Level | Bedroom 2 | 2.74 m | 2.74 m | 2.74 m x 2.74 m |
| Main Level | Living Room | 4.57 m | 3.04 m | 4.57 m x 3.04 m |
Contact Us
Contact us for more information

Anne Gibeau
Salesperson
www.gibeauteam.com/
www.facebook.com/GibeauTeam/
Exp Realty
343 Preston Street, 11th Floor
Ottawa, Ontario K1S 1N4
343 Preston Street, 11th Floor
Ottawa, Ontario K1S 1N4
(866) 530-7737
(647) 849-3180
www.exprealty.ca/




