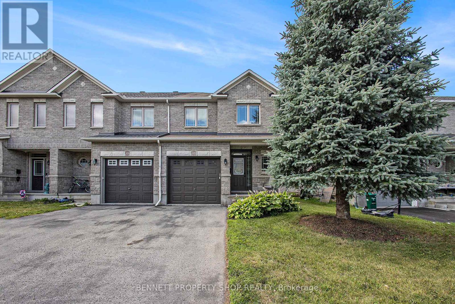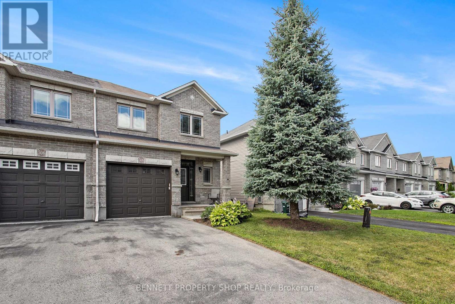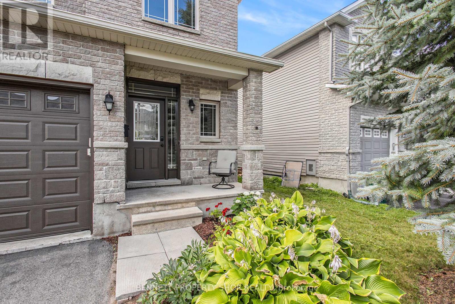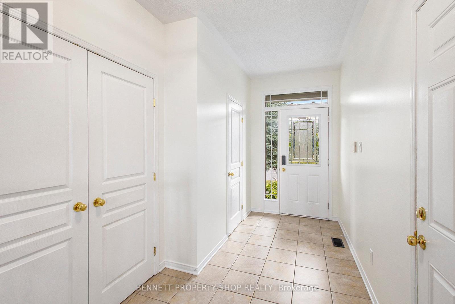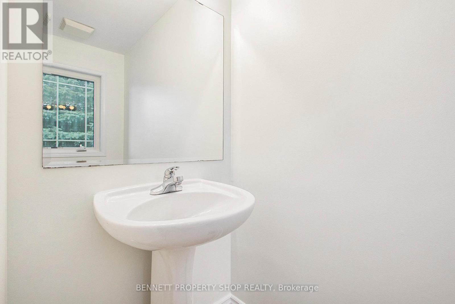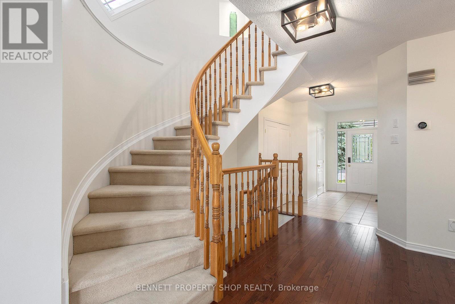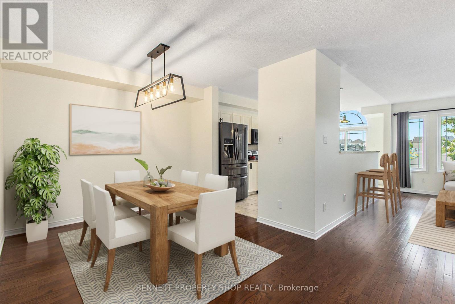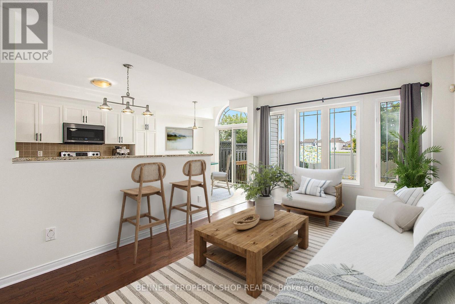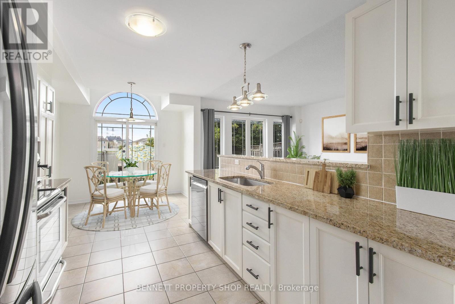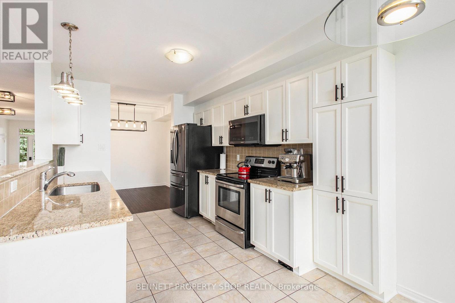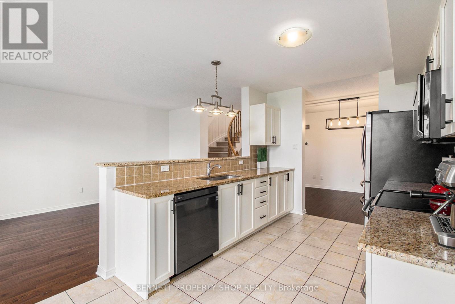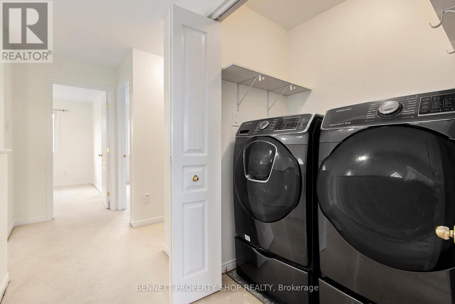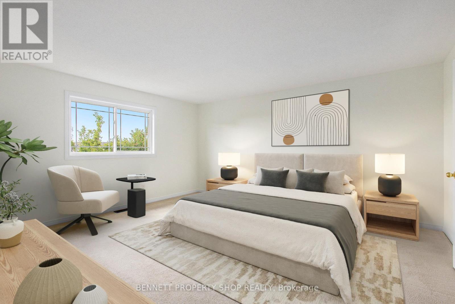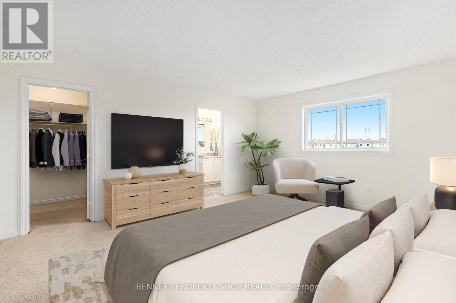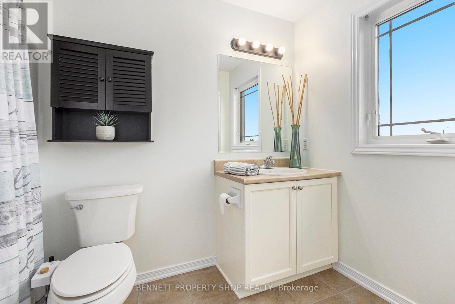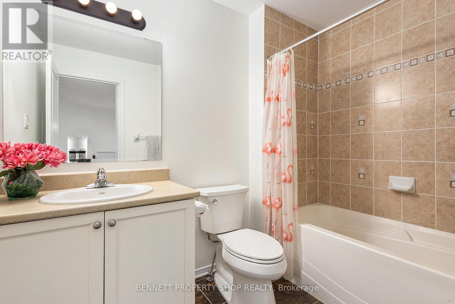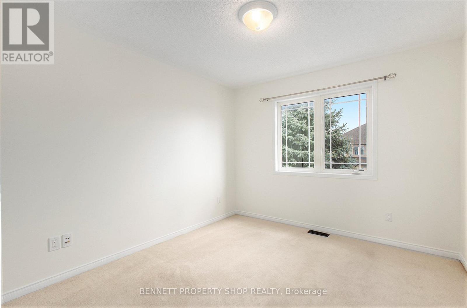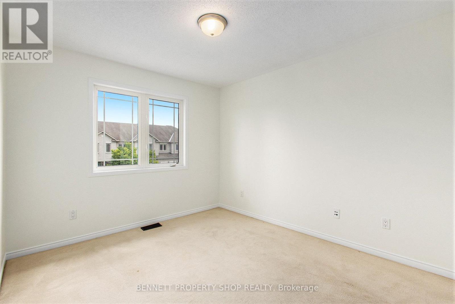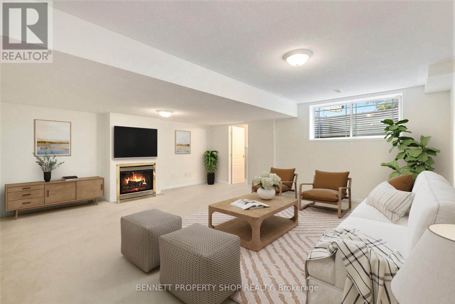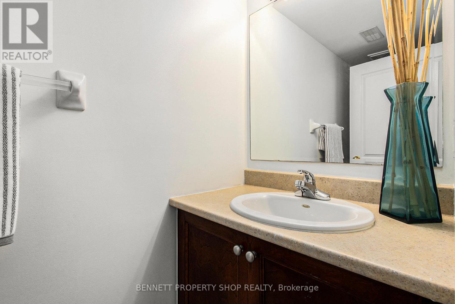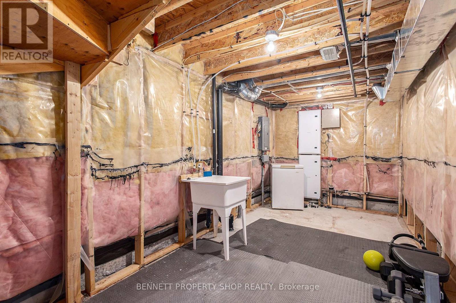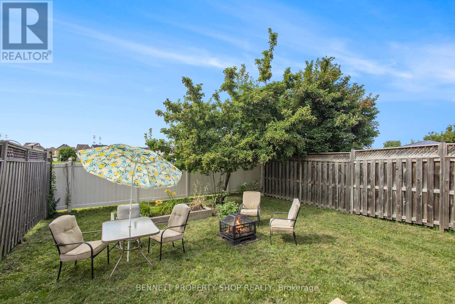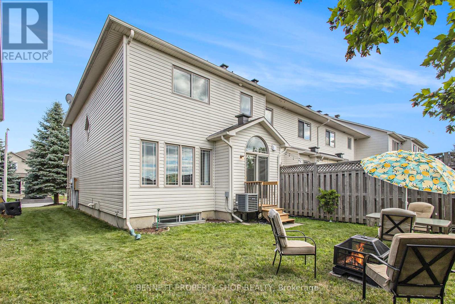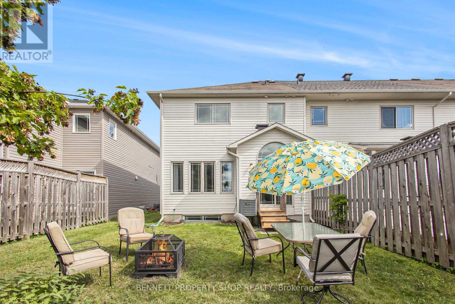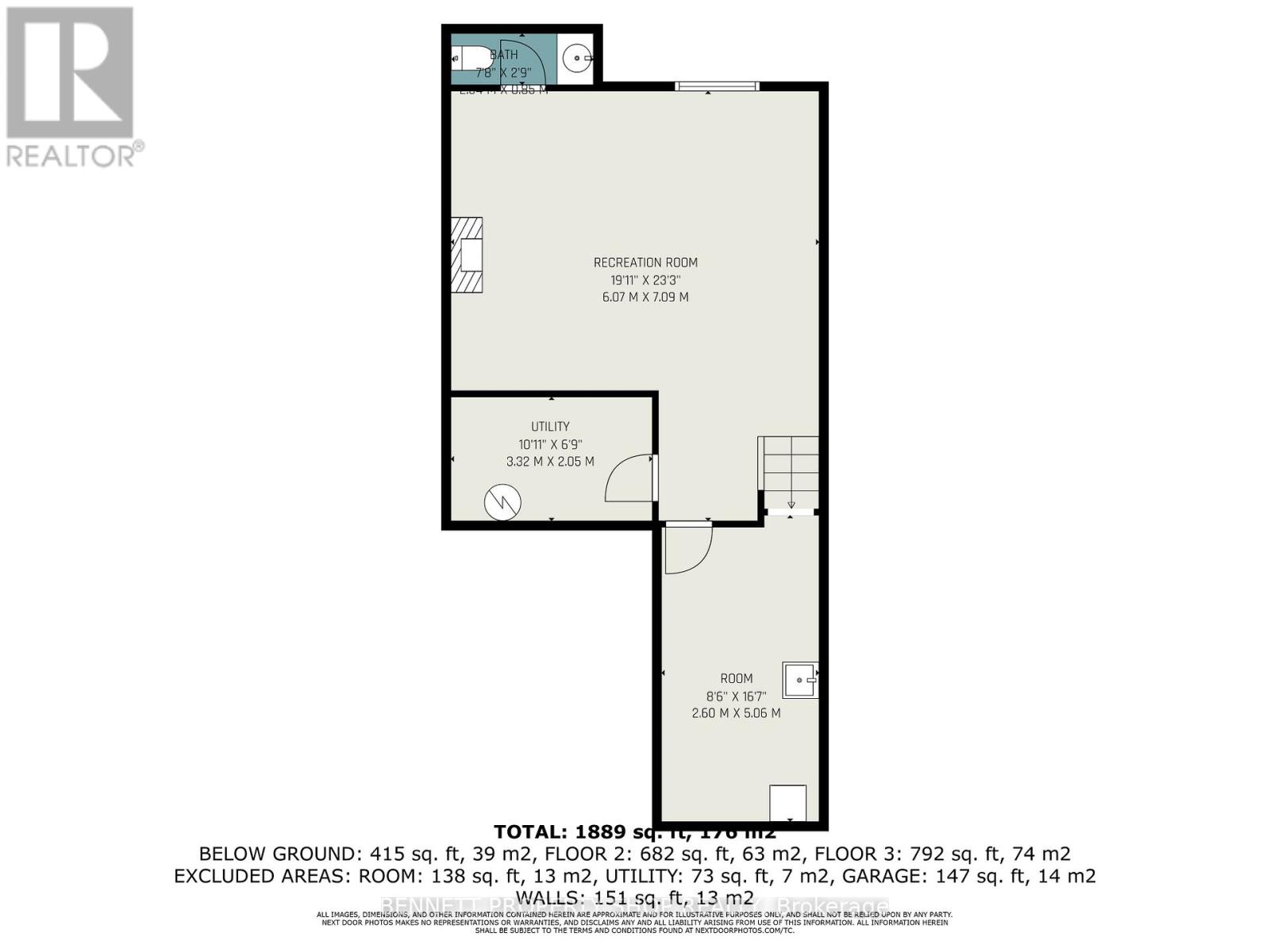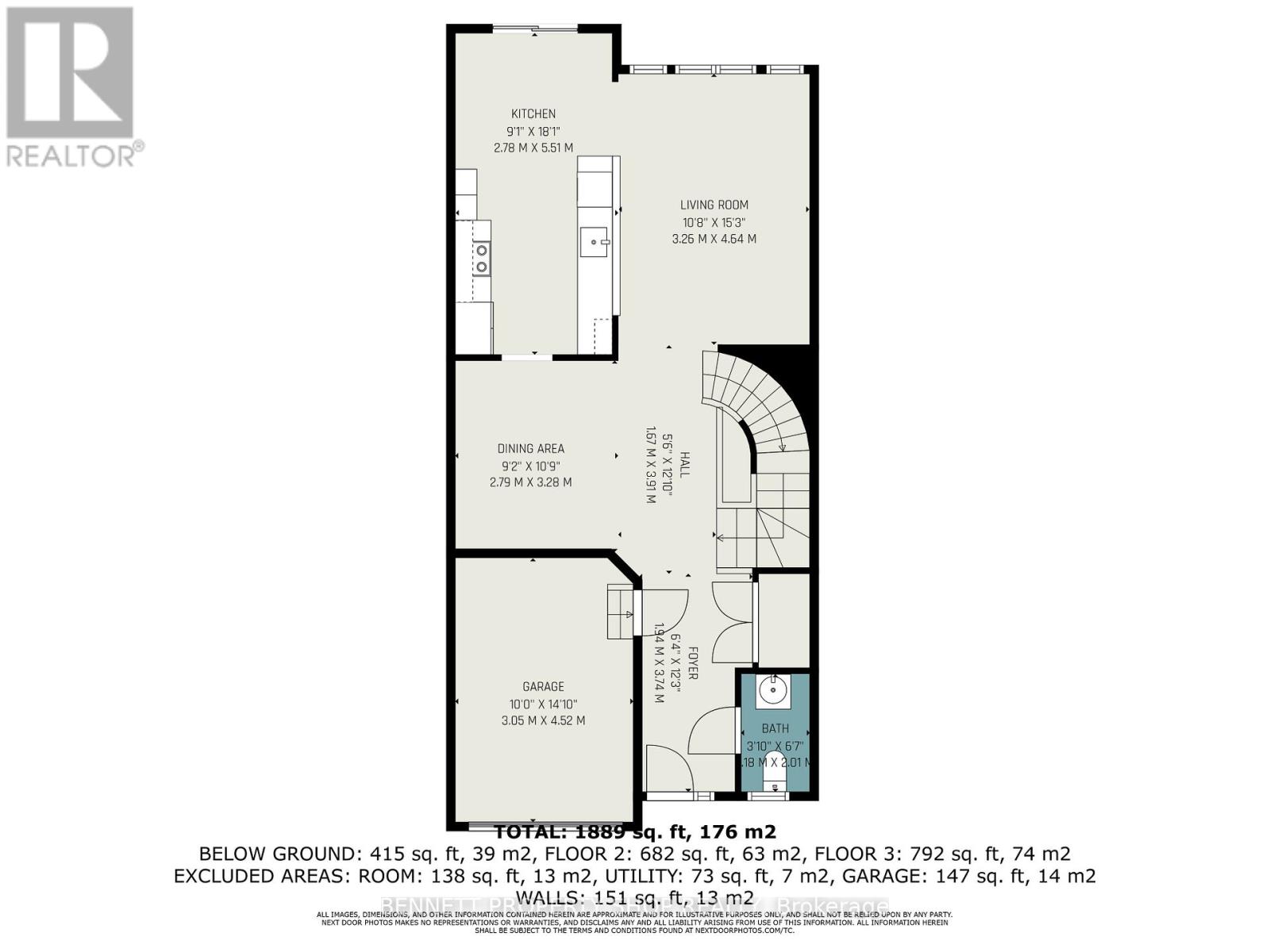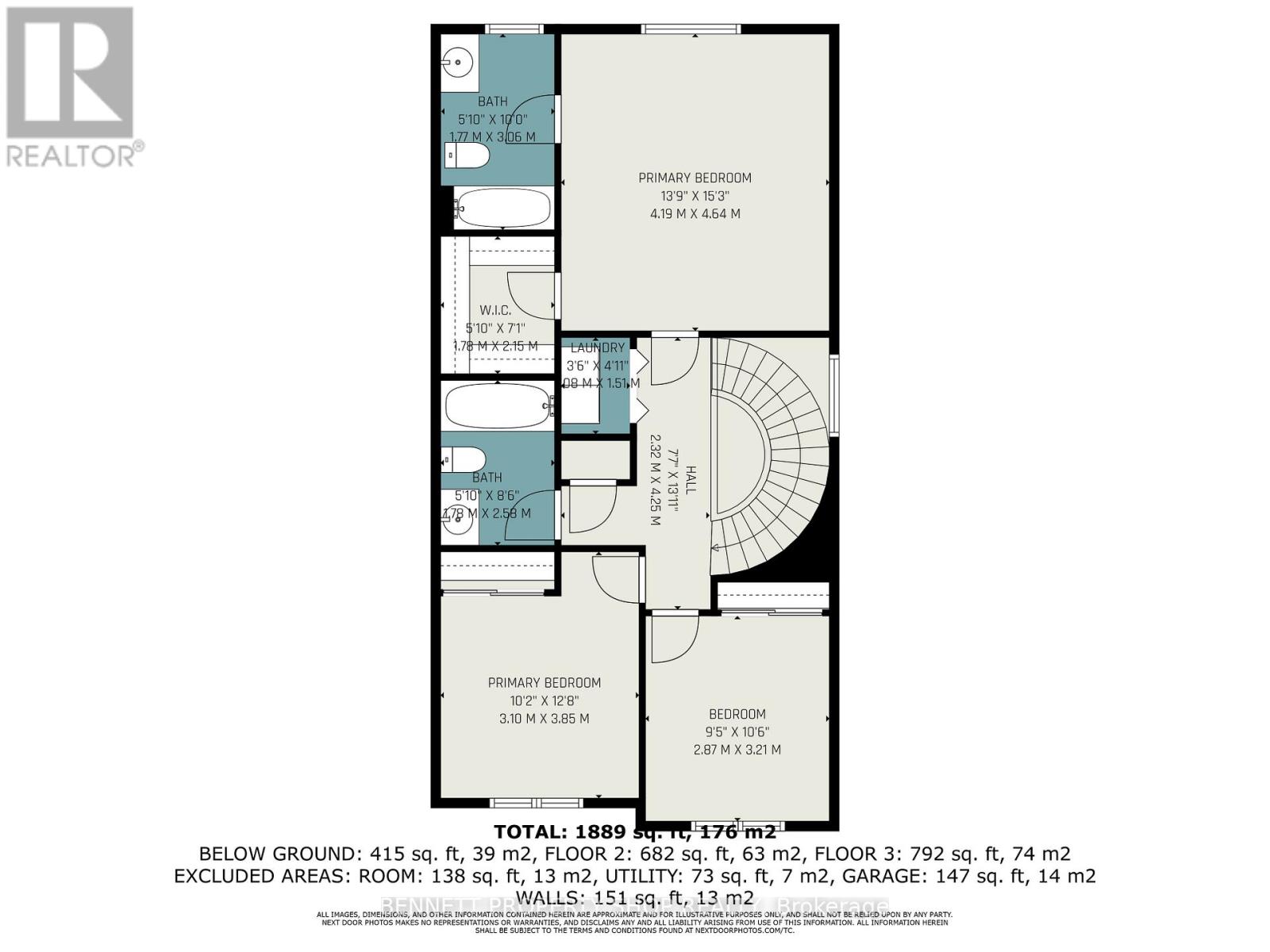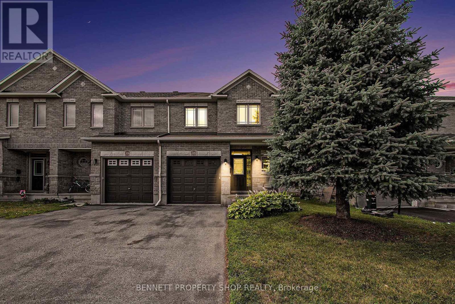508 Pepperville Crescent Ottawa, Ontario K2M 0E3
$659,900
Curb appeal is your first impression of this quality-built Valecraft 3 Bed, 4 Bath END UNIT townhome featuring a spacious welcoming floorplan. Greeted by a covered front porch, you enter a generous foyer with double door closets a powder room and garage access. This end unit townhome has a private no-rear neighbours yard and is fenced on 3 sides. Centrally located in the family-friendly Trailwest, Kanata neighbourhood with everything for the busy family. Amenities, shopping, great schools, and transit. Step inside and live large in this open-concept home with easy-care hardwood and ceramic tile. Freshly painted and Berber carpets professionally cleaned in July 2025. Budding chefs will appreciate the well-appointed, upgraded kitchen with stainless steel appliances, soft white cabinetry and granite countertops. There's a nice space for a kitchen table as well as a breakfast bar. Guests will enjoy being part of the action from the adjacent family room. The bright, south-facing windows fill your home with natural light. Entertain with ease and spill into the rear yard for s'mores or a casual BBQ. Architecturally interesting accents nooks and design details add interest to this home. Your eyes sweep upward to the impressive staircase where you will find a large principle bedroom with a walk-in closet and an impressive 4-piece ensuite. There are 2 additional nicely sized bedrooms, a 3 piece bathroom and a Laundry Room to complete this level. A wide hallway is open to below creating a light filled second level. The finished lower level has a large egress window for natural light, and with a 2 piece bathroom. This area has the potential to create a 4th bedroom. Gather around the fireplace, pop some corn and cuddle up on movie night. There's a great amount of storage space, or use some of this area for a workout room. space. Come see what move-in ready looks like! (id:19720)
Property Details
| MLS® Number | X12306203 |
| Property Type | Single Family |
| Community Name | 9010 - Kanata - Emerald Meadows/Trailwest |
| Amenities Near By | Public Transit |
| Equipment Type | Water Heater - Gas, Water Heater |
| Features | Dry |
| Parking Space Total | 3 |
| Rental Equipment Type | Water Heater - Gas, Water Heater |
Building
| Bathroom Total | 4 |
| Bedrooms Above Ground | 3 |
| Bedrooms Total | 3 |
| Amenities | Fireplace(s) |
| Appliances | Central Vacuum, Water Heater, Dishwasher, Dryer, Garage Door Opener, Hood Fan, Microwave, Stove, Washer, Refrigerator |
| Basement Development | Finished |
| Basement Type | N/a (finished) |
| Construction Style Attachment | Attached |
| Cooling Type | Central Air Conditioning |
| Exterior Finish | Brick, Vinyl Siding |
| Fireplace Present | Yes |
| Foundation Type | Poured Concrete |
| Half Bath Total | 2 |
| Heating Fuel | Natural Gas |
| Heating Type | Forced Air |
| Stories Total | 2 |
| Size Interior | 1,500 - 2,000 Ft2 |
| Type | Row / Townhouse |
| Utility Water | Municipal Water |
Parking
| Attached Garage | |
| Garage |
Land
| Acreage | No |
| Fence Type | Fenced Yard |
| Land Amenities | Public Transit |
| Sewer | Sanitary Sewer |
| Size Depth | 102 Ft ,8 In |
| Size Frontage | 30 Ft ,8 In |
| Size Irregular | 30.7 X 102.7 Ft |
| Size Total Text | 30.7 X 102.7 Ft |
Rooms
| Level | Type | Length | Width | Dimensions |
|---|---|---|---|---|
| Second Level | Bedroom 3 | 2.87 m | 3.21 m | 2.87 m x 3.21 m |
| Second Level | Primary Bedroom | 4.19 m | 4.64 m | 4.19 m x 4.64 m |
| Second Level | Bathroom | 1.77 m | 3.06 m | 1.77 m x 3.06 m |
| Second Level | Laundry Room | 1.08 m | 1.51 m | 1.08 m x 1.51 m |
| Second Level | Bathroom | 1.78 m | 2.58 m | 1.78 m x 2.58 m |
| Second Level | Bedroom 2 | 3.1 m | 3.85 m | 3.1 m x 3.85 m |
| Lower Level | Recreational, Games Room | 6.07 m | 7.09 m | 6.07 m x 7.09 m |
| Lower Level | Utility Room | 3.32 m | 2.05 m | 3.32 m x 2.05 m |
| Lower Level | Other | 2.63 m | 5.06 m | 2.63 m x 5.06 m |
| Main Level | Foyer | 1.94 m | 3.74 m | 1.94 m x 3.74 m |
| Main Level | Dining Room | 2.79 m | 3.28 m | 2.79 m x 3.28 m |
| Main Level | Kitchen | 2.78 m | 5.51 m | 2.78 m x 5.51 m |
| Main Level | Living Room | 3.26 m | 4.64 m | 3.26 m x 4.64 m |
Contact Us
Contact us for more information

Marnie Bennett
Broker
www.bennettpros.com/
www.facebook.com/BennettPropertyShop/
twitter.com/Bennettpros
www.linkedin.com/company/bennett-real-estate-professionals/
1194 Carp Rd
Ottawa, Ontario K2S 1B9
(613) 233-8606
(613) 383-0388

Tina Walker
Salesperson
www.bennettpros.com/
1194 Carp Rd
Ottawa, Ontario K2S 1B9
(613) 233-8606
(613) 383-0388


