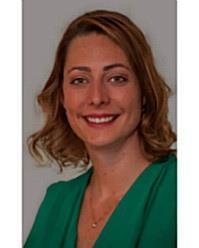51 Chippewa Avenue Ottawa, Ontario K2G 1Y1
$4,500 Monthly
This stunning upper-level rental is anything but ordinary. Spanning over 3,000 sq ft, this custom-designed home features sleek industrial design elements, 9ft ceilings, wide oak flooring, and oversized windows that flood the space with natural light. The main level includes a dedicated front office, a dramatic dining room with soaring two-storey windows, and an open-concept kitchen and family room ideal for entertaining. The kitchen is a dream: a built-in seamless fridge, high-end Bosch appliances, a wine fridge, and custom cabinetry. A mudroom with an inside garage entry and powder room adds practical convenience. Upstairs, the primary suite is a retreat with a gas fireplace, spa-like ensuite (heated floors, standalone tub, and oversized shower), and a walk-in closet so large it feels like a dressing room. Step out to your private covered balcony with an outdoor gas fireplace, the perfect sunset spot. Three additional bedrooms including one with it's own ensuite and two others sharing another full bath. A bright second-floor laundry room completes this floor. The corner lot and sun-filled backyard allows for space & privacy. The monthly rent covers water, gas & 2 garage parking spaces with 1 driveway parking, tenants only responsible for Hydro costs. Pictures are from before current tenancy. Some items are included (like Dining Table) (id:19720)
Property Details
| MLS® Number | X12241797 |
| Property Type | Single Family |
| Community Name | 7301 - Meadowlands/St. Claire Gardens |
| Features | Carpet Free, In Suite Laundry |
| Parking Space Total | 3 |
Building
| Bathroom Total | 4 |
| Bedrooms Above Ground | 4 |
| Bedrooms Total | 4 |
| Amenities | Fireplace(s) |
| Appliances | Garage Door Opener Remote(s), Dishwasher, Dryer, Hood Fan, Stove, Washer, Wine Fridge, Refrigerator |
| Construction Style Attachment | Detached |
| Cooling Type | Central Air Conditioning |
| Exterior Finish | Stone, Wood |
| Fireplace Present | Yes |
| Fireplace Total | 3 |
| Foundation Type | Poured Concrete |
| Half Bath Total | 1 |
| Heating Fuel | Natural Gas |
| Heating Type | Forced Air |
| Stories Total | 2 |
| Size Interior | 3,000 - 3,500 Ft2 |
| Type | House |
| Utility Water | Municipal Water |
Parking
| Attached Garage | |
| Garage | |
| Inside Entry |
Land
| Acreage | No |
| Sewer | Sanitary Sewer |
| Size Frontage | 49 Ft ,6 In |
| Size Irregular | 49.5 Ft |
| Size Total Text | 49.5 Ft |
Rooms
| Level | Type | Length | Width | Dimensions |
|---|---|---|---|---|
| Second Level | Bathroom | 2.43 m | 1.82 m | 2.43 m x 1.82 m |
| Second Level | Laundry Room | 2.79 m | 2 m | 2.79 m x 2 m |
| Second Level | Primary Bedroom | 5.02 m | 4.87 m | 5.02 m x 4.87 m |
| Second Level | Bedroom 2 | 3.81 m | 3.22 m | 3.81 m x 3.22 m |
| Second Level | Bedroom 3 | 3.83 m | 3.2 m | 3.83 m x 3.2 m |
| Second Level | Bedroom 4 | 3.96 m | 3.2 m | 3.96 m x 3.2 m |
| Main Level | Kitchen | 4.87 m | 4.67 m | 4.87 m x 4.67 m |
| Main Level | Great Room | 6.22 m | 4.87 m | 6.22 m x 4.87 m |
| Main Level | Dining Room | 4.82 m | 2.94 m | 4.82 m x 2.94 m |
| Main Level | Den | 3.68 m | 2.79 m | 3.68 m x 2.79 m |
| Main Level | Mud Room | 4.31 m | 1.82 m | 4.31 m x 1.82 m |
| Main Level | Pantry | 3.83 m | 2.66 m | 3.83 m x 2.66 m |
Contact Us
Contact us for more information

Laura Seanor
Salesperson
www.ottawalaura.com/
www.facebook.com/OttawaLaura/
www.linkedin.com/in/Laura-Seanor
344 O'connor Street
Ottawa, Ontario K2P 1W1
(613) 563-1155
(613) 563-8710

















































