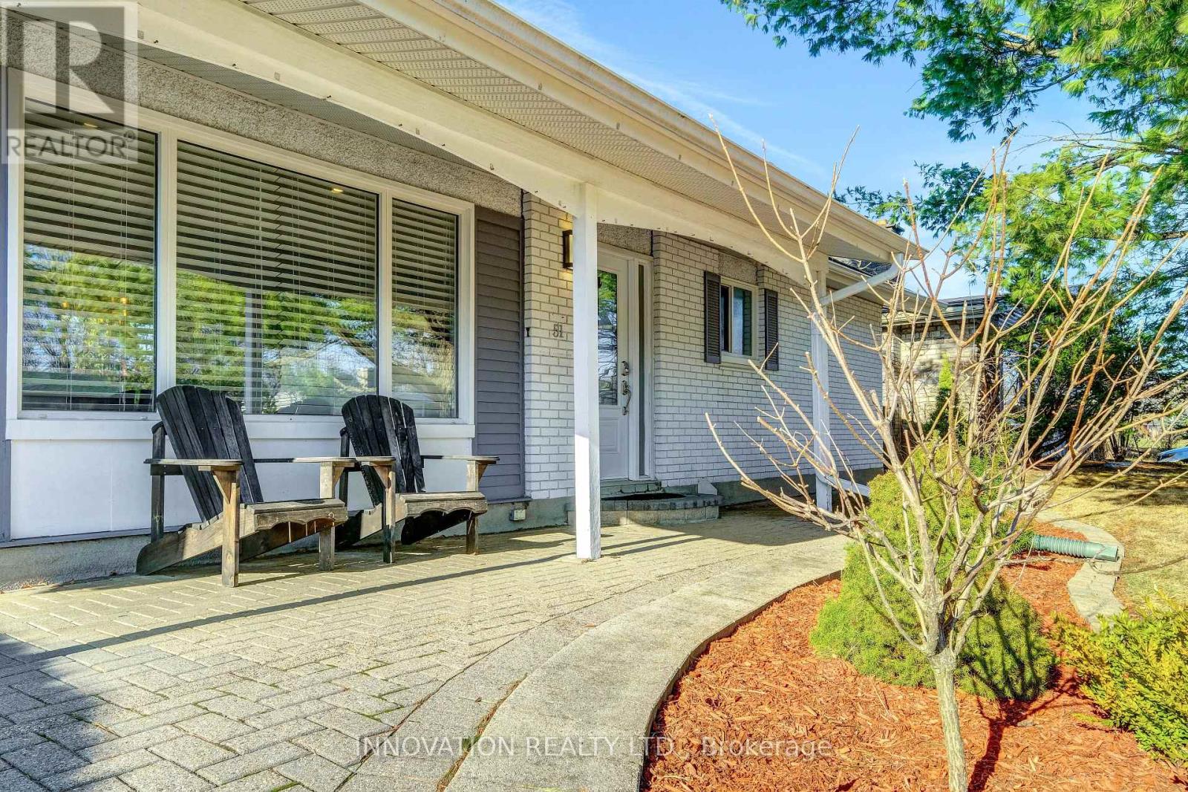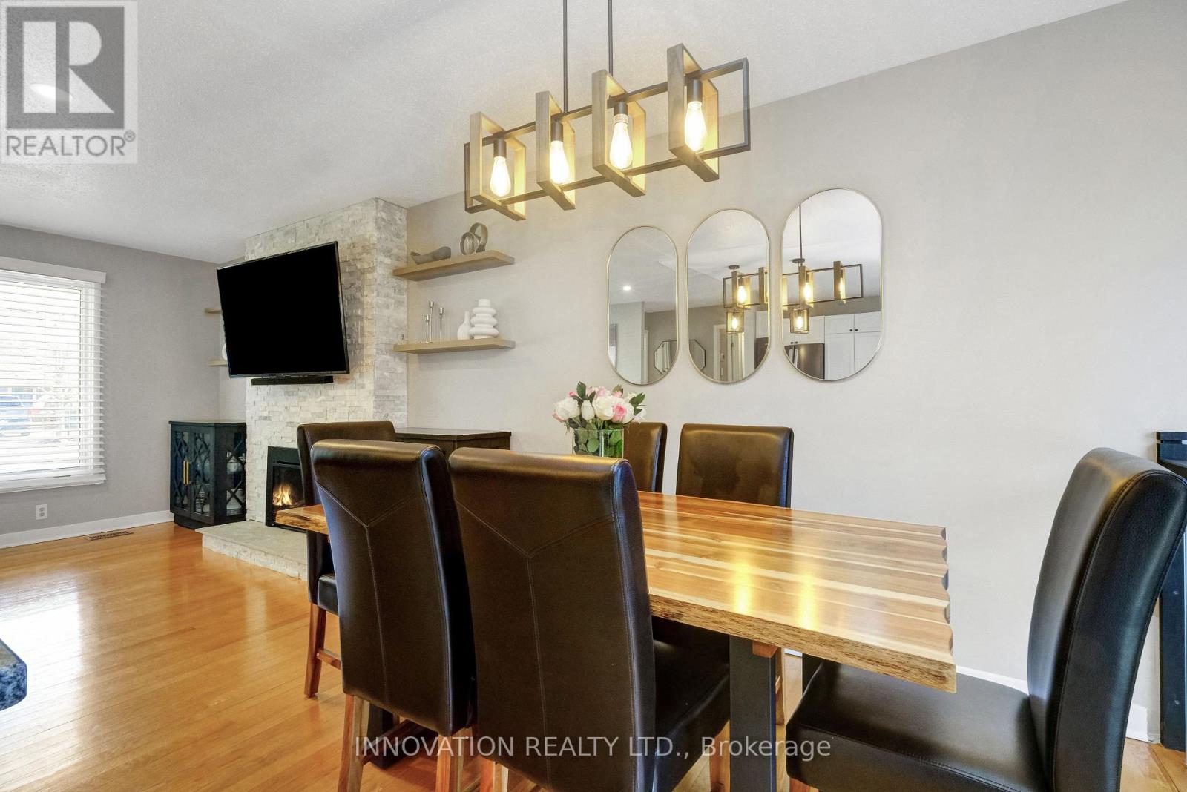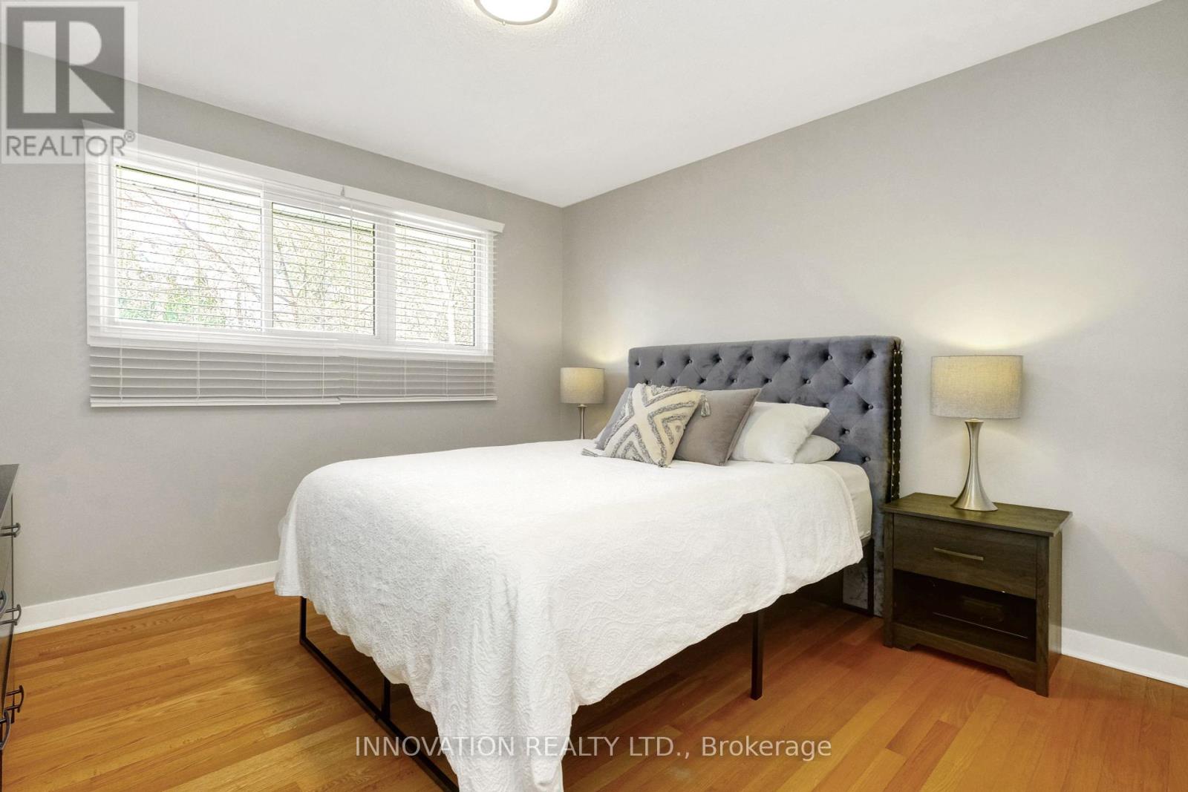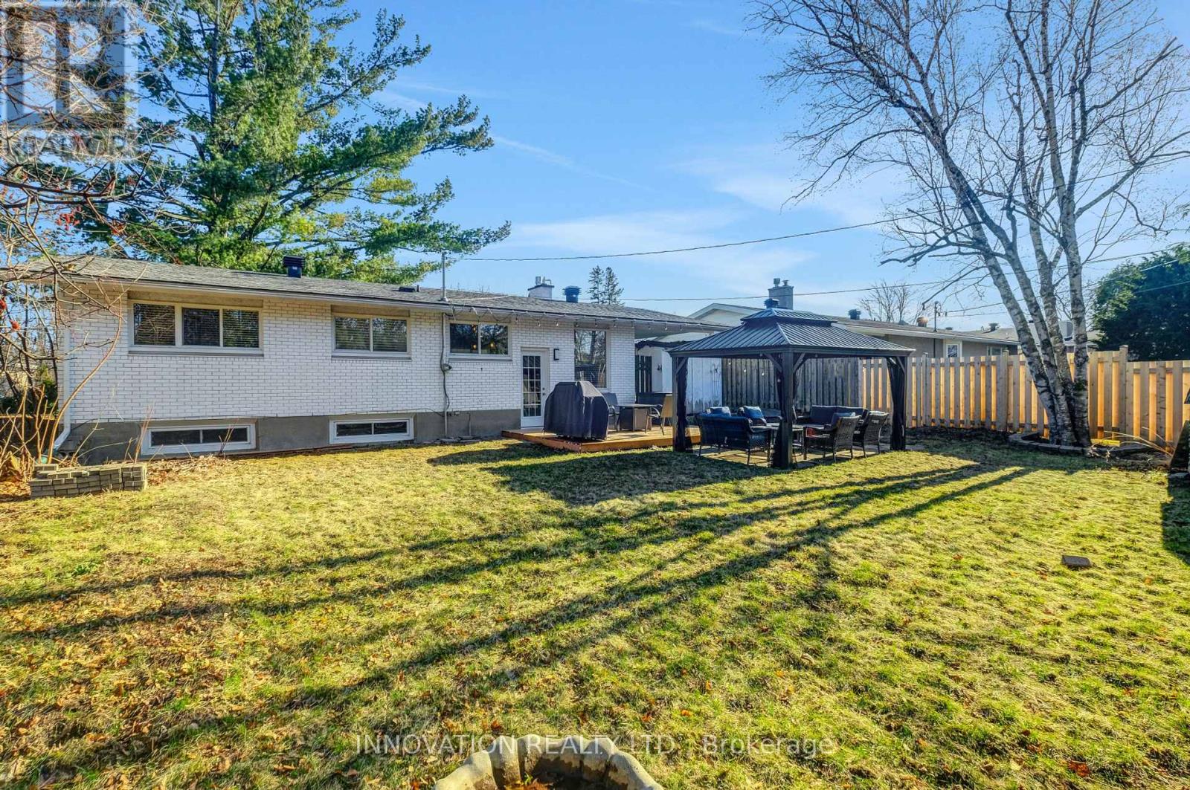51 Cleadon Drive Ottawa, Ontario K2H 5P4
$779,900
Charming Bungalow in Crystal Beach Thoughtfully Upgraded & Move-In Ready! Welcome to 51 Cleadon Drive, a beautifully renovated all-brick bungalow in the sought-after Crystal Beach neighborhood. Nestled near the Nepean Sailing Club and the Ottawa River, this sun-filled home offers the perfect blend of tranquility and convenience. Modern Upgrades & Elegant Finishes; fully updated lighting throughout the home for a bright and welcoming ambiance, sleek kitchen renovation, including a granite countertop, refinished cabinetry, upgraded hardware and faucet and new appliances (dishwasher, fridge, stove, hood fan), pot lights and pendant lighting for a stylish touch. Upgraded main-level bathroom, featuring a new vanity, mirror, and shower, plus beautiful tile. Basement enhancements, including new laminate flooring, a refreshed basement washroom, and large windows for natural light. Outdoor oasis, complete with a new deck and fence for privacy perfect for entertaining. Close to Bayshore Shopping Mall, and the future LRT, near DND, Abbott, mins drive to Kanata high-tech sector and the future Moodie LRT station. Don't miss this incredible opportunity to own a thoughtfully upgraded home in Crystal Beach. (id:19720)
Property Details
| MLS® Number | X12103340 |
| Property Type | Single Family |
| Community Name | 7002 - Crystal Beach |
| Features | Carpet Free |
| Parking Space Total | 2 |
Building
| Bathroom Total | 2 |
| Bedrooms Above Ground | 3 |
| Bedrooms Total | 3 |
| Age | 51 To 99 Years |
| Appliances | Water Meter, Dishwasher, Dryer, Hood Fan, Stove, Washer, Window Coverings, Refrigerator |
| Architectural Style | Bungalow |
| Basement Development | Finished |
| Basement Type | N/a (finished) |
| Construction Style Attachment | Detached |
| Cooling Type | Central Air Conditioning |
| Exterior Finish | Brick |
| Fire Protection | Smoke Detectors |
| Flooring Type | Hardwood, Tile, Laminate |
| Foundation Type | Poured Concrete |
| Heating Fuel | Natural Gas |
| Heating Type | Forced Air |
| Stories Total | 1 |
| Size Interior | 1,100 - 1,500 Ft2 |
| Type | House |
| Utility Water | Municipal Water |
Parking
| Carport | |
| No Garage |
Land
| Acreage | No |
| Fence Type | Fenced Yard |
| Sewer | Sanitary Sewer |
| Size Depth | 99 Ft ,10 In |
| Size Frontage | 64 Ft ,10 In |
| Size Irregular | 64.9 X 99.9 Ft |
| Size Total Text | 64.9 X 99.9 Ft|under 1/2 Acre |
| Zoning Description | Residential. |
Rooms
| Level | Type | Length | Width | Dimensions |
|---|---|---|---|---|
| Basement | Recreational, Games Room | 7.37 m | 3.74 m | 7.37 m x 3.74 m |
| Basement | Bathroom | 1.46 m | 2.45 m | 1.46 m x 2.45 m |
| Main Level | Foyer | 1.75 m | 1.15 m | 1.75 m x 1.15 m |
| Main Level | Living Room | 3.54 m | 4.63 m | 3.54 m x 4.63 m |
| Main Level | Dining Room | 3.54 m | 2.32 m | 3.54 m x 2.32 m |
| Main Level | Kitchen | 3.91 m | 3.24 m | 3.91 m x 3.24 m |
| Main Level | Bedroom | 2.64 m | 3.25 m | 2.64 m x 3.25 m |
| Main Level | Bedroom 2 | 3.66 m | 3.41 m | 3.66 m x 3.41 m |
| Main Level | Bedroom 3 | 3.64 m | 2.31 m | 3.64 m x 2.31 m |
| Main Level | Bathroom | 2.57 m | 1.29 m | 2.57 m x 1.29 m |
Utilities
| Cable | Installed |
| Sewer | Installed |
https://www.realtor.ca/real-estate/28213943/51-cleadon-drive-ottawa-7002-crystal-beach
Contact Us
Contact us for more information

Tieseer Alzubi
Broker
www.propertiesofottawa.com/
8221 Campeau Drive Unit B
Kanata, Ontario K2T 0A2
(613) 755-2278
(613) 755-2279
Imad Nasrallah
Salesperson
8221 Campeau Drive Unit B
Kanata, Ontario K2T 0A2
(613) 755-2278
(613) 755-2279














































