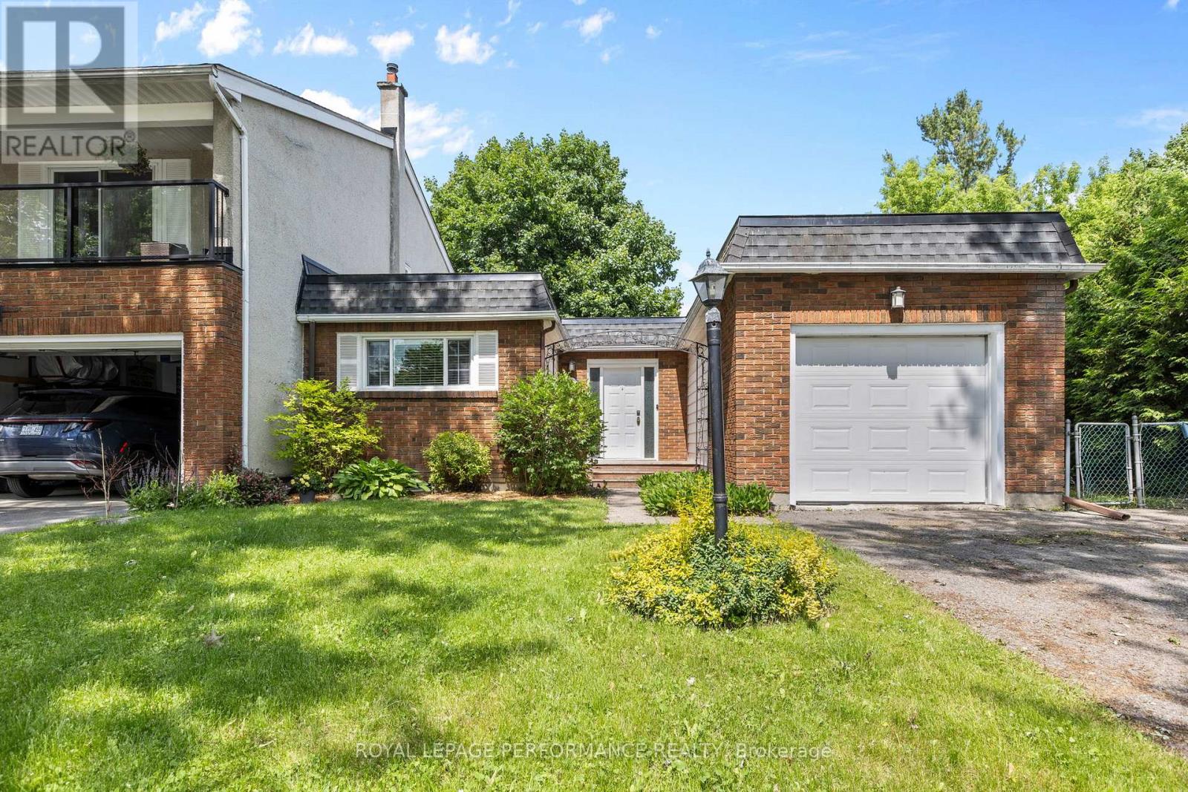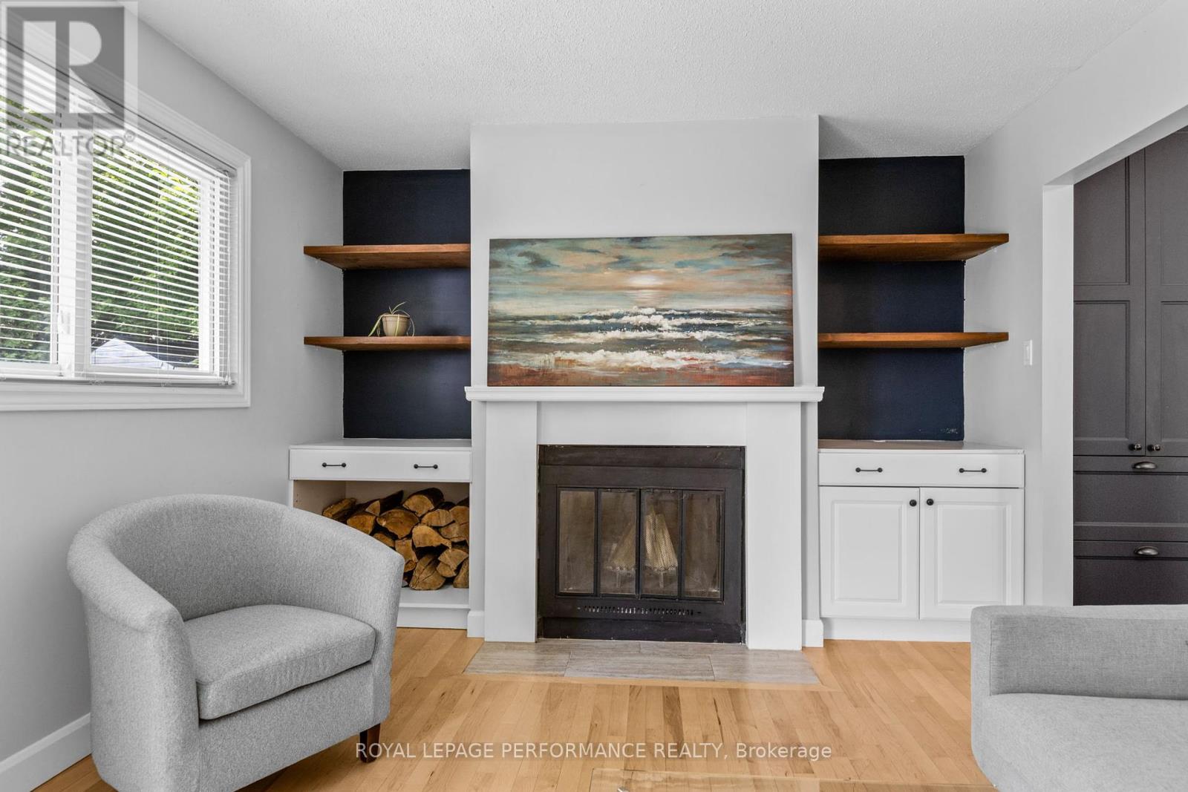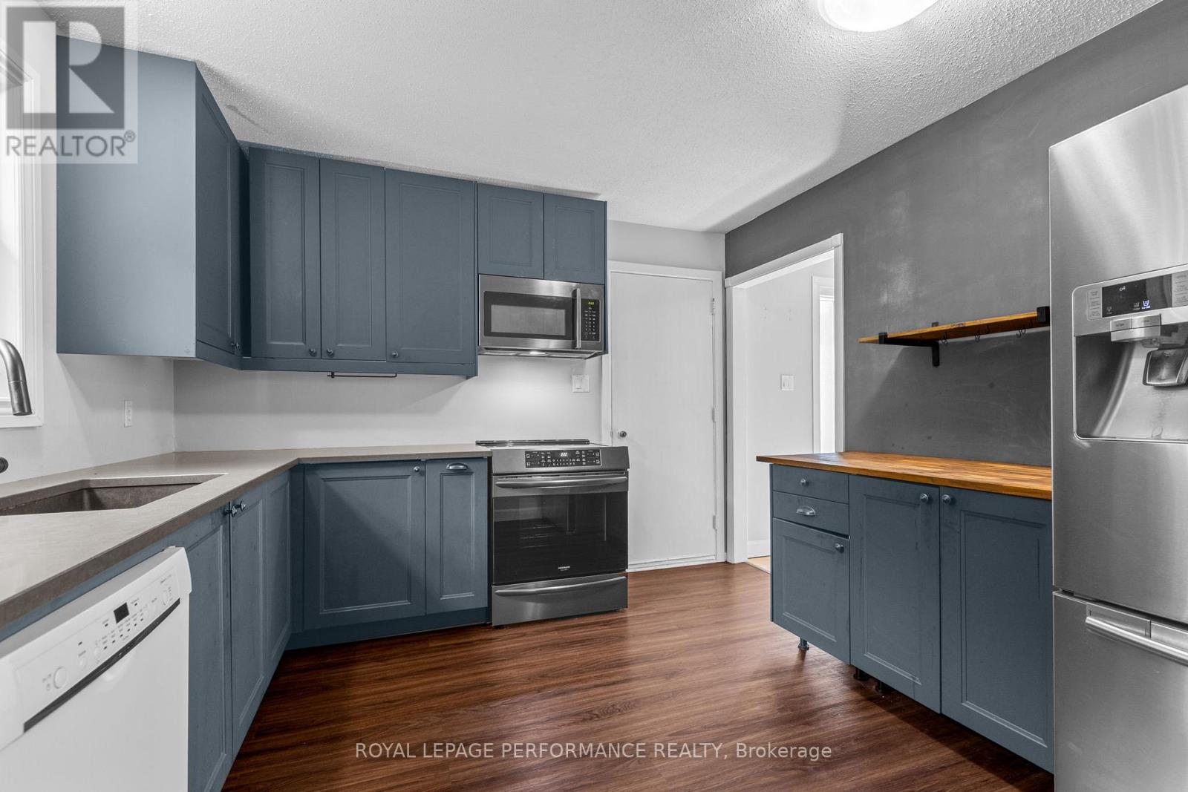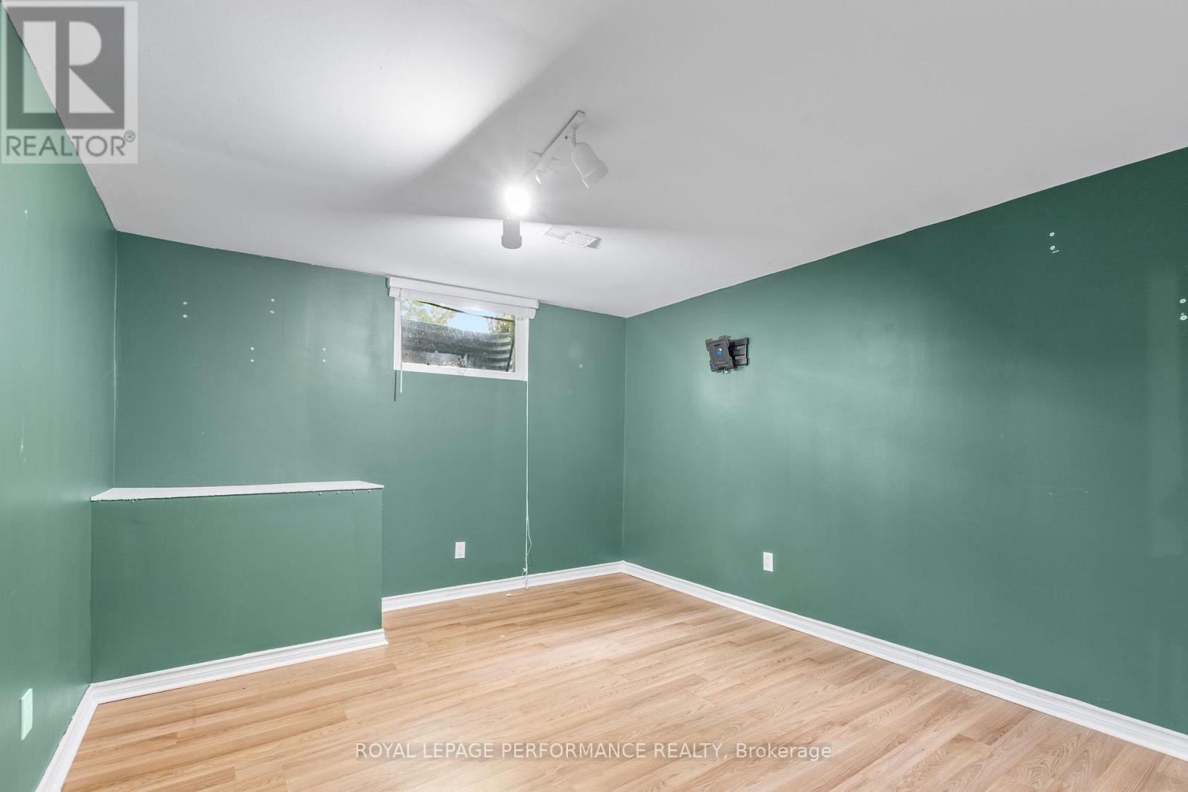51 Jansen Road Ottawa, Ontario K2H 5W6
$650,000
The sweetest bungalow could be your new happy place! Set on the West side of Nepean, this property offers simplicity and a great backyard. Mid century design welcomes you with a charming courtyard at the front of the house. Good vibes continue inside with two bedrooms on the main floor and a third in the basement. The kitchen has been redone in a cool mystic blue with quartz countertops. The living/dining room is accented with a wood burning fireplace and patio doors. Downstairs, the practical layout continues with a nice family room and kitchenette, complete with a second full bathroom. Throughout, find good storage and functionality. Rarely available For Sale, this freehold bungalow offers a tremendous opportunity. Great neighbours, too! (id:19720)
Property Details
| MLS® Number | X12213397 |
| Property Type | Single Family |
| Community Name | 7603 - Sheahan Estates/Trend Village |
| Features | Carpet Free |
| Parking Space Total | 5 |
| Structure | Shed |
Building
| Bathroom Total | 2 |
| Bedrooms Above Ground | 3 |
| Bedrooms Total | 3 |
| Amenities | Fireplace(s) |
| Appliances | Water Heater, Dishwasher, Dryer, Hood Fan, Stove, Washer, Refrigerator |
| Architectural Style | Bungalow |
| Basement Development | Finished |
| Basement Type | N/a (finished) |
| Construction Style Attachment | Attached |
| Cooling Type | Central Air Conditioning |
| Exterior Finish | Brick, Vinyl Siding |
| Fireplace Present | Yes |
| Fireplace Total | 1 |
| Foundation Type | Poured Concrete |
| Heating Fuel | Natural Gas |
| Heating Type | Forced Air |
| Stories Total | 1 |
| Size Interior | 700 - 1,100 Ft2 |
| Type | Row / Townhouse |
| Utility Water | Municipal Water |
Parking
| Attached Garage | |
| Garage | |
| Inside Entry |
Land
| Acreage | No |
| Fence Type | Fenced Yard |
| Sewer | Sanitary Sewer |
| Size Depth | 104 Ft ,6 In |
| Size Frontage | 42 Ft ,8 In |
| Size Irregular | 42.7 X 104.5 Ft |
| Size Total Text | 42.7 X 104.5 Ft |
Rooms
| Level | Type | Length | Width | Dimensions |
|---|---|---|---|---|
| Basement | Laundry Room | 6.72 m | 3.06 m | 6.72 m x 3.06 m |
| Basement | Kitchen | 3.14 m | 3.09 m | 3.14 m x 3.09 m |
| Basement | Living Room | 3.91 m | 3.09 m | 3.91 m x 3.09 m |
| Basement | Family Room | 3.99 m | 3.09 m | 3.99 m x 3.09 m |
| Basement | Bedroom | 3.75 m | 3.27 m | 3.75 m x 3.27 m |
| Basement | Bathroom | 2.75 m | 0.92 m | 2.75 m x 0.92 m |
| Main Level | Living Room | 6.13 m | 3.08 m | 6.13 m x 3.08 m |
| Main Level | Kitchen | 3.37 m | 3.07 m | 3.37 m x 3.07 m |
| Main Level | Primary Bedroom | 4.27 m | 3.36 m | 4.27 m x 3.36 m |
| Main Level | Bedroom | 3.38 m | 3.36 m | 3.38 m x 3.36 m |
| Main Level | Bathroom | 2.16 m | 2.15 m | 2.16 m x 2.15 m |
https://www.realtor.ca/real-estate/28452823/51-jansen-road-ottawa-7603-sheahan-estatestrend-village
Contact Us
Contact us for more information

Brad Gilbert
Broker
www.makeithappenrealtors.com/
www.facebook.com/themakeithappenrealtors
twitter.com/MIH_REALTORS
165 Pretoria Avenue
Ottawa, Ontario K1S 1X1
(613) 238-2801
(613) 238-4583



































