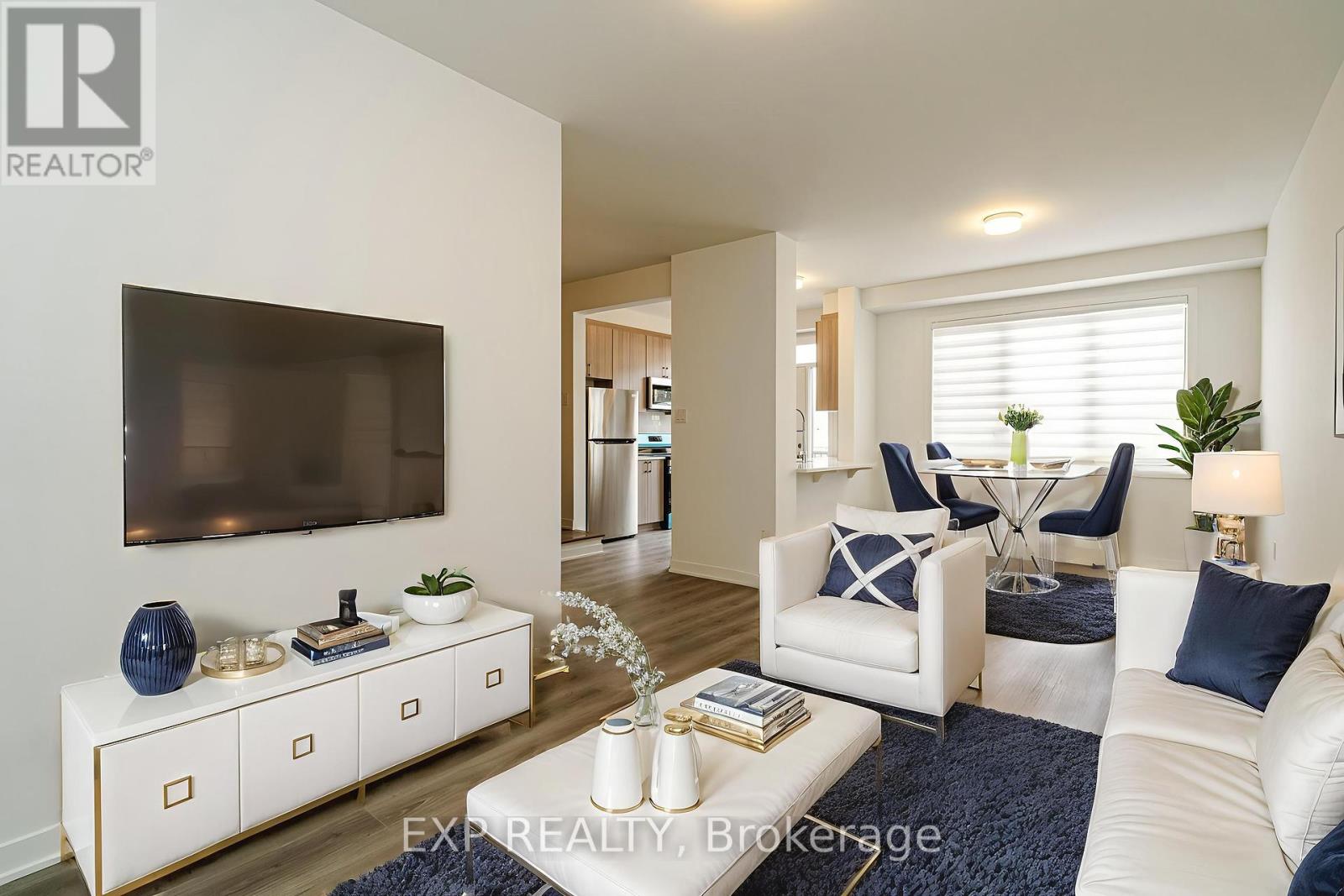51 Stitch Mews Ottawa, Ontario K0A 2Z0
$2,450 Monthly
Experience stylish urban living in this upgraded three-storey, two-bedroom home nestled in the heart of Richmond. Luxury Vinyl floors throughout. No Carpet in the home. The Main floor with high 9 ft. ceiling offers modern open concept living and dining areas along with a powder room. The delight kitchen offers custom quartz breakfast bar, brand new S/S appliances and ample cabinetry spaces with patio door access to the balcony. A perfect spot to enjoy your morning tea/coffee!! The top level features a large primary bedroom with a walk-in closet. Another good size bedroom and a full 3-piece bath complete this level. The first floor provides plenty of storage, laundry room and inside entry to the garage. (id:19720)
Property Details
| MLS® Number | X12200972 |
| Property Type | Single Family |
| Community Name | 8209 - Goulbourn Twp From Franktown Rd/South To Rideau |
| Parking Space Total | 2 |
Building
| Bathroom Total | 2 |
| Bedrooms Above Ground | 2 |
| Bedrooms Total | 2 |
| Appliances | Garage Door Opener Remote(s), Dishwasher, Dryer, Hood Fan, Microwave, Stove, Washer, Refrigerator |
| Basement Development | Unfinished |
| Basement Type | N/a (unfinished) |
| Construction Style Attachment | Attached |
| Cooling Type | Central Air Conditioning |
| Exterior Finish | Vinyl Siding |
| Foundation Type | Poured Concrete |
| Half Bath Total | 1 |
| Heating Fuel | Natural Gas |
| Heating Type | Forced Air |
| Stories Total | 3 |
| Size Interior | 1,100 - 1,500 Ft2 |
| Type | Row / Townhouse |
| Utility Water | Municipal Water |
Parking
| Attached Garage | |
| Garage |
Land
| Acreage | No |
| Sewer | Sanitary Sewer |
| Size Depth | 44 Ft ,4 In |
| Size Frontage | 21 Ft |
| Size Irregular | 21 X 44.4 Ft |
| Size Total Text | 21 X 44.4 Ft |
Utilities
| Cable | Available |
| Electricity | Available |
| Sewer | Available |
Contact Us
Contact us for more information

Inder Malhi
Broker
www.malhirealestate.com/
343 Preston Street, 11th Floor
Ottawa, Ontario K1S 1N4
(866) 530-7737
(647) 849-3180
Mudit Mogla
Salesperson
www.facebook.com/profile.php?id=61562739748038
343 Preston Street, 11th Floor
Ottawa, Ontario K1S 1N4
(866) 530-7737
(647) 849-3180



















