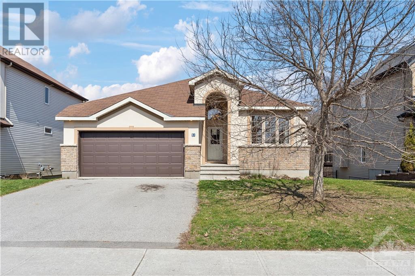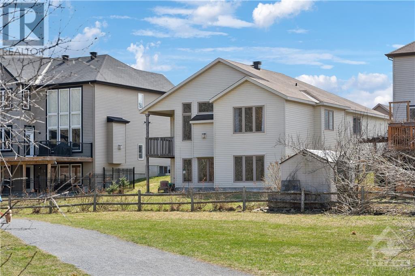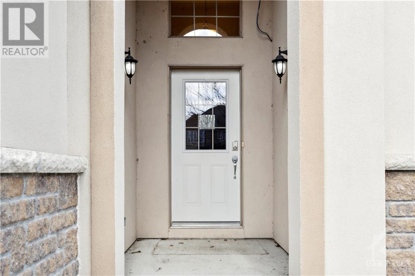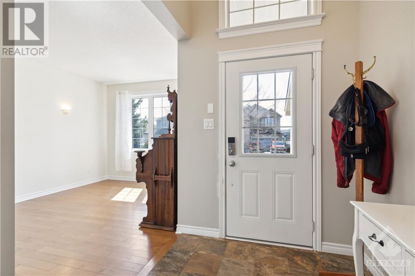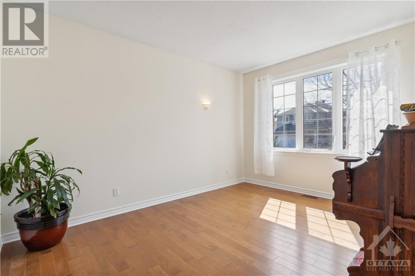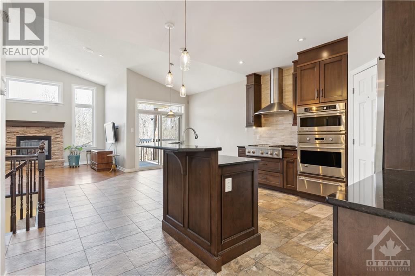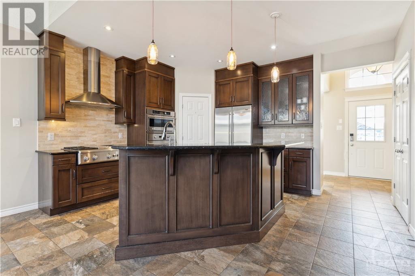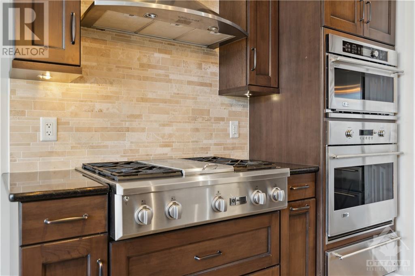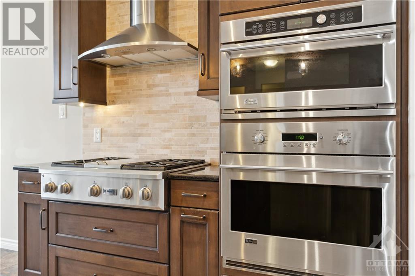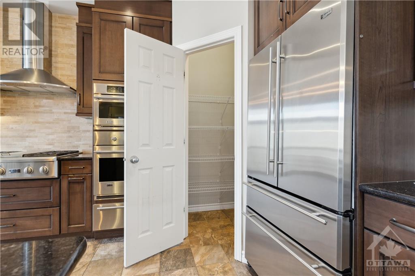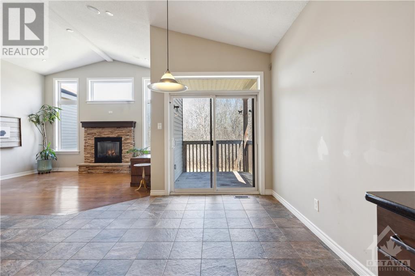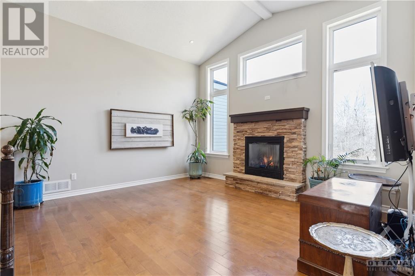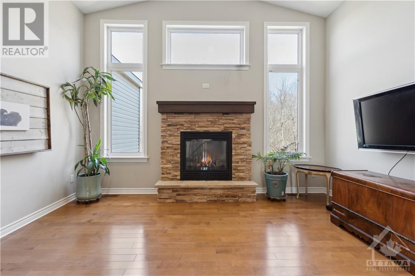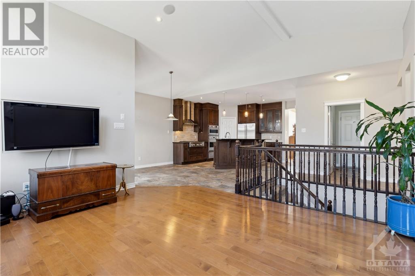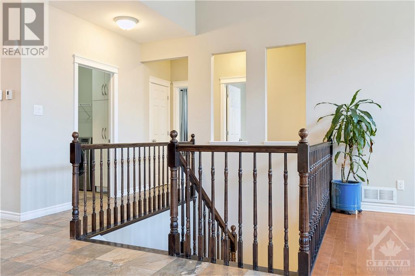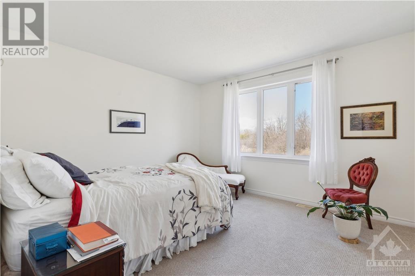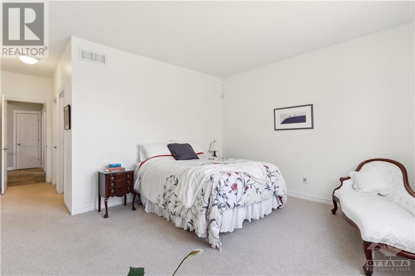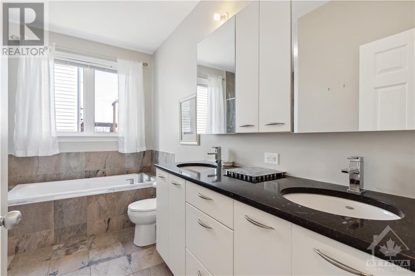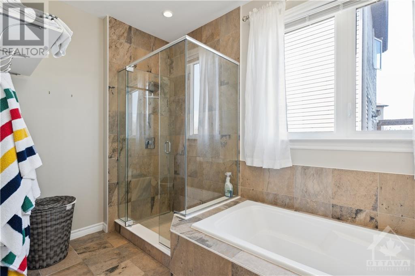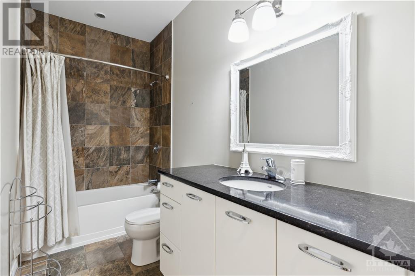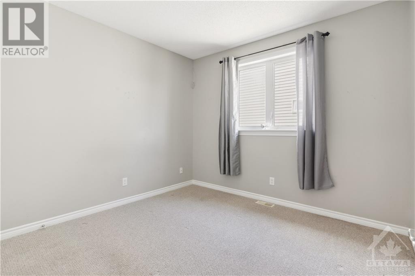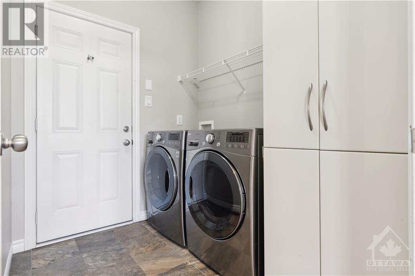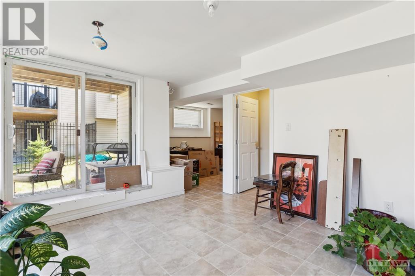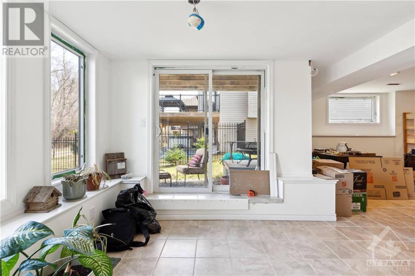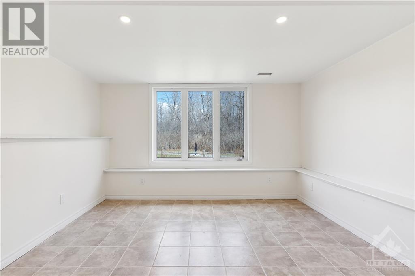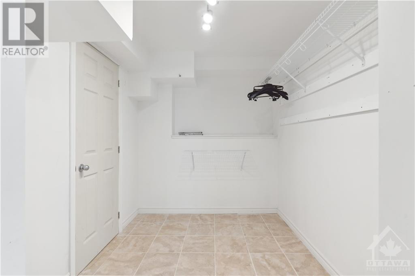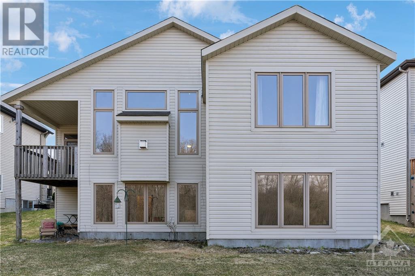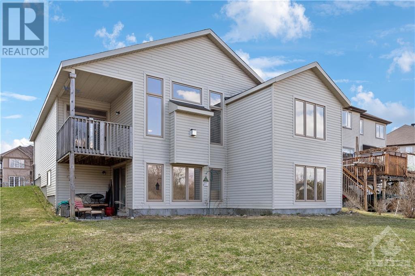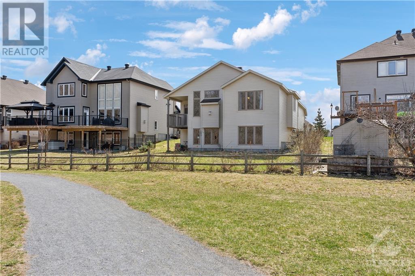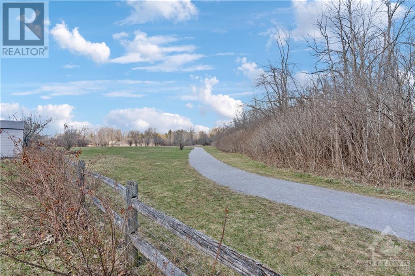51 Waterside Drive Carleton Place, Ontario K7C 0B1
$3,300 Monthly
Welcome to 51 Waterside Drive! Step inside to discover a bright and spacious bungalow with a walkout basement! The main floor boasts two bedrooms, complemented by two full bathrooms, including an exquisite ensuite featuring a lavish soaker tub and a sleek walk-in glass shower. The upgraded gourmet kitchen is equipped with high-end appliances, a gas range, and a convenient walk-in pantry. Off the kitchen is a covered deck looking out to the trail, a great place to relax or Barbque. Embrace the tranquility of the outdoors from your walkout basement. Perfect for entertaining, the basement features an additional bedroom, a versatile office space, and a spacious rec room. Conveniently located in the coveted Stonewater Bay neighborhood, this home backs onto the scenic Mississippi Riverwalk Trail. From here, you are just steps from schools, parks, gyms, amenities of McNeely Avenue, and a short drive or bike ride to Carleton Place’s historic shopping district. (id:19720)
Property Details
| MLS® Number | 1386000 |
| Property Type | Single Family |
| Neigbourhood | Stonewater Bay |
| Amenities Near By | Recreation Nearby, Shopping, Water Nearby |
| Features | Balcony |
| Parking Space Total | 4 |
Building
| Bathroom Total | 2 |
| Bedrooms Above Ground | 2 |
| Bedrooms Below Ground | 1 |
| Bedrooms Total | 3 |
| Amenities | Laundry - In Suite |
| Appliances | Refrigerator, Cooktop, Dishwasher, Dryer, Hood Fan, Microwave, Stove, Washer |
| Architectural Style | Bungalow |
| Basement Development | Finished |
| Basement Type | Full (finished) |
| Constructed Date | 2013 |
| Construction Style Attachment | Detached |
| Cooling Type | Central Air Conditioning |
| Exterior Finish | Stone, Siding, Stucco |
| Fireplace Present | Yes |
| Fireplace Total | 1 |
| Flooring Type | Wall-to-wall Carpet, Hardwood, Tile |
| Heating Fuel | Natural Gas |
| Heating Type | Forced Air |
| Stories Total | 1 |
| Type | House |
| Utility Water | Municipal Water |
Parking
| Attached Garage |
Land
| Acreage | No |
| Land Amenities | Recreation Nearby, Shopping, Water Nearby |
| Sewer | Municipal Sewage System |
| Size Depth | 116 Ft ,4 In |
| Size Frontage | 59 Ft ,1 In |
| Size Irregular | 59.06 Ft X 116.31 Ft |
| Size Total Text | 59.06 Ft X 116.31 Ft |
| Zoning Description | Residential |
Rooms
| Level | Type | Length | Width | Dimensions |
|---|---|---|---|---|
| Lower Level | Bedroom | 13'11" x 15'5" | ||
| Lower Level | Recreation Room | 14'11" x 12'11" | ||
| Lower Level | Office | 9'11" x 18'7" | ||
| Main Level | Dining Room | 11'0" x 13'1" | ||
| Main Level | Kitchen | 22'0" x 11'4" | ||
| Main Level | Family Room | 14'11" x 13'4" | ||
| Main Level | Laundry Room | 7'3" x 6'1" | ||
| Main Level | Primary Bedroom | 14'0" x 12'11" | ||
| Main Level | 4pc Ensuite Bath | 11'9" x 11'4" | ||
| Main Level | Bedroom | 11'0" x 10'6" | ||
| Main Level | Full Bathroom | 10'5" x 4'11" | ||
| Main Level | Other | 5'2" x 6'0" |
https://www.realtor.ca/real-estate/26740176/51-waterside-drive-carleton-place-stonewater-bay
Interested?
Contact us for more information

Kevin Cosgrove
Salesperson
https://www.youtube.com/embed/NJPDyzTDHDQ
https://www.youtube.com/embed/e0zenON1f0k
1079 Somerset St. W
Ottawa, Ontario K1Y 3C6
(888) 311-1172
www.joinreal.com/


