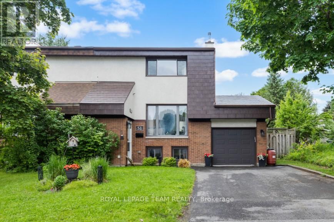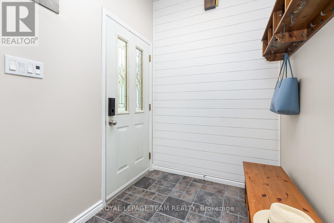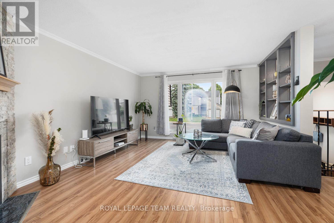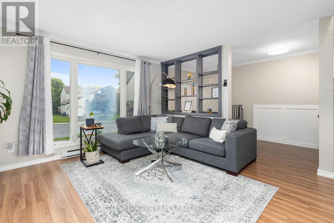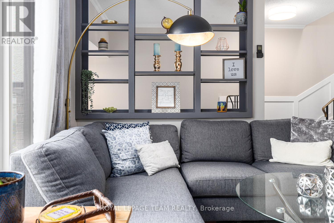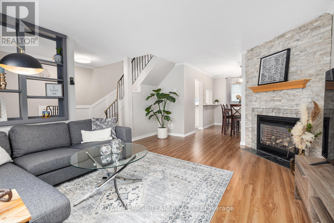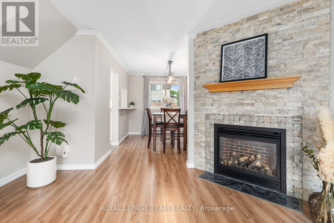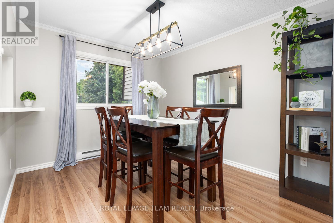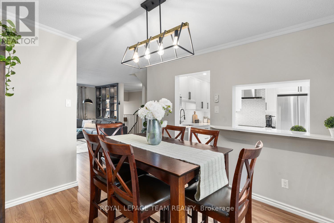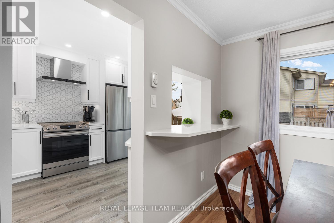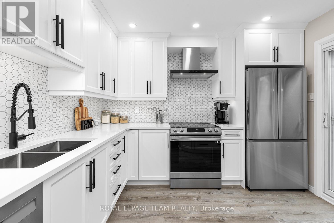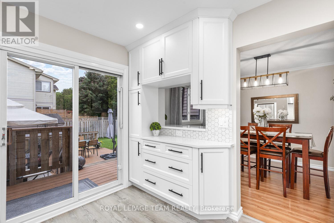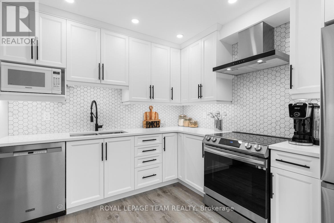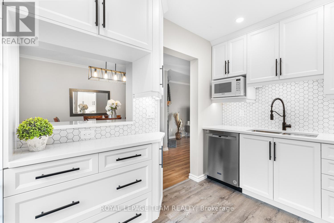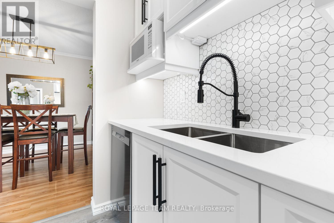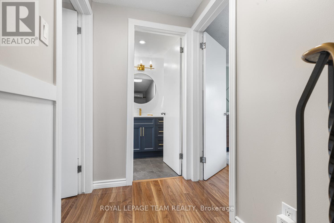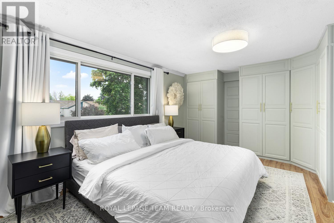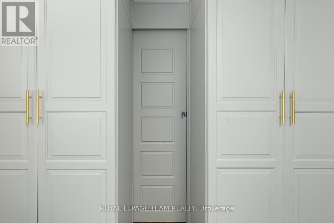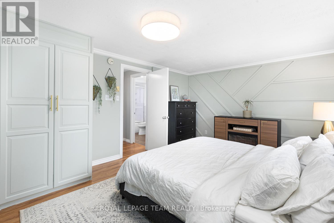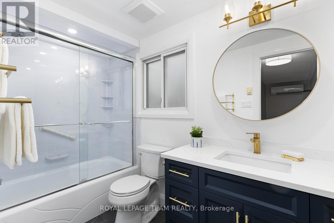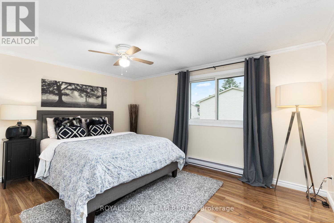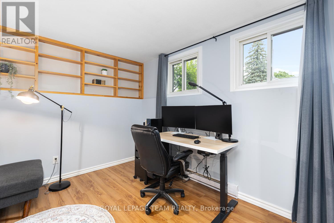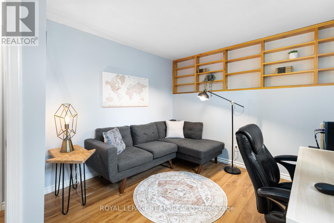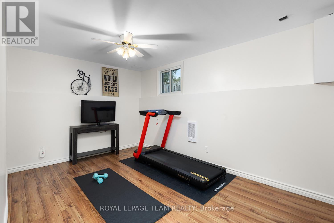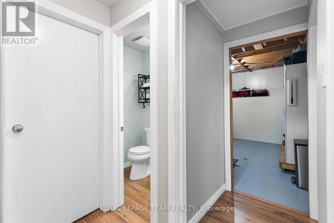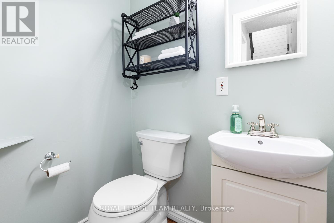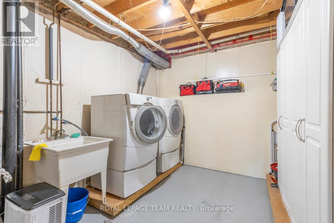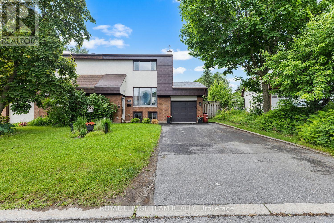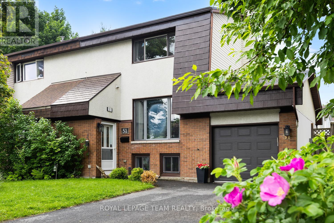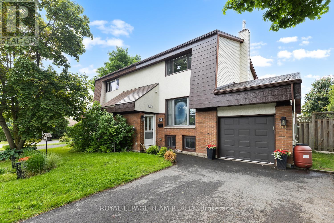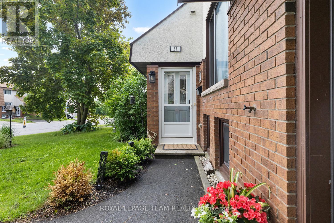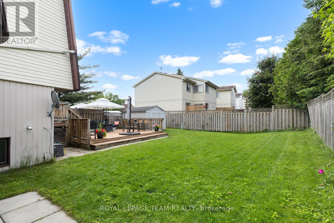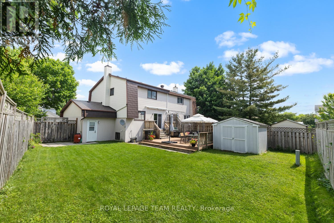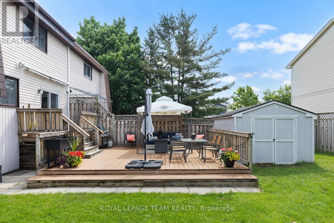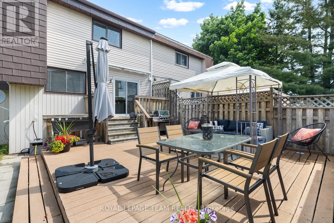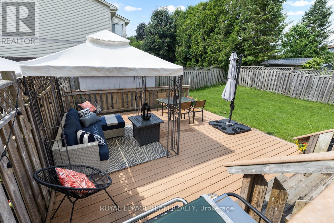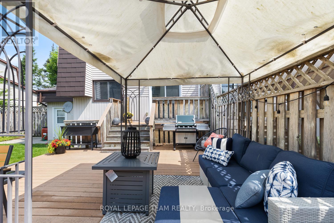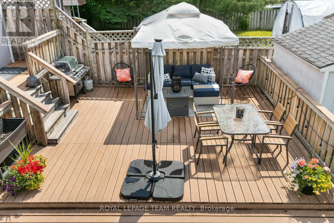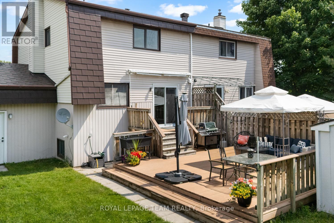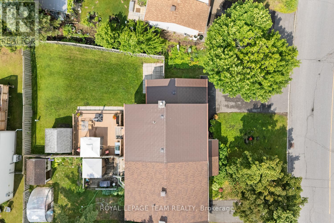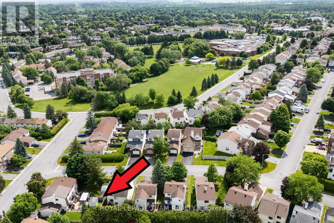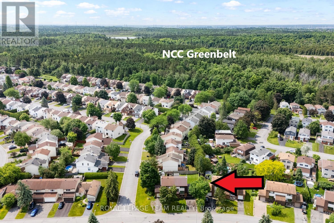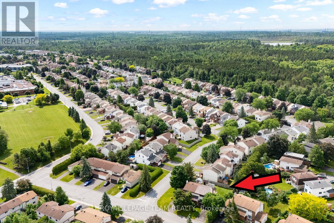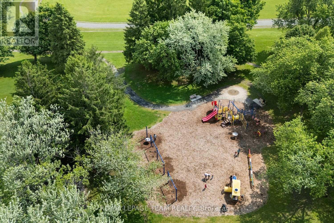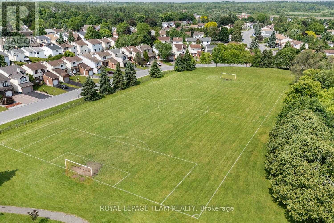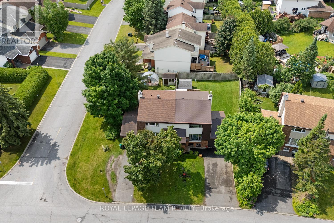51 Westcliffe Road Ottawa, Ontario K2H 8A3
$649,900
Open House: Sat & Sun, June 14 & 15, 24 PM - Welcome to 51 Westcliffe Road, a beautifully updated 2-storey semi-detached home located in the desirable Westcliffe Estates neighborhood of Bells Corners. Featuring 2+1 bedrooms and 1.5 baths, this stylish home sits on a generous pie-shaped lot with a large, fully fenced backyard, ideal for gardening, outdoor entertaining, or family playtime. With over $50,000 in recent upgrades, this home is truly move-in ready. Step into a welcoming foyer with a custom shiplap accent wall, leading up to the main living space featuring a bright living room with a stone-surround gas fireplace, and a good sized dining room. The fully renovated kitchen is a standout, boasting quartz countertops, stainless steel appliances, soft-close cabinetry, a breakfast bar, and sliding patio doors that open onto a spacious two-tier composite deck with gazebo, perfect for outdoor dining or relaxing. Upstairs, the primary bedroom impresses with custom built-in closets and a modern accent wall, while the second bedroom includes a walk-in closet. A newly updated 4-piece bath features quartz counters and stylish finishes. Brand new carpet has been installed on both staircases. The finished basement adds versatility with a 3rd bedroom featuring built-in shelving, a recreation room, two-piece powder room, and a laundry/storage area with additional under-stair storage. Additional highlights include: Metal roof; Urban Barn window treatments; Wall-mounted A/C unit that efficiently cools the entire home; Attached single-car garage with a 240V EV charging plug; Storage shed in the backyard. Enjoy a family-friendly location just down the street from the Westcliffe Community Centre, which offers soccer fields, a splash pad, park, and a skating rink in winter. Nature lovers will appreciate being just steps from the NCC Greenbelt trails, perfect for walking, biking, & X-country skiing. Don't miss this opportunity to own a truly turnkey home in a fantastic community! (id:19720)
Open House
This property has open houses!
2:00 pm
Ends at:4:00 pm
2:00 pm
Ends at:4:00 pm
Property Details
| MLS® Number | X12213147 |
| Property Type | Single Family |
| Community Name | 7802 - Westcliffe Estates |
| Amenities Near By | Public Transit |
| Features | Gazebo |
| Parking Space Total | 5 |
| Structure | Shed |
Building
| Bathroom Total | 2 |
| Bedrooms Above Ground | 2 |
| Bedrooms Below Ground | 1 |
| Bedrooms Total | 3 |
| Amenities | Fireplace(s) |
| Appliances | Garage Door Opener Remote(s), Dishwasher, Dryer, Garage Door Opener, Hood Fan, Microwave, Stove, Washer, Refrigerator |
| Basement Development | Finished |
| Basement Type | Full (finished) |
| Construction Style Attachment | Semi-detached |
| Cooling Type | Wall Unit |
| Exterior Finish | Brick, Vinyl Siding |
| Fireplace Present | Yes |
| Fireplace Total | 1 |
| Foundation Type | Poured Concrete |
| Half Bath Total | 1 |
| Heating Fuel | Electric |
| Heating Type | Baseboard Heaters |
| Stories Total | 2 |
| Size Interior | 1,100 - 1,500 Ft2 |
| Type | House |
| Utility Water | Municipal Water |
Parking
| Attached Garage | |
| Garage |
Land
| Acreage | No |
| Fence Type | Fully Fenced, Fenced Yard |
| Land Amenities | Public Transit |
| Sewer | Sanitary Sewer |
| Size Depth | 102 Ft |
| Size Frontage | 36 Ft ,2 In |
| Size Irregular | 36.2 X 102 Ft |
| Size Total Text | 36.2 X 102 Ft |
| Zoning Description | R2m |
Rooms
| Level | Type | Length | Width | Dimensions |
|---|---|---|---|---|
| Second Level | Primary Bedroom | 5.3848 m | 3.6068 m | 5.3848 m x 3.6068 m |
| Second Level | Bedroom 2 | 4.3688 m | 3.2766 m | 4.3688 m x 3.2766 m |
| Second Level | Bathroom | 2.9718 m | 1.524 m | 2.9718 m x 1.524 m |
| Basement | Laundry Room | 3.3782 m | 2.8448 m | 3.3782 m x 2.8448 m |
| Basement | Bedroom 3 | 3.9116 m | 3.3274 m | 3.9116 m x 3.3274 m |
| Basement | Recreational, Games Room | 4.699 m | 2.794 m | 4.699 m x 2.794 m |
| Basement | Bathroom | 1.6002 m | 1.143 m | 1.6002 m x 1.143 m |
| Main Level | Living Room | 5.0546 m | 4.064 m | 5.0546 m x 4.064 m |
| Main Level | Dining Room | 3.2766 m | 2.9972 m | 3.2766 m x 2.9972 m |
| Main Level | Kitchen | 2.9972 m | 2.794 m | 2.9972 m x 2.794 m |
| Ground Level | Foyer | 2.2352 m | 1.778 m | 2.2352 m x 1.778 m |
Utilities
| Electricity | Installed |
| Sewer | Installed |
https://www.realtor.ca/real-estate/28451999/51-westcliffe-road-ottawa-7802-westcliffe-estates
Contact Us
Contact us for more information
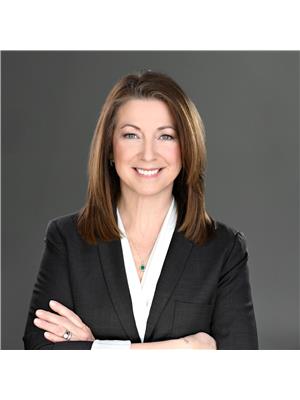
Betty Marchington
Salesperson
www.marchington.ca/
www.facebook.com/bettymarchingtonrealtor
ca.linkedin.com/pub/betty-marchington/58/989/b93/
484 Hazeldean Road, Unit #1
Ottawa, Ontario K2L 1V4
(613) 592-6400
(613) 592-4945
www.teamrealty.ca/


