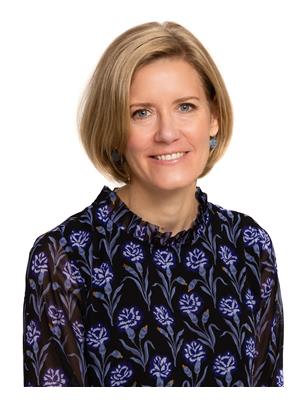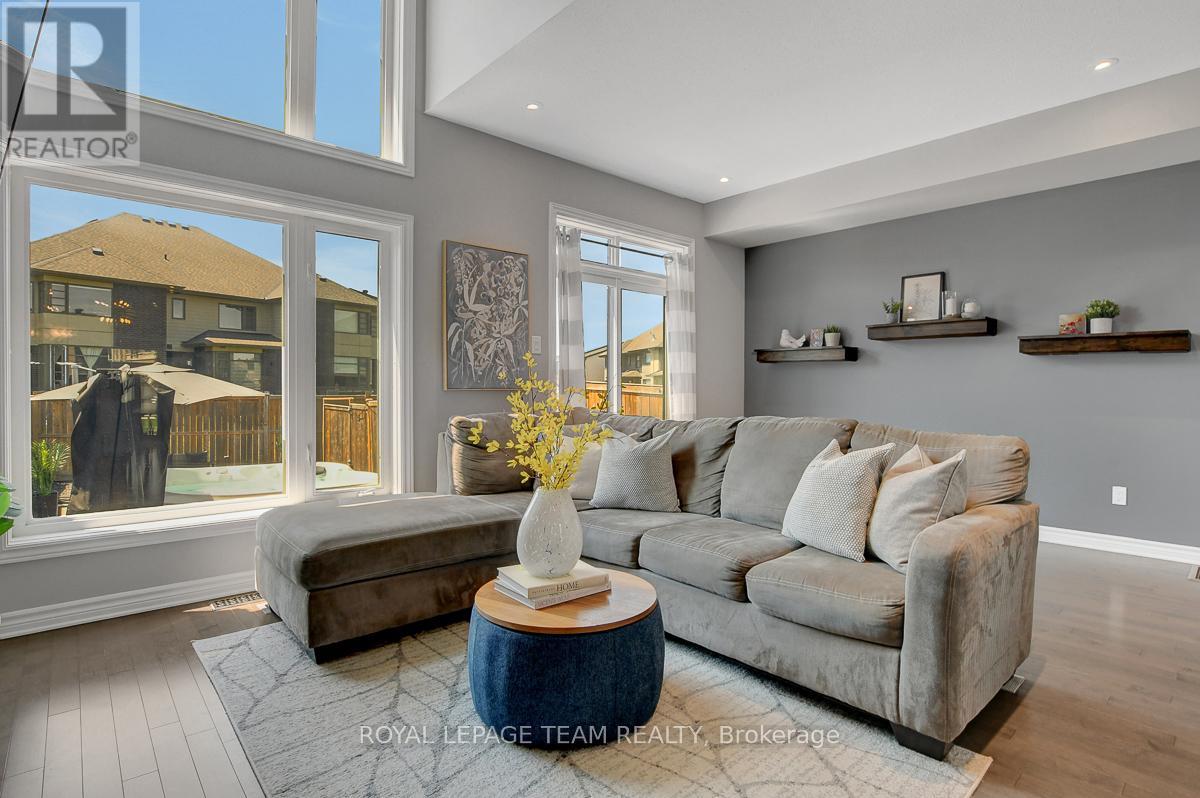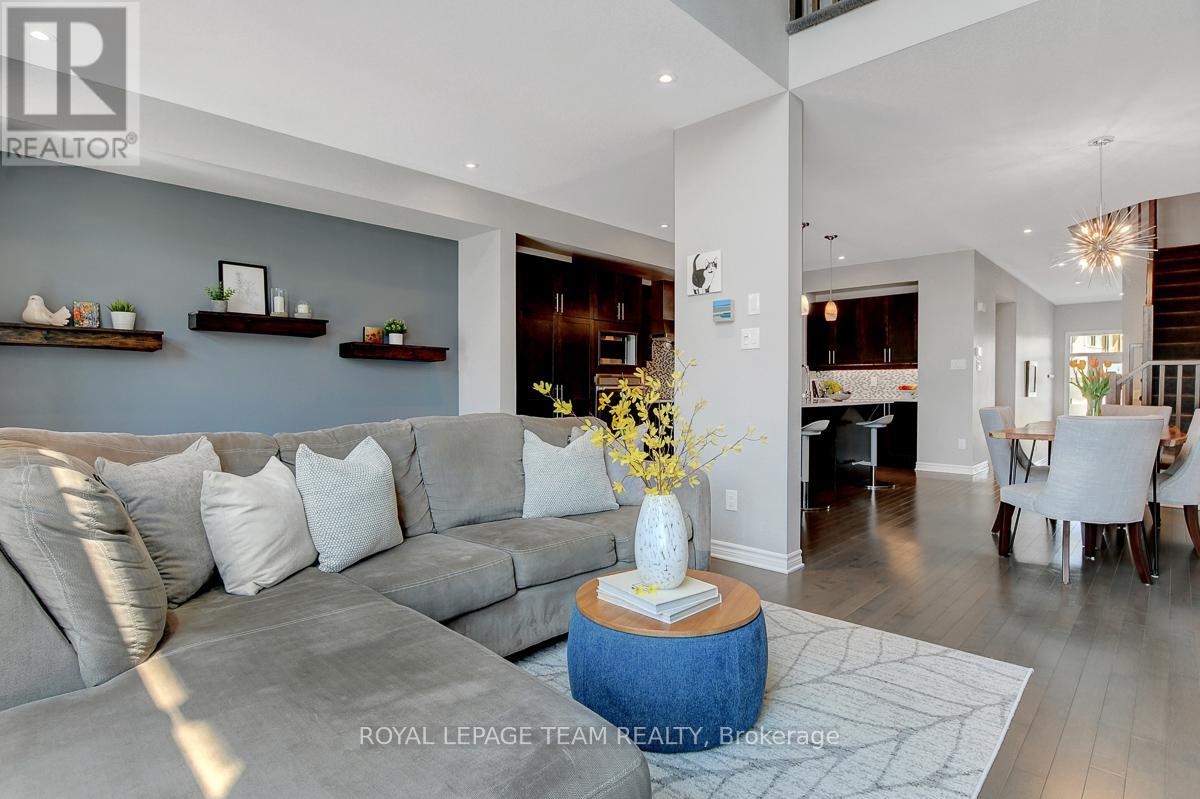510 Stargazer Crescent Ottawa, Ontario K4M 0H2
$729,900
Nestled on a quiet street in the highly desirable neighbourhood of Riverside South, this spacious Urbandale Hadfield model offers 3 bedrooms plus a loft and 4 bathrooms with over 1,880 sq.ft of above grade thoughtfully designed space. The main level welcomes you with a generous front foyer featuring a convenient walk-in closet and a practical mudroom/vestibule area with a powder room and access to the garage. Hardwood floors flow seamlessly throughout the open-concept living, dining, and kitchen areas. Culinary enthusiasts will enjoy a highly functional kitchen equipped with stainless steel appliances including a built-in oven & induction cooktop. Additional features include undermount lighting, a large island with a breakfast bar that can accommodate up to six stools, ample pantry space, elegant quartz countertops, and a dedicated coffee bar area. The sun filled living room features cathedral ceilings, a cozy gas fireplace, and views of your backyard retreat. The second level is home to a primary suite complete with spacious walk-through closets and 5-piece ensuite. Two additional good sized bedrooms, a bright loft area open to the living room below, a main bathroom, linen closet, and laundry complete this floor. For additional living space, the finished basement features a family/games room with pot lighting, a full bathroom, and a large storage room. This summer, entertain family and friends in the fully fenced backyard with its desirable southwest orientation, featuring a hot tub, deck, and stone patio. Furnace 2024. Windows 2016. Roof Shingles 2016. AC 2016. Close proximity to parks, schools, LRT, shopping, amenities & restaurants. (id:19720)
Property Details
| MLS® Number | X12147457 |
| Property Type | Single Family |
| Community Name | 2602 - Riverside South/Gloucester Glen |
| Parking Space Total | 3 |
| Structure | Patio(s), Deck |
Building
| Bathroom Total | 4 |
| Bedrooms Above Ground | 3 |
| Bedrooms Total | 3 |
| Age | 6 To 15 Years |
| Amenities | Fireplace(s) |
| Appliances | Hot Tub, Oven - Built-in, Garage Door Opener Remote(s), Range, Cooktop, Dishwasher, Dryer, Garage Door Opener, Hood Fan, Oven, Washer, Refrigerator |
| Basement Development | Finished |
| Basement Type | N/a (finished) |
| Construction Style Attachment | Attached |
| Cooling Type | Central Air Conditioning |
| Exterior Finish | Brick, Vinyl Siding |
| Fireplace Present | Yes |
| Fireplace Total | 1 |
| Foundation Type | Poured Concrete |
| Half Bath Total | 1 |
| Heating Fuel | Natural Gas |
| Heating Type | Forced Air |
| Stories Total | 2 |
| Size Interior | 1,500 - 2,000 Ft2 |
| Type | Row / Townhouse |
| Utility Water | Municipal Water |
Parking
| Attached Garage | |
| Garage |
Land
| Acreage | No |
| Sewer | Sanitary Sewer |
| Size Depth | 118 Ft ,10 In |
| Size Frontage | 20 Ft ,1 In |
| Size Irregular | 20.1 X 118.9 Ft |
| Size Total Text | 20.1 X 118.9 Ft |
Rooms
| Level | Type | Length | Width | Dimensions |
|---|---|---|---|---|
| Second Level | Bathroom | 2.76 m | 1.68 m | 2.76 m x 1.68 m |
| Second Level | Primary Bedroom | 4.27 m | 3.26 m | 4.27 m x 3.26 m |
| Second Level | Bathroom | 3.8 m | 1.67 m | 3.8 m x 1.67 m |
| Second Level | Bedroom 2 | 3.75 m | 2.86 m | 3.75 m x 2.86 m |
| Second Level | Bedroom 3 | 3.75 m | 2.78 m | 3.75 m x 2.78 m |
| Second Level | Loft | 3.78 m | 2.43 m | 3.78 m x 2.43 m |
| Basement | Family Room | 8.56 m | 5.6 m | 8.56 m x 5.6 m |
| Basement | Bathroom | 2.49 m | 1.51 m | 2.49 m x 1.51 m |
| Main Level | Foyer | 2.63 m | 1.78 m | 2.63 m x 1.78 m |
| Main Level | Living Room | 5.71 m | 3.51 m | 5.71 m x 3.51 m |
| Main Level | Dining Room | 3.88 m | 3.25 m | 3.88 m x 3.25 m |
| Main Level | Kitchen | 4.95 m | 2.64 m | 4.95 m x 2.64 m |
Contact Us
Contact us for more information

Sophie Schram
Salesperson
www.sophieandjohn.com/
3101 Strandherd Drive, Suite 4
Ottawa, Ontario K2G 4R9
(613) 825-7653
(613) 825-8762
www.teamrealty.ca/

John Payette
Broker
www.sophieandjohn.com/
3101 Strandherd Drive, Suite 4
Ottawa, Ontario K2G 4R9
(613) 825-7653
(613) 825-8762
www.teamrealty.ca/

















































