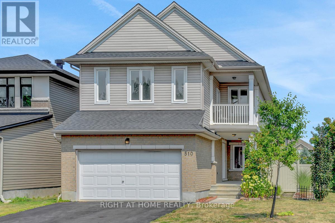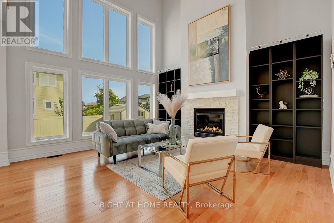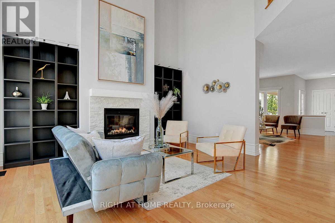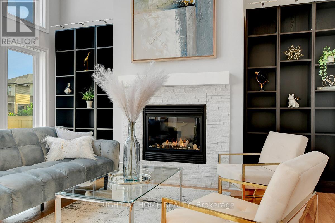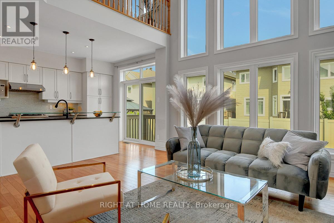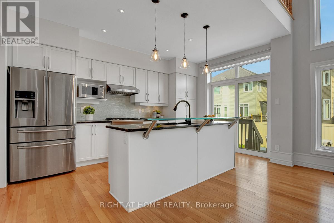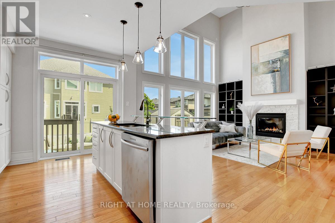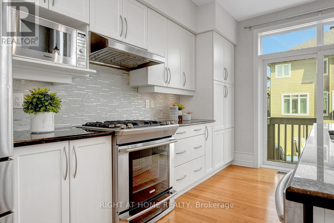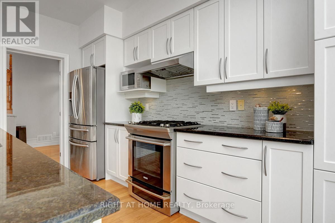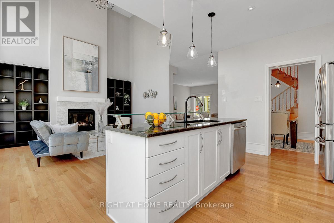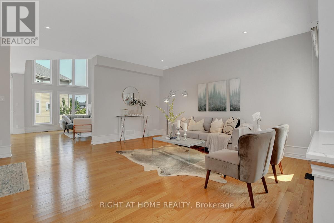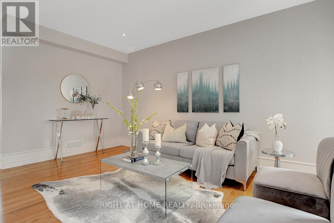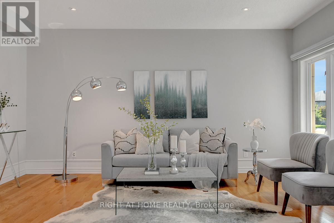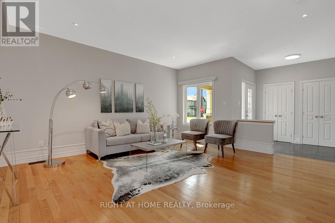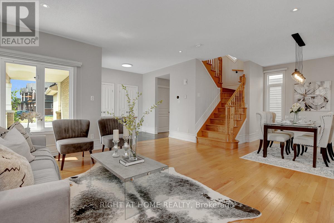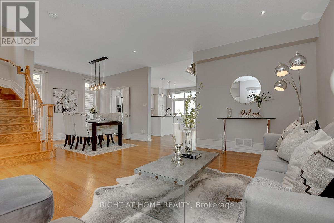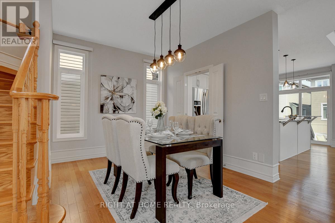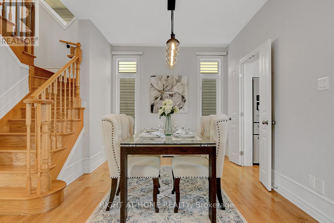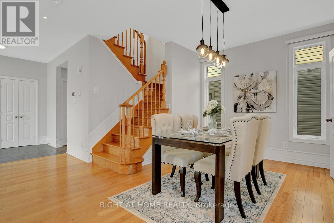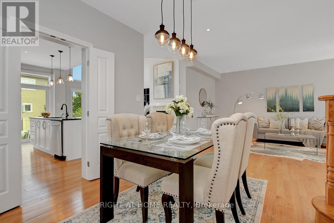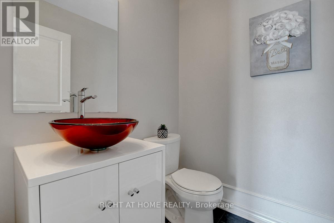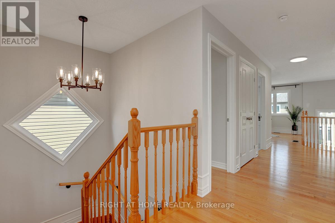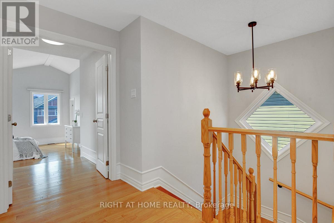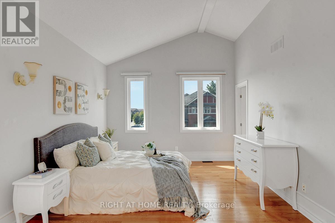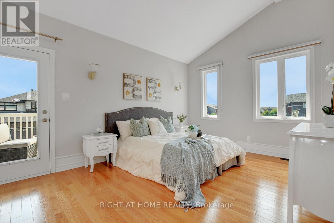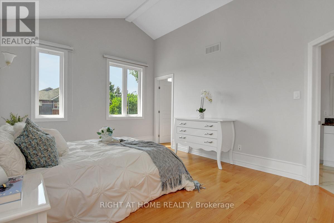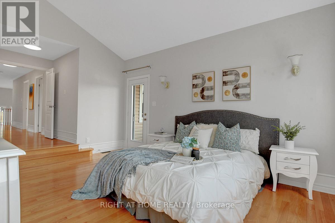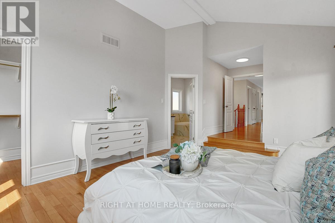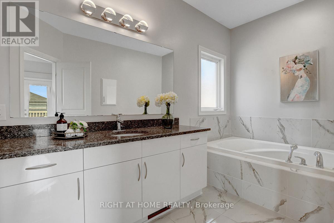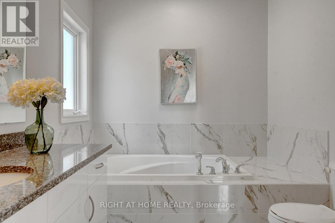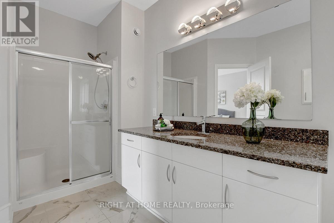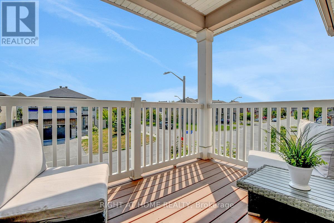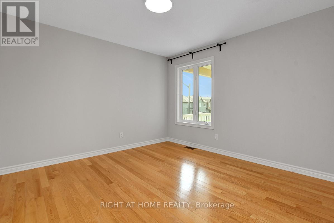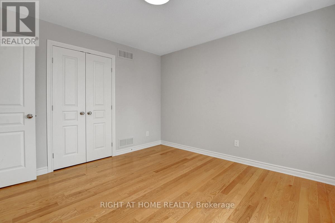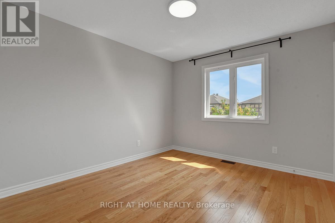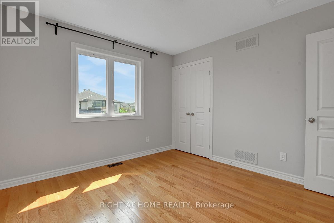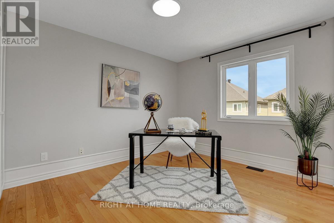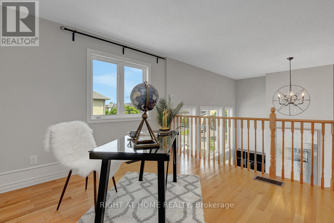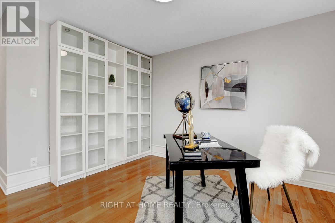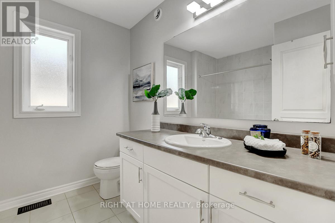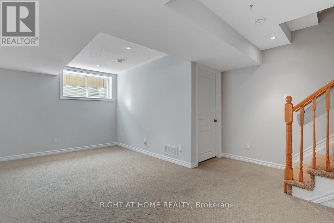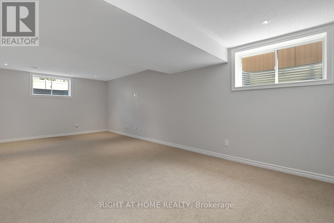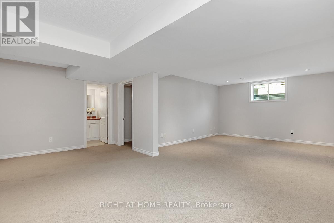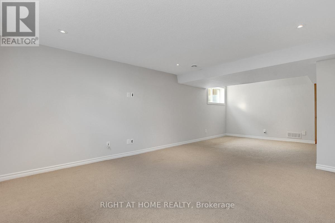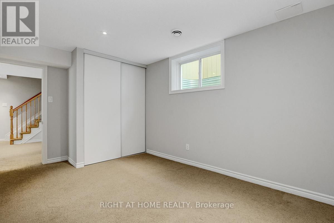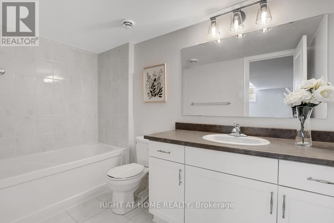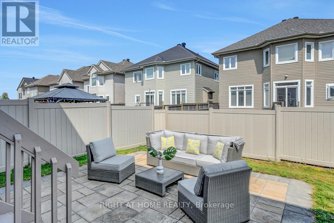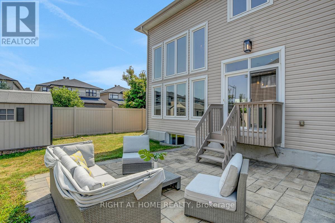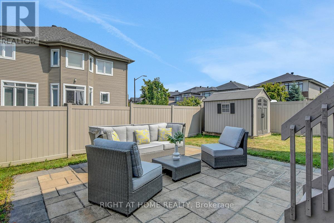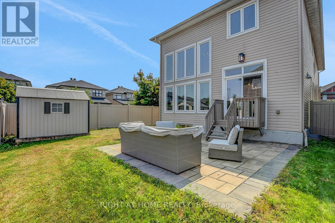510 Summerhill Street Ottawa, Ontario K4M 0B4
$939,900
This meticulously maintained dream home by the original owner in Riverside South offers over 3,000 sq.ft. of luxurious living space.Beautiful 4 bed, 4 bath home featuring a soaring open above living room, bright loft, hardwood floors on above levels, and a professionally finished basement. Enjoy the charming front garden, PVC-fenced backyard with interlock patio and shed. Fully upgraded and truly move-in ready!Main level offers two distinct living areas with hardwood flooring and pot lights throughout. Open above living room, separate dining area, and a well-appointed kitchen open to a bright family room, perfect for everyday living and entertaining. The kitchen boasts stainless steel appliances, granite counter tops, and ample cabinetry. Upstairs, French doors lead to a sunken primary suite featuring a private covered balcony, granite vanity, over sized shower, and a relaxing soaker tub. Two additional well sized bedrooms, a full bath, convenient second floor laundry, and a versatile loft complete the upper level.Conveniently located near top rated schools, scenic parks, Park & Ride, and the Limebank LRT station. Enjoy easy access to the Rideau River trails around Vimy Memorial Bridge, as well as nearby shopping, dining, and everyday amenities. Schedule your private showing today! (id:19720)
Property Details
| MLS® Number | X12330710 |
| Property Type | Single Family |
| Community Name | 2602 - Riverside South/Gloucester Glen |
| Equipment Type | Water Heater |
| Parking Space Total | 4 |
| Rental Equipment Type | Water Heater |
Building
| Bathroom Total | 4 |
| Bedrooms Above Ground | 4 |
| Bedrooms Total | 4 |
| Amenities | Fireplace(s) |
| Appliances | Water Heater, Dishwasher, Dryer, Hood Fan, Stove, Washer, Refrigerator |
| Basement Development | Finished |
| Basement Type | N/a (finished) |
| Construction Style Attachment | Detached |
| Cooling Type | Central Air Conditioning, Air Exchanger |
| Exterior Finish | Brick, Vinyl Siding |
| Fireplace Present | Yes |
| Foundation Type | Poured Concrete |
| Half Bath Total | 1 |
| Heating Fuel | Natural Gas |
| Heating Type | Forced Air |
| Stories Total | 2 |
| Size Interior | 2,000 - 2,500 Ft2 |
| Type | House |
| Utility Water | Municipal Water |
Parking
| Attached Garage | |
| Garage |
Land
| Acreage | No |
| Sewer | Sanitary Sewer |
| Size Depth | 108 Ft ,2 In |
| Size Frontage | 42 Ft ,7 In |
| Size Irregular | 42.6 X 108.2 Ft |
| Size Total Text | 42.6 X 108.2 Ft |
Contact Us
Contact us for more information

Yi Yang
Broker
14 Chamberlain Ave Suite 101
Ottawa, Ontario K1S 1V9
(613) 369-5199
(416) 391-0013
www.rightathomerealty.com/


