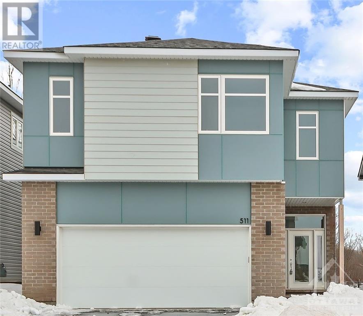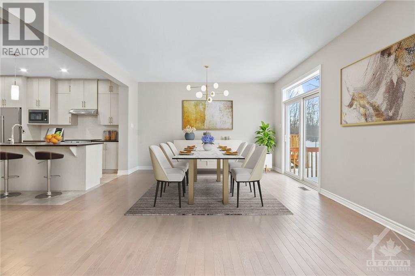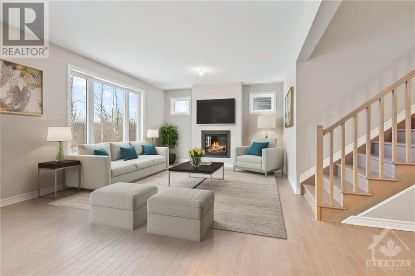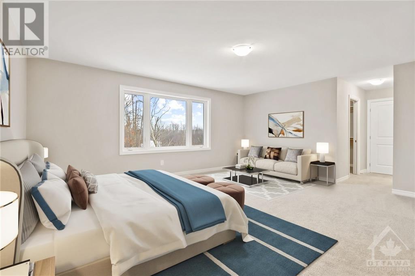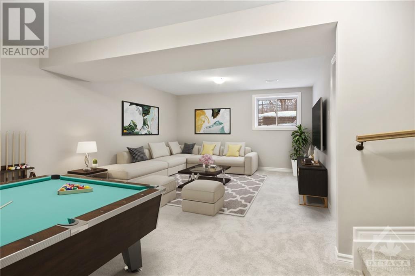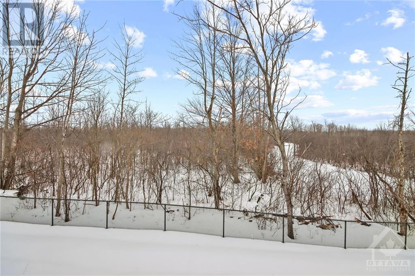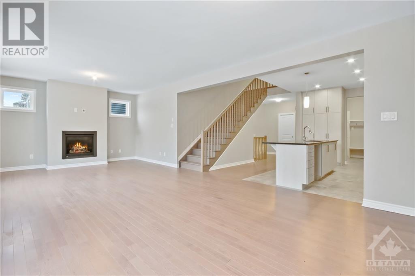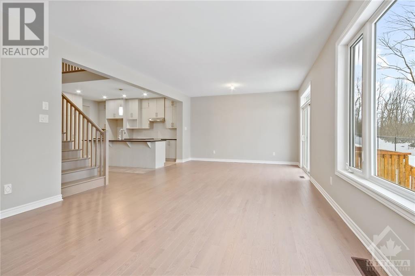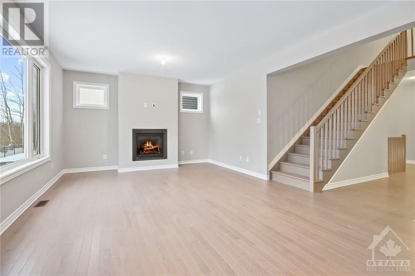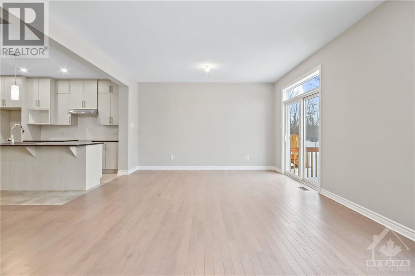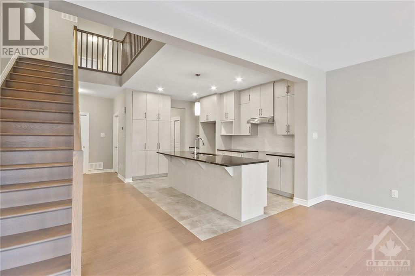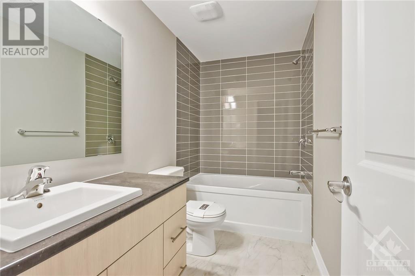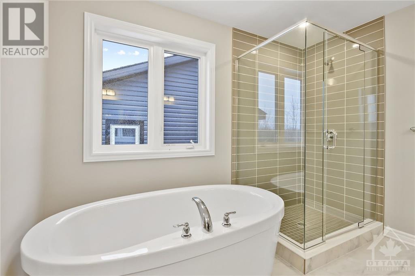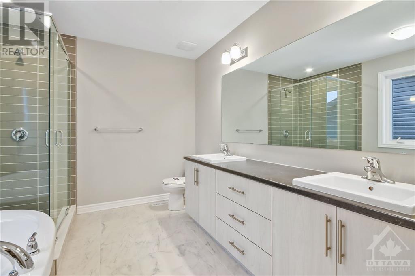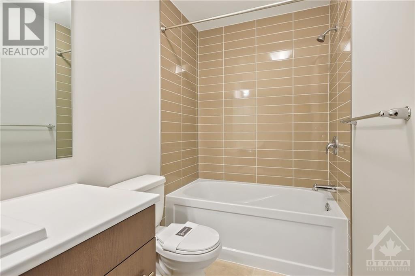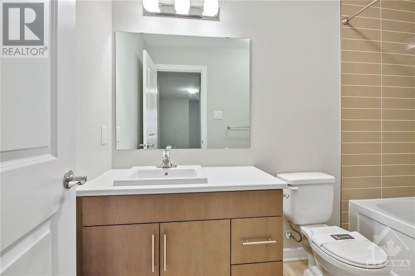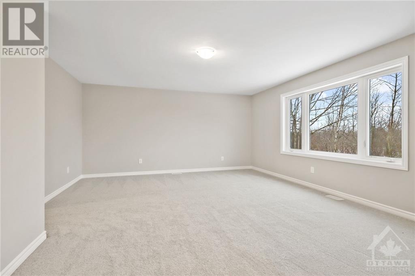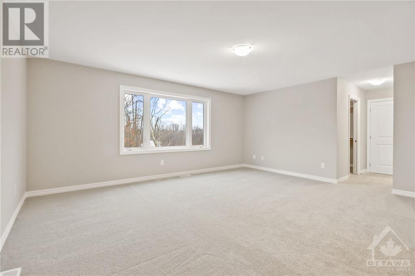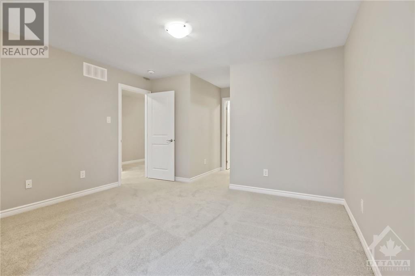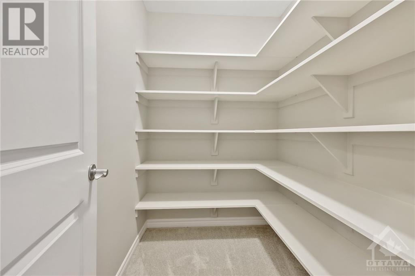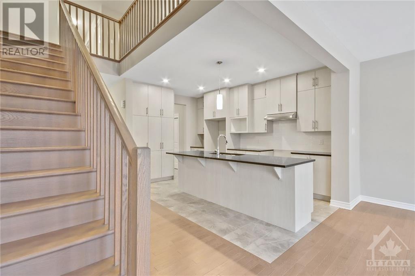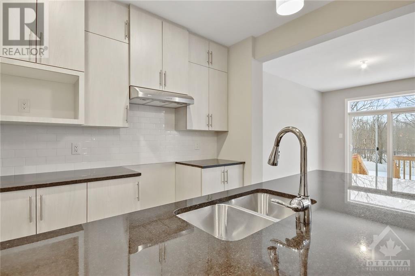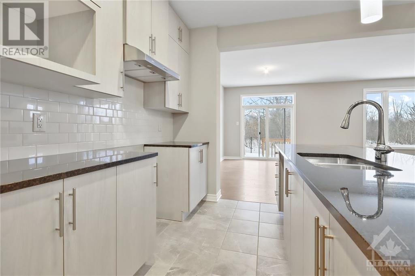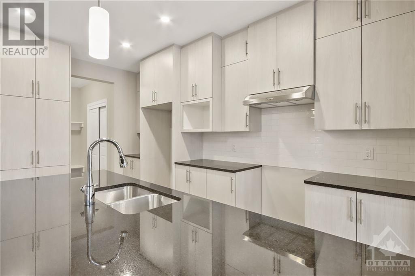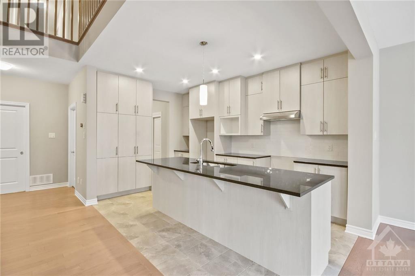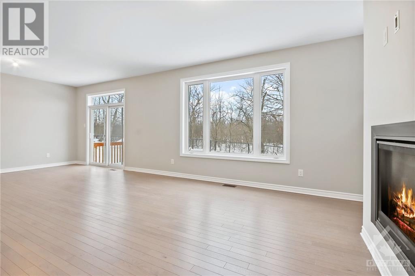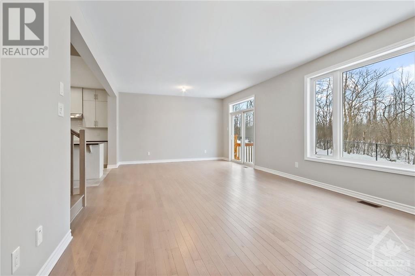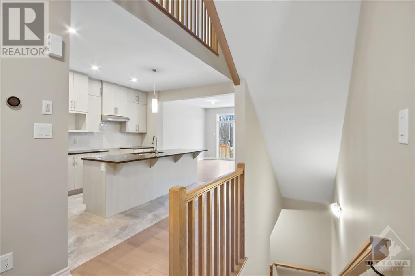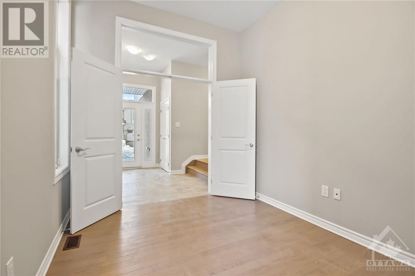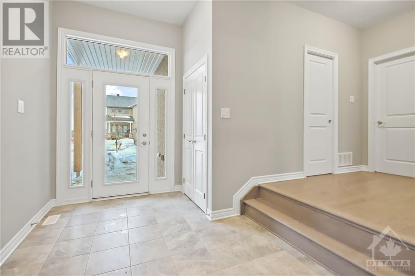511 Paakanaak Street Gloucester, Ontario K1X 0G9
$1,099,000
This exquisite 4+1 bedroom, 4.5 bathroom residence, constructed by EQ Homes in 2022, showcases over $100K in upgrades, embodying a sleek contemporary design. Positioned against a backdrop of verdant trees with no rear neighbours, the home offers unmatched seclusion. The centrepiece is its chic kitchen, featuring floating shelves, and high-end fixtures. The expansive open-concept living spaces boast soaring ceilings, creating an airy atmosphere. Upstairs, find four generously sized bedrooms, 2 full bathrooms, and a convenient laundry room, providing ample space for relaxation. The sumptuous primary bedroom boasts a modern ensuite for added opulence. With a double-car garage for storage convenience and a fully finished basement, this property offers endless possibilities for customization. Whether you envision a home theatre, gym, or extra living space, the basement awaits your creativity. Don't miss the opportunity to experience this exceptional home Open House Sunday,Mar 3 2-4 PM (id:19720)
Property Details
| MLS® Number | 1376372 |
| Property Type | Single Family |
| Neigbourhood | Pathway |
| Amenities Near By | Airport, Public Transit, Shopping |
| Features | Automatic Garage Door Opener |
| Parking Space Total | 6 |
Building
| Bathroom Total | 5 |
| Bedrooms Above Ground | 4 |
| Bedrooms Below Ground | 1 |
| Bedrooms Total | 5 |
| Appliances | Hood Fan |
| Basement Development | Finished |
| Basement Type | Full (finished) |
| Constructed Date | 2022 |
| Construction Material | Masonry |
| Construction Style Attachment | Detached |
| Cooling Type | Central Air Conditioning |
| Exterior Finish | Aluminum Siding, Brick, Siding |
| Fire Protection | Smoke Detectors |
| Fireplace Present | Yes |
| Fireplace Total | 1 |
| Flooring Type | Wall-to-wall Carpet, Hardwood |
| Foundation Type | Poured Concrete |
| Half Bath Total | 1 |
| Heating Fuel | Natural Gas |
| Heating Type | Forced Air |
| Stories Total | 2 |
| Type | House |
| Utility Water | Municipal Water |
Parking
| Attached Garage |
Land
| Acreage | No |
| Land Amenities | Airport, Public Transit, Shopping |
| Sewer | Municipal Sewage System |
| Size Depth | 110 Ft ,6 In |
| Size Frontage | 35 Ft |
| Size Irregular | 35.01 Ft X 110.54 Ft |
| Size Total Text | 35.01 Ft X 110.54 Ft |
| Zoning Description | Resdential |
Rooms
| Level | Type | Length | Width | Dimensions |
|---|---|---|---|---|
| Second Level | Primary Bedroom | 17'10" x 15'11" | ||
| Second Level | Bedroom | 13'0" x 10'0" | ||
| Second Level | Bedroom | 13'0" x 12'6" | ||
| Second Level | Bedroom | 10'0" x 13'10" | ||
| Basement | Bedroom | 12'1" x 10'9" | ||
| Basement | Recreation Room | 13'5" x 20'7" | ||
| Main Level | Dining Room | 13'9" x 14'0" | ||
| Main Level | Living Room | 13'9" x 14'0" | ||
| Main Level | Den | 9'0" x 12'0" | ||
| Main Level | Kitchen | 10'0" x 15'0" |
https://www.realtor.ca/real-estate/26540366/511-paakanaak-street-gloucester-pathway
Interested?
Contact us for more information
Anis Al-Serri
Salesperson
anis_serri/

2255 Carling Avenue, Suite 101
Ottawa, ON K2B 7Z5
(613) 596-5353
(613) 596-4495
www.hallmarkottawa.com


