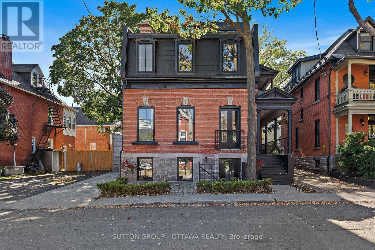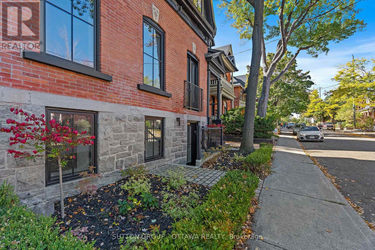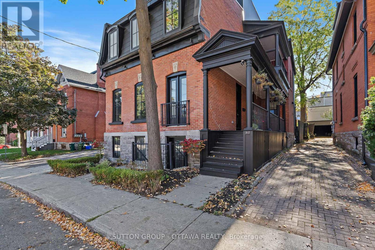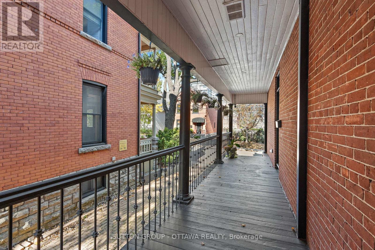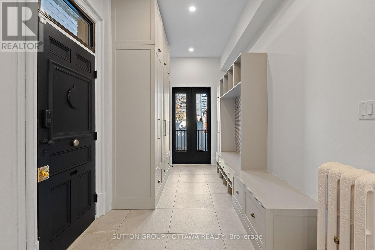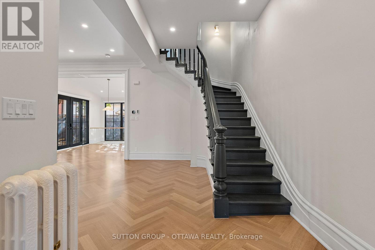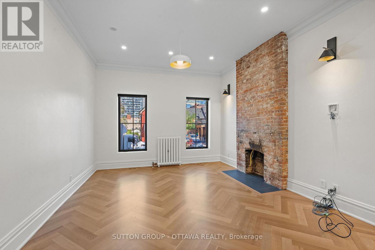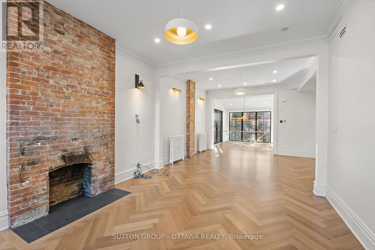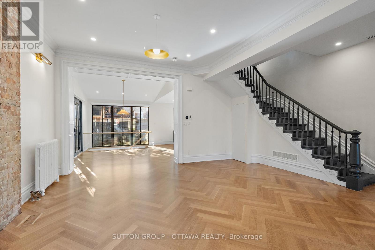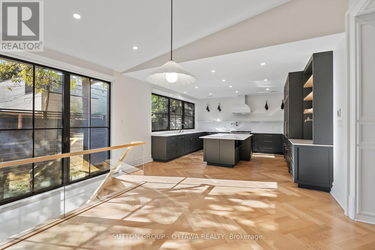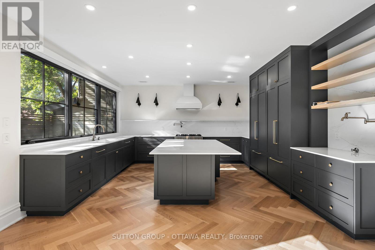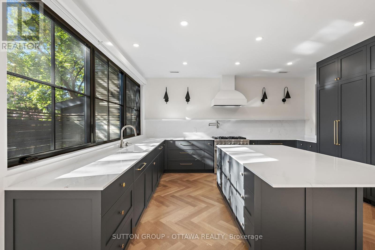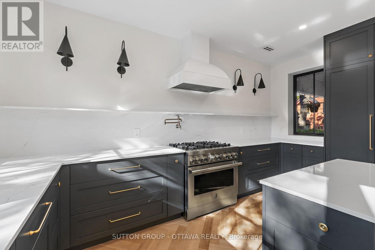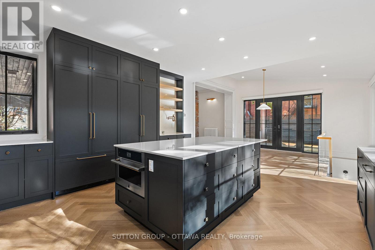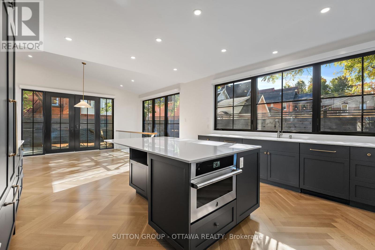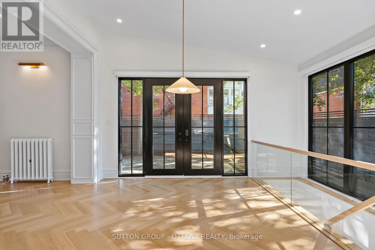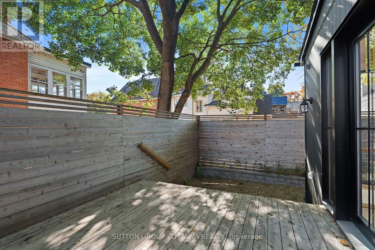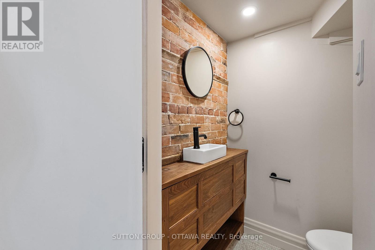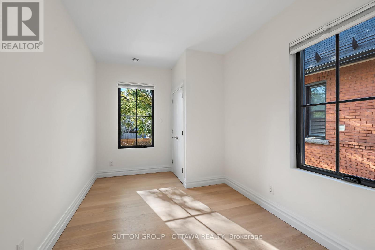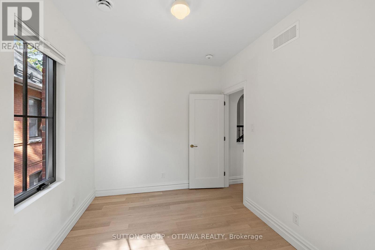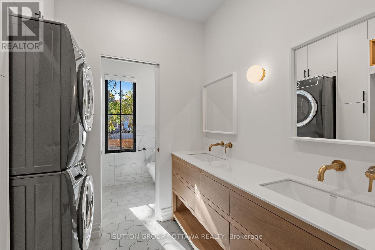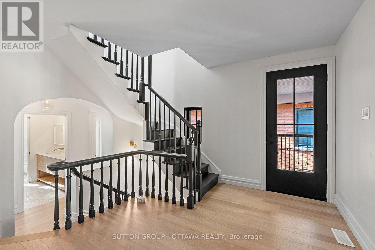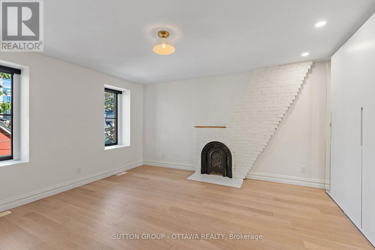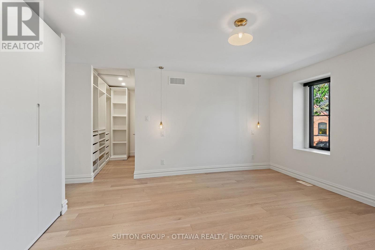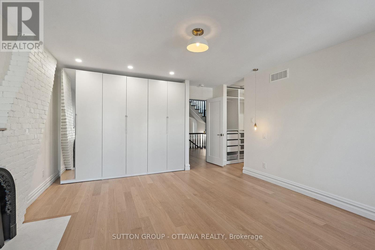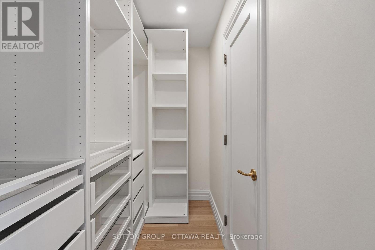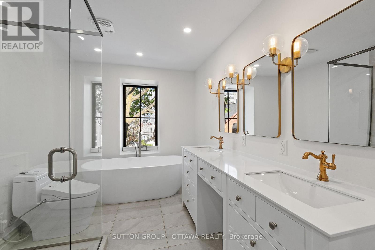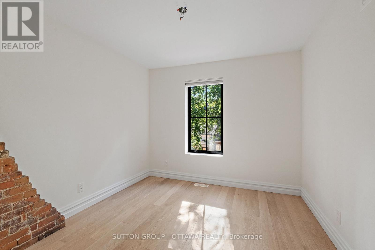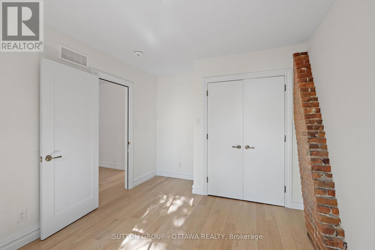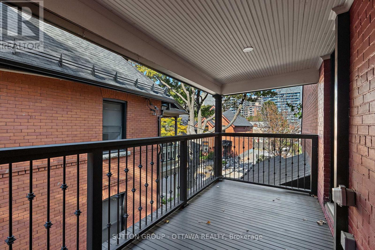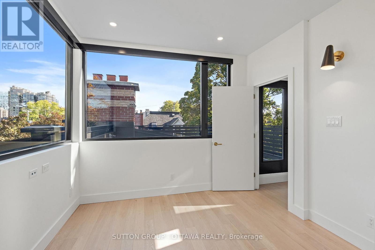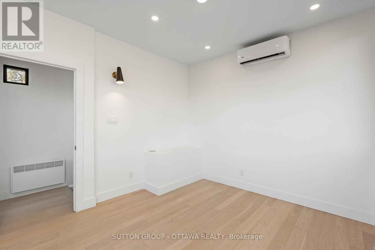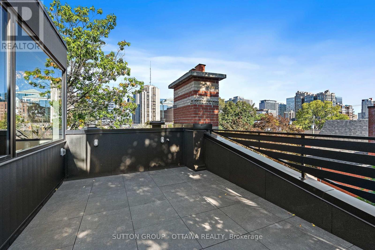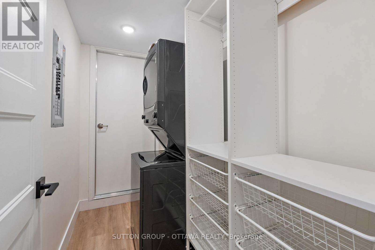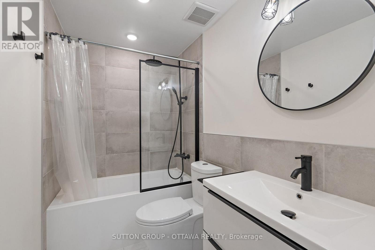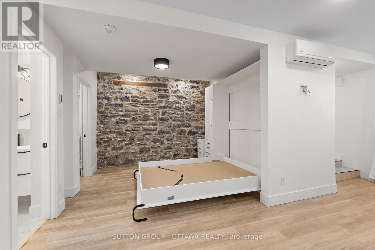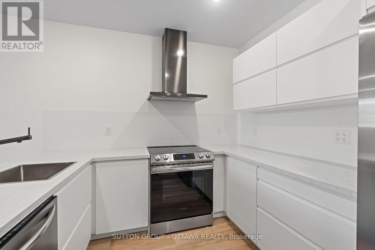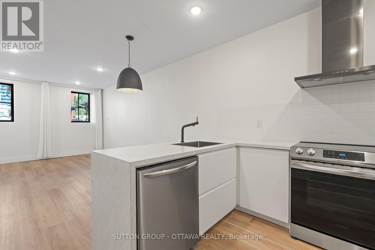512 Cooper Street Ottawa, Ontario K1R 5J2
$8,000 Monthly
Welcome to this high end extensively renovated residence that has been elevated to the highest standard, offering smart home technology including Yale lock system, Ring alarm system, Ecobee Heating and cooling system, electronic blinds, and EV fast charger. Three levels of luxury(plus a finished lower level), this home features timeless design details, and modern luxuries throughout. Healthy living was also taken into account during the renovation with a whole home water filtration with extra filtration for drinking water and radon mitigation system. The main floor showcases herringbone-pattern hardwood flooring, a custom kitchen with 2 pot filling stations, top of the line appliances, Jenn-air range oven, built in fridge and freezer and heated floors in the kitchen, bathrooms, and lower level. The expansive primary suite is a true retreat with soundproof windows and a spa-inspired ensuite. A sun-filled top level surrounded by windows provides a flexible bonus space/fantastic office, while the private rooftop terrace creates an outdoor oasis with breathtaking city views. A rare accessory apartment with versatile use - in-laws, chef, nanny or professional office, finished with the same level of quality, offers 9-ft ceilings, and heated entry steps. The fenced backyard with deck adds another layer of functionality for family living. Extensive upgrades include: new windows, furnace, radiators, A/C, fencing, deck, and motion-sensor hot water recirculation in all bathrooms. Designed as a forever home, this property combines modern comfort with 19th-century charm in a highly sought-after location. (id:19720)
Property Details
| MLS® Number | X12444633 |
| Property Type | Single Family |
| Community Name | 4102 - Ottawa Centre |
| Features | Carpet Free, Guest Suite, In-law Suite |
| Parking Space Total | 2 |
Building
| Bathroom Total | 3 |
| Bedrooms Above Ground | 4 |
| Bedrooms Below Ground | 1 |
| Bedrooms Total | 5 |
| Appliances | Water Heater - Tankless, Dishwasher, Dryer, Oven, Two Stoves, Two Washers, Water Treatment, Two Refrigerators |
| Basement Features | Apartment In Basement |
| Basement Type | N/a |
| Construction Style Attachment | Detached |
| Cooling Type | Central Air Conditioning |
| Exterior Finish | Brick |
| Fireplace Present | Yes |
| Foundation Type | Stone |
| Half Bath Total | 3 |
| Heating Fuel | Natural Gas |
| Heating Type | Forced Air |
| Stories Total | 3 |
| Size Interior | 2,500 - 3,000 Ft2 |
| Type | House |
| Utility Water | Municipal Water |
Parking
| No Garage |
Land
| Acreage | No |
| Size Depth | 56 Ft ,2 In |
| Size Frontage | 46 Ft ,1 In |
| Size Irregular | 46.1 X 56.2 Ft |
| Size Total Text | 46.1 X 56.2 Ft |
https://www.realtor.ca/real-estate/28951171/512-cooper-street-ottawa-4102-ottawa-centre
Contact Us
Contact us for more information

Jaclyn Beaudoin
Salesperson
474 Hazeldean, Unit 13-B
Kanata, Ontario K2L 4E5
(613) 744-5000
(343) 545-0004
suttonottawa.ca/


