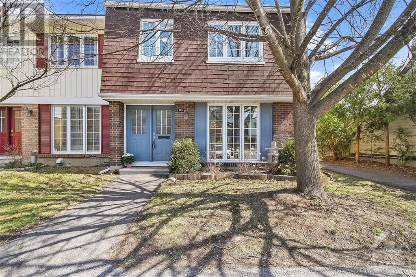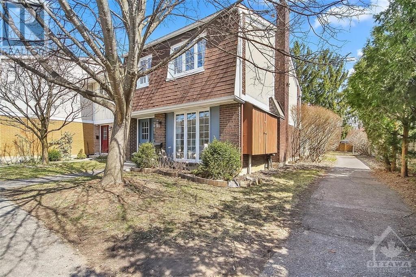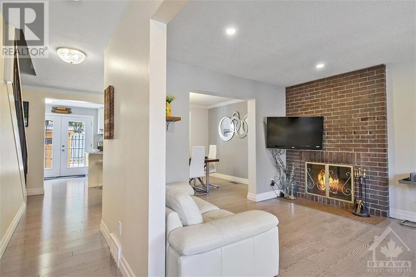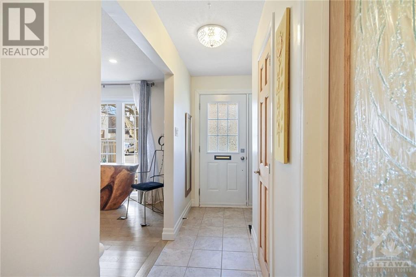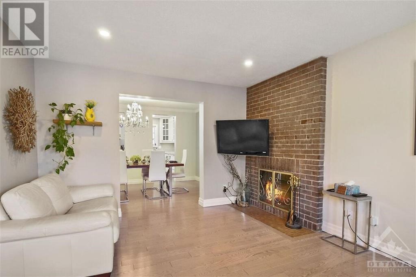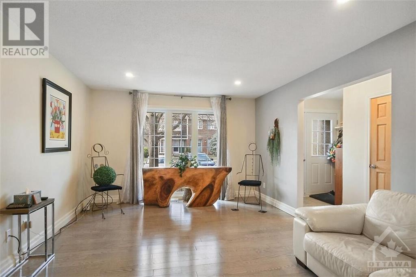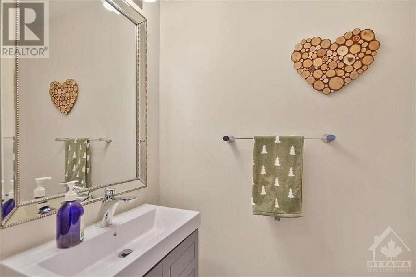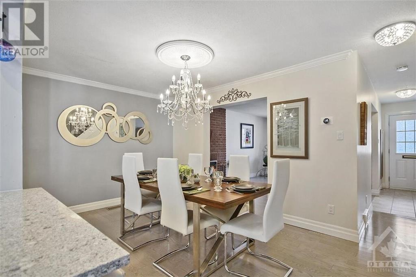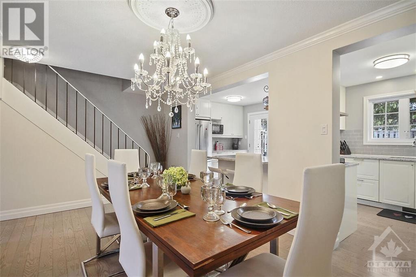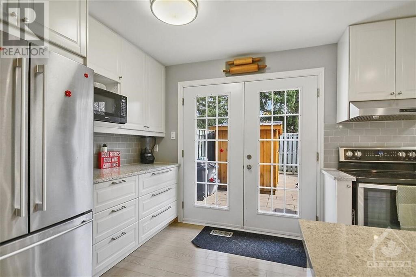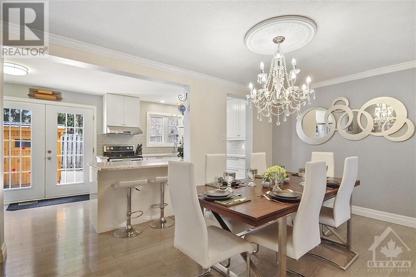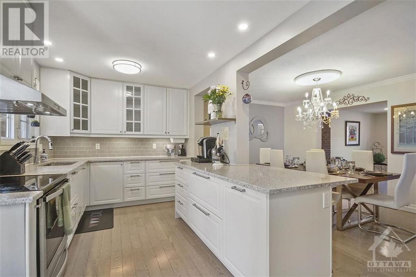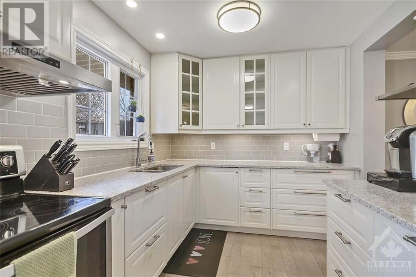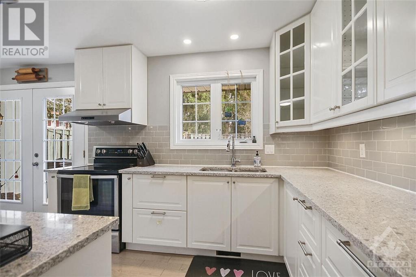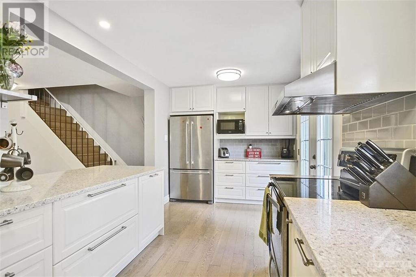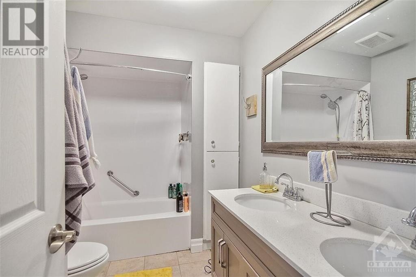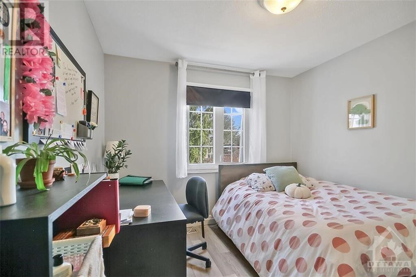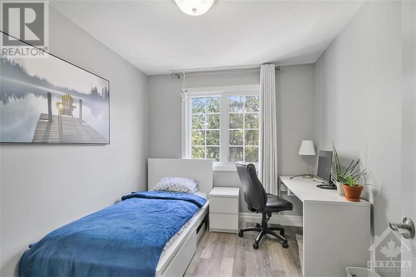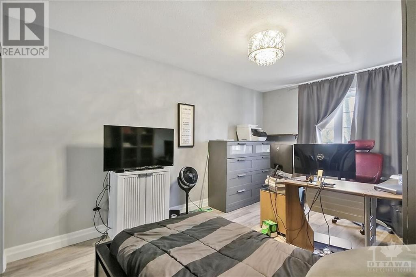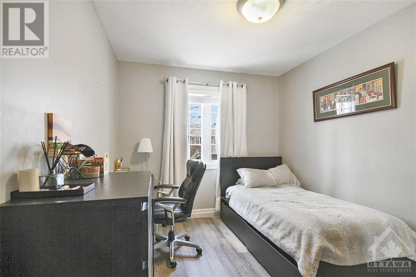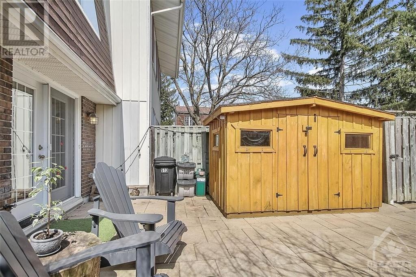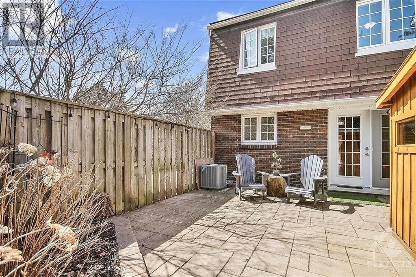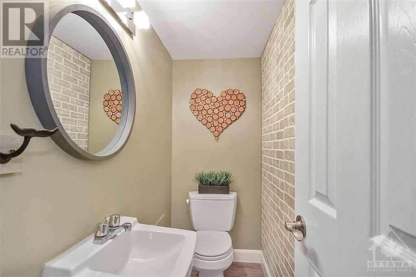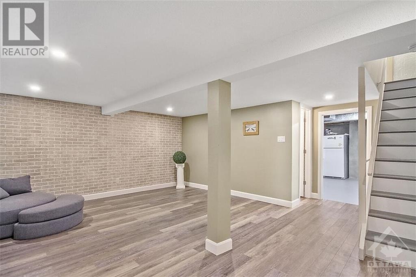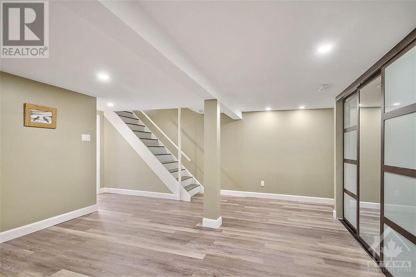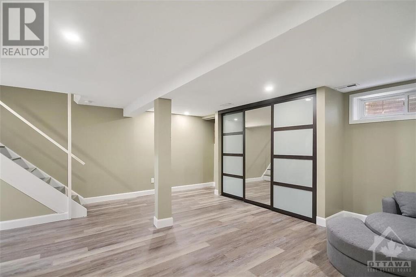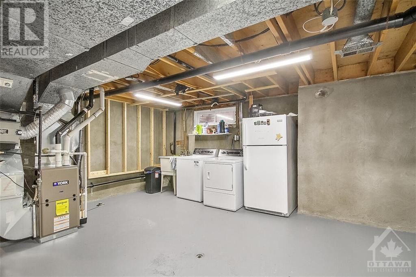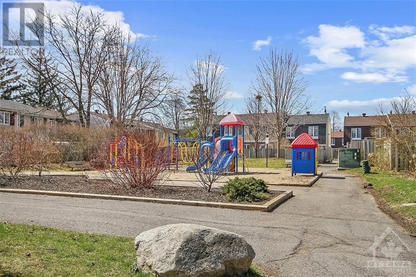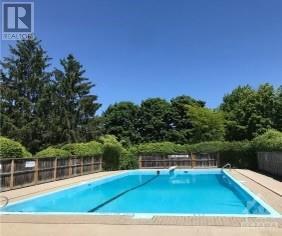513 Orkney Private Ottawa, Ontario K2C 3M7
$565,000Maintenance, Property Management, Waste Removal, Caretaker, Water, Other, See Remarks, Reserve Fund Contributions
$532.20 Monthly
Maintenance, Property Management, Waste Removal, Caretaker, Water, Other, See Remarks, Reserve Fund Contributions
$532.20 MonthlyWelcome to this rarely offered 4 Bedroom 3 Bath END UNIT centrally located in desirable Carleton Square . This meticulously fully renovated townhome is definitely a must see! The kitchen is sure to impress with its quartz countertops, high end cabinetry and appliances. The large dining space is fantastic for entertaining with close proximity to the kitchen and living room. On the second floor you will find 4 conveniently located bedrooms along with the master bath and its double sink vanity. Very spacious finished basement with powder room along with ample storage space in the Utilities room. Outside, Step into the peaceful and private interlocked and landscaped fenced in back yard with no rear neighbors! Steps out the front door is the community outdoor pool to cool off during the hot summer months. Excellent location close to Carleton University, Parks, Schools, Shopping, Public Transit, Mooney's Bay. Don't miss out on this gem! Book your showing today! (id:19720)
Property Details
| MLS® Number | 1383193 |
| Property Type | Single Family |
| Neigbourhood | Rideauview |
| Amenities Near By | Public Transit, Recreation Nearby, Shopping |
| Community Features | Family Oriented, Pets Allowed |
| Parking Space Total | 1 |
| Pool Type | Outdoor Pool |
| Storage Type | Storage Shed |
Building
| Bathroom Total | 3 |
| Bedrooms Above Ground | 4 |
| Bedrooms Total | 4 |
| Amenities | Laundry - In Suite |
| Appliances | Refrigerator, Dryer, Hood Fan, Stove, Washer |
| Basement Development | Finished |
| Basement Type | Full (finished) |
| Constructed Date | 1974 |
| Construction Material | Poured Concrete |
| Cooling Type | Central Air Conditioning |
| Exterior Finish | Brick, Siding |
| Fire Protection | Smoke Detectors |
| Fireplace Present | Yes |
| Fireplace Total | 1 |
| Flooring Type | Hardwood |
| Foundation Type | Poured Concrete |
| Half Bath Total | 2 |
| Heating Fuel | Natural Gas, Wood |
| Heating Type | Forced Air, Other |
| Stories Total | 2 |
| Type | Row / Townhouse |
| Utility Water | Municipal Water |
Parking
| Surfaced | |
| Visitor Parking | |
| See Remarks |
Land
| Acreage | No |
| Fence Type | Fenced Yard |
| Land Amenities | Public Transit, Recreation Nearby, Shopping |
| Sewer | Municipal Sewage System |
| Zoning Description | R3a U(4 |
Rooms
| Level | Type | Length | Width | Dimensions |
|---|---|---|---|---|
| Second Level | Bedroom | 10'5" x 8'10" | ||
| Second Level | Bedroom | 13'9" x 10'0" | ||
| Second Level | Bedroom | 14'9" x 9'10" | ||
| Second Level | Bedroom | 10'2" x 8'9" | ||
| Second Level | Full Bathroom | 7'4" x 6'8" | ||
| Basement | Partial Bathroom | 6'8" x 3'0" | ||
| Basement | Utility Room | 19'1" x 18'1" | ||
| Basement | Recreation Room | 18'5" x 17'7" | ||
| Main Level | Dining Room | 15'7" x 10'5" | ||
| Main Level | Living Room/fireplace | 15'6" x 12'3" | ||
| Main Level | Kitchen | 19'2" x 8'5" | ||
| Main Level | Partial Bathroom | 3'0" x 4'10" | ||
| Main Level | Other | 24'0" x 20'0" |
https://www.realtor.ca/real-estate/26750388/513-orkney-private-ottawa-rideauview
Interested?
Contact us for more information
Michael Butler
Salesperson

2148 Carling Ave., Units 5 & 6
Ottawa, Ontario K2A 1H1
(613) 829-1818
www.kwintegrity.ca/


