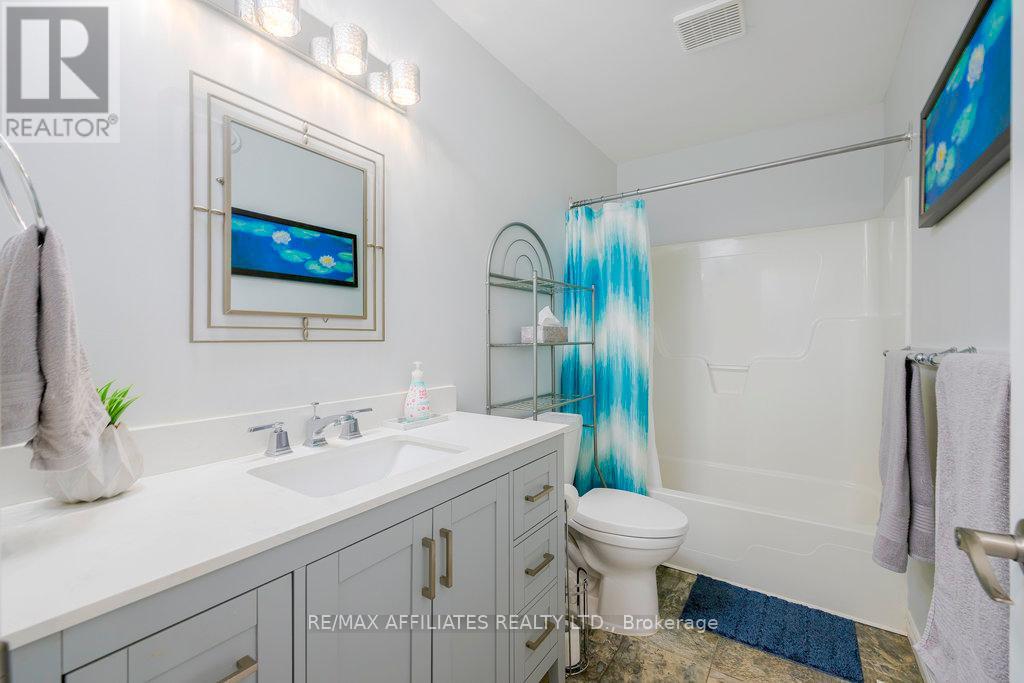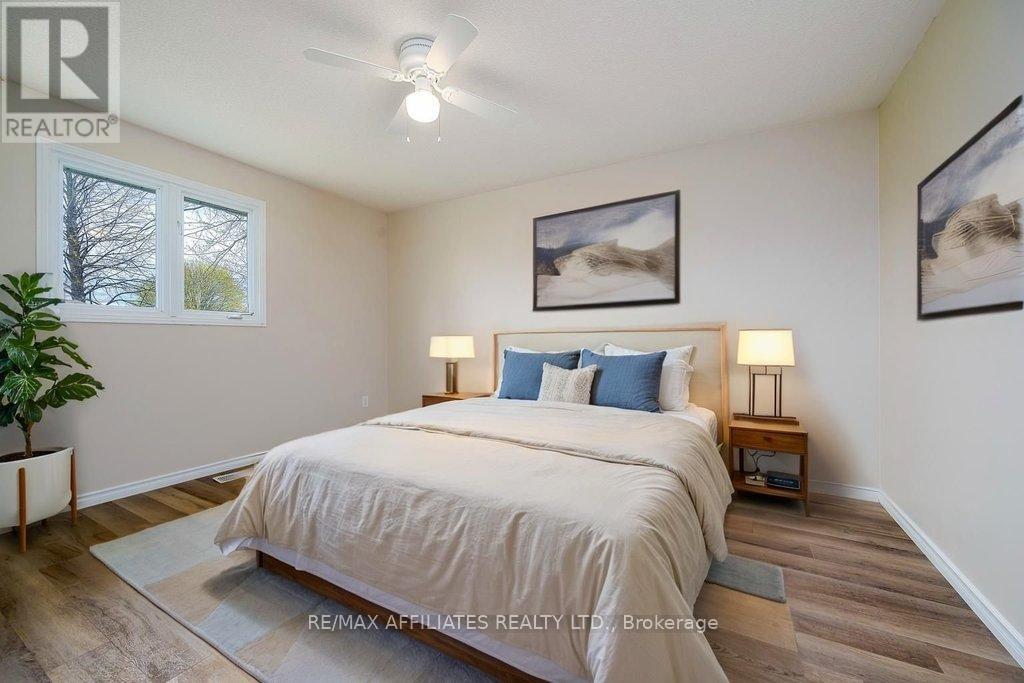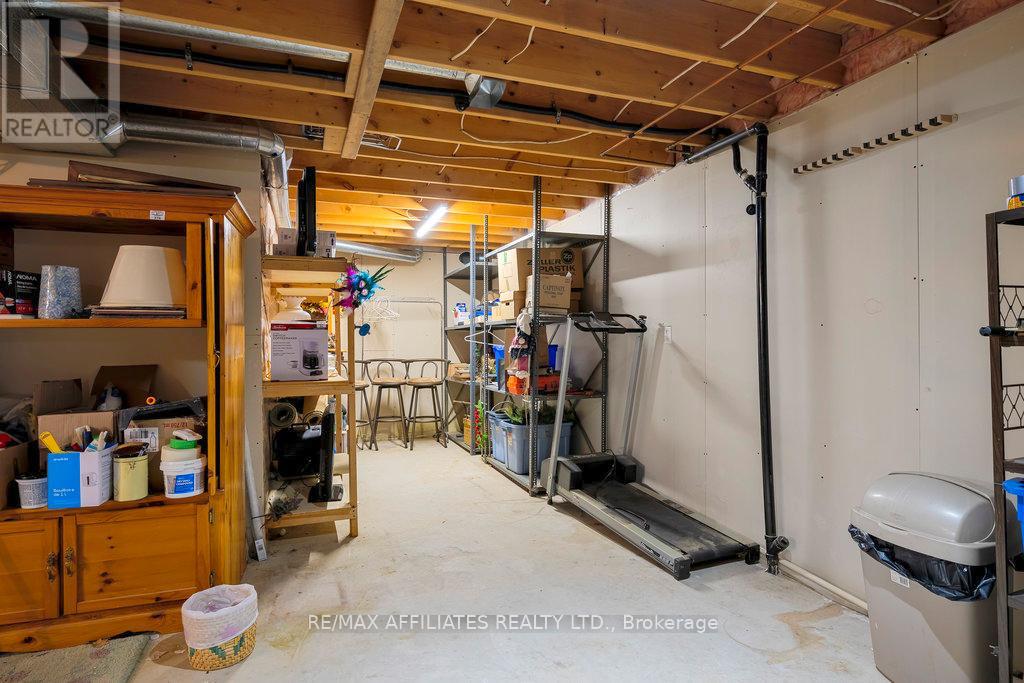5131 Meadowland Drive E Edwardsburgh/cardinal, Ontario K0E 1E0
$389,900
Welcome to 5131 Meadowland Drive! This beautifully updated semi-detached bungalow, perfectly located in the heart of Cardinal is just minutes from the scenic St. Lawrence River and boat launch! Backing directly onto a park with NO REAR NEIGHBOURS, this home offers the ideal blend of green space and small-town charm in a quiet, family-friendly neighbourhood. The main floor features 3 spacious bedrooms, a 3piece family bath and an open-concept living area with new flooring and fresh paint throughout. The updated kitchen is equipped with stainless steel appliances, including a gas stove and dining area making it a functional and stylish space for cooking and entertaining. The partially finished basement offers excellent potential for customization and includes a 2-piece powder room with laundry, a large workshop and ample storage space ideal for future development or hobby use. Enjoy a fully fenced backyard perfect for families, pets and outdoor gatherings. A convenient front porch adds to the curb appeal, while the oversized driveway easily fits four vehicles. Conveniently located to many amenities including a local golf course that is only a 10 minute drive away! This home is an excellent opportunity for first-time buyers, downsizers, or investors looking for a move-in ready property in a desired neighbourhood! (id:19720)
Property Details
| MLS® Number | X12132154 |
| Property Type | Single Family |
| Community Name | 806 - Town of Cardinal |
| Parking Space Total | 4 |
| Structure | Porch |
Building
| Bathroom Total | 2 |
| Bedrooms Above Ground | 3 |
| Bedrooms Total | 3 |
| Amenities | Fireplace(s) |
| Appliances | Dryer, Hood Fan, Microwave, Stove, Washer, Refrigerator |
| Architectural Style | Bungalow |
| Basement Development | Partially Finished |
| Basement Type | Full (partially Finished) |
| Construction Style Attachment | Semi-detached |
| Cooling Type | Central Air Conditioning |
| Exterior Finish | Brick, Vinyl Siding |
| Fireplace Present | Yes |
| Fireplace Total | 1 |
| Foundation Type | Concrete |
| Half Bath Total | 1 |
| Heating Fuel | Natural Gas |
| Heating Type | Forced Air |
| Stories Total | 1 |
| Size Interior | 1,100 - 1,500 Ft2 |
| Type | House |
| Utility Water | Municipal Water |
Parking
| No Garage |
Land
| Acreage | No |
| Fence Type | Fully Fenced |
| Sewer | Sanitary Sewer |
| Size Depth | 121 Ft ,4 In |
| Size Frontage | 34 Ft ,4 In |
| Size Irregular | 34.4 X 121.4 Ft |
| Size Total Text | 34.4 X 121.4 Ft |
Rooms
| Level | Type | Length | Width | Dimensions |
|---|---|---|---|---|
| Lower Level | Recreational, Games Room | 3.96 m | 7.31 m | 3.96 m x 7.31 m |
| Lower Level | Utility Room | 4.39 m | 7.31 m | 4.39 m x 7.31 m |
| Main Level | Living Room | 3.73 m | 5.05 m | 3.73 m x 5.05 m |
| Main Level | Kitchen | 2.99 m | 3.09 m | 2.99 m x 3.09 m |
| Main Level | Dining Room | 2.84 m | 3.53 m | 2.84 m x 3.53 m |
| Main Level | Primary Bedroom | 3.7 m | 4.57 m | 3.7 m x 4.57 m |
| Main Level | Bedroom | 3.09 m | 3.42 m | 3.09 m x 3.42 m |
| Main Level | Bedroom | 2.84 m | 3.42 m | 2.84 m x 3.42 m |
Contact Us
Contact us for more information

Brianna Larose
Salesperson
0.147.43.78/
proptx_import/
747 Silver Seven Road Unit 29
Ottawa, Ontario K2V 0H2
(613) 457-5000
(613) 482-9111
www.remaxaffiliates.ca/








































