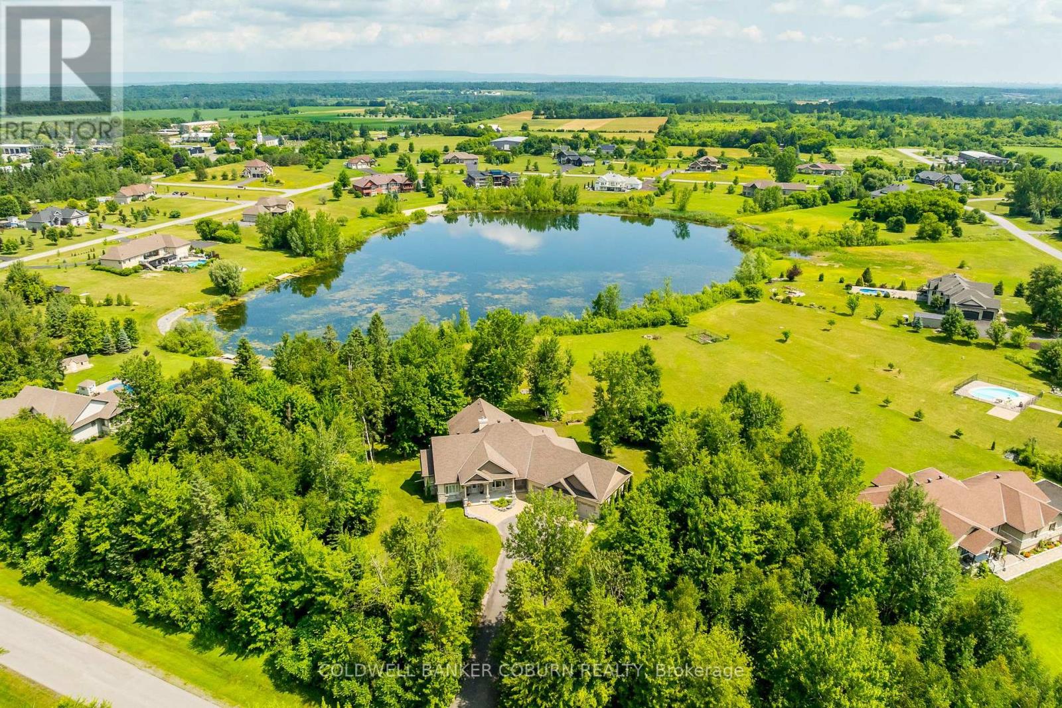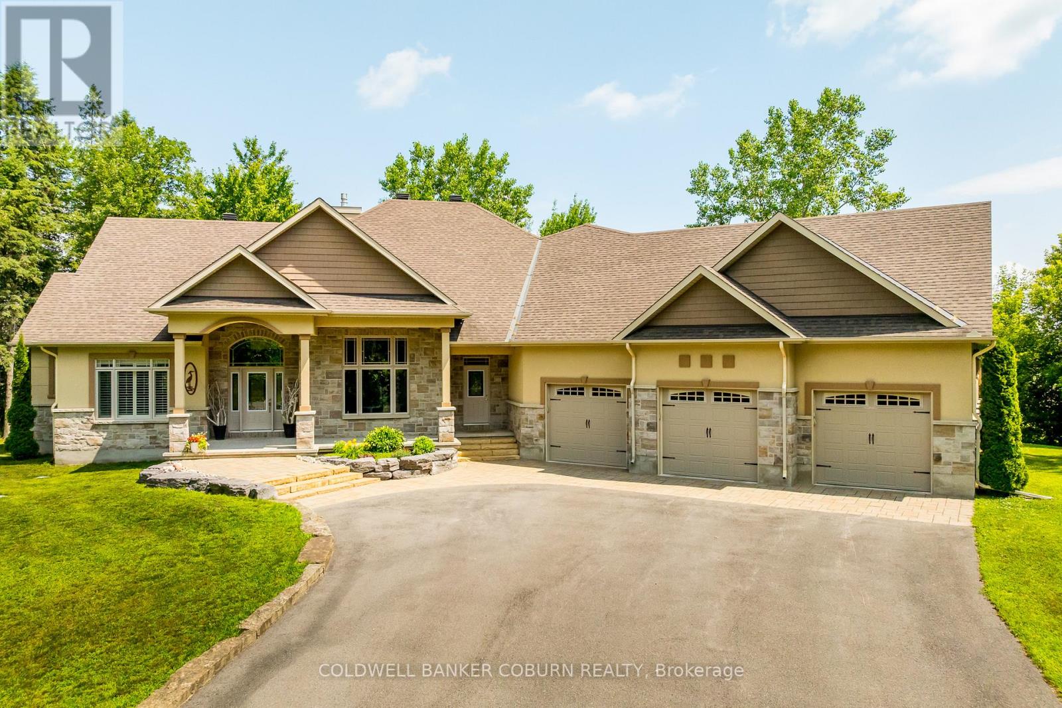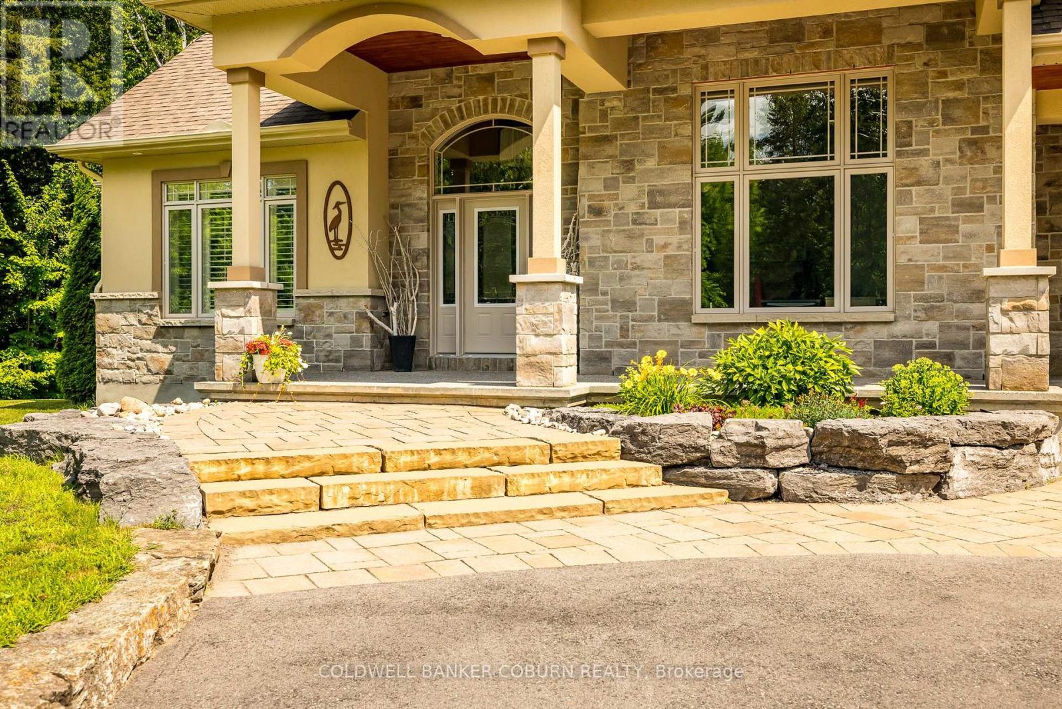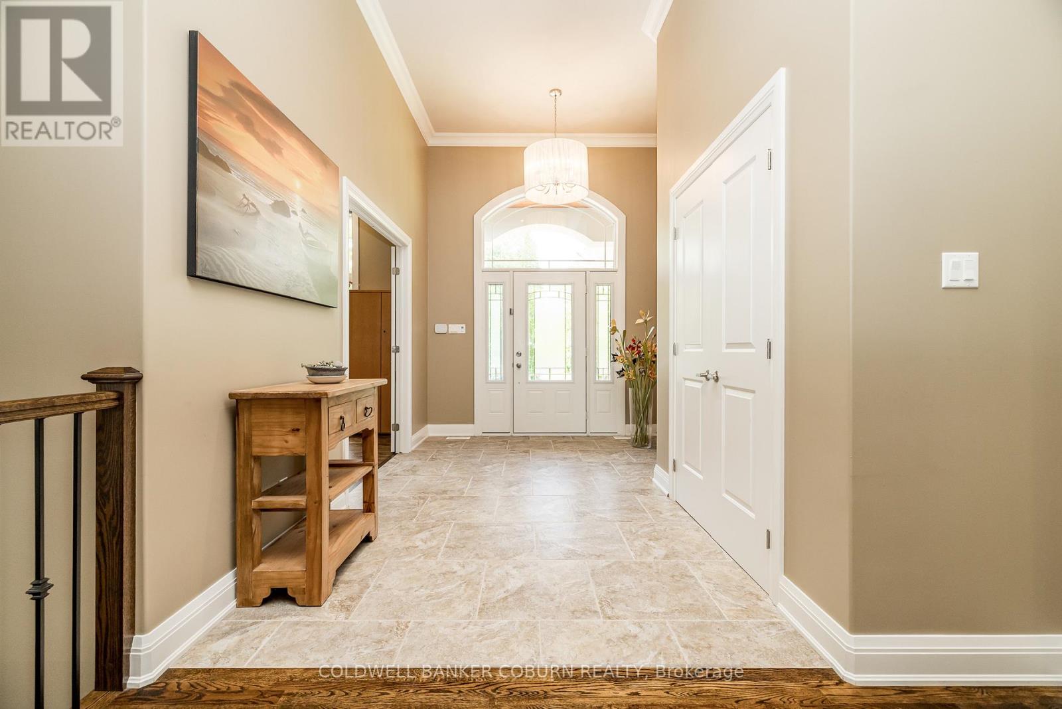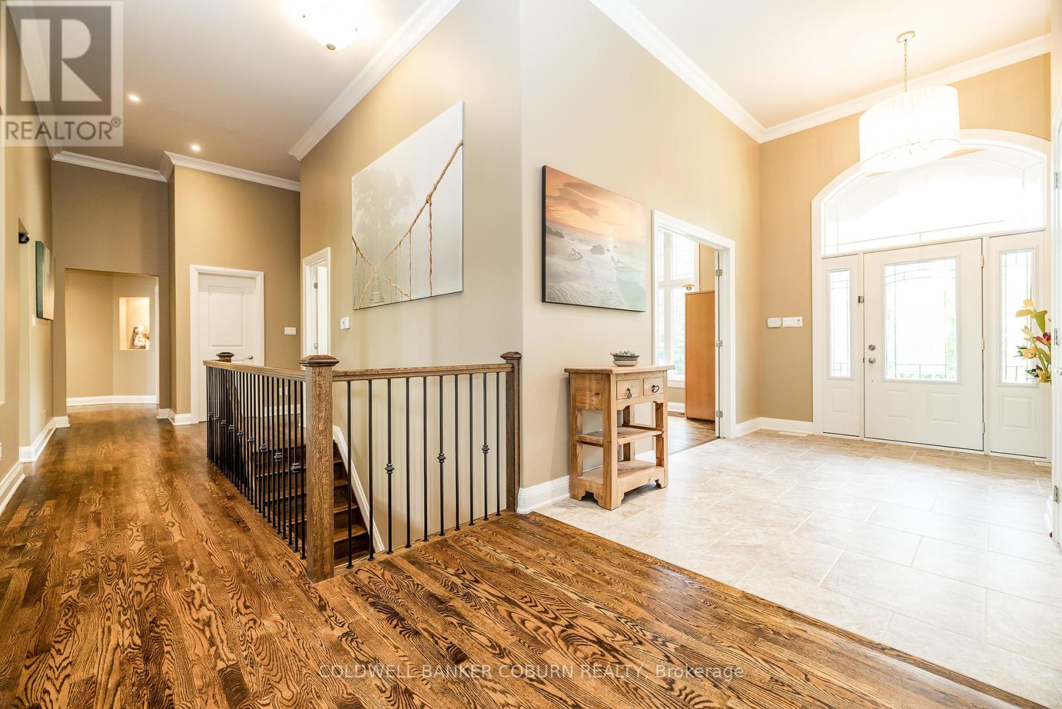515 West Lake Circle Ottawa, Ontario K0A 1L0
$2,049,999
Welcome to luxury living on the water in the prestigious West Lake Estates. This extraordinary 6,400 sq. ft., 2 acre bungalow offers elegance, space, and stunning lake views from nearly every room. Flooded with natural light, this 5-bedroom, 4-bathroom home is the perfect blend of comfort and sophistication. Step inside to a grand foyer with 12ft ceilings echoed in the private office. Breathtaking living room with soaring 22-foot cathedral ceilings and double-sided cultured stone fireplace. The open concept kitchen is a culinary dream, featuring a 7.5ft granite two-tiered island, professional-grade Frigidaire thermal refrigerator, gas stove, and a spacious walk-in butlers pantry. The thoughtfully designed layout offers privacy and functionality. The primary suite, tucked away from the other bedrooms, boasts tranquil water views, a generous walk-in closet, and a spa-inspired ensuite retreat. Two additional main-floor bedrooms share a stylish Jack and Jill bathroom, perfect for family or guests. Almost every bedroom features its own walk-in closet. From the kitchen, step onto a 570 sq. ft. covered deck ideal for entertaining all while enjoying peaceful views of the lake. The fully finished walk-out lower level features a sprawling great room, perfect for a home theatre and games area, plus two additional bedrooms, a full bath, and private access to the garage - ideal for multigenerational living. A massive 1,300 sq. ft. storage room ensures you'll never run out of space! Built-in irrigation, generator hardwired, 3-car garage w/ rear door access and custom-built 10ft x 20ft storage shed complete this exceptional home. $200.00 annual association fee for lake maintenance. (id:19720)
Property Details
| MLS® Number | X12280345 |
| Property Type | Single Family |
| Community Name | 9104 - Huntley Ward (South East) |
| Easement | Easement, None |
| Features | Carpet Free |
| Parking Space Total | 13 |
| View Type | Lake View, Direct Water View |
| Water Front Type | Waterfront |
Building
| Bathroom Total | 4 |
| Bedrooms Above Ground | 5 |
| Bedrooms Total | 5 |
| Appliances | Central Vacuum, Blinds, Dishwasher, Water Heater, Microwave, Range, Stove, Water Treatment, Refrigerator |
| Architectural Style | Bungalow |
| Basement Development | Finished |
| Basement Features | Walk Out |
| Basement Type | N/a (finished) |
| Construction Style Attachment | Detached |
| Cooling Type | Central Air Conditioning |
| Exterior Finish | Stucco, Stone |
| Fireplace Present | Yes |
| Fireplace Total | 1 |
| Foundation Type | Poured Concrete |
| Half Bath Total | 1 |
| Heating Fuel | Natural Gas |
| Heating Type | Forced Air |
| Stories Total | 1 |
| Size Interior | 3,000 - 3,500 Ft2 |
| Type | House |
| Utility Power | Generator |
Parking
| Attached Garage | |
| Garage |
Land
| Access Type | Public Road |
| Acreage | No |
| Sewer | Septic System |
| Size Depth | 348 Ft ,9 In |
| Size Frontage | 273 Ft ,2 In |
| Size Irregular | 273.2 X 348.8 Ft |
| Size Total Text | 273.2 X 348.8 Ft |
Rooms
| Level | Type | Length | Width | Dimensions |
|---|---|---|---|---|
| Basement | Great Room | 9.45 m | 5.18 m | 9.45 m x 5.18 m |
| Basement | Utility Room | 6.4 m | 6.7 m | 6.4 m x 6.7 m |
| Basement | Bedroom 4 | 3.68 m | 4.37 m | 3.68 m x 4.37 m |
| Basement | Bedroom 5 | 4.59 m | 3.68 m | 4.59 m x 3.68 m |
| Main Level | Foyer | 3.12 m | 2.56 m | 3.12 m x 2.56 m |
| Main Level | Living Room | 6.7 m | 5.91 m | 6.7 m x 5.91 m |
| Main Level | Kitchen | 8.66 m | 5.18 m | 8.66 m x 5.18 m |
| Main Level | Primary Bedroom | 5.48 m | 5.23 m | 5.48 m x 5.23 m |
| Main Level | Bedroom 2 | 3.32 m | 3.78 m | 3.32 m x 3.78 m |
| Main Level | Bedroom 3 | 3.78 m | 4.08 m | 3.78 m x 4.08 m |
| Main Level | Office | 4.57 m | 4.26 m | 4.57 m x 4.26 m |
| Main Level | Mud Room | 3.12 m | 2.87 m | 3.12 m x 2.87 m |
https://www.realtor.ca/real-estate/28595870/515-west-lake-circle-ottawa-9104-huntley-ward-south-east
Contact Us
Contact us for more information
Lauren Coburn
Salesperson
5603 South Island Park Dr.
Ottawa, Ontario K4M 1J3
(613) 692-1412
(613) 692-0312


