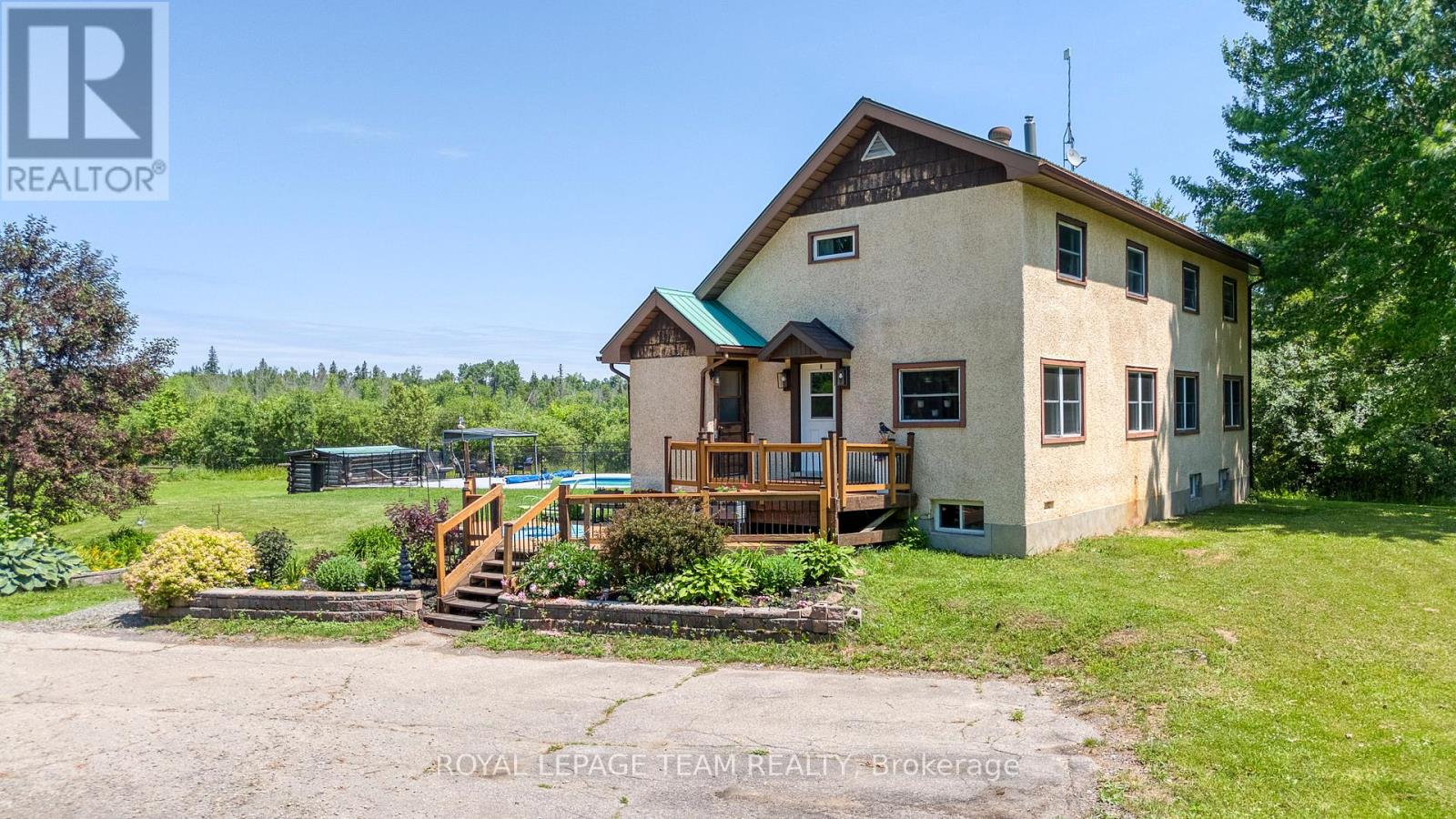5150 Roger Stevens Road Montague, Ontario K7A 4S6
$769,900
PEACE AND QUIET!! A 4 bedroom 3 bathroom family home on 95+ acres. Country style kitchen with newer cupboards, loads of quartz counter space and a breakfast bar for quick snacks. The kitchen is open to a large dining/eating area. Huge bright living room with a gas fireplace and extra closet space A two piece powder room and laundry are conveniently located on the main floor. From the back foyer you have direct access to the yard and the inground pool. Upstairs you have 4 bedrooms and the primary bedroom has two windows, a 5 piece ensuite and a walk in closet. The basement area has a propane fireplace and loads of storage space. An ideal space for the teenagers!! Outside you will find an inground pool ready and waiting for the hot summer days. There is plenty of space to lounge around the pool plus you have a detached building with a sunroom on the second level and loads of storage on the main level The detached Bunkie with power can also be used as storage space. The barn can be used for a multitude of different things. Currently it is a two car detached garage, a work shop + a barn with two box stalls. It is also ideal for boat, camper, seasonal toy storage. The acreage offers some open fields, treed areas and loads of room for 4 wheeling or snowmobiling trails. Recent upgrades include ensuite bathroom 2014, rubberized floor around the pool 2019, floors in dining room 2021, kitchen renovated 2021, powder room and laundry 2021, living room renovated in 2022 and bathroom upstairs renovated 2024. Utilities hydro is $466/ month approx includes heat, c air, dryer, hot water and pool heater. propane for the two fireplaces $214/ month approx. A perfect combination offering a peaceful location, a family home, large acreage and easy access to Kanata, Stittsville, Barrhaven and Smiths Falls+++ Check out the drone video!! (id:19720)
Property Details
| MLS® Number | X12251494 |
| Property Type | Single Family |
| Community Name | 902 - Montague Twp |
| Features | Wooded Area, Partially Cleared, Carpet Free |
| Parking Space Total | 10 |
| Pool Type | Inground Pool |
| Structure | Deck, Barn |
Building
| Bathroom Total | 3 |
| Bedrooms Above Ground | 4 |
| Bedrooms Total | 4 |
| Age | 31 To 50 Years |
| Amenities | Fireplace(s) |
| Appliances | Water Heater, Water Softener, Dishwasher, Dryer, Stove, Washer, Refrigerator |
| Basement Type | Full |
| Construction Style Attachment | Detached |
| Cooling Type | Central Air Conditioning |
| Exterior Finish | Stucco |
| Fireplace Present | Yes |
| Fireplace Total | 2 |
| Foundation Type | Block |
| Half Bath Total | 1 |
| Heating Type | Heat Pump |
| Stories Total | 2 |
| Size Interior | 2,000 - 2,500 Ft2 |
| Type | House |
| Utility Water | Drilled Well |
Parking
| Detached Garage | |
| Garage |
Land
| Acreage | Yes |
| Sewer | Septic System |
| Size Depth | 5467 Ft ,7 In |
| Size Frontage | 783 Ft ,6 In |
| Size Irregular | 783.5 X 5467.6 Ft |
| Size Total Text | 783.5 X 5467.6 Ft|50 - 100 Acres |
| Zoning Description | Rural And Epa |
Rooms
| Level | Type | Length | Width | Dimensions |
|---|---|---|---|---|
| Second Level | Primary Bedroom | 4.83 m | 3.86 m | 4.83 m x 3.86 m |
| Second Level | Bedroom 2 | 3.08 m | 2.9 m | 3.08 m x 2.9 m |
| Second Level | Bedroom 3 | 2.9 m | 3.62 m | 2.9 m x 3.62 m |
| Second Level | Bedroom 4 | 4.52 m | 3.4 m | 4.52 m x 3.4 m |
| Second Level | Bathroom | 3.06 m | 2.12 m | 3.06 m x 2.12 m |
| Lower Level | Playroom | 6.786 m | 6.81 m | 6.786 m x 6.81 m |
| Lower Level | Utility Room | 6.81 m | 6.97 m | 6.81 m x 6.97 m |
| Main Level | Kitchen | 3.62 m | 5.42 m | 3.62 m x 5.42 m |
| Main Level | Dining Room | 7.2 m | 3.33 m | 7.2 m x 3.33 m |
| Main Level | Living Room | 7.16 m | 7.2 m | 7.16 m x 7.2 m |
| Main Level | Bathroom | 3.53 m | 1.57 m | 3.53 m x 1.57 m |
| Main Level | Laundry Room | 3.53 m | 1.57 m | 3.53 m x 1.57 m |
Utilities
| Electricity | Installed |
https://www.realtor.ca/real-estate/28534482/5150-roger-stevens-road-montague-902-montague-twp
Contact Us
Contact us for more information
D. Clark Munro
Broker
www.almonterealestateguy.ca/
48 Mill Street
Almonte, Ontario K0A 1A0
(613) 256-1860
(613) 256-3131
www.teamrealty.ca/

































