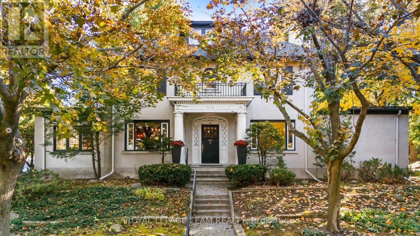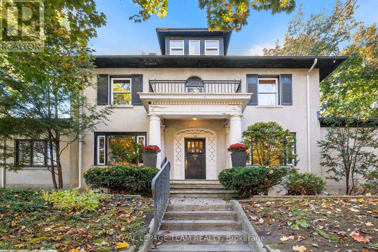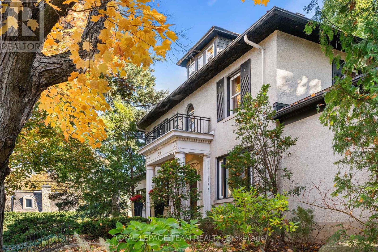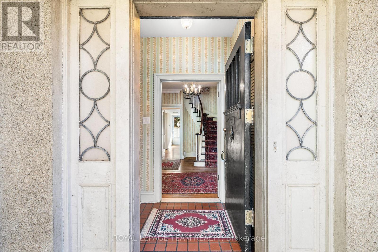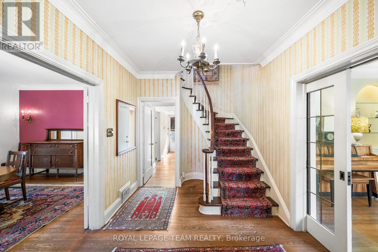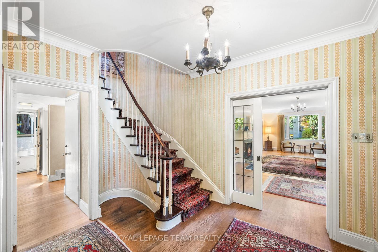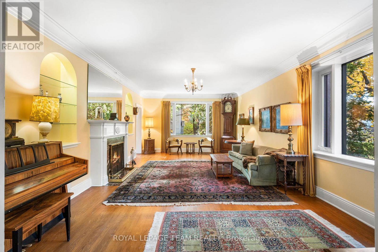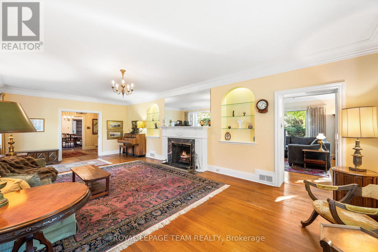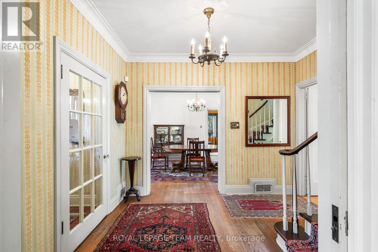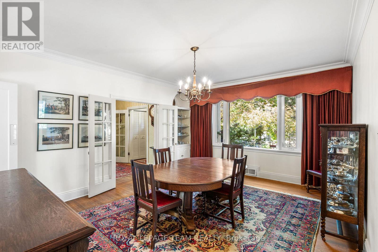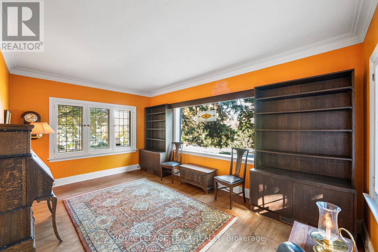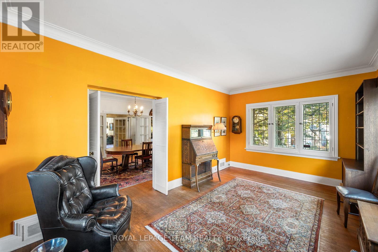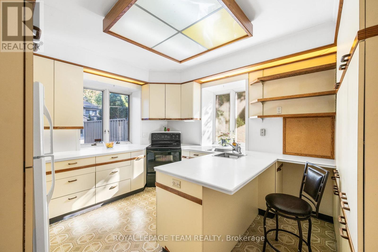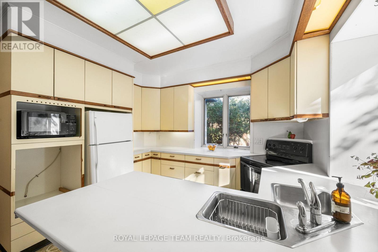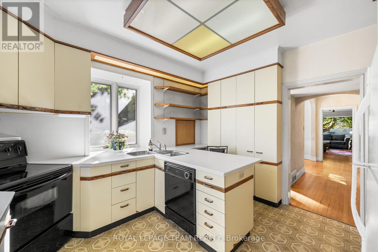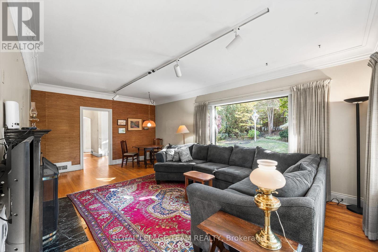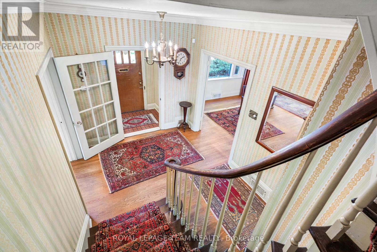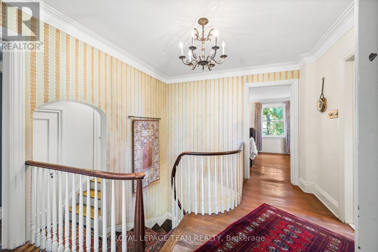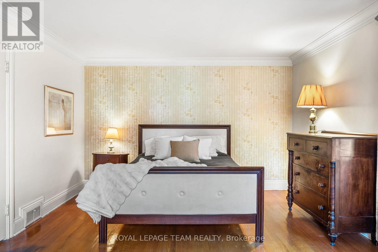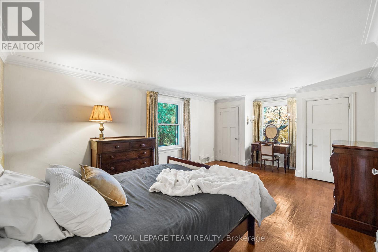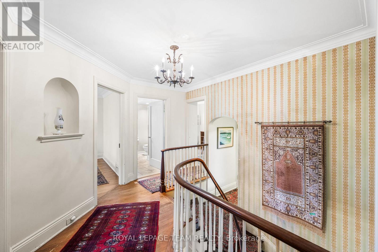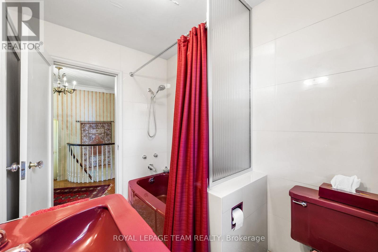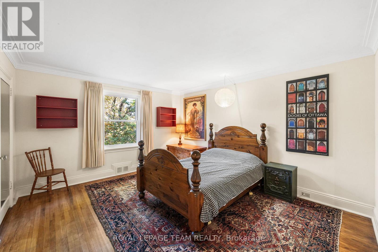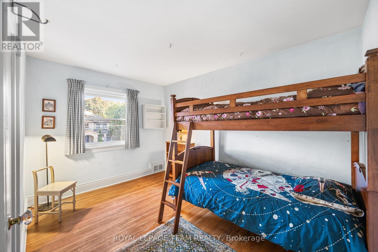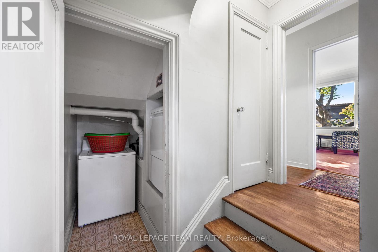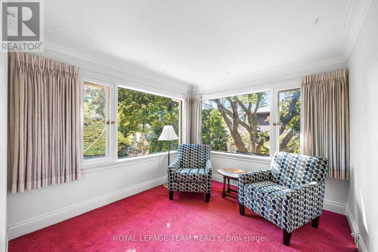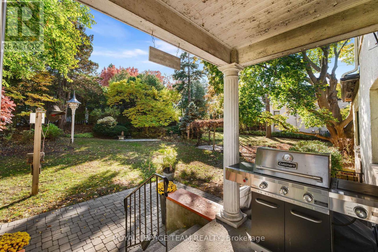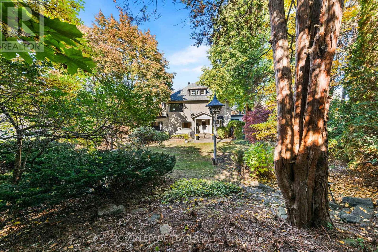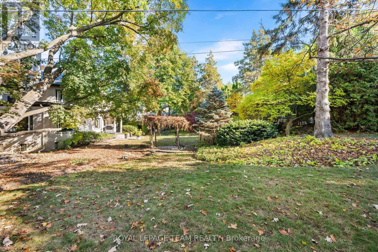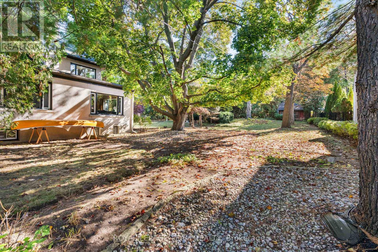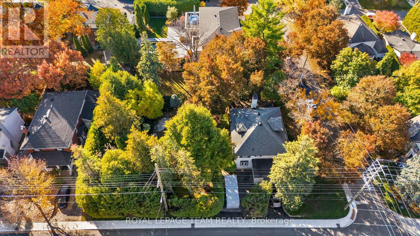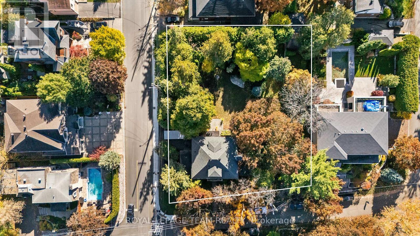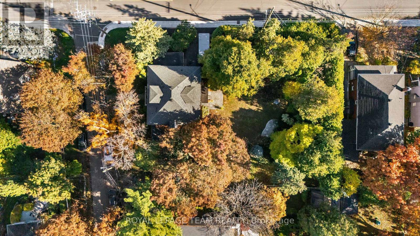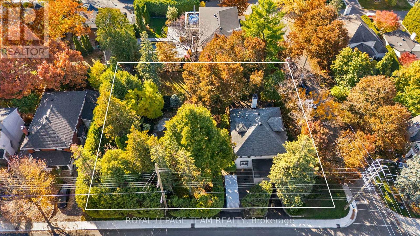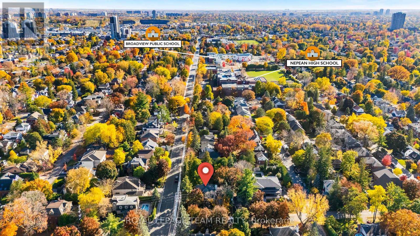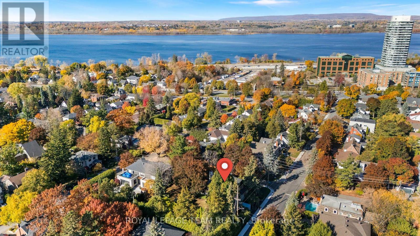516 Kenwood Avenue Ottawa, Ontario K2A 0L6
$3,750,000
Attention developers & visionaries! Nestled on a 131 ft x 156 ft CORNER LOT on one of Highland Park's most coveted streets, this stately home boasts handsome curb appeal amid picturesque landscaping. Set across an expansive 3.5 LOT / PARCEL OF LAND, this RARE offering presents multiple possibilities - RENOVATE, BUILD or DO BOTH with its proposed N2C Neighbourhood Zone. From the moment you step inside, the spacious proportions and charming character evoke a timeless sense of grandeur. Boasting over 3,300 s.f. above grade over 3 floors, this distinguished residence offers 6 bedrooms and 4 bathrooms, ideal for a growing family or those who love to entertain. Whether you choose to restore its elegance or transform it into a modern masterpiece, this remarkable property offers a rare canvas to craft your own narrative in one of Ottawa's most desirable neighbourhoods. Survey available. Open House Sunday, Nov 9th 2-4pm. No conveyance of offers prior to November 10th at 2pm - 24 hour irrevocable as per form 244. (id:19720)
Property Details
| MLS® Number | X12506366 |
| Property Type | Single Family |
| Community Name | 5104 - McKellar/Highland |
| Equipment Type | Water Heater |
| Features | Sump Pump |
| Parking Space Total | 4 |
| Rental Equipment Type | Water Heater |
| Structure | Shed |
Building
| Bathroom Total | 4 |
| Bedrooms Above Ground | 6 |
| Bedrooms Total | 6 |
| Age | 51 To 99 Years |
| Amenities | Fireplace(s) |
| Appliances | Water Meter, Dryer, Freezer, Stove, Washer, Window Coverings, Refrigerator |
| Basement Development | Unfinished |
| Basement Type | N/a (unfinished) |
| Construction Style Attachment | Detached |
| Cooling Type | Central Air Conditioning |
| Exterior Finish | Stucco |
| Fireplace Present | Yes |
| Fireplace Total | 2 |
| Flooring Type | Hardwood |
| Foundation Type | Stone, Block |
| Half Bath Total | 1 |
| Heating Fuel | Electric, Natural Gas |
| Heating Type | Baseboard Heaters, Forced Air, Not Known |
| Stories Total | 3 |
| Size Interior | 3,500 - 5,000 Ft2 |
| Type | House |
| Utility Water | Municipal Water |
Parking
| Garage | |
| Inside Entry |
Land
| Acreage | No |
| Sewer | Sanitary Sewer |
| Size Depth | 155 Ft ,8 In |
| Size Frontage | 130 Ft ,10 In |
| Size Irregular | 130.9 X 155.7 Ft |
| Size Total Text | 130.9 X 155.7 Ft |
Rooms
| Level | Type | Length | Width | Dimensions |
|---|---|---|---|---|
| Second Level | Bedroom 3 | 4.01 m | 3.01 m | 4.01 m x 3.01 m |
| Second Level | Sunroom | 3.17 m | 3.02 m | 3.17 m x 3.02 m |
| Second Level | Primary Bedroom | 3.97 m | 5.94 m | 3.97 m x 5.94 m |
| Second Level | Bathroom | 2.08 m | 2.59 m | 2.08 m x 2.59 m |
| Second Level | Bedroom 2 | 3.85 m | 4.29 m | 3.85 m x 4.29 m |
| Second Level | Bathroom | 2.94 m | 1.94 m | 2.94 m x 1.94 m |
| Third Level | Bedroom 4 | 4.08 m | 4.13 m | 4.08 m x 4.13 m |
| Third Level | Bathroom | 2.16 m | 1.54 m | 2.16 m x 1.54 m |
| Third Level | Bedroom 5 | 4.08 m | 4.16 m | 4.08 m x 4.16 m |
| Third Level | Bedroom | 3.2 m | 3.09 m | 3.2 m x 3.09 m |
| Main Level | Kitchen | 4.01 m | 3.5 m | 4.01 m x 3.5 m |
| Main Level | Dining Room | 4 m | 5.47 m | 4 m x 5.47 m |
| Main Level | Library | 3.43 m | 5.47 m | 3.43 m x 5.47 m |
| Main Level | Living Room | 9.06 m | 4.61 m | 9.06 m x 4.61 m |
| Main Level | Family Room | 6.85 m | 4.35 m | 6.85 m x 4.35 m |
https://www.realtor.ca/real-estate/29064217/516-kenwood-avenue-ottawa-5104-mckellarhighland
Contact Us
Contact us for more information
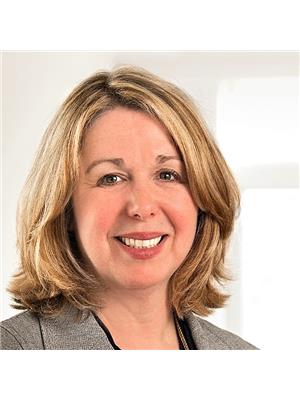
Carmen Veres
Salesperson
www.carmenveres.ca/
www.facebook.com/CarmenVeresOttawaRealEstate
www.linkedin.com/in/carmen-veres-1b6b72b1/
1723 Carling Avenue, Suite 1
Ottawa, Ontario K2A 1C8
(613) 725-1171
(613) 725-3323
www.teamrealty.ca/


