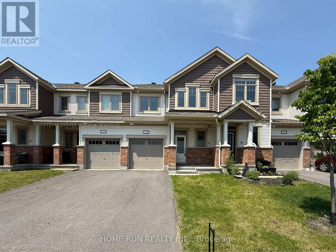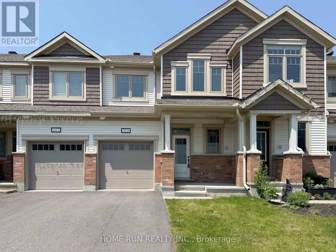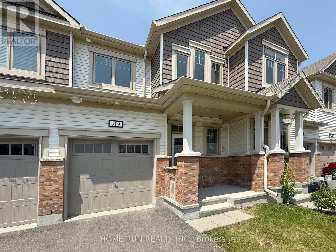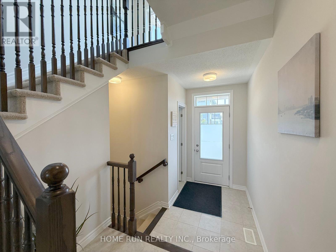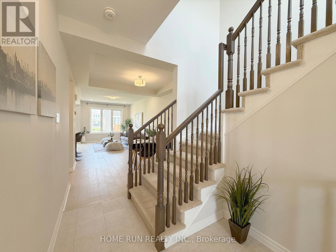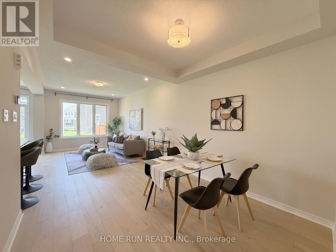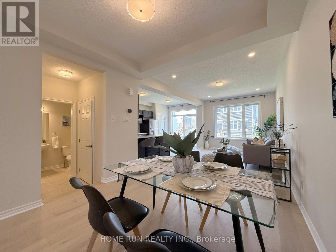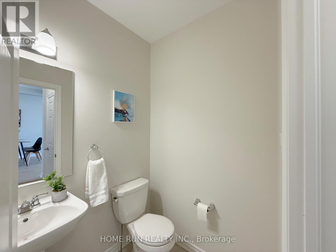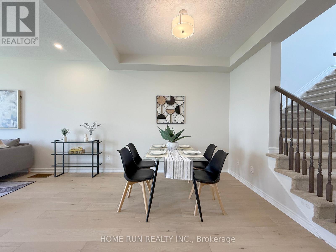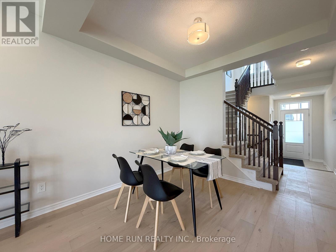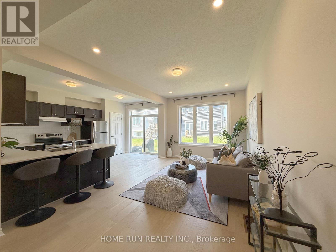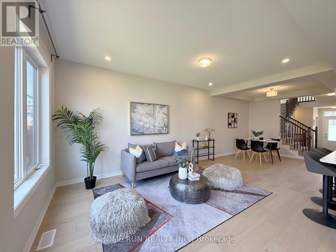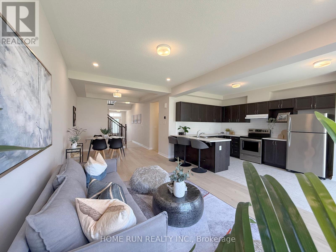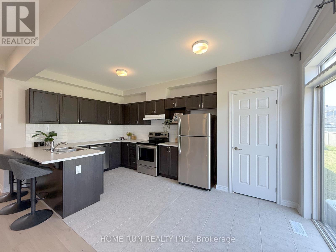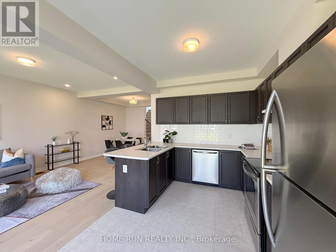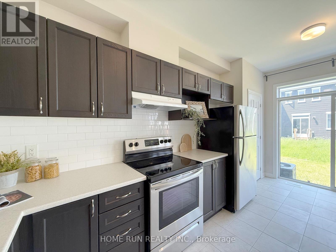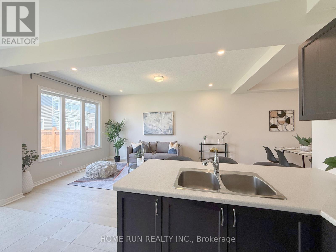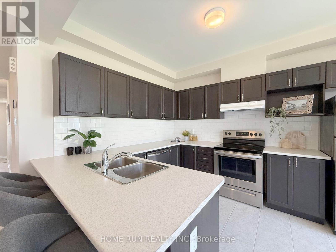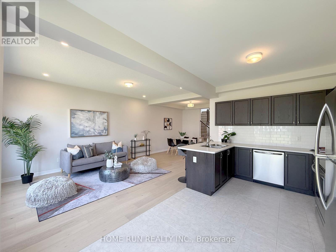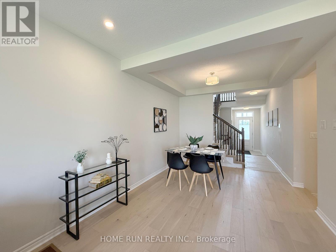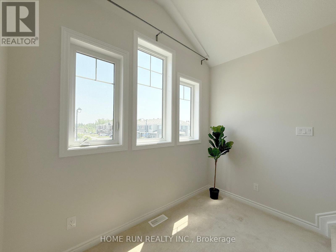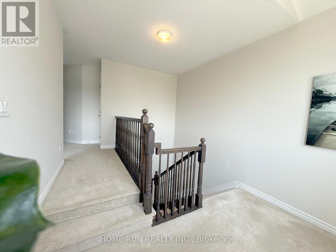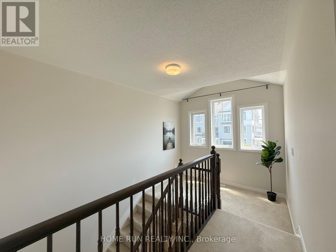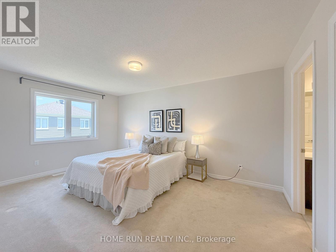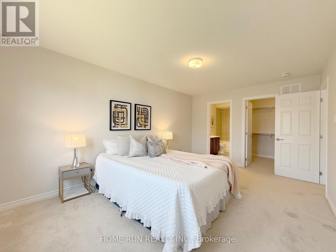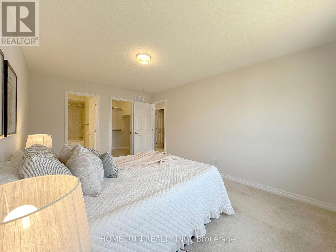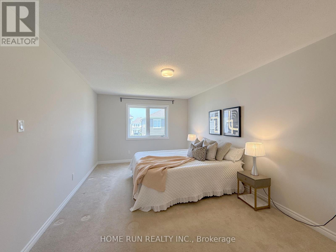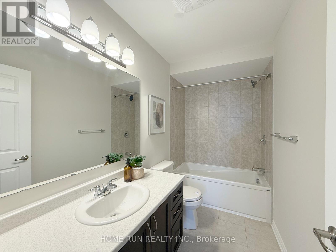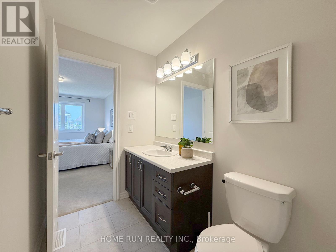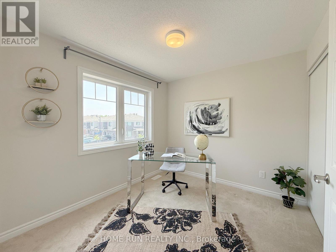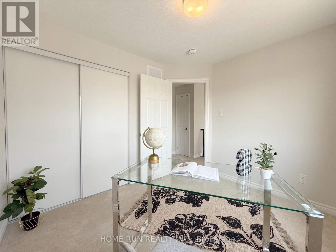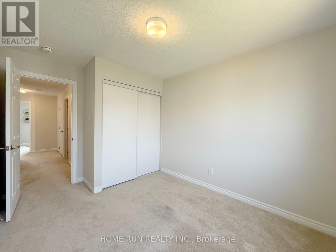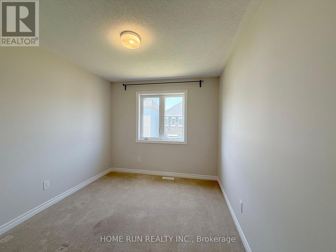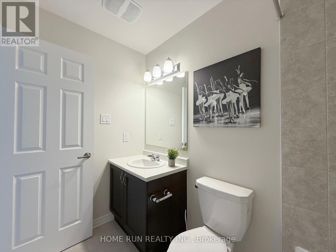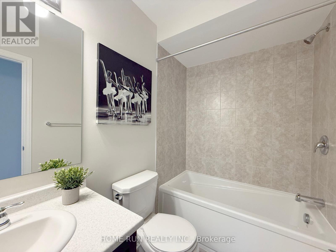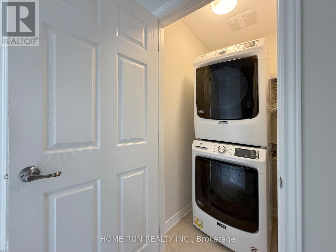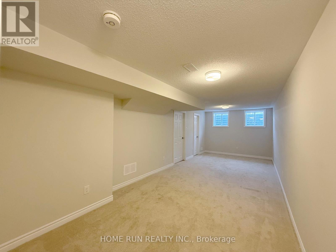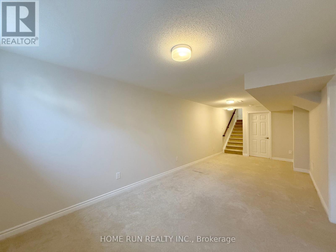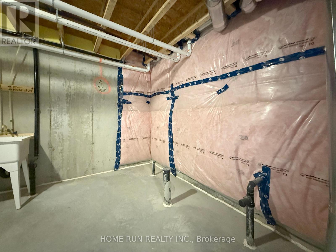519 Catleaf Row Ottawa, Ontario K4A 5J2
$601,990
Move in ready! Welcome home to Summerside south! This bright and spacious townhome is delightful inside and out with functional floor plan. Spacious Foyer leading to first floor with Hi-end engineered Hardwood Throughout the Open concept main level which has not only the kitchen, dining and living room, it also has walk in closet beside the front door and a mudroom to the garage. Beautiful staircase leads to the second level complete with a huge primary bedroom and WIC/ensuite bathroom, 2 spacious bedrooms/a loft and a full bath and convenient laundry as well. The lower level, a versatile rec room with ample storage with over sized windows is bright and airy, and roughed in bathroom just waiting your personal touch. A wonderful community with quick access to HW417, walk distance to school, close to trail, green space, shopping, and more. It is a must see! Do not miss out on this great property and call for your private viewing today! (id:19720)
Property Details
| MLS® Number | X12200911 |
| Property Type | Single Family |
| Community Name | 1117 - Avalon West |
| Parking Space Total | 2 |
Building
| Bathroom Total | 3 |
| Bedrooms Above Ground | 3 |
| Bedrooms Total | 3 |
| Appliances | Water Heater, Dishwasher, Dryer, Garage Door Opener, Hood Fan, Stove, Washer, Refrigerator |
| Basement Development | Finished |
| Basement Type | Full (finished) |
| Construction Style Attachment | Attached |
| Cooling Type | Central Air Conditioning |
| Exterior Finish | Brick, Vinyl Siding |
| Foundation Type | Concrete |
| Half Bath Total | 1 |
| Heating Fuel | Natural Gas |
| Heating Type | Forced Air |
| Stories Total | 2 |
| Size Interior | 1,500 - 2,000 Ft2 |
| Type | Row / Townhouse |
| Utility Water | Municipal Water |
Parking
| Attached Garage | |
| Garage |
Land
| Acreage | No |
| Sewer | Sanitary Sewer |
| Size Depth | 83 Ft ,8 In |
| Size Frontage | 21 Ft ,3 In |
| Size Irregular | 21.3 X 83.7 Ft |
| Size Total Text | 21.3 X 83.7 Ft |
https://www.realtor.ca/real-estate/28426386/519-catleaf-row-ottawa-1117-avalon-west
Contact Us
Contact us for more information
Heng Yin
Salesperson
1000 Innovation Dr, 5th Floor
Kanata, Ontario K2K 3E7
(613) 518-2008
(613) 800-3028

Tianying Zheng
Salesperson
1000 Innovation Dr, 5th Floor
Kanata, Ontario K2K 3E7
(613) 518-2008
(613) 800-3028

Bing Liu
Salesperson
1000 Innovation Dr, 5th Floor
Kanata, Ontario K2K 3E7
(613) 518-2008
(613) 800-3028


