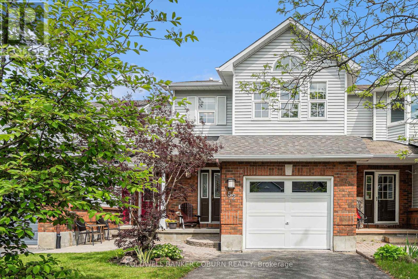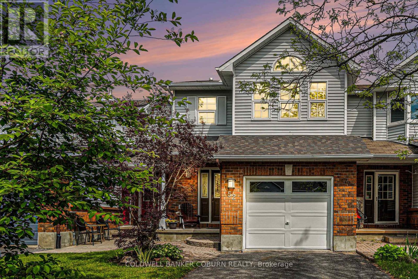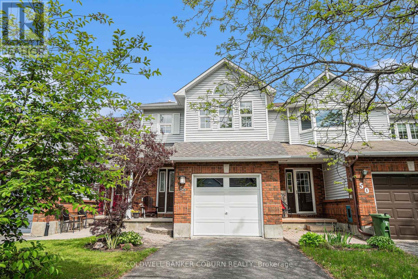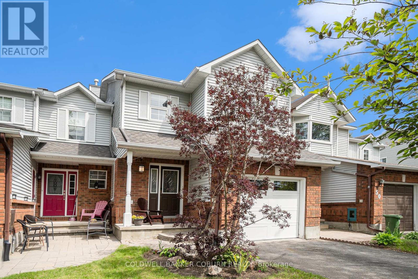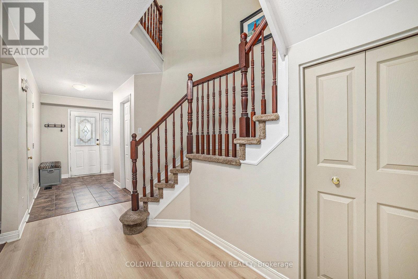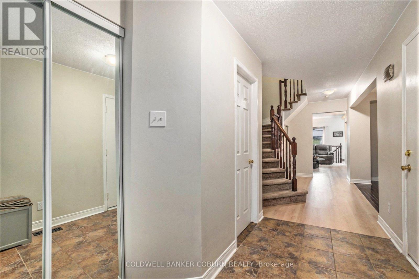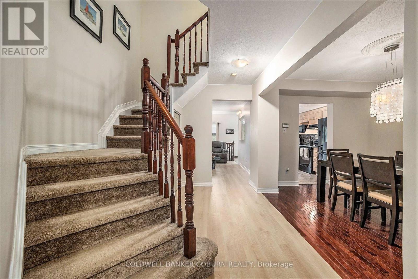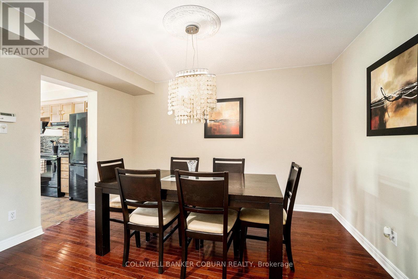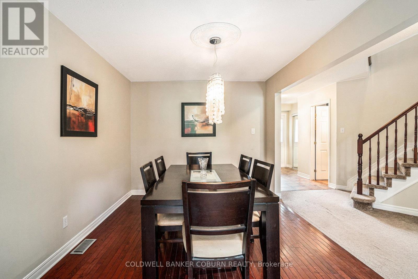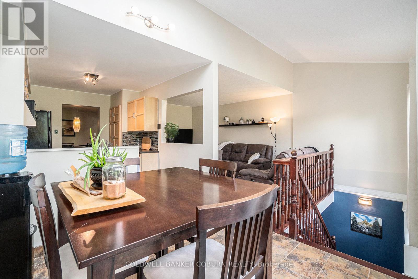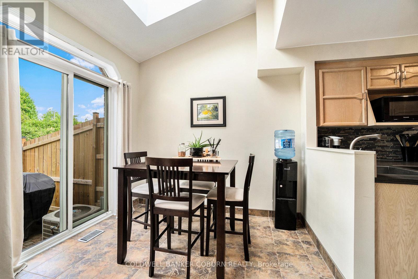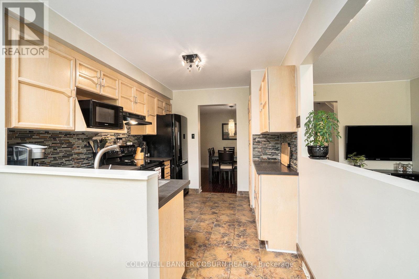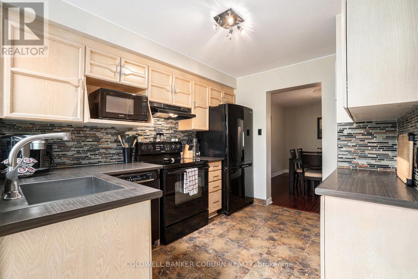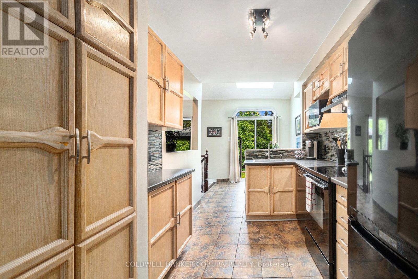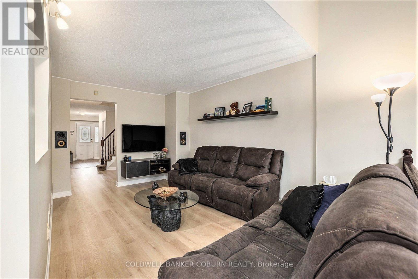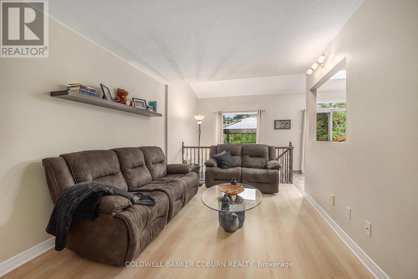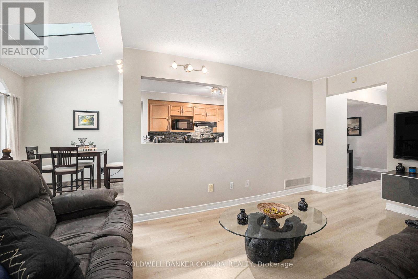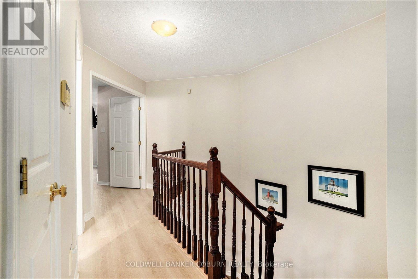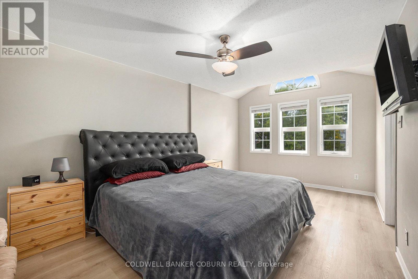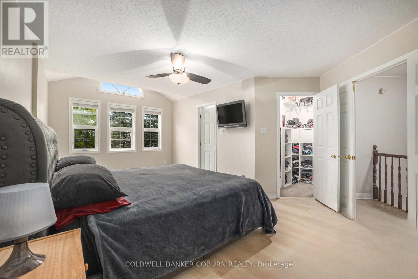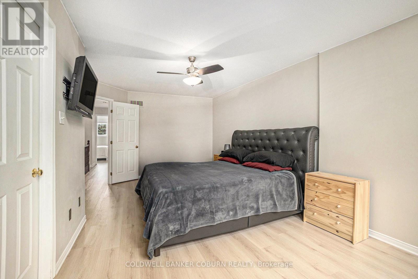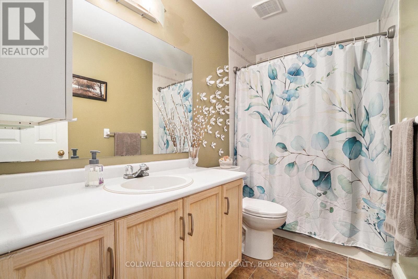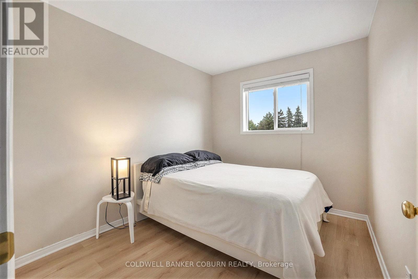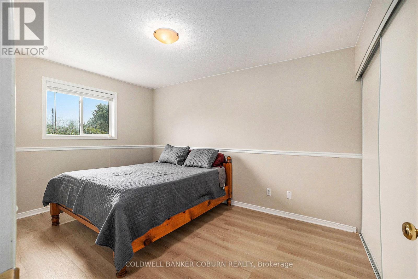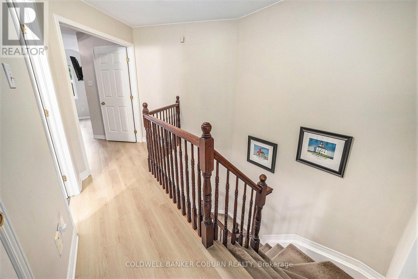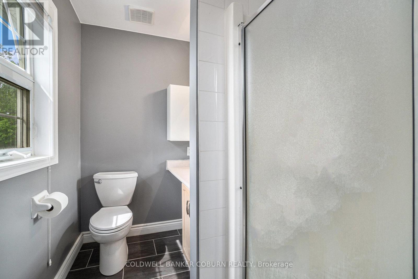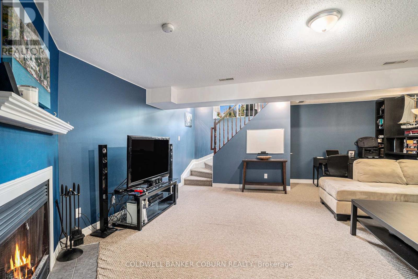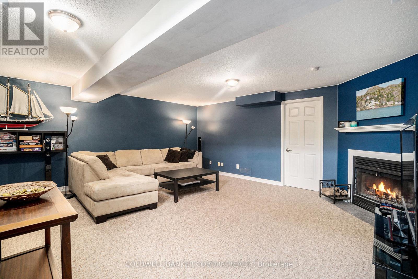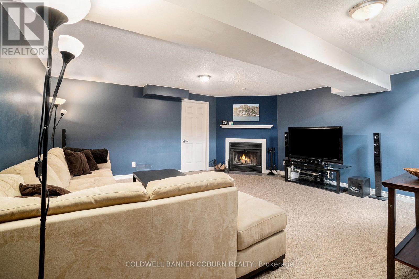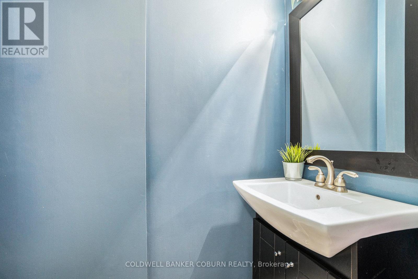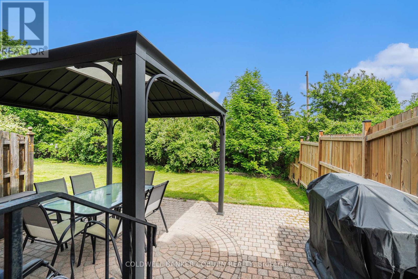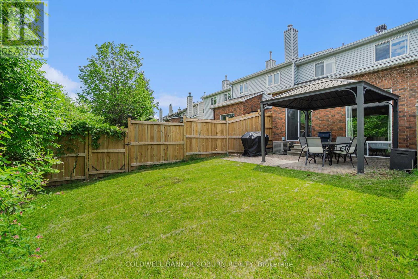52 Blackdome Crescent Ottawa, Ontario K2T 1A9
$634,900
Welcome to this spacious townhome offering over 1,800 sq. ft. of comfortable living space.The main floor opens with a roomy foyer and impressive vaulted ceilings, while a skylight brightens the home with natural light. A formal dining room and cheerful breakfast nook create ideal spaces for meals and gatherings. Thoughtful updates include new flooring on both the main and upper levels, adding a fresh and modern touch throughout. Upstairs, the primary suite provides a private retreat with a walk-in closet and its own ensuite. The fully finished lower level extends your living space, featuring a warm family room with a wood-burning fireplace, a versatile workshop, and a large laundry/storage area. Outdoors, relax or entertain on the private rear patio with a natural gas hookup for your BBQ, plus a second gas hookup in the garage for added convenience. With no rear neighbours, you'll enjoy extra privacy. Located in a welcoming, family-friendly community within walking distance to schools, parks, shopping, and recreation and just minutes to the 417 for an easy commute. This home is ready for its next chapter. (id:19720)
Open House
This property has open houses!
2:00 pm
Ends at:4:00 pm
Property Details
| MLS® Number | X12387564 |
| Property Type | Single Family |
| Community Name | 9007 - Kanata - Kanata Lakes/Heritage Hills |
| Parking Space Total | 3 |
Building
| Bathroom Total | 3 |
| Bedrooms Above Ground | 3 |
| Bedrooms Total | 3 |
| Amenities | Fireplace(s) |
| Appliances | Central Vacuum, Water Meter |
| Basement Development | Finished |
| Basement Type | N/a (finished) |
| Construction Style Attachment | Attached |
| Cooling Type | Central Air Conditioning, Air Exchanger |
| Exterior Finish | Brick, Vinyl Siding |
| Fireplace Present | Yes |
| Fireplace Total | 1 |
| Foundation Type | Concrete |
| Half Bath Total | 1 |
| Heating Fuel | Natural Gas |
| Heating Type | Forced Air |
| Stories Total | 2 |
| Size Interior | 1,500 - 2,000 Ft2 |
| Type | Row / Townhouse |
| Utility Water | Municipal Water |
Parking
| Attached Garage | |
| Garage |
Land
| Acreage | No |
| Sewer | Sanitary Sewer |
| Size Depth | 117 Ft ,2 In |
| Size Frontage | 19 Ft ,8 In |
| Size Irregular | 19.7 X 117.2 Ft |
| Size Total Text | 19.7 X 117.2 Ft |
| Zoning Description | R |
Rooms
| Level | Type | Length | Width | Dimensions |
|---|---|---|---|---|
| Second Level | Primary Bedroom | 4.1 m | 5.8 m | 4.1 m x 5.8 m |
| Second Level | Bedroom | 2.57 m | 2.96 m | 2.57 m x 2.96 m |
| Second Level | Bedroom | 3.02 m | 4.05 m | 3.02 m x 4.05 m |
| Second Level | Bathroom | 2.85 m | 1.49 m | 2.85 m x 1.49 m |
| Basement | Family Room | 5.69 m | 5.94 m | 5.69 m x 5.94 m |
| Basement | Utility Room | 7.22 m | 5.69 m | 7.22 m x 5.69 m |
| Main Level | Dining Room | 2.91 m | 3.79 m | 2.91 m x 3.79 m |
| Main Level | Foyer | 2.01 m | 3.37 m | 2.01 m x 3.37 m |
| Main Level | Kitchen | 2.57 m | 3.52 m | 2.57 m x 3.52 m |
| Main Level | Living Room | 3.02 m | 6.74 m | 3.02 m x 6.74 m |
| Main Level | Bathroom | 1.02 m | 2.01 m | 1.02 m x 2.01 m |
Utilities
| Cable | Available |
| Electricity | Installed |
| Sewer | Installed |
Contact Us
Contact us for more information
Lise Buma
Broker
www.lisebuma.com/
2784 County Road 7
Chesterville, Ontario K0C 1H0
(613) 316-3221


