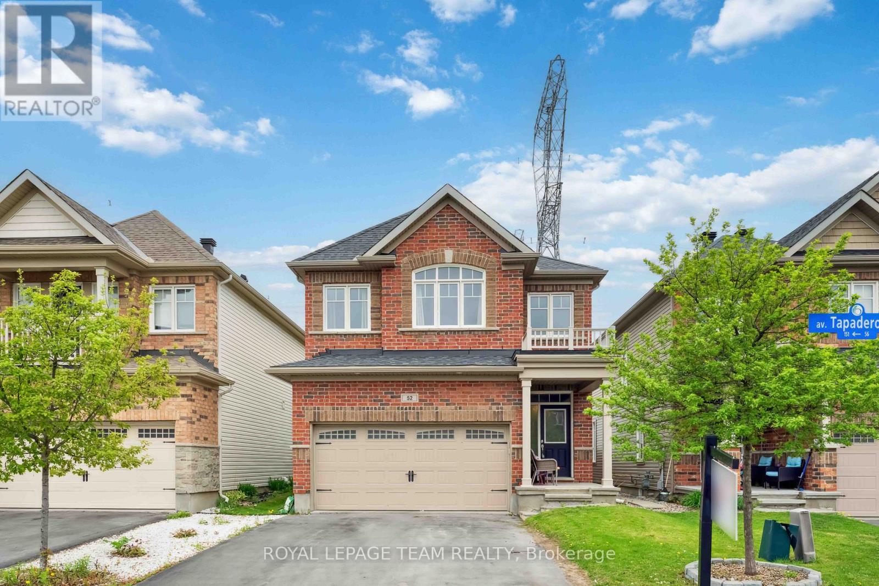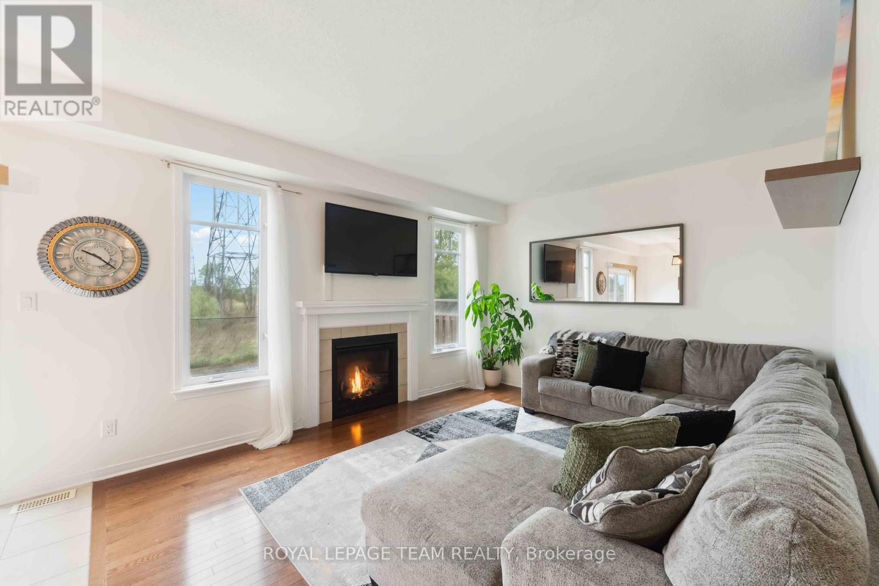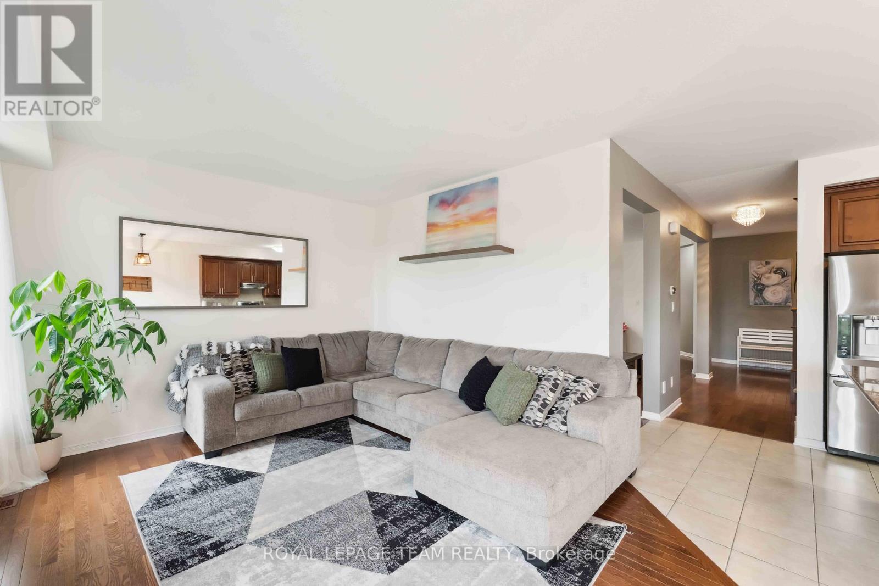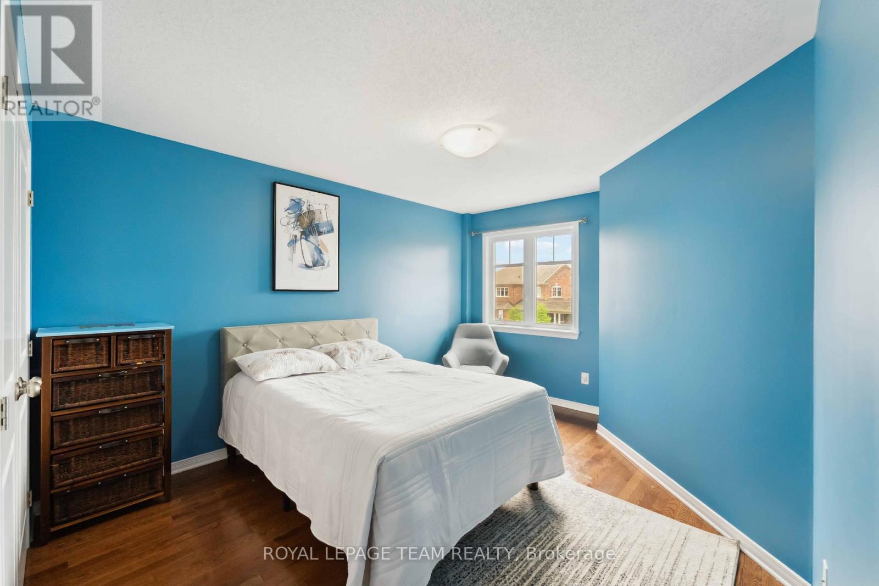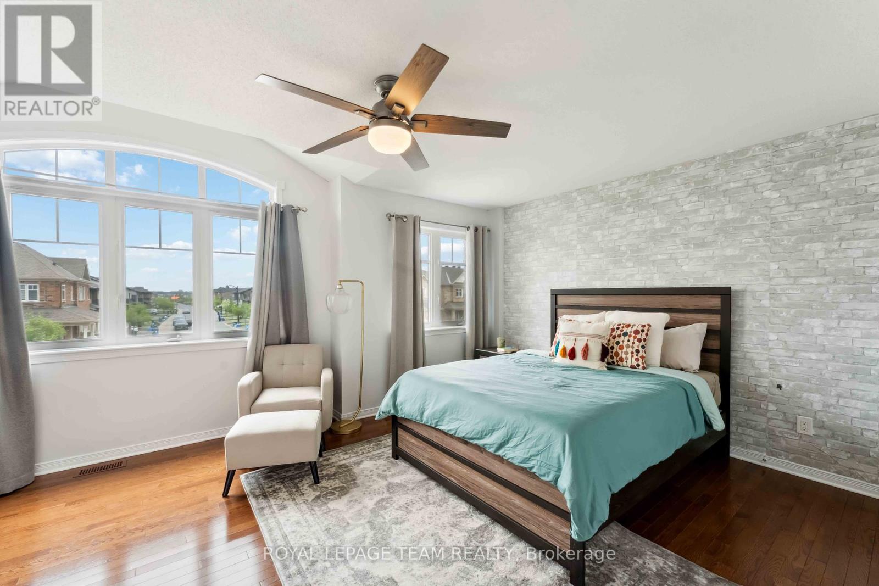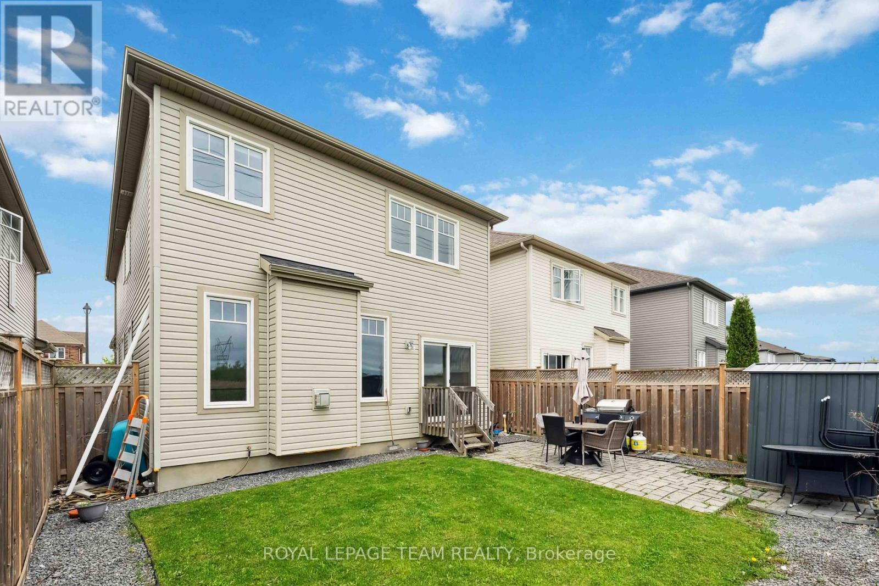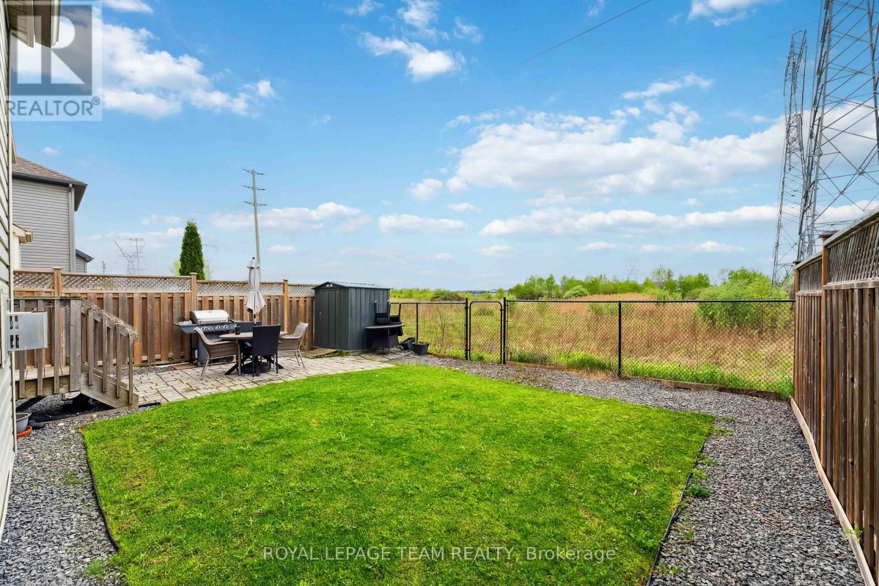52 Tapadero Avenue Ottawa, Ontario K2V 0E1
$899,000
Welcome to Your Dream Home in Sought-After Blackstone! This stunning 4-bedroom, 4-bathroom single-family home offers the perfect blend of comfort, style, and location. Ideally situated near top-rated schools, parks, nature trails, and a wide range of amenities, its a haven for growing families and nature lovers alike. Step up to the charming front porch and enter a bright, spacious, open-concept layout with gleaming hardwood floors. This home has no rear neighbours giving you added privacy. The main level features a formal living room ideal for relaxing or hosting guests as well as a sun-filled dining area that flows effortlessly into the modern kitchen. You'll love the kitchens large centre island with breakfast seating, granite countertops, stainless steel appliances, tile backsplash, and abundant cabinetry. A patio door leads out to the fully fenced backyard perfect space for entertaining, gardening, or enjoying summer evenings. Upstairs, you'll find three generous bedrooms with ample closet space, a convenient laundry room, and a full bathroom. The luxurious primary suite boasts a walk-in closet and a 4-piece ensuite bathroom. The finished lower level offers endless potential to create a home gym/office, media room, play room for kids, or additional multi-use living space for larger families. Don't miss out on this exceptional home in one of Kanata's most desirable communities! (id:19720)
Property Details
| MLS® Number | X12154636 |
| Property Type | Single Family |
| Community Name | 9010 - Kanata - Emerald Meadows/Trailwest |
| Parking Space Total | 6 |
Building
| Bathroom Total | 4 |
| Bedrooms Above Ground | 4 |
| Bedrooms Total | 4 |
| Age | 6 To 15 Years |
| Appliances | Dishwasher, Dryer, Stove, Washer, Refrigerator |
| Basement Development | Finished |
| Basement Type | Full (finished) |
| Construction Style Attachment | Detached |
| Cooling Type | Central Air Conditioning |
| Exterior Finish | Brick, Vinyl Siding |
| Fireplace Present | Yes |
| Fireplace Total | 1 |
| Foundation Type | Poured Concrete |
| Half Bath Total | 1 |
| Heating Fuel | Natural Gas |
| Heating Type | Forced Air |
| Stories Total | 2 |
| Size Interior | 2,000 - 2,500 Ft2 |
| Type | House |
| Utility Water | Municipal Water |
Parking
| Attached Garage | |
| Garage |
Land
| Acreage | No |
| Sewer | Sanitary Sewer |
| Size Depth | 98 Ft ,4 In |
| Size Frontage | 33 Ft |
| Size Irregular | 33 X 98.4 Ft |
| Size Total Text | 33 X 98.4 Ft |
Rooms
| Level | Type | Length | Width | Dimensions |
|---|---|---|---|---|
| Second Level | Bedroom 4 | 3.27 m | 2.76 m | 3.27 m x 2.76 m |
| Second Level | Bathroom | 3.32 m | 1.7 m | 3.32 m x 1.7 m |
| Second Level | Laundry Room | 2.74 m | 2.48 m | 2.74 m x 2.48 m |
| Second Level | Primary Bedroom | 4.36 m | 5.33 m | 4.36 m x 5.33 m |
| Second Level | Bathroom | 2.94 m | 2.87 m | 2.94 m x 2.87 m |
| Second Level | Bedroom 2 | 5.25 m | 4.54 m | 5.25 m x 4.54 m |
| Second Level | Bedroom 3 | 3.35 m | 4.14 m | 3.35 m x 4.14 m |
| Main Level | Foyer | 2.74 m | 3.58 m | 2.74 m x 3.58 m |
| Main Level | Living Room | 3.22 m | 5.99 m | 3.22 m x 5.99 m |
| Main Level | Kitchen | 4.01 m | 3.42 m | 4.01 m x 3.42 m |
| Main Level | Dining Room | 2.61 m | 2.81 m | 2.61 m x 2.81 m |
| Main Level | Family Room | 4.85 m | 3.7 m | 4.85 m x 3.7 m |
Contact Us
Contact us for more information

Piriya Paramananthan
Salesperson
piriyaparamananthan.royallepage.ca/index.php
www.facebook.com/PiriyaHomes/
3101 Strandherd Drive, Suite 4
Ottawa, Ontario K2G 4R9
(613) 825-7653
(613) 825-8762
www.teamrealty.ca/
Balan Jeyabalasingam
Salesperson
3101 Strandherd Drive, Suite 4
Ottawa, Ontario K2G 4R9
(613) 825-7653
(613) 825-8762
www.teamrealty.ca/


