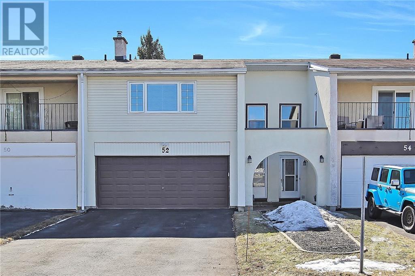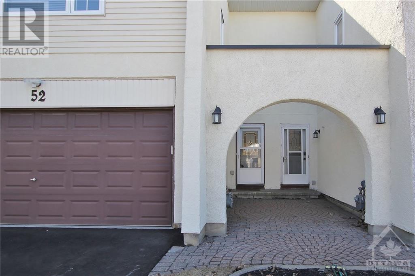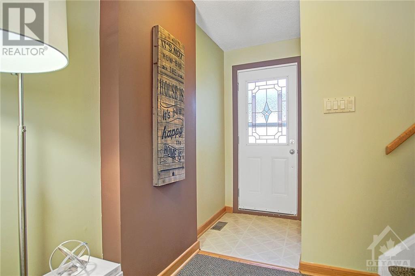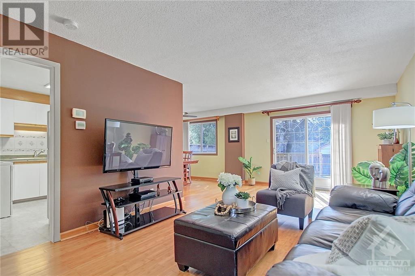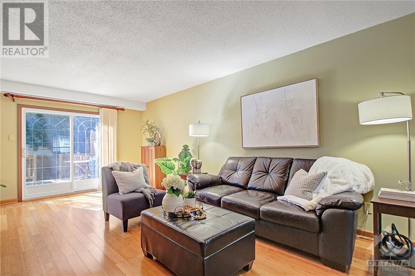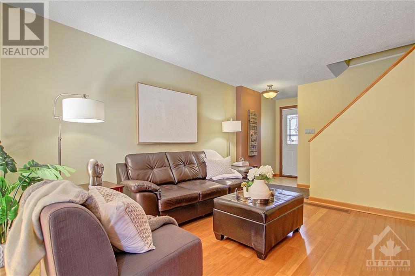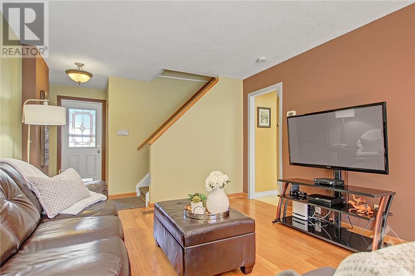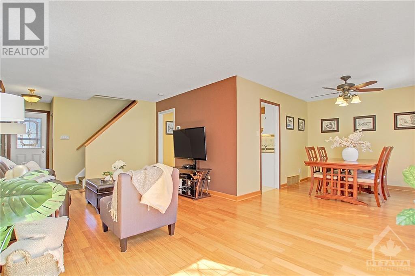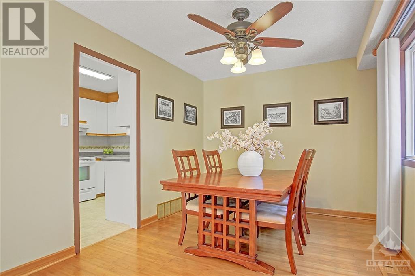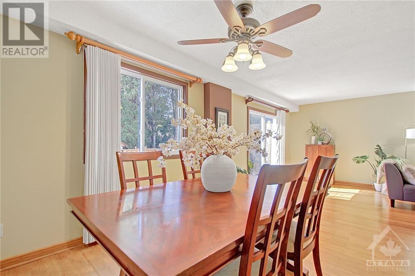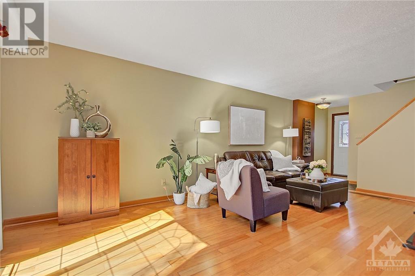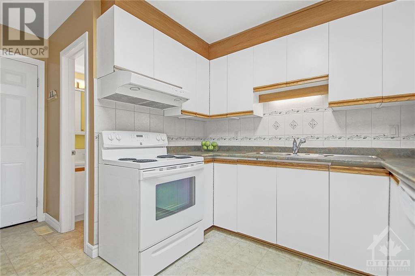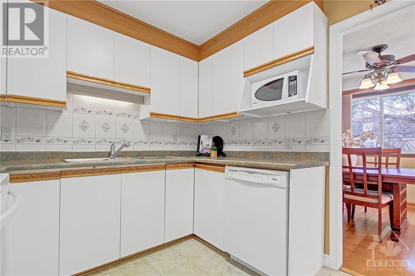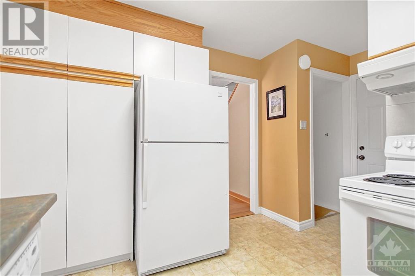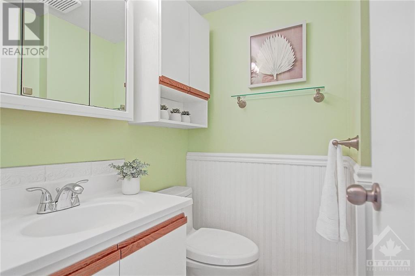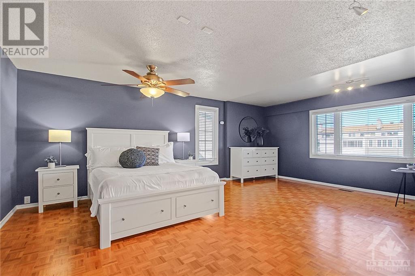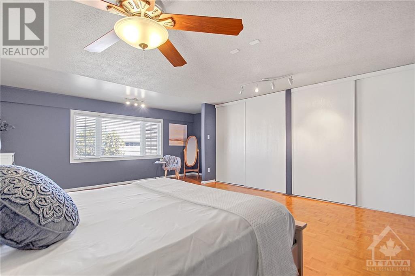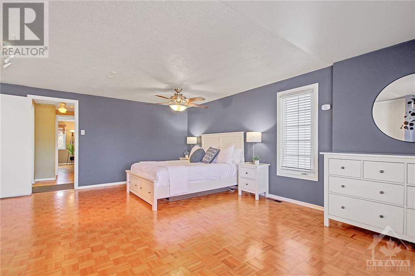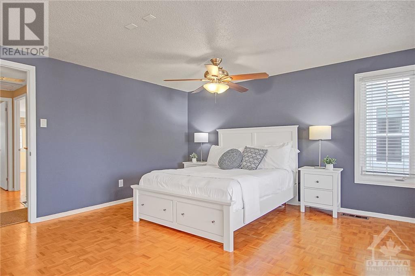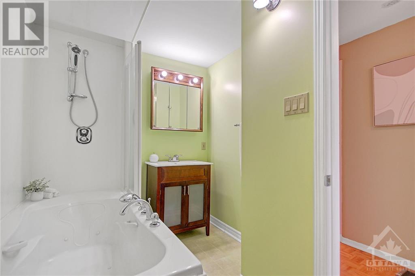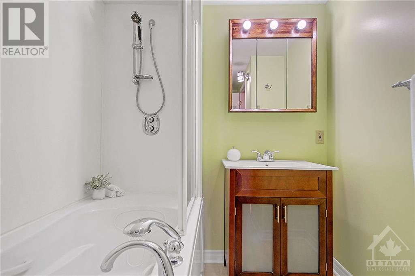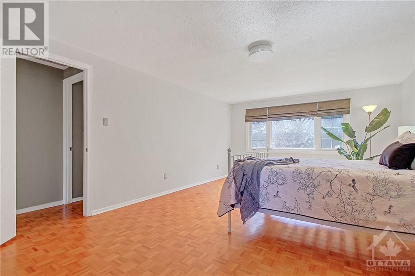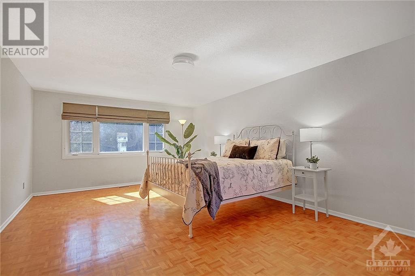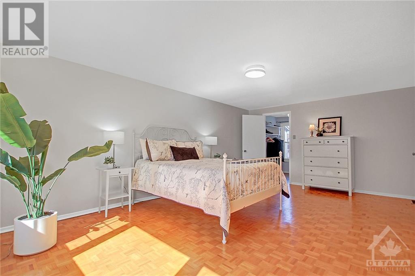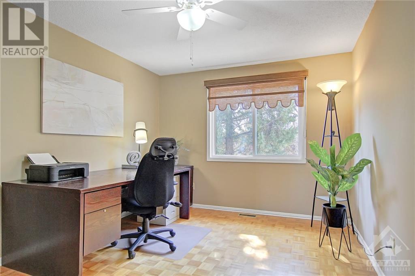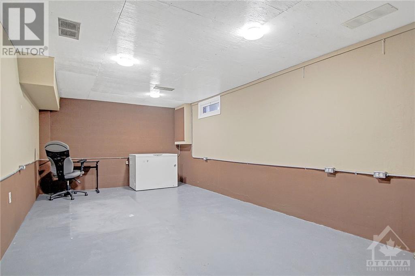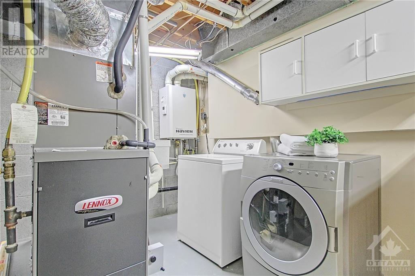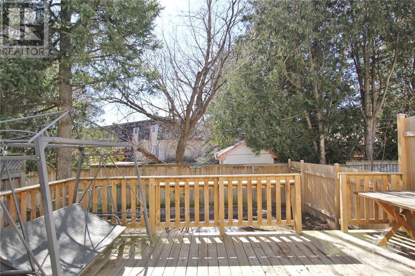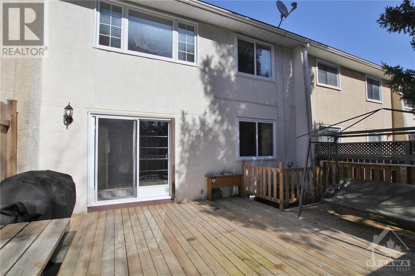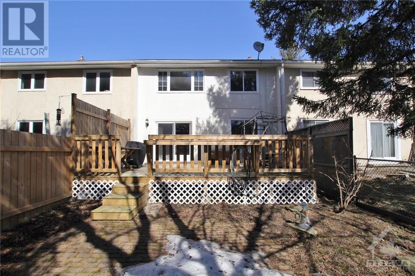52 Tarquin Crescent Ottawa, Ontario K2H 8J8
$574,900
Conveniently located minutes from DND Carling Campus you will find this 3-bedroom, 1.5-bathroom property offering bamboo flooring throughout main floor, and parquet on second level, creating a warm and inviting atmosphere. The main floor encompasses a spacious living room, dining room, and kitchen and 2 piece bathroom. Patio doors off living room providing easy access to the backyard featuring a generous size deck, perfect for gatherings, relaxing and enjoying outdoor activities. Upstairs, three large bedrooms await, including one with a convenient walk-in closet. Furthermore, Inside access to double car garage and added convenience of a double car driveway with new asphalt installed in 2023. Roof 2010, AC 2010, Windows 2003, reinsulated garage beneath master bdrm. Don't miss out on this opportunity for your family or as an investment property. (id:19720)
Property Details
| MLS® Number | 1381423 |
| Property Type | Single Family |
| Neigbourhood | Westcliffe Estates |
| Amenities Near By | Public Transit, Recreation Nearby, Shopping |
| Community Features | Family Oriented |
| Features | Automatic Garage Door Opener |
| Parking Space Total | 4 |
| Structure | Deck |
Building
| Bathroom Total | 2 |
| Bedrooms Above Ground | 3 |
| Bedrooms Total | 3 |
| Appliances | Refrigerator, Dishwasher, Dryer, Hood Fan, Stove, Washer, Blinds |
| Basement Development | Partially Finished |
| Basement Type | Full (partially Finished) |
| Constructed Date | 1972 |
| Construction Material | Poured Concrete |
| Cooling Type | Central Air Conditioning |
| Exterior Finish | Siding, Stucco |
| Fixture | Drapes/window Coverings, Ceiling Fans |
| Flooring Type | Carpeted, Hardwood, Linoleum |
| Foundation Type | Poured Concrete |
| Half Bath Total | 1 |
| Heating Fuel | Natural Gas |
| Heating Type | Forced Air |
| Stories Total | 2 |
| Type | Row / Townhouse |
| Utility Water | Municipal Water |
Parking
| Attached Garage |
Land
| Acreage | No |
| Fence Type | Fenced Yard |
| Land Amenities | Public Transit, Recreation Nearby, Shopping |
| Sewer | Municipal Sewage System |
| Size Depth | 99 Ft ,11 In |
| Size Frontage | 24 Ft |
| Size Irregular | 23.99 Ft X 99.88 Ft (irregular Lot) |
| Size Total Text | 23.99 Ft X 99.88 Ft (irregular Lot) |
| Zoning Description | Residential |
Rooms
| Level | Type | Length | Width | Dimensions |
|---|---|---|---|---|
| Second Level | Primary Bedroom | 19'11" x 15'8" | ||
| Second Level | Bedroom | 20'2" x 13'0" | ||
| Second Level | Other | 7'1" x 4'7" | ||
| Second Level | Bedroom | 12'0" x 9'10" | ||
| Second Level | Full Bathroom | 15'8" x 4'11" | ||
| Lower Level | Other | 23'4" x 11'2" | ||
| Lower Level | Utility Room | Measurements not available | ||
| Lower Level | Laundry Room | Measurements not available | ||
| Main Level | Foyer | Measurements not available | ||
| Main Level | Living Room | 20'1" x 11'9" | ||
| Main Level | Dining Room | 11'5" x 9'6" | ||
| Main Level | Kitchen | 10'11" x 9'6" | ||
| Main Level | 2pc Bathroom | 4'9" x 3'9" |
https://www.realtor.ca/real-estate/26623507/52-tarquin-crescent-ottawa-westcliffe-estates
Interested?
Contact us for more information

Lisa Fitzpatrick
Salesperson
www.lisafitzpatrick.ca/
https://www.facebook.com/lisafitzpatrickottawarealestate/
https://www.linkedin.com/in/lisa-fitzpatrick-b478754b/

484 Hazeldean Road, Unit #1
Ottawa, Ontario K2L 1V4
(613) 592-6400
(613) 592-4945
www.teamrealty.ca


