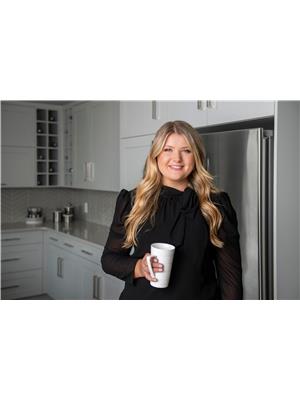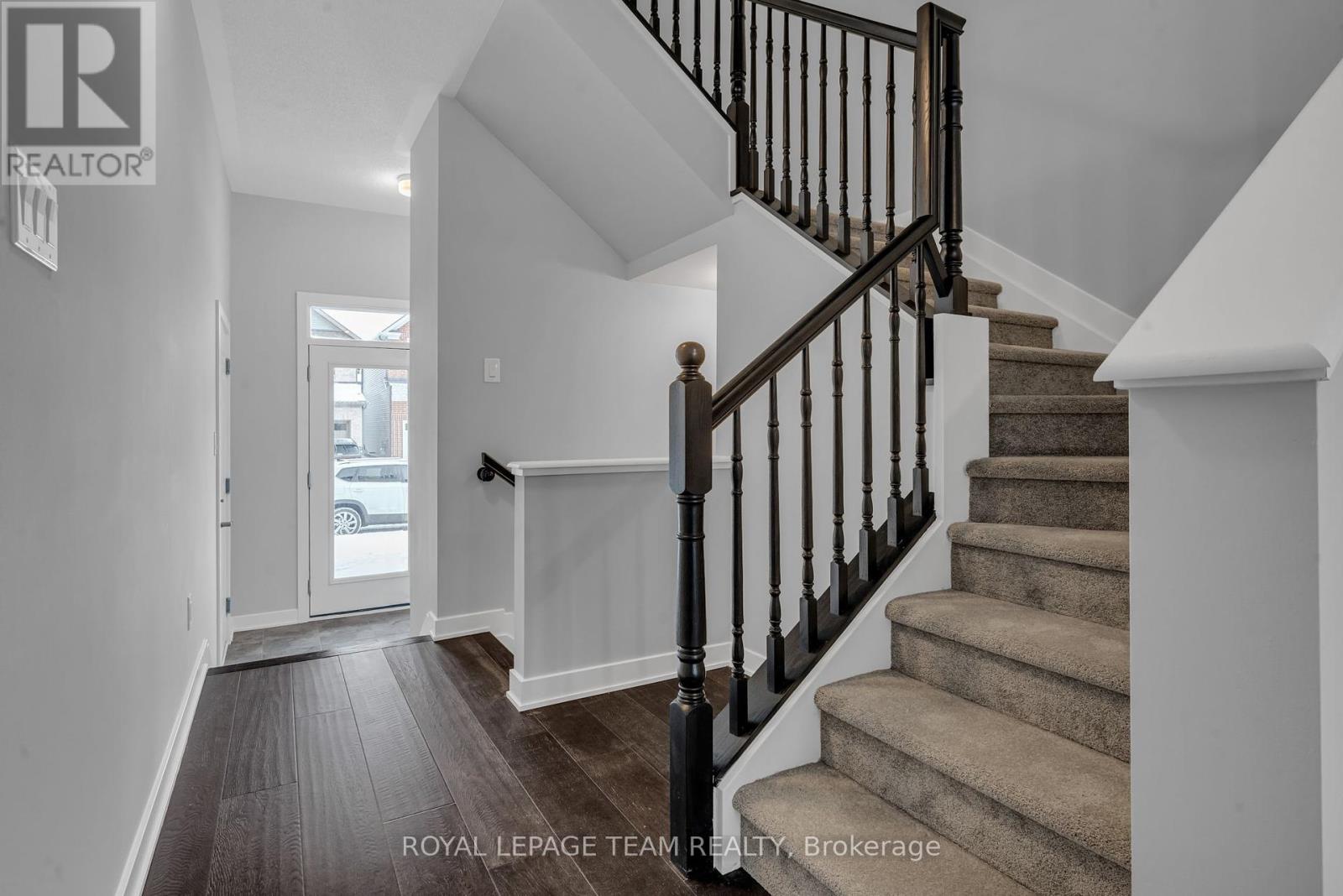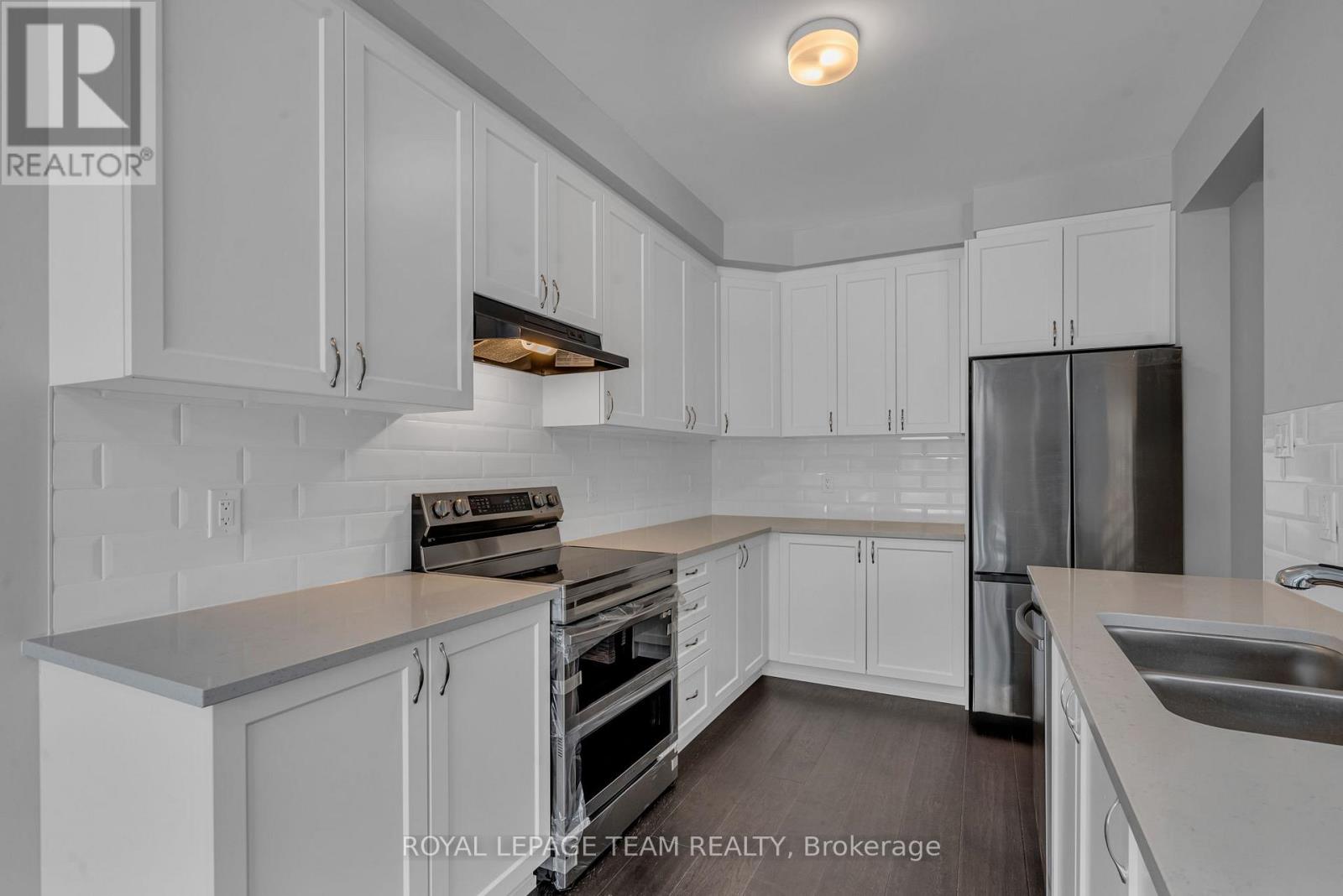520 Filly Terrace Ottawa, Ontario K0A 2Z0
$2,600 Monthly
Step into luxury at 520 Filly Terrace! This exquisite 3-bedroom, 3-bathroom town home nestled in the picturesque Richmond neighborhood. The first floor boasts elegant hardwood flooring throughout, featuring a spacious living room and a separate breakfast area adjacent to the kitchen. Revel in the luxury of quartz countertops and bask in the abundant natural light that graces the entire space.The second floor features three generously sized bedrooms, with the primary bedroom boasting a spacious walk-in closet and a spa-like ensuite. The convenience of a second-floor laundry room with brand new Samsung appliances seamlessly enhances your daily routine. Be sure to check out the fully finished basement, providing an additional space for relaxation and entertainment. Experience modern living at its best at 520 Filly Terrace! (id:19720)
Property Details
| MLS® Number | X12160689 |
| Property Type | Single Family |
| Community Name | 8209 - Goulbourn Twp From Franktown Rd/South To Rideau |
| Features | In Suite Laundry |
| Parking Space Total | 2 |
Building
| Bathroom Total | 3 |
| Bedrooms Above Ground | 3 |
| Bedrooms Total | 3 |
| Appliances | Water Heater |
| Basement Development | Finished |
| Basement Type | N/a (finished) |
| Construction Style Attachment | Attached |
| Cooling Type | Central Air Conditioning |
| Exterior Finish | Vinyl Siding |
| Fireplace Present | Yes |
| Foundation Type | Poured Concrete |
| Heating Fuel | Natural Gas |
| Heating Type | Forced Air |
| Stories Total | 2 |
| Size Interior | 1,500 - 2,000 Ft2 |
| Type | Row / Townhouse |
| Utility Water | Municipal Water |
Parking
| Attached Garage | |
| Garage |
Land
| Acreage | No |
| Sewer | Sanitary Sewer |
| Size Depth | 82 Ft ,1 In |
| Size Frontage | 21 Ft ,3 In |
| Size Irregular | 21.3 X 82.1 Ft |
| Size Total Text | 21.3 X 82.1 Ft |
Rooms
| Level | Type | Length | Width | Dimensions |
|---|---|---|---|---|
| Second Level | Primary Bedroom | 4.41 m | 3.88 m | 4.41 m x 3.88 m |
| Second Level | Bedroom | 2.79 m | 5.05 m | 2.79 m x 5.05 m |
| Second Level | Bedroom | 3.14 m | 3.81 m | 3.14 m x 3.81 m |
| Ground Level | Dining Room | 3.2 m | 3.12 m | 3.2 m x 3.12 m |
| Ground Level | Living Room | 3.5 m | 4.34 m | 3.5 m x 4.34 m |
| Ground Level | Kitchen | 2.59 m | 2 m | 2.59 m x 2 m |
Contact Us
Contact us for more information

Candice Trzmiel
Salesperson
484 Hazeldean Road, Unit #1
Ottawa, Ontario K2L 1V4
(613) 592-6400
(613) 592-4945
www.teamrealty.ca/

































