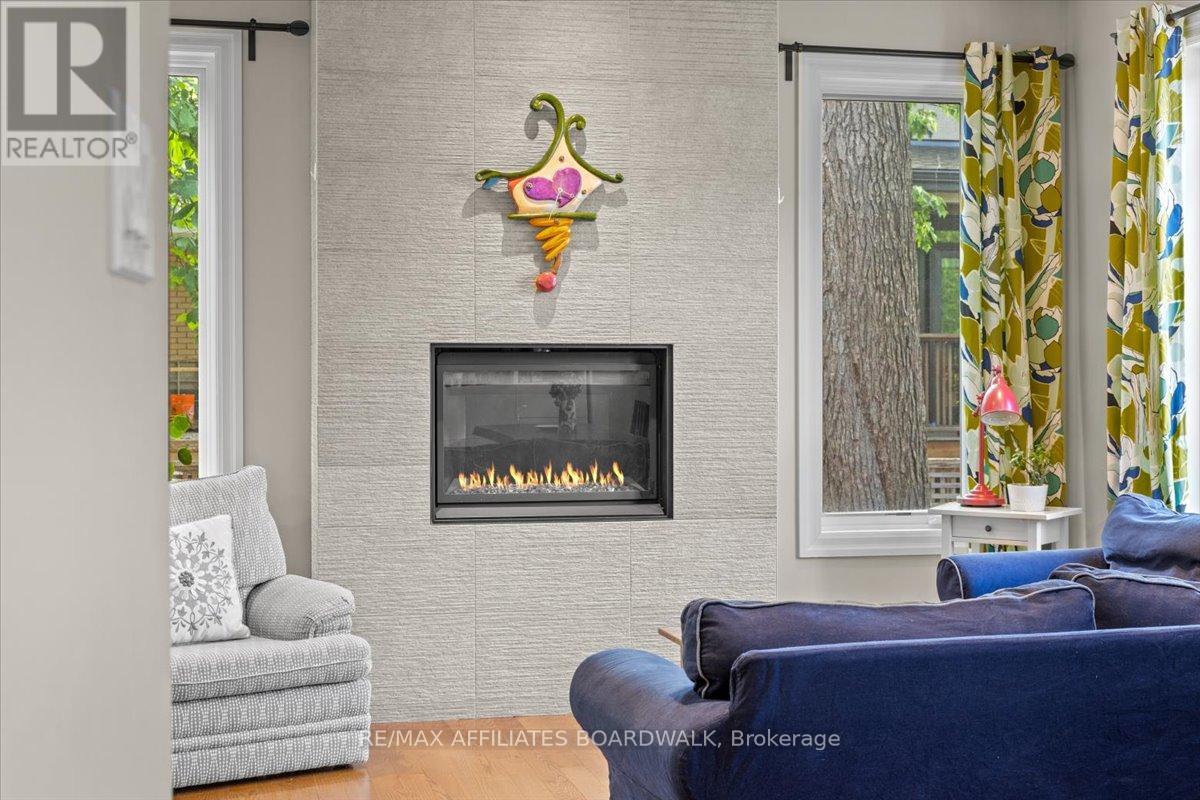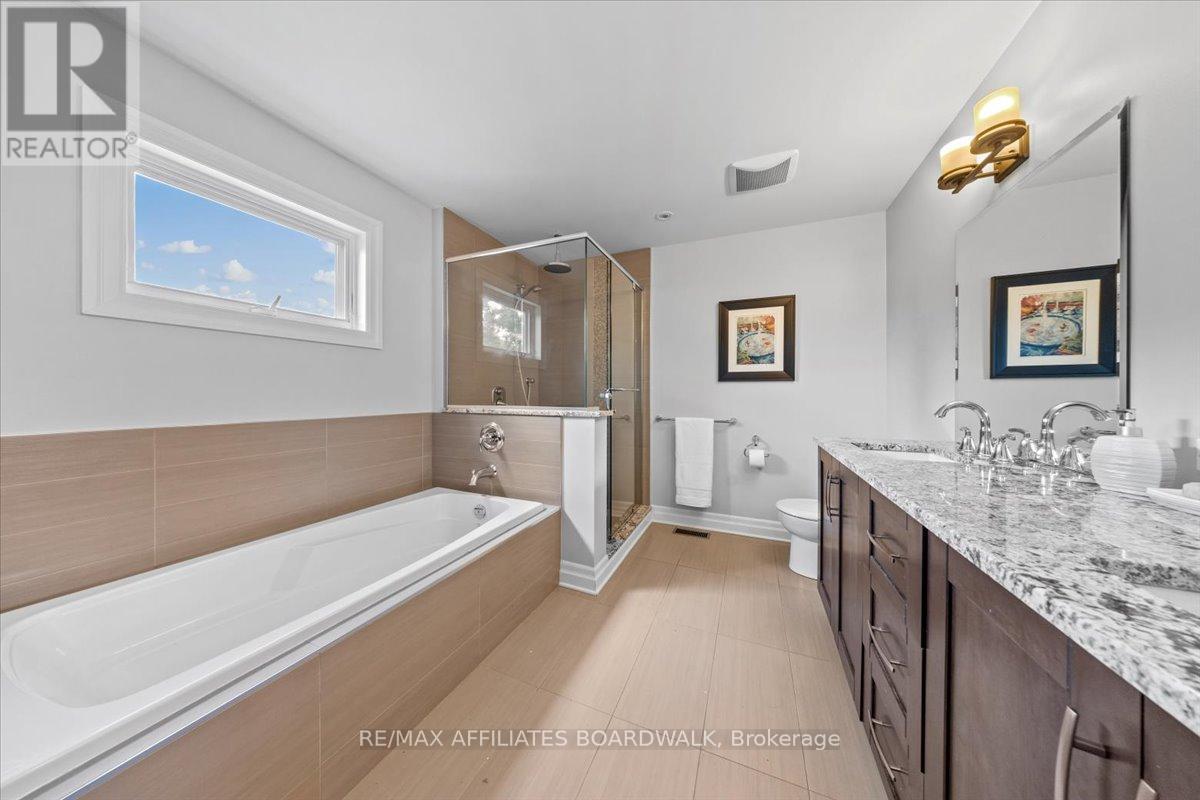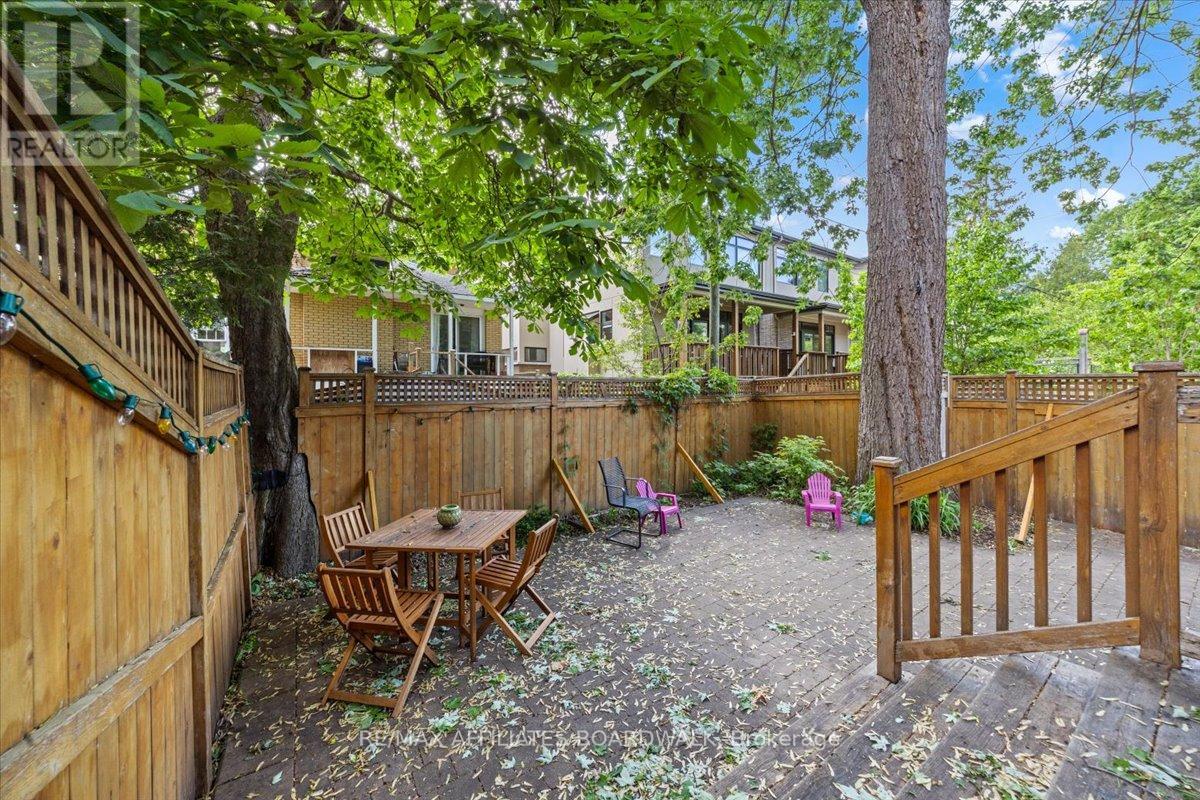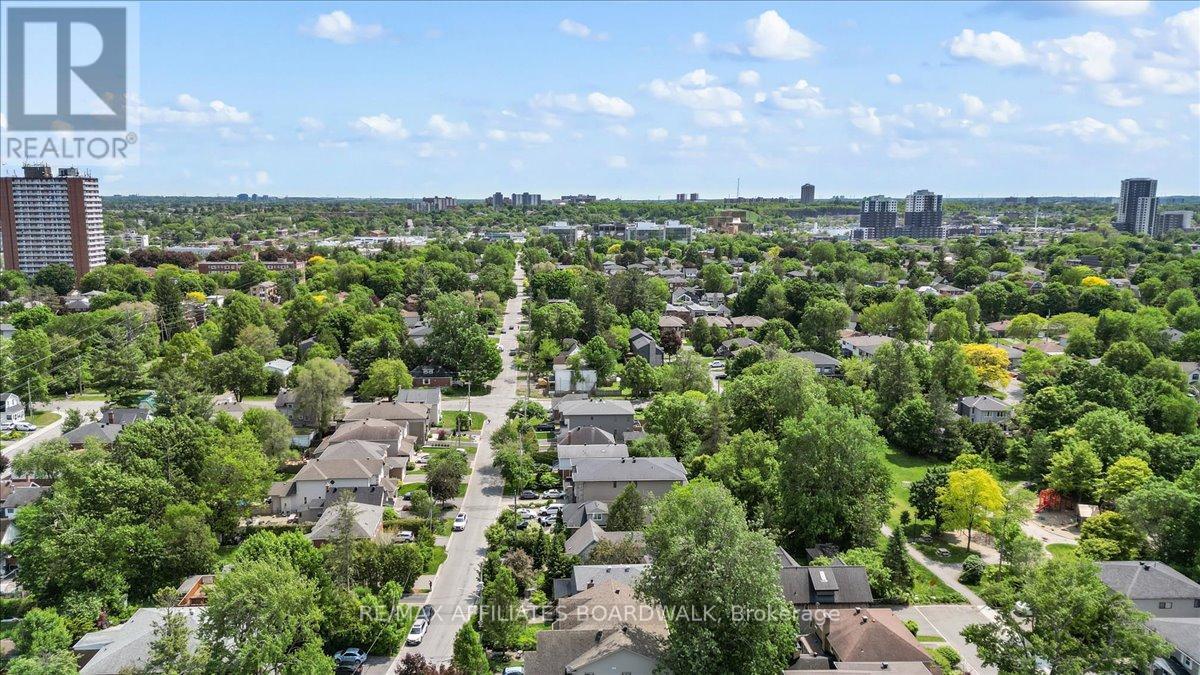520 Tweedsmuir Avenue Ottawa, Ontario K1Z 5N9
$1,224,900
Beautifully designed by Urban Edge Developments, this 3-bedroom semi is perfectly situated in the heart of vibrant Westboro. The open-concept layout is flooded with natural light and showcases high-end finishes and thoughtful craftsmanship throughout. The spacious primary suite features a luxurious ensuite and a generous walk-in closet. Hardwood flooring extends across the upper level, adding warmth and character. The fully finished basement includes a convenient powder room - ideal for hosting. Step outside to enjoy the low maintenance, fully-fenced yard, complete with a deck and interlock patio. All just steps from Westboro's trendy restaurants, boutiques, and top-rated schools. This is one you wont want to miss! (id:19720)
Property Details
| MLS® Number | X12215396 |
| Property Type | Single Family |
| Community Name | 5003 - Westboro/Hampton Park |
| Amenities Near By | Park, Public Transit |
| Parking Space Total | 3 |
| Structure | Deck |
Building
| Bathroom Total | 4 |
| Bedrooms Above Ground | 3 |
| Bedrooms Total | 3 |
| Age | 6 To 15 Years |
| Amenities | Fireplace(s) |
| Appliances | Dishwasher, Hood Fan, Microwave, Stove, Refrigerator |
| Basement Development | Finished |
| Basement Type | Full (finished) |
| Construction Style Attachment | Semi-detached |
| Cooling Type | Central Air Conditioning, Air Exchanger |
| Exterior Finish | Brick, Vinyl Siding |
| Fireplace Present | Yes |
| Fireplace Total | 1 |
| Foundation Type | Concrete |
| Half Bath Total | 2 |
| Heating Fuel | Natural Gas |
| Heating Type | Forced Air |
| Stories Total | 2 |
| Size Interior | 1,500 - 2,000 Ft2 |
| Type | House |
| Utility Water | Municipal Water |
Parking
| Attached Garage | |
| Garage |
Land
| Acreage | No |
| Land Amenities | Park, Public Transit |
| Sewer | Sanitary Sewer |
| Size Depth | 109 Ft ,10 In |
| Size Frontage | 37 Ft ,10 In |
| Size Irregular | 37.9 X 109.9 Ft |
| Size Total Text | 37.9 X 109.9 Ft |
Rooms
| Level | Type | Length | Width | Dimensions |
|---|---|---|---|---|
| Second Level | Bedroom | 3.3 m | 4.12 m | 3.3 m x 4.12 m |
| Second Level | Bedroom 2 | 2.95 m | 4.58 m | 2.95 m x 4.58 m |
| Second Level | Primary Bedroom | 3.99 m | 4.06 m | 3.99 m x 4.06 m |
| Second Level | Bathroom | 2.73 m | 3.19 m | 2.73 m x 3.19 m |
| Second Level | Other | 2.27 m | 3.82 m | 2.27 m x 3.82 m |
| Second Level | Laundry Room | 2.27 m | 1.8 m | 2.27 m x 1.8 m |
| Lower Level | Recreational, Games Room | 6.08 m | 10.62 m | 6.08 m x 10.62 m |
| Main Level | Foyer | 2.53 m | 6.89 m | 2.53 m x 6.89 m |
| Main Level | Dining Room | 3.68 m | 3.65 m | 3.68 m x 3.65 m |
| Main Level | Living Room | 3.68 m | 3.71 m | 3.68 m x 3.71 m |
| Main Level | Kitchen | 2.69 m | 5.54 m | 2.69 m x 5.54 m |
Utilities
| Cable | Installed |
| Electricity | Installed |
| Sewer | Installed |
https://www.realtor.ca/real-estate/28457132/520-tweedsmuir-avenue-ottawa-5003-westborohampton-park
Contact Us
Contact us for more information

Trevor Clark
Salesperson
www.boardwalkottawa.com/
430 Hazeldean Road, Unit 6
Ottawa, Ontario K2L 1T9
(613) 699-1500
(613) 482-9111

Peter Bastedo
Broker of Record
www.boardwalkottawa.com/
www.facebook.com/boardwalkottawa/
430 Hazeldean Road, Unit 6
Ottawa, Ontario K2L 1T9
(613) 699-1500
(613) 482-9111















































