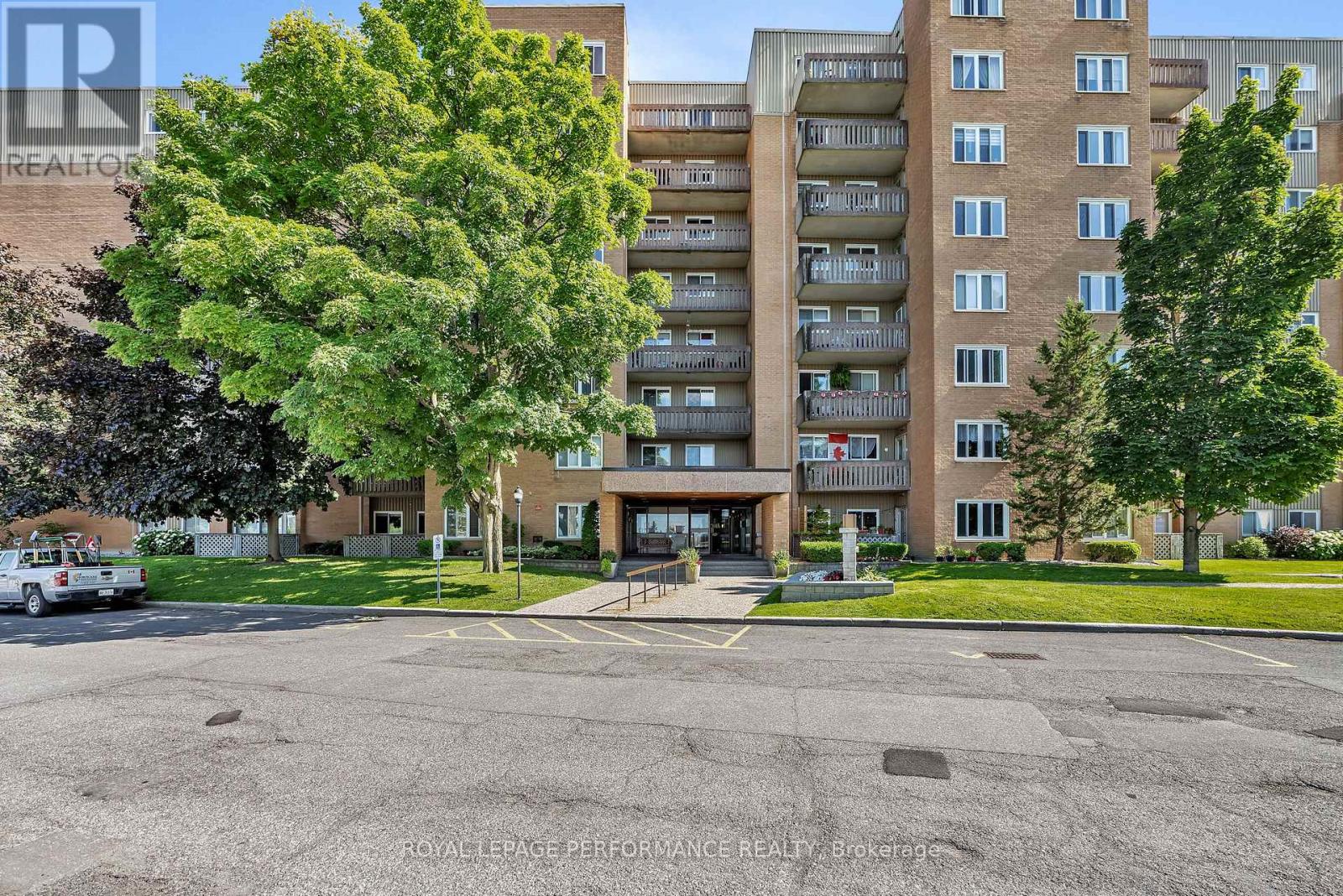521 - 1599 Lassiter Terrace Ottawa, Ontario K1J 8R6
$294,000Maintenance, Heat, Water, Insurance, Electricity, Parking
$816 Monthly
Maintenance, Heat, Water, Insurance, Electricity, Parking
$816 MonthlyWelcome to Nordridge in sought-after Beacon Hill North, an unbeatable location just steps to transit, shopping, parks, and with quick access to the highway, NRC, CSIS, Montfort Hospital, and top-rated Colonel By High School witth International Baccalaureate Program. Enjoy incredible value with all utilities included in your fees (heat, hydro, water, and A/C). This bright and spacious 2-bedroom, 2-bathroom condo offers a great layout with a white kitchen with quartz countertop, dining room, and a sunken living room that opens onto a 15ftX6ft balcony with beautiful views of the Gatineau Hills. The bedroom area is separated by a door for added privacy. 2 spacious bedrooms including the primary bedroom with 2-piece updated ensuite. The main bathroom was also updated and offers a custom walk-in shower. Convenient deep linen closet. The unit was freshly painted and features new laminate flooring throughout. The building offers outstanding amenities: outdoor pool and kiddie pool, playground, basketball court, party room, guest suites, bike room, and common laundry. HVAC system being replaced at seller's expense. Premium parking space (#12) and storage locker (#521) on first level of parking. Well managed smoke free building in a prime location; truly a great place to call home! Some pics virtually staged (id:19720)
Property Details
| MLS® Number | X12268806 |
| Property Type | Single Family |
| Community Name | 2105 - Beaconwood |
| Community Features | Pet Restrictions |
| Features | Elevator, Balcony |
| Parking Space Total | 1 |
| Pool Type | Outdoor Pool |
| Structure | Playground |
| View Type | Mountain View |
Building
| Bathroom Total | 2 |
| Bedrooms Above Ground | 2 |
| Bedrooms Total | 2 |
| Amenities | Visitor Parking, Storage - Locker |
| Appliances | Intercom, Blinds, Hood Fan, Microwave, Stove, Refrigerator |
| Cooling Type | Central Air Conditioning |
| Exterior Finish | Brick |
| Foundation Type | Poured Concrete |
| Half Bath Total | 1 |
| Heating Fuel | Natural Gas |
| Heating Type | Forced Air |
| Size Interior | 800 - 899 Ft2 |
| Type | Apartment |
Parking
| Attached Garage | |
| Garage |
Land
| Acreage | No |
Rooms
| Level | Type | Length | Width | Dimensions |
|---|---|---|---|---|
| Main Level | Foyer | 2.71 m | 2.32 m | 2.71 m x 2.32 m |
| Main Level | Kitchen | 2.68 m | 2.43 m | 2.68 m x 2.43 m |
| Main Level | Dining Room | 3.66 m | 2.74 m | 3.66 m x 2.74 m |
| Main Level | Living Room | 4.51 m | 3.66 m | 4.51 m x 3.66 m |
| Main Level | Primary Bedroom | 5.48 m | 4.51 m | 5.48 m x 4.51 m |
| Main Level | Bathroom | 2.1 m | 1.06 m | 2.1 m x 1.06 m |
| Main Level | Bedroom | 3.47 m | 2.74 m | 3.47 m x 2.74 m |
| Main Level | Bathroom | 2.43 m | 1.43 m | 2.43 m x 1.43 m |
| Main Level | Other | 3.96 m | 1.67 m | 3.96 m x 1.67 m |
https://www.realtor.ca/real-estate/28570887/521-1599-lassiter-terrace-ottawa-2105-beaconwood
Contact Us
Contact us for more information

Dan Mayer
Salesperson
www.lbhome.ca/
www.facebook.com/danmayerrealtor/
#107-250 Centrum Blvd.
Ottawa, Ontario K1E 3J1
(613) 830-3350
(613) 830-0759


































