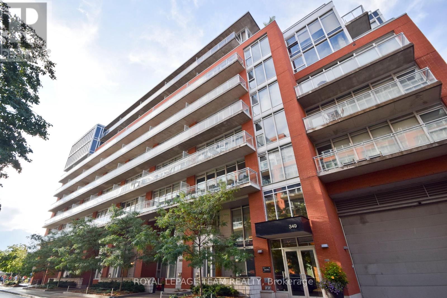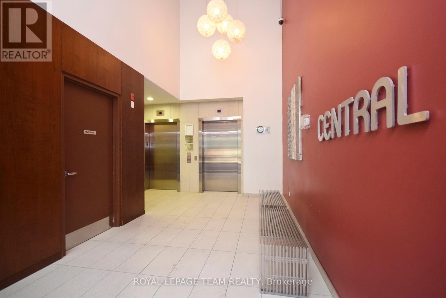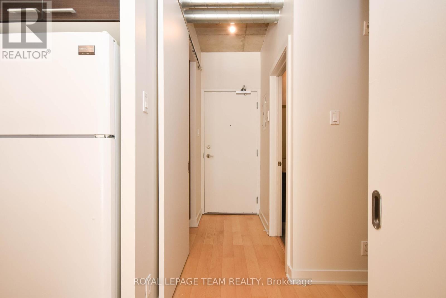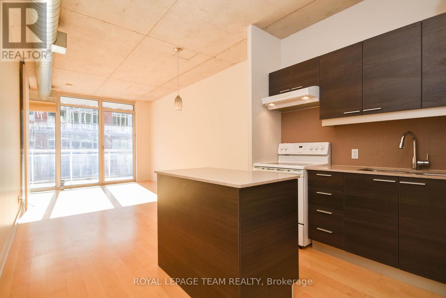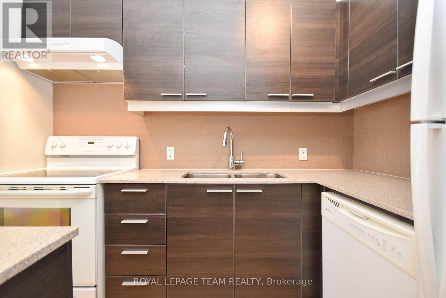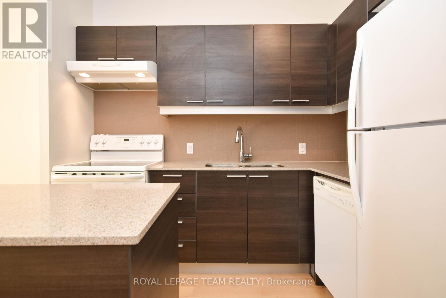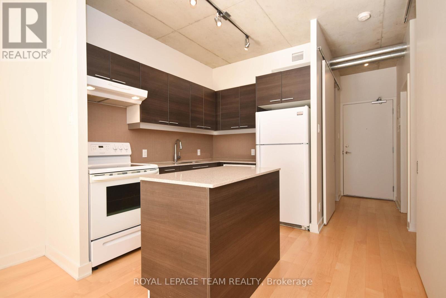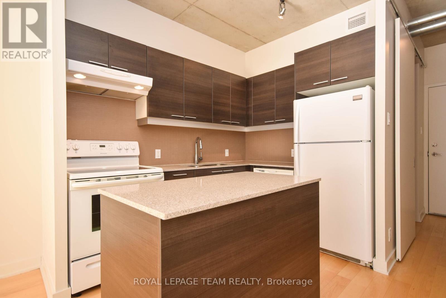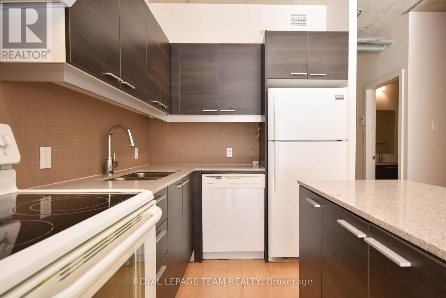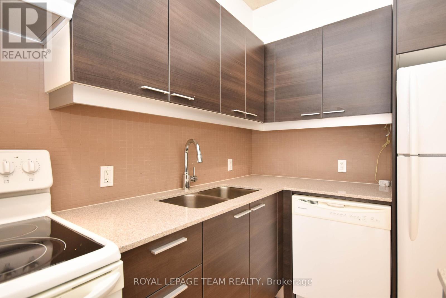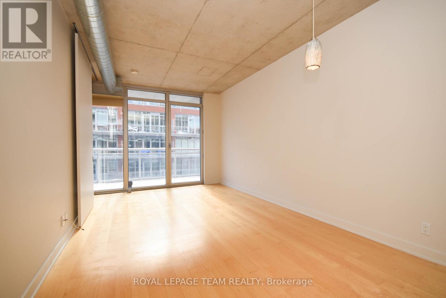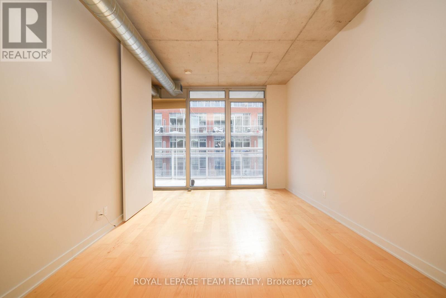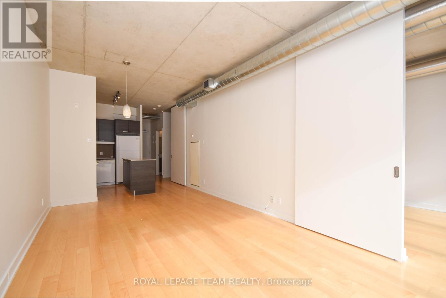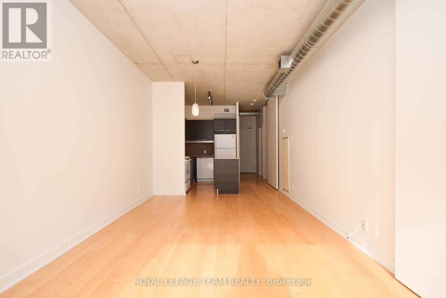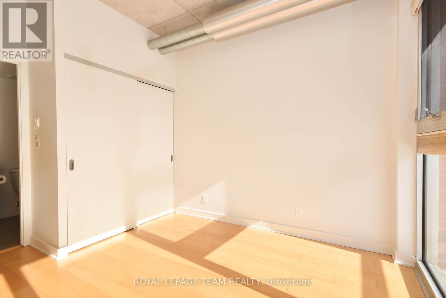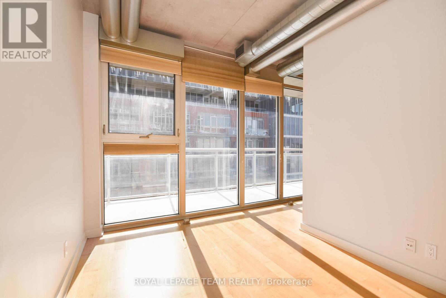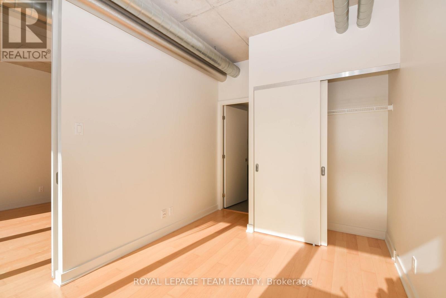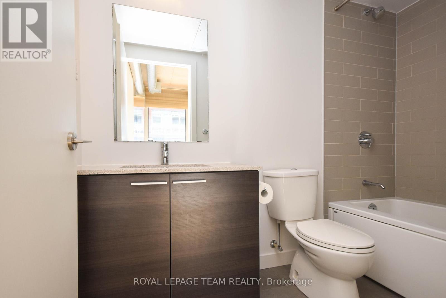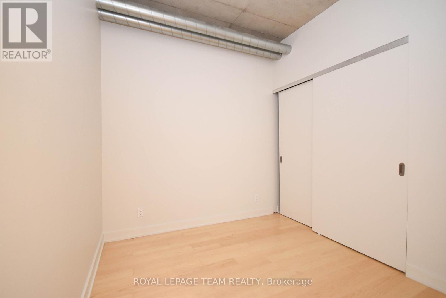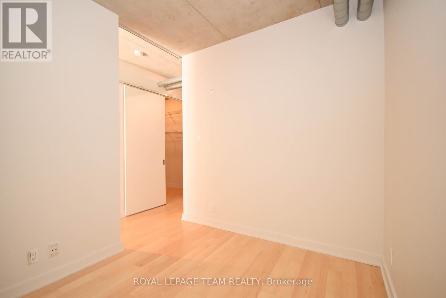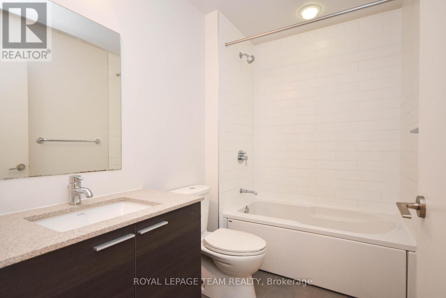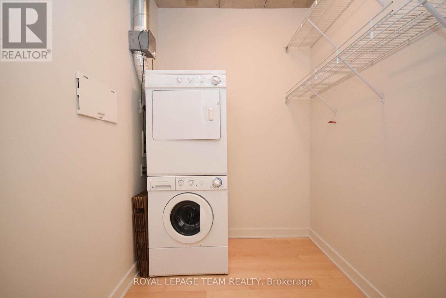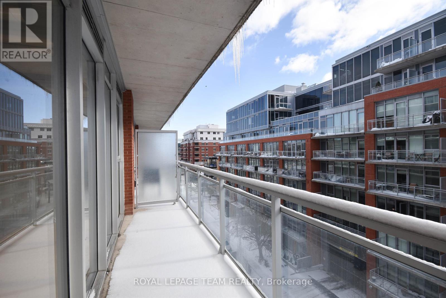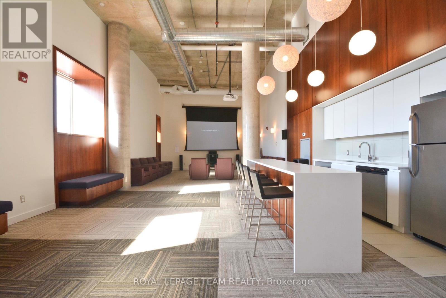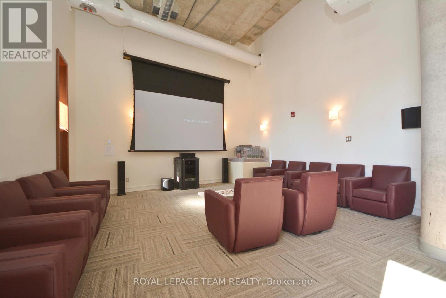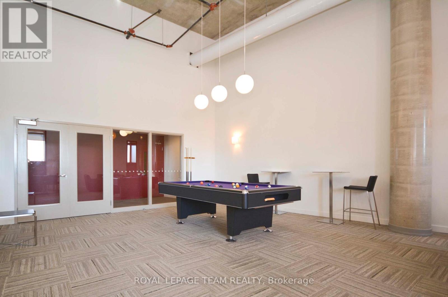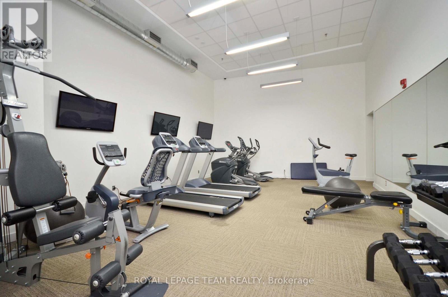522 - 349 Mcleod Street Ottawa, Ontario K2P 0S1
$2,400 Monthly
Experience Centretown living at it's best at Central 1. This open concept 1 bed plus den unit features bright hardwood floors, floor to ceiling windows and a large balcony that spans the length of the unit. The Kitchen is equipped with Stainless appliances, upgraded cabinets with an island, and quartz counters. This Stockholm model is completed with 2 full bathrooms. The double closets in the den and the bedroom provide ample storage as well as in-unit walk-in laundry/storage. This LEED Gold Certified Building is walking distance to fantastic dining, shopping, and all the great amenities the city has to offer. Building amenities include a private courtyard w/gas bbq, fitness centre, party room, car wash stations, security, and a concierge service. 1 underground parking spot is included. (id:19720)
Property Details
| MLS® Number | X12432372 |
| Property Type | Single Family |
| Community Name | 4103 - Ottawa Centre |
| Community Features | Pets Not Allowed |
| Features | Elevator, Balcony, In Suite Laundry |
| Parking Space Total | 1 |
Building
| Bathroom Total | 2 |
| Bedrooms Above Ground | 1 |
| Bedrooms Total | 1 |
| Amenities | Party Room, Security/concierge, Exercise Centre |
| Appliances | Dishwasher, Dryer, Hood Fan, Microwave, Stove, Washer, Refrigerator |
| Cooling Type | Central Air Conditioning |
| Exterior Finish | Brick, Concrete |
| Heating Fuel | Natural Gas |
| Heating Type | Forced Air |
| Size Interior | 700 - 799 Ft2 |
| Type | Apartment |
Parking
| Attached Garage | |
| Garage |
Land
| Acreage | No |
Rooms
| Level | Type | Length | Width | Dimensions |
|---|---|---|---|---|
| Main Level | Kitchen | 4.95 m | 2.64 m | 4.95 m x 2.64 m |
| Main Level | Living Room | 4.95 m | 3.32 m | 4.95 m x 3.32 m |
| Main Level | Primary Bedroom | 3.04 m | 2.64 m | 3.04 m x 2.64 m |
| Main Level | Den | 2.64 m | 2.56 m | 2.64 m x 2.56 m |
https://www.realtor.ca/real-estate/28925099/522-349-mcleod-street-ottawa-4103-ottawa-centre
Contact Us
Contact us for more information

Leo Grant
Broker
www.grantteam.com/
www.facebook.com/grantteam
www.twitter.com/LeoGrant
www.linkedin.com/in/leograntbroker
384 Richmond Road
Ottawa, Ontario K2A 0E8
(613) 729-9090
(613) 729-9094
www.teamrealty.ca/


