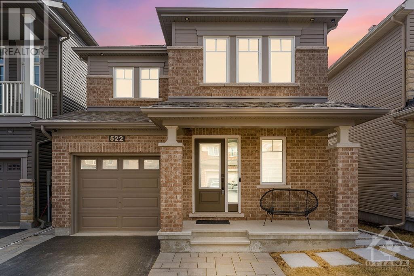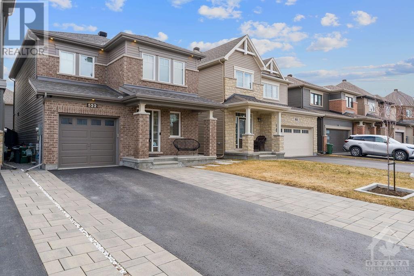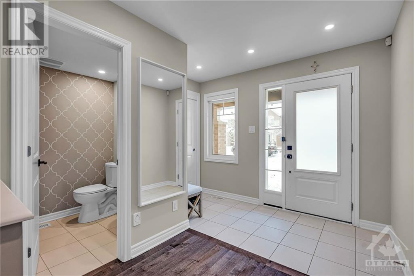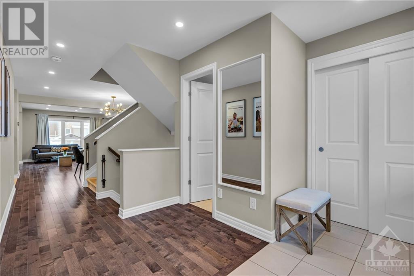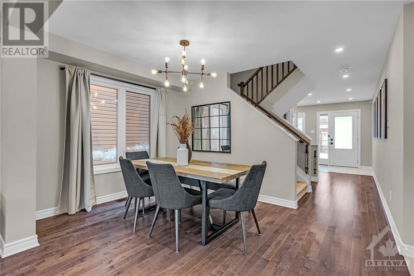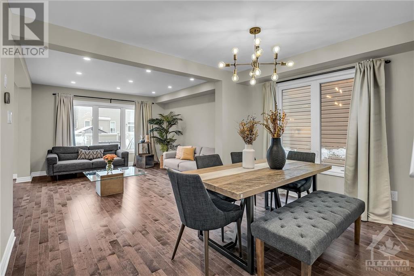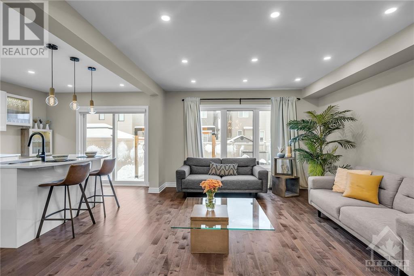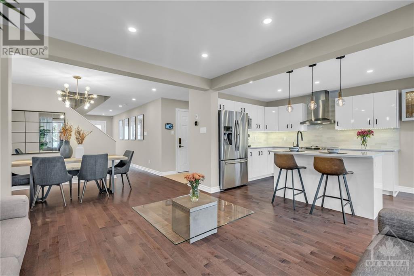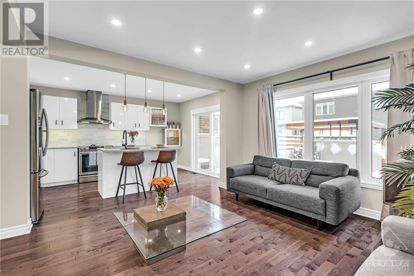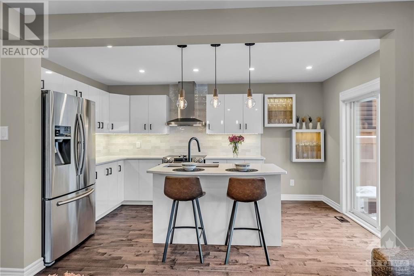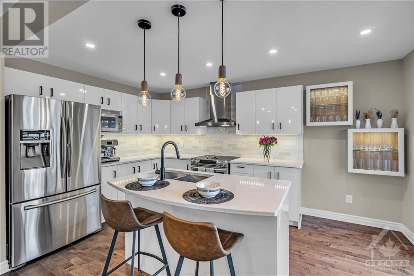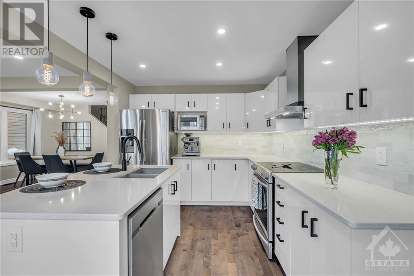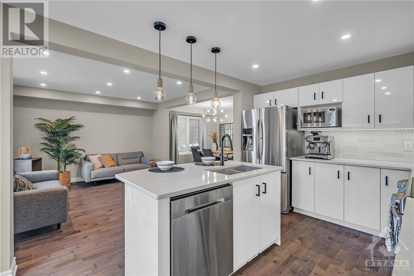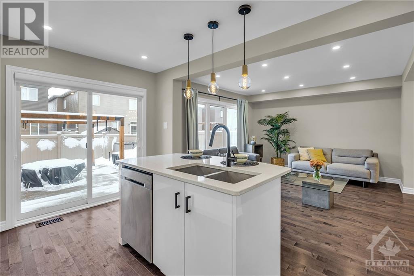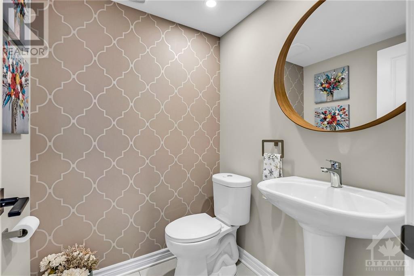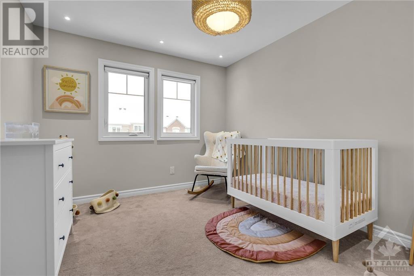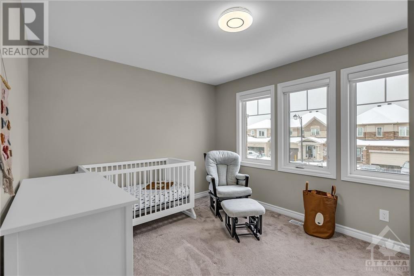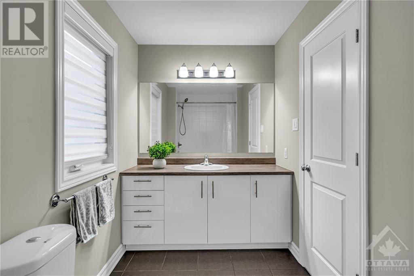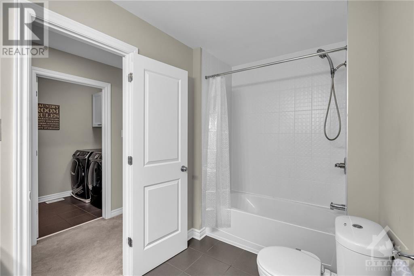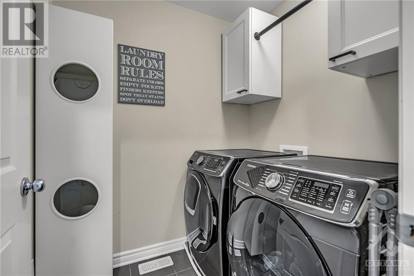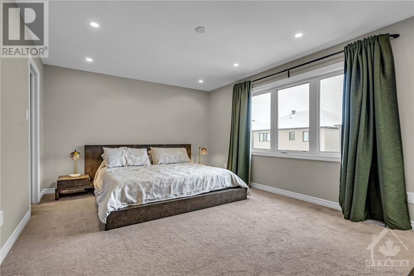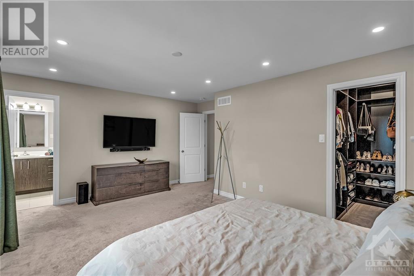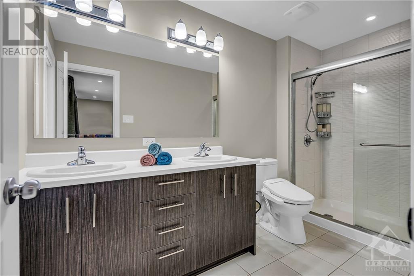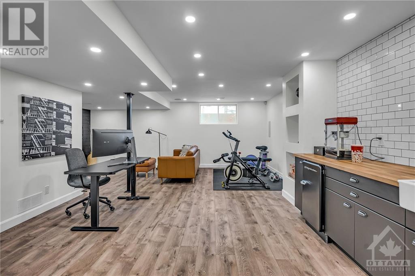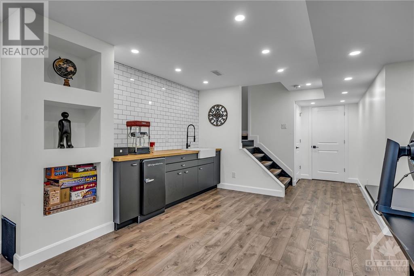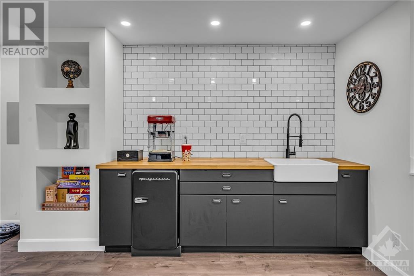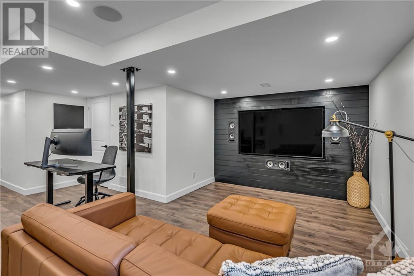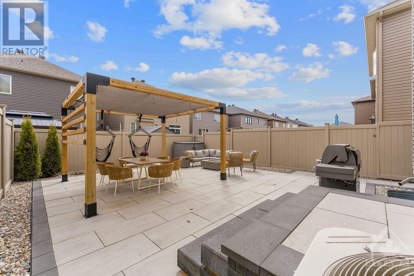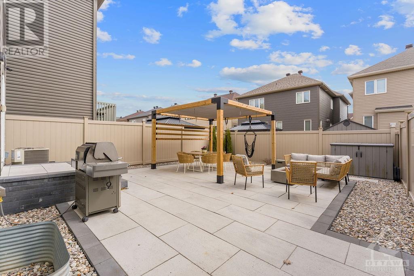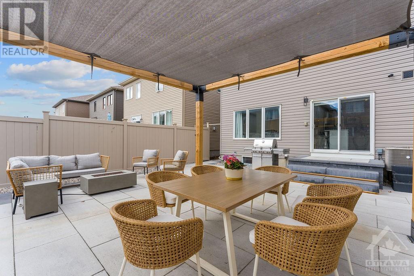522 Genevriers Street Ottawa, Ontario K4A 0Z2
$780,880
A real beauty! Welcome home to 522 Genevriers St, located in growing Avalon, steps away from Summerside Pond, multiple parks, schools & shopping. The popular Hyde model offers thousands of updates inside and out including maintenance free exterior landscaping with interlock in front and in backyard with PVC fence & exterior lights. Spacious foyer transitions into a beautiful open concept dining-Living space that features pot lights, stunning hard wood floors. The modern white kitchen is like out of a magazine, complete with high end SS Appliances, Chefs Hood fan, large Island & floating cabinets. The 2nd level has 3 great sized bedrooms with lots of windows including a grand primary bedroom with walk in closet and spa like ensuite bath and separate laundry room perfect for families. The professionally finished versatile basement comes with custom wet bar and mini fridge, built in TV with surround system all included. All lights, Garage door & cameras all tablet and phone controlled. (id:19720)
Property Details
| MLS® Number | 1384445 |
| Property Type | Single Family |
| Neigbourhood | Avalon West |
| Amenities Near By | Public Transit, Recreation Nearby, Shopping |
| Community Features | Family Oriented |
| Features | Automatic Garage Door Opener |
| Parking Space Total | 5 |
Building
| Bathroom Total | 3 |
| Bedrooms Above Ground | 3 |
| Bedrooms Total | 3 |
| Appliances | Refrigerator, Dishwasher, Dryer, Hood Fan, Stove, Washer, Wine Fridge, Blinds |
| Basement Development | Finished |
| Basement Type | Full (finished) |
| Constructed Date | 2016 |
| Construction Material | Poured Concrete |
| Construction Style Attachment | Detached |
| Cooling Type | Central Air Conditioning |
| Exterior Finish | Brick, Siding |
| Fire Protection | Smoke Detectors |
| Flooring Type | Wall-to-wall Carpet, Hardwood, Tile |
| Foundation Type | Poured Concrete |
| Half Bath Total | 1 |
| Heating Fuel | Natural Gas |
| Heating Type | Forced Air |
| Stories Total | 2 |
| Type | House |
| Utility Water | Municipal Water |
Parking
| Attached Garage | |
| Inside Entry | |
| Interlocked | |
| Oversize |
Land
| Acreage | No |
| Fence Type | Fenced Yard |
| Land Amenities | Public Transit, Recreation Nearby, Shopping |
| Landscape Features | Landscaped |
| Sewer | Municipal Sewage System |
| Size Depth | 99 Ft ,9 In |
| Size Frontage | 30 Ft |
| Size Irregular | 30.02 Ft X 99.74 Ft |
| Size Total Text | 30.02 Ft X 99.74 Ft |
| Zoning Description | Residential |
Rooms
| Level | Type | Length | Width | Dimensions |
|---|---|---|---|---|
| Second Level | Primary Bedroom | 16'11" x 12'0" | ||
| Second Level | 5pc Ensuite Bath | 11'4" x 5'7" | ||
| Second Level | Other | 6'5" x 6'2" | ||
| Second Level | Bedroom | 11'6" x 10'0" | ||
| Second Level | Bedroom | 12'4" x 11'0" | ||
| Second Level | Full Bathroom | 10'8" x 5'10" | ||
| Second Level | Laundry Room | 6'2" x 5'3" | ||
| Lower Level | Recreation Room | 20'6" x 9'11" | ||
| Lower Level | Office | 14'10" x 11'6" | ||
| Main Level | Foyer | 10'0" x 4'6" | ||
| Main Level | Partial Bathroom | 5'2" x 4'4" | ||
| Main Level | Great Room | 12'6" x 12'5" | ||
| Main Level | Dining Room | 12'5" x 9'4" | ||
| Main Level | Kitchen | 14'10" x 9'10" | ||
| Main Level | Mud Room | 5'1" x 4'9" |
https://www.realtor.ca/real-estate/26712287/522-genevriers-street-ottawa-avalon-west
Interested?
Contact us for more information

Sorin Vaduva
Salesperson
www.soldbysorin.com/
https://www.facebook.com/sorinvaduvarealestate/?view_public_for=454552527991868
https://www.linkedin.com/in/sorin-claudiu-vaduva-cne®-02600640
https://twitter.com/soldbysorin

2148 Carling Ave., Units 5 & 6
Ottawa, Ontario K2A 1H1
(613) 829-1818
www.kwintegrity.ca/


