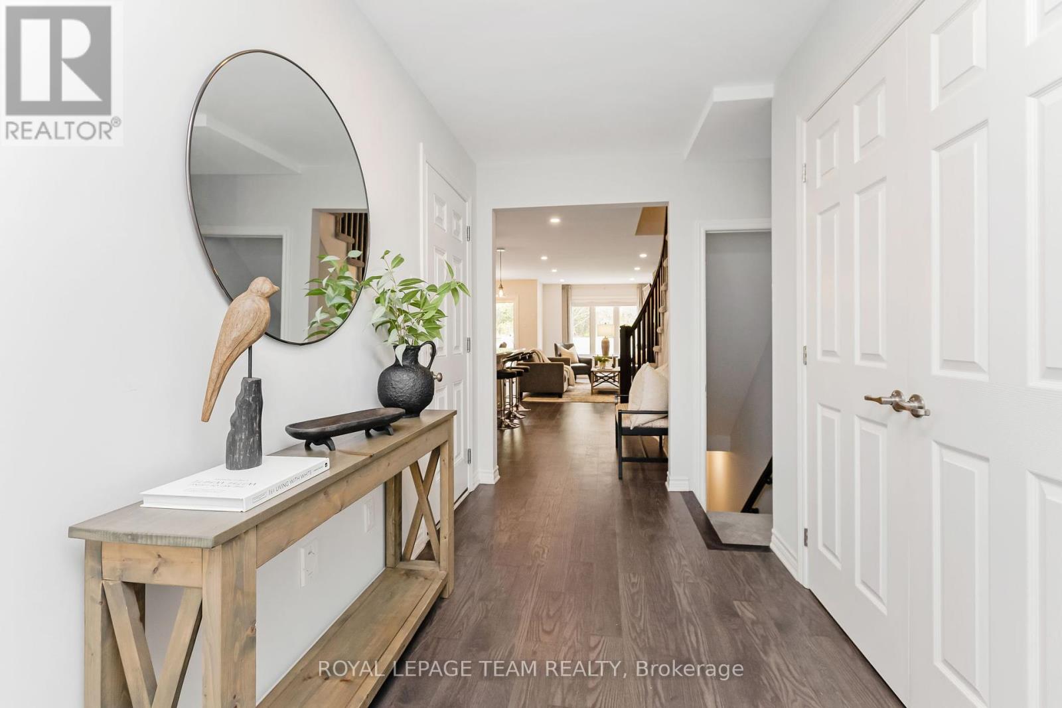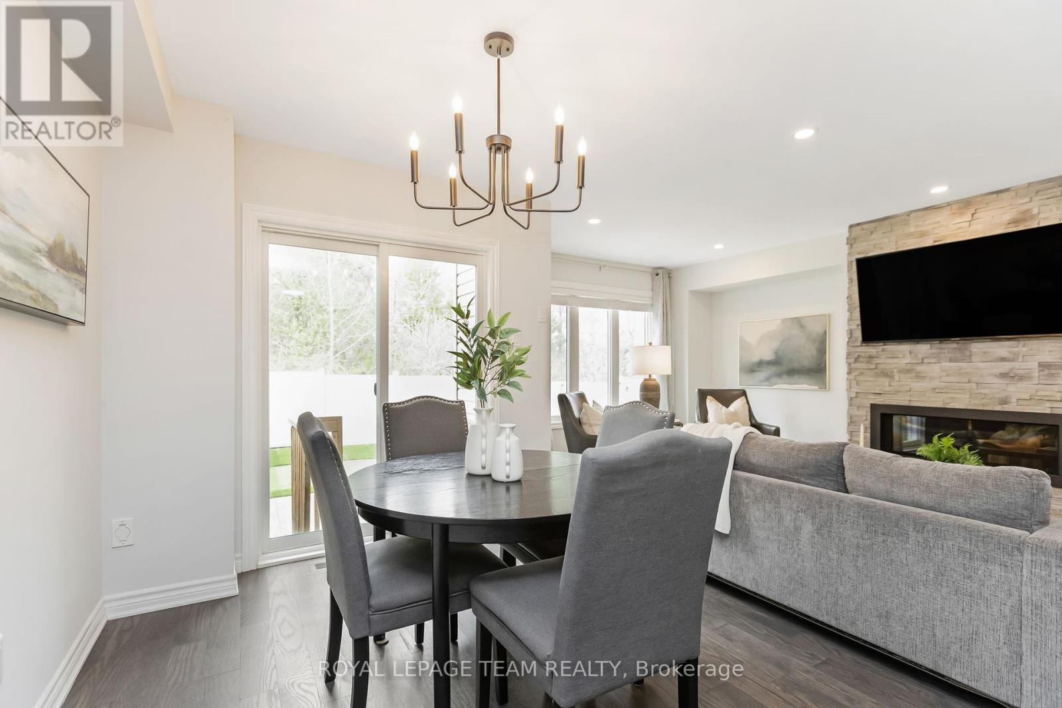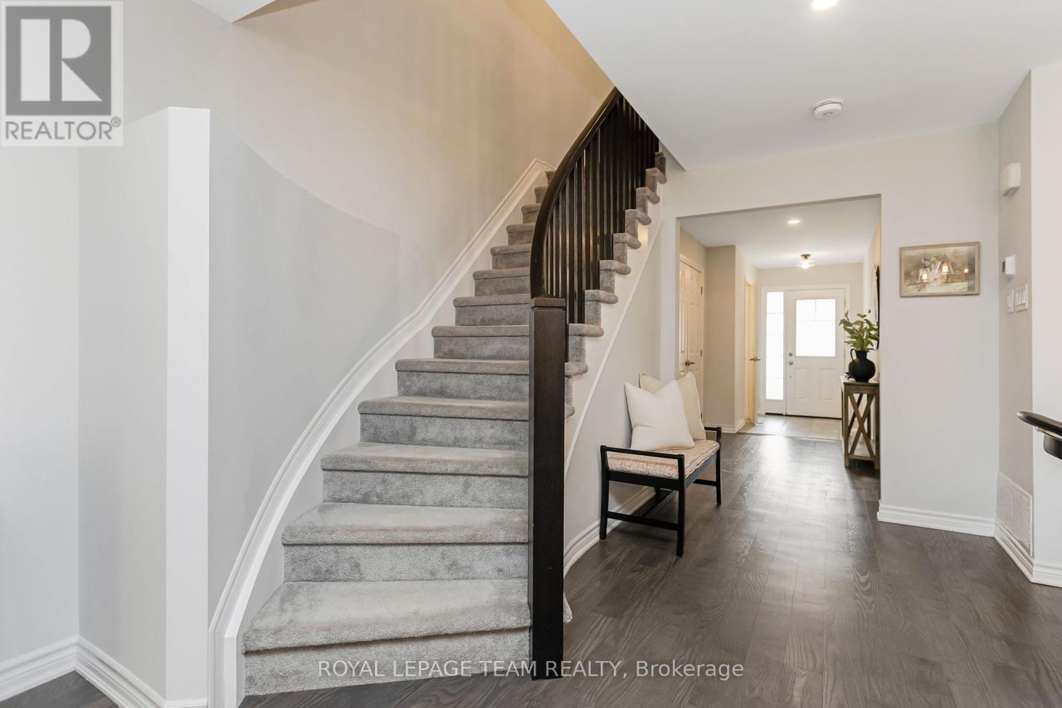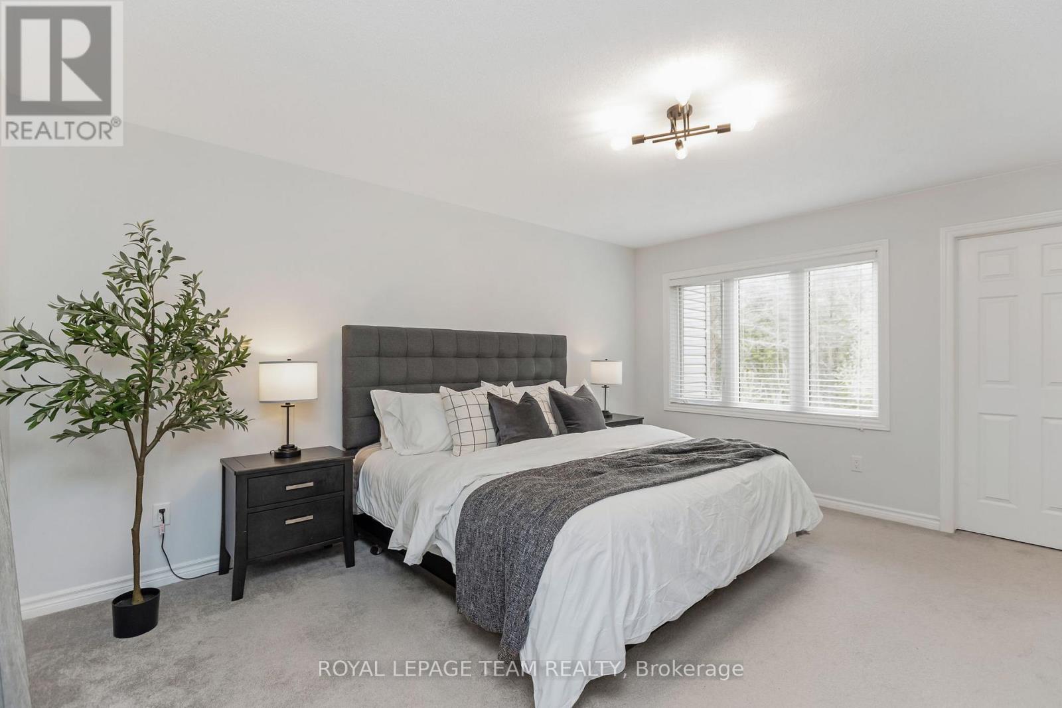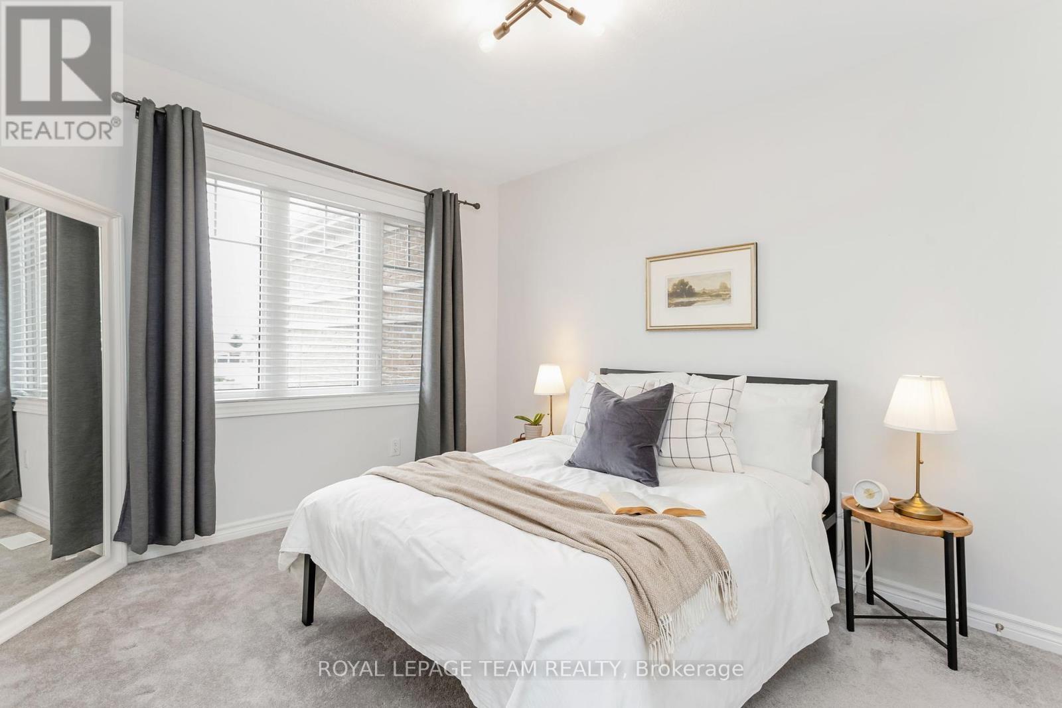523 Parade Drive Ottawa, Ontario K2S 0X8
$669,900
Meticulous home with NO REAR NEIGHBOURS & no grass to maintain! Set in an idyllic, family friendly neighbourhood, this updated 3 bedroom, 3 bathroom town featuring a finished basement, offers a seamless blend of style, comfort & function. A lovely brick façade, interlock-lined driveway & landscaped front yard make a striking first impression offering space for 2 vehicles in the lane! Enter the open-concept main level w/ impressive front-to-rear sightlines, hardwood flooring & a striking stone feature wall w/ linear gas fireplace, visible from every angle. The chef-inspired eat-in kitchen showcases premium cabinetry, quartz countertops, premium 18" tile backsplash, updated lighting & a generous island w/ seating for 4. Upstairs, the primary suite boasts 2 walk-in closets & a private ensuite w/ glass & tiled shower & separate soaker tub! 2 bright additional bedrooms, a full bathroom & convenient upper-level laundry complete the floor. Downstairs, the finished basement offers flexible space for a recroom, playroom, or home gym + a rough-in for a future bath giving you room to grow. Out back, enjoy a private, low-maintenance yard w/ interlock patio, putting green, PVC fencing & a convenient gas BBQ line. Located steps from a neighbourhood park w/ a play structure, tennis/pickleball courts, and close to scenic trails & bike paths - this home is perfect for an active lifestyle. With top-rated schools, a community library & nearby sports facilities, you will be well-supported year-round. Enjoy easy access to a range of community amenities, including an array of shopping & dining options + public transit for convenient commutes. Dont miss out on this incredible home - schedule a showing today! (id:19720)
Property Details
| MLS® Number | X12135031 |
| Property Type | Single Family |
| Community Name | 8203 - Stittsville (South) |
| Amenities Near By | Park, Public Transit |
| Community Features | Community Centre |
| Equipment Type | Water Heater |
| Parking Space Total | 3 |
| Rental Equipment Type | Water Heater |
| Structure | Patio(s) |
Building
| Bathroom Total | 3 |
| Bedrooms Above Ground | 3 |
| Bedrooms Total | 3 |
| Age | 6 To 15 Years |
| Amenities | Fireplace(s) |
| Appliances | Garage Door Opener Remote(s), Dishwasher, Dryer, Garage Door Opener, Hood Fan, Microwave, Stove, Washer, Window Coverings, Refrigerator |
| Basement Development | Finished |
| Basement Type | N/a (finished) |
| Construction Style Attachment | Attached |
| Cooling Type | Central Air Conditioning |
| Exterior Finish | Brick, Vinyl Siding |
| Fireplace Present | Yes |
| Fireplace Total | 1 |
| Foundation Type | Poured Concrete |
| Half Bath Total | 1 |
| Heating Fuel | Natural Gas |
| Heating Type | Forced Air |
| Stories Total | 2 |
| Size Interior | 1,500 - 2,000 Ft2 |
| Type | Row / Townhouse |
| Utility Water | Municipal Water |
Parking
| Attached Garage | |
| Garage |
Land
| Acreage | No |
| Fence Type | Fully Fenced, Fenced Yard |
| Land Amenities | Park, Public Transit |
| Sewer | Sanitary Sewer |
| Size Depth | 105 Ft |
| Size Frontage | 19 Ft ,8 In |
| Size Irregular | 19.7 X 105 Ft |
| Size Total Text | 19.7 X 105 Ft |
| Zoning Description | R3z |
Rooms
| Level | Type | Length | Width | Dimensions |
|---|---|---|---|---|
| Second Level | Bathroom | 2.6 m | 1.8 m | 2.6 m x 1.8 m |
| Second Level | Primary Bedroom | 4.7 m | 4.1 m | 4.7 m x 4.1 m |
| Second Level | Bathroom | 4.5 m | 1.5 m | 4.5 m x 1.5 m |
| Second Level | Laundry Room | 1.5 m | 1.2 m | 1.5 m x 1.2 m |
| Second Level | Bedroom 2 | 3.5 m | 2.6 m | 3.5 m x 2.6 m |
| Second Level | Bedroom 3 | 3.5 m | 3.1 m | 3.5 m x 3.1 m |
| Lower Level | Recreational, Games Room | 6.1 m | 3.7 m | 6.1 m x 3.7 m |
| Lower Level | Utility Room | 8.4 m | 4.8 m | 8.4 m x 4.8 m |
| Main Level | Foyer | 5.5 m | 2.6 m | 5.5 m x 2.6 m |
| Main Level | Kitchen | 3.2 m | 2.5 m | 3.2 m x 2.5 m |
| Main Level | Dining Room | 4.3 m | 2.6 m | 4.3 m x 2.6 m |
| Main Level | Living Room | 5.6 m | 3.2 m | 5.6 m x 3.2 m |
| Main Level | Bathroom | 2.3 m | 1 m | 2.3 m x 1 m |
Utilities
| Cable | Available |
| Sewer | Installed |
https://www.realtor.ca/real-estate/28283530/523-parade-drive-ottawa-8203-stittsville-south
Contact Us
Contact us for more information

Jen Macdonald
Salesperson
www.macdonaldwebster.ca/
484 Hazeldean Road, Unit #1
Ottawa, Ontario K2L 1V4
(613) 592-6400
(613) 592-4945
www.teamrealty.ca/

Lucy Webster
Salesperson
www.macdonaldwebster.ca/
484 Hazeldean Road, Unit #1
Ottawa, Ontario K2L 1V4
(613) 592-6400
(613) 592-4945
www.teamrealty.ca/




