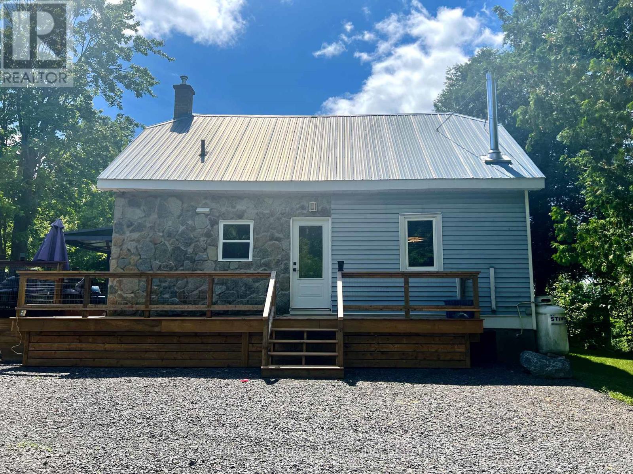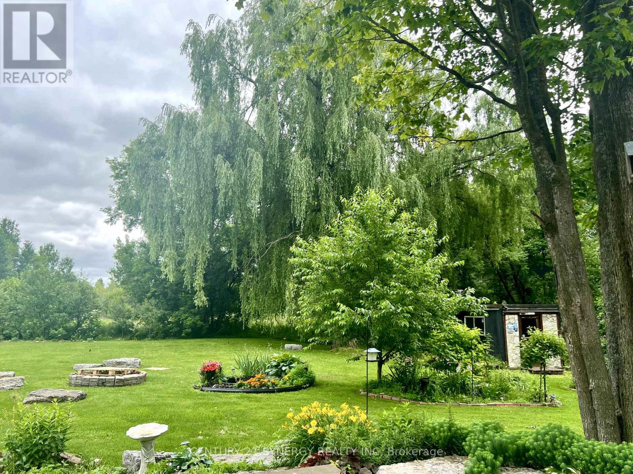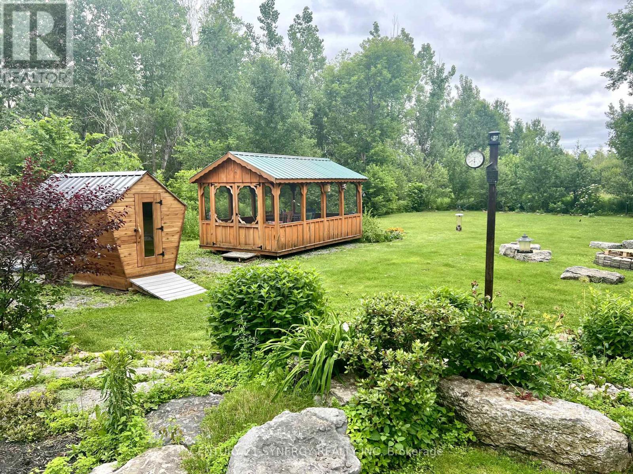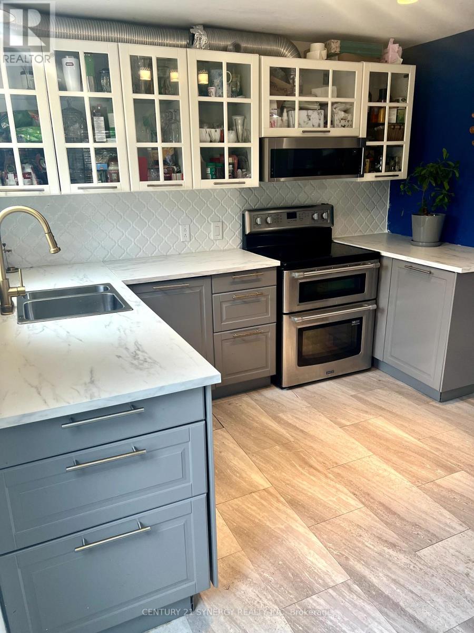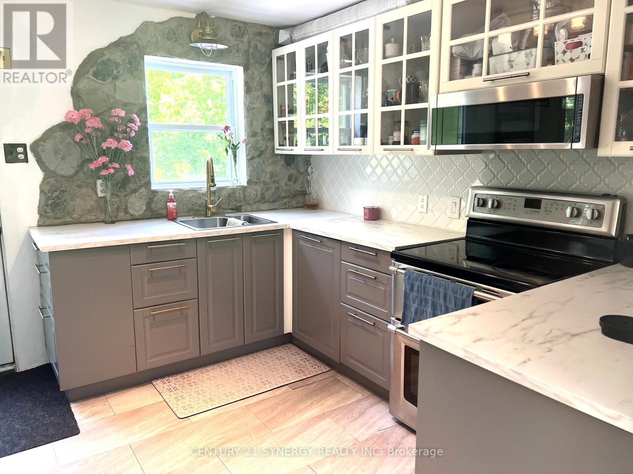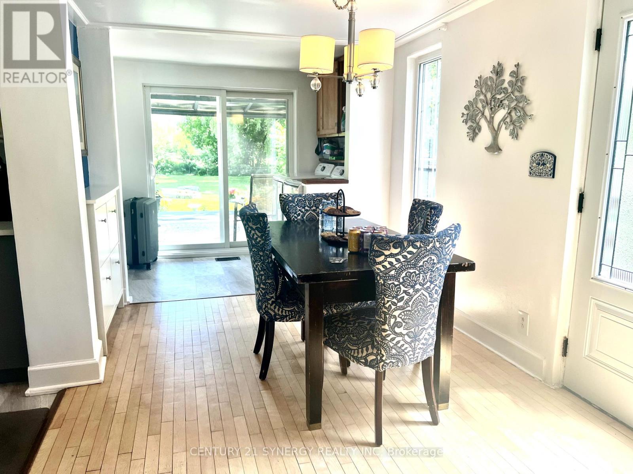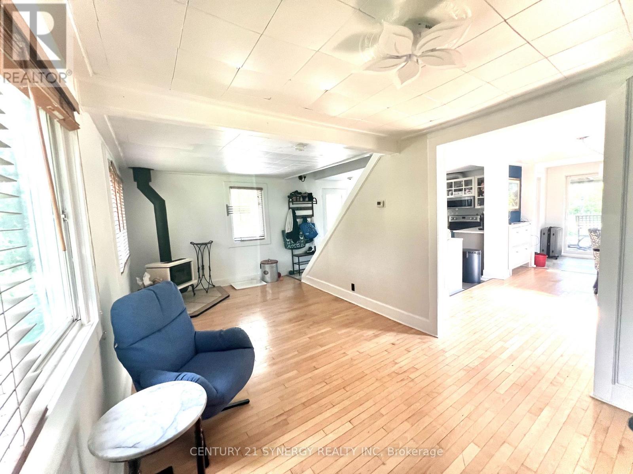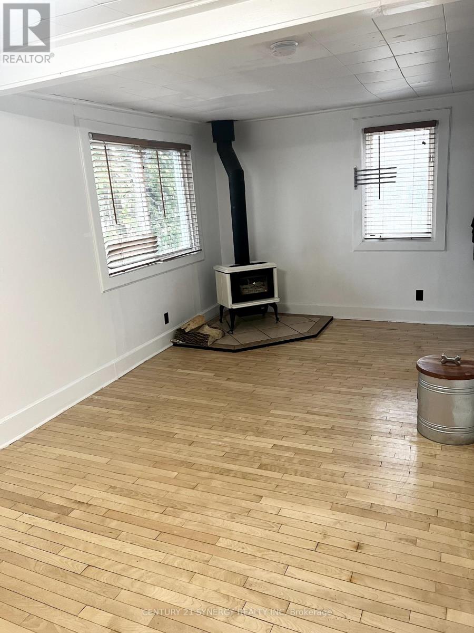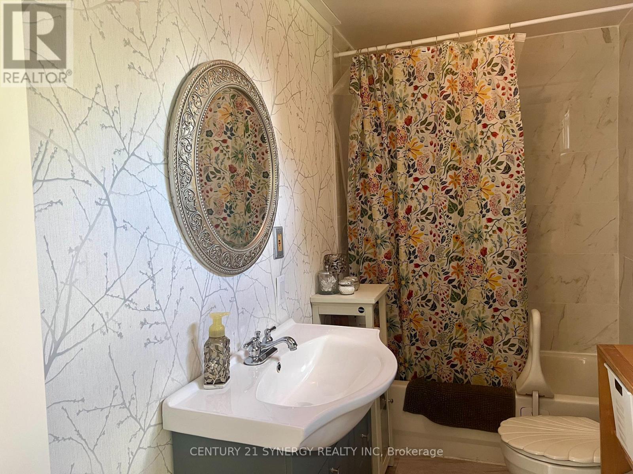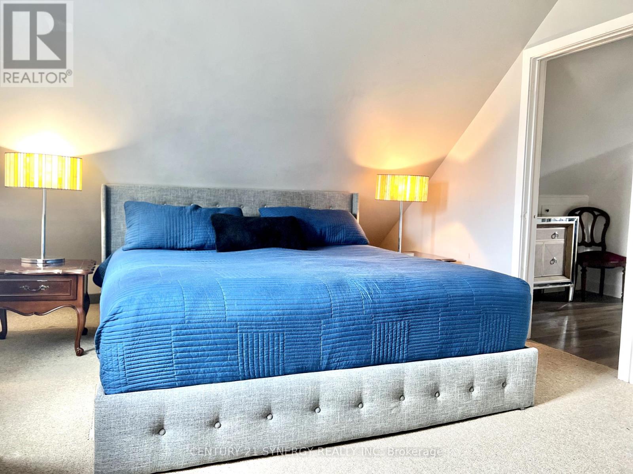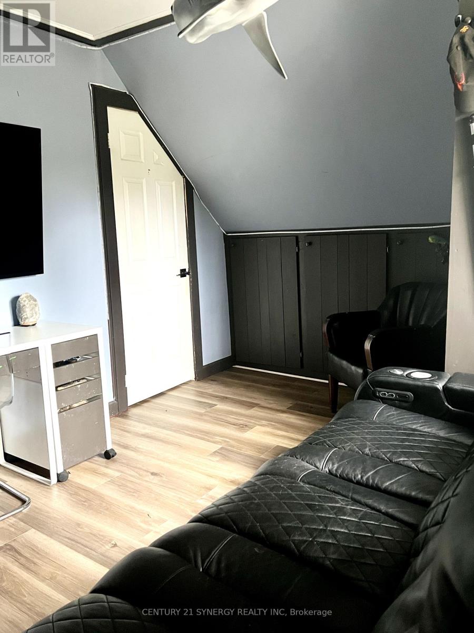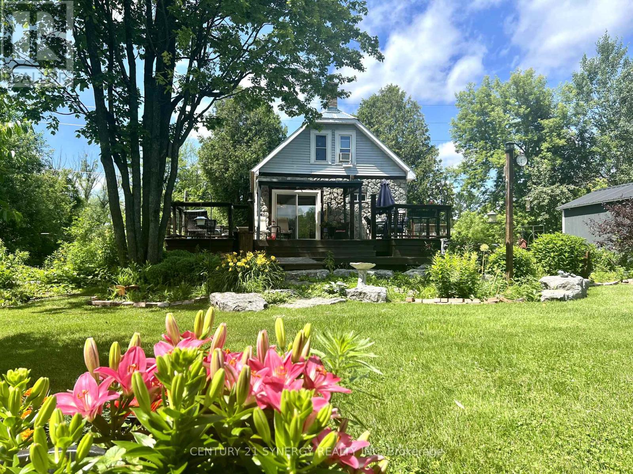5230 Thunder Road Ottawa, Ontario K0A 1K0
$499,000
This charming 2-bedroom, 1-bath home is full of character and cozy touches, perfectly located just 20 minutes from downtown and close to all your everyday amenities. Inside, you'll find hardwood floors in the living room and dining room, adding warmth and timeless appeal. Outside, the large, beautifully landscaped backyard is a true highlight featuring vibrant flowers, mature trees, raspberry bushes, and a variety of apple trees that make the space feel like your own private oasis. Enjoy the new front deck (completed Fall 2024), a lovely three-season gazebo for entertaining, and a relaxing wood-burning sauna perfect for unwinding after a long day. This sweet home has so much to offer, both inside and out book a showing today! (id:19720)
Property Details
| MLS® Number | X12306324 |
| Property Type | Single Family |
| Community Name | 2401 - Carlsbad Springs |
| Equipment Type | Propane Tank |
| Features | Gazebo, Sauna |
| Parking Space Total | 6 |
| Rental Equipment Type | Propane Tank |
| Structure | Deck, Shed |
Building
| Bathroom Total | 1 |
| Bedrooms Above Ground | 2 |
| Bedrooms Total | 2 |
| Amenities | Fireplace(s) |
| Basement Type | Crawl Space |
| Construction Style Attachment | Detached |
| Cooling Type | Window Air Conditioner |
| Exterior Finish | Stone, Vinyl Siding |
| Fireplace Present | Yes |
| Fireplace Total | 1 |
| Foundation Type | Block, Concrete |
| Heating Fuel | Propane |
| Heating Type | Forced Air |
| Stories Total | 2 |
| Size Interior | 700 - 1,100 Ft2 |
| Type | House |
| Utility Water | Municipal Water |
Parking
| No Garage |
Land
| Acreage | No |
| Sewer | Septic System |
| Size Depth | 200 Ft |
| Size Frontage | 100 Ft |
| Size Irregular | 100 X 200 Ft |
| Size Total Text | 100 X 200 Ft |
| Zoning Description | Rr8 |
Rooms
| Level | Type | Length | Width | Dimensions |
|---|---|---|---|---|
| Second Level | Bedroom | 5.7912 m | 3.3498 m | 5.7912 m x 3.3498 m |
| Second Level | Bedroom | 4.8798 m | 2.7402 m | 4.8798 m x 2.7402 m |
| Main Level | Kitchen | 3.051 m | 3.051 m | 3.051 m x 3.051 m |
| Main Level | Dining Room | 3.9594 m | 2.4414 m | 3.9594 m x 2.4414 m |
| Main Level | Living Room | 5.7912 m | 2.7402 m | 5.7912 m x 2.7402 m |
| Main Level | Bathroom | 3.051 m | 1.521 m | 3.051 m x 1.521 m |
https://www.realtor.ca/real-estate/28651443/5230-thunder-road-ottawa-2401-carlsbad-springs
Contact Us
Contact us for more information

Rebecca Ghoddosei
Salesperson
rebeccaghoddosei.c21.ca/
2733 Lancaster Road, Unit 121
Ottawa, Ontario K1B 0A9
(613) 317-2121
(613) 903-7703
www.c21synergy.ca/
www.facebook.com/c21synergyrealty


