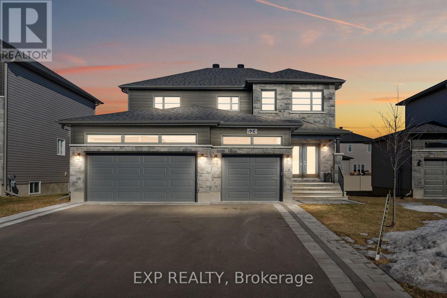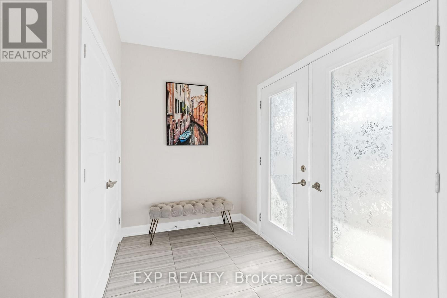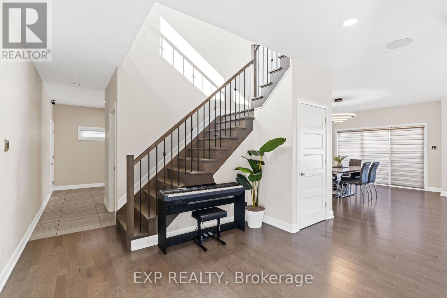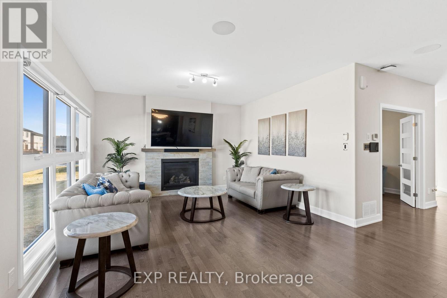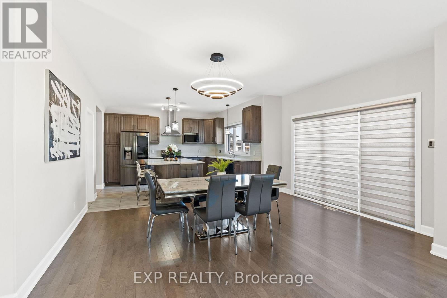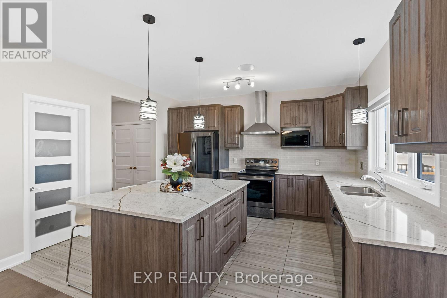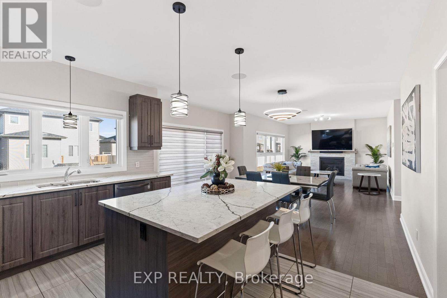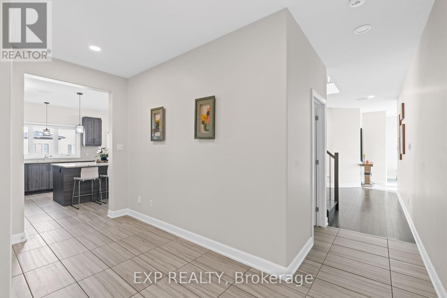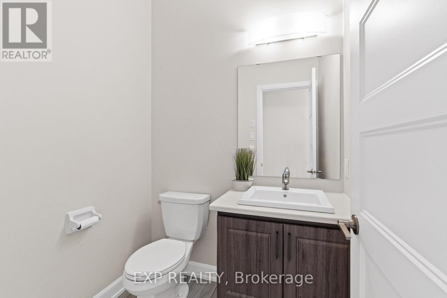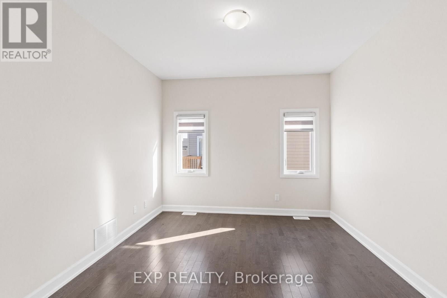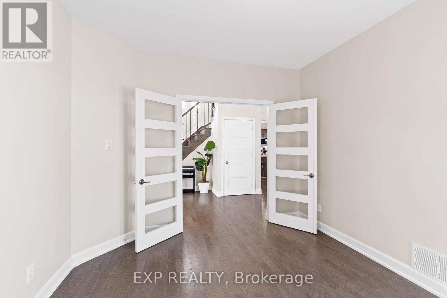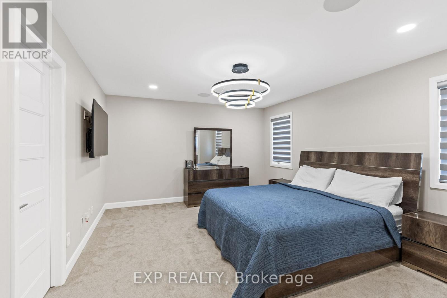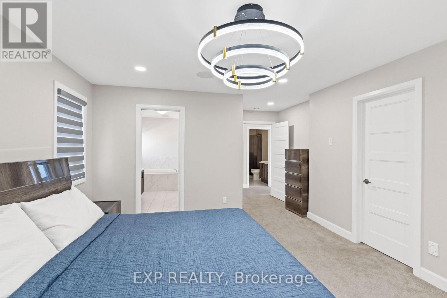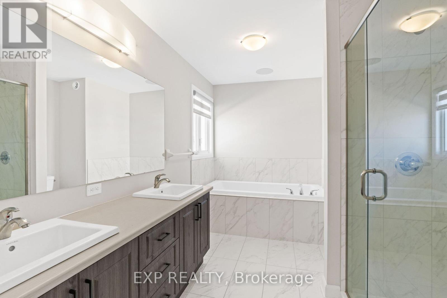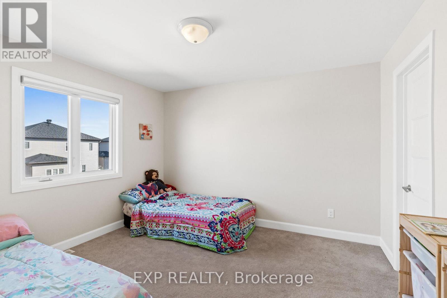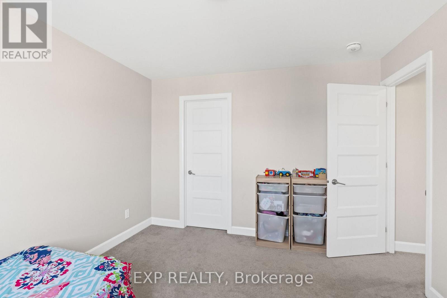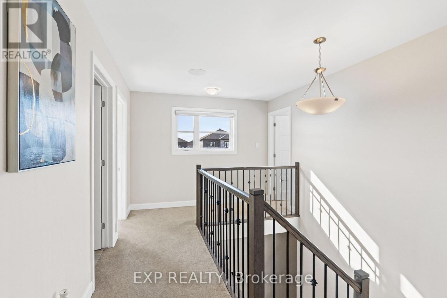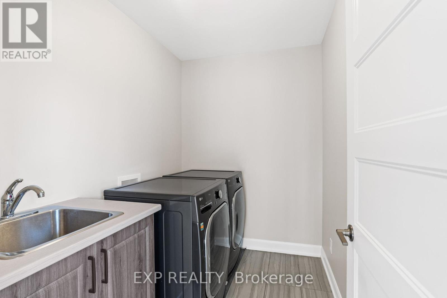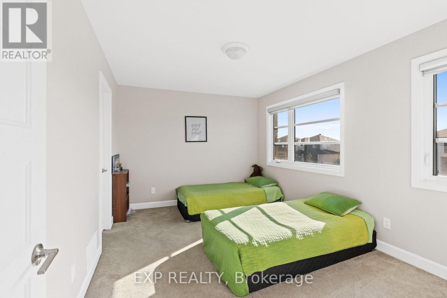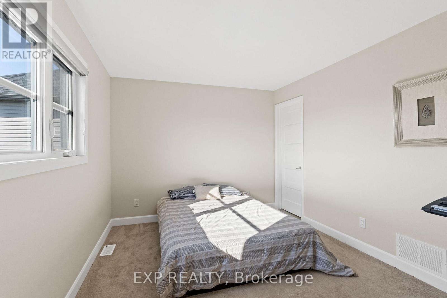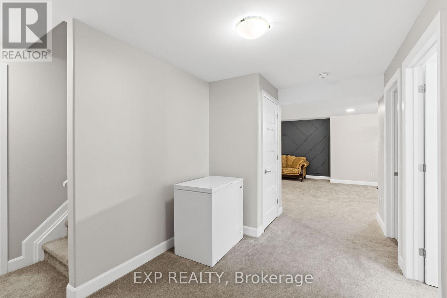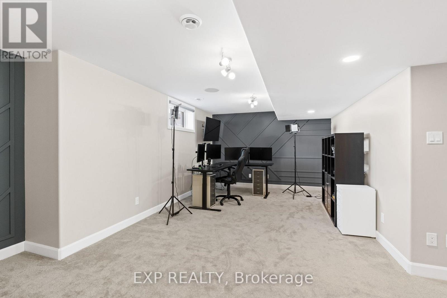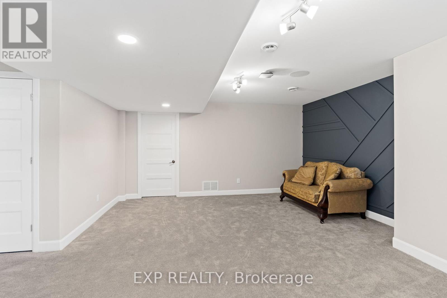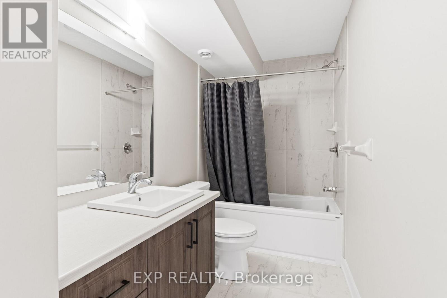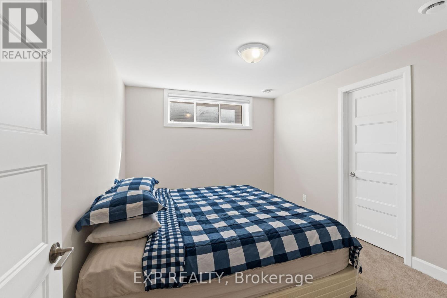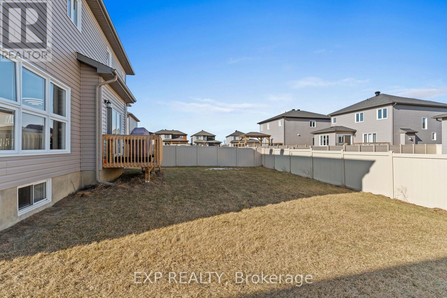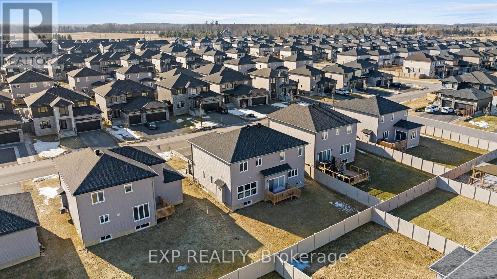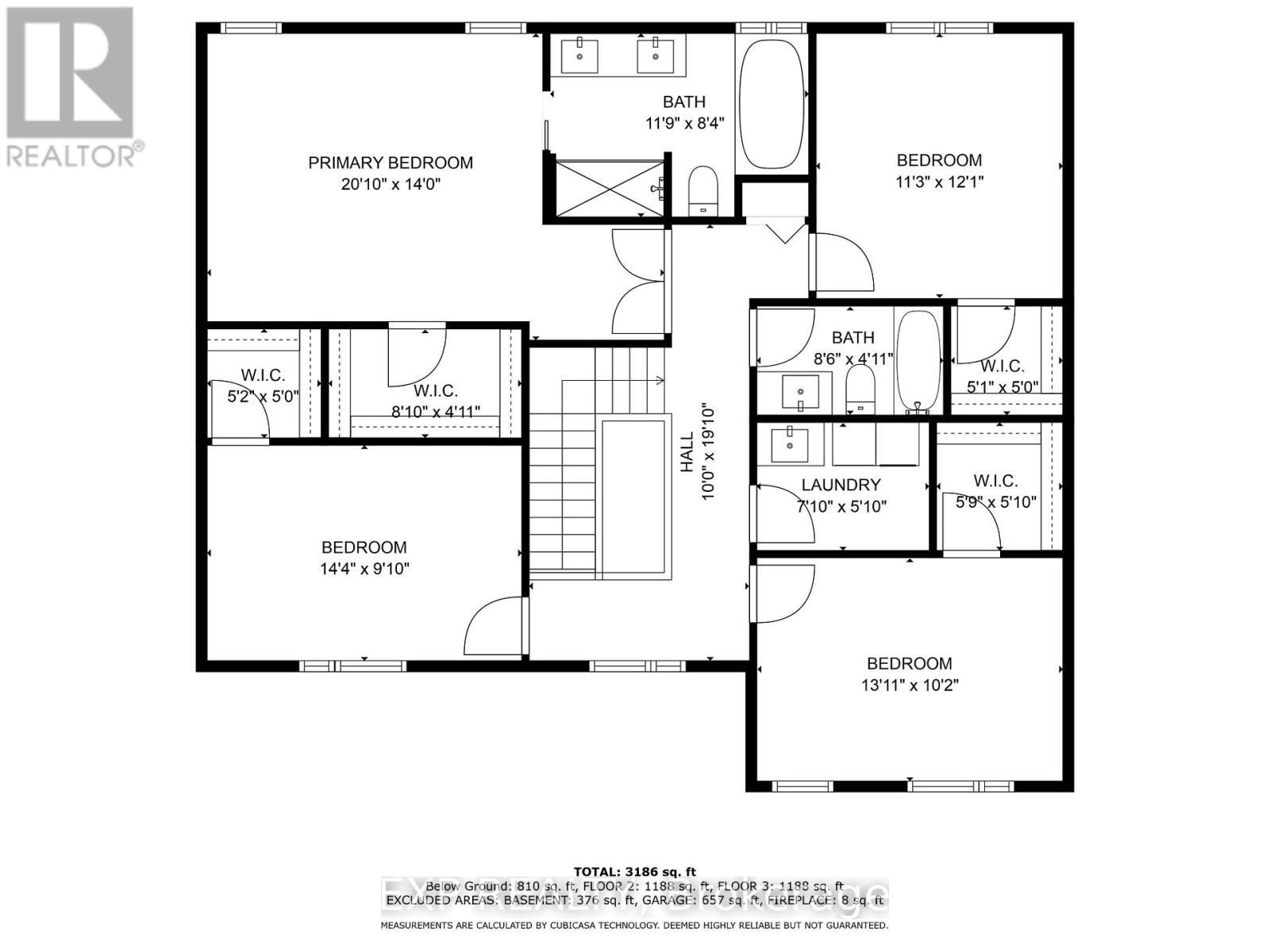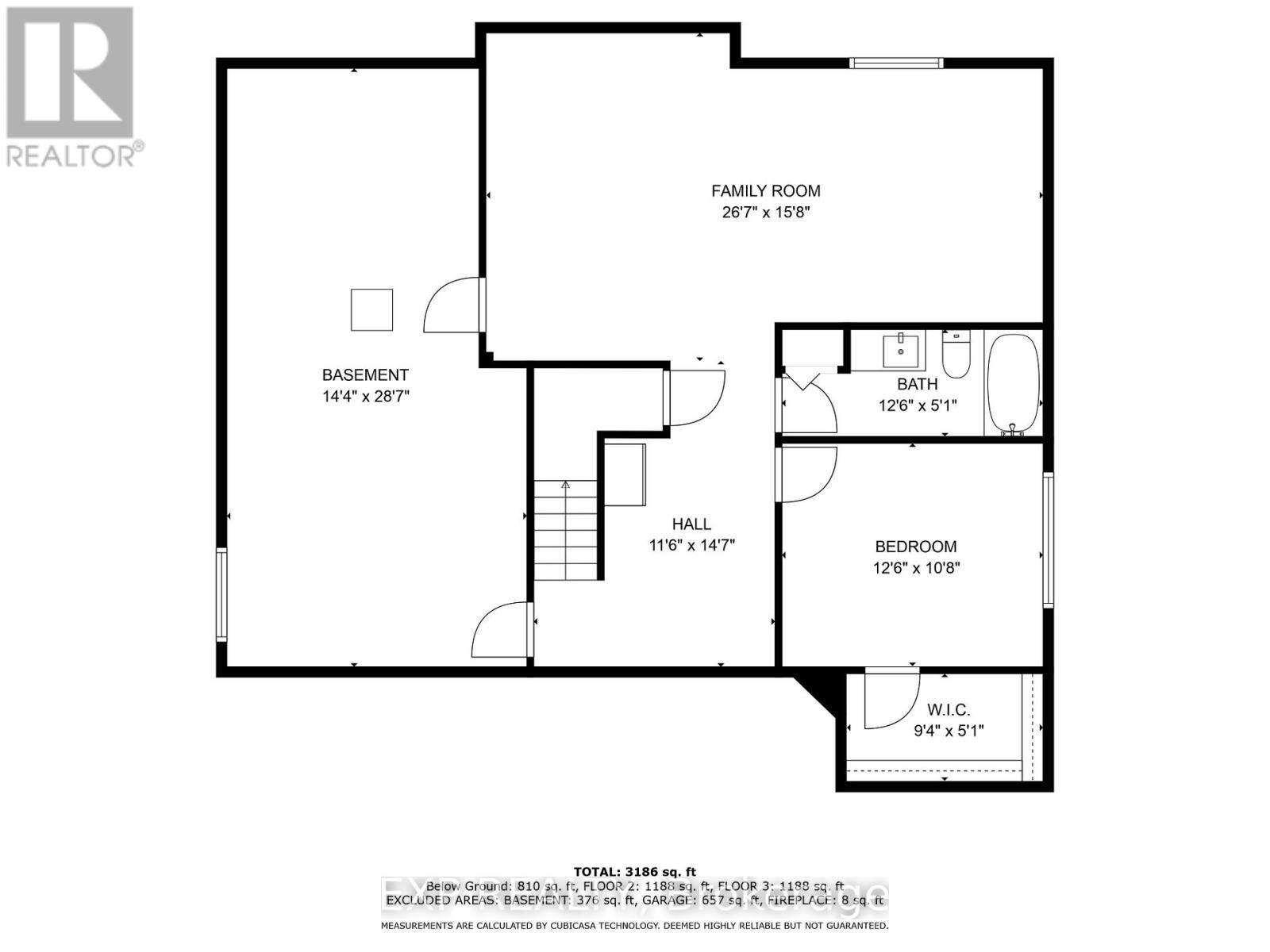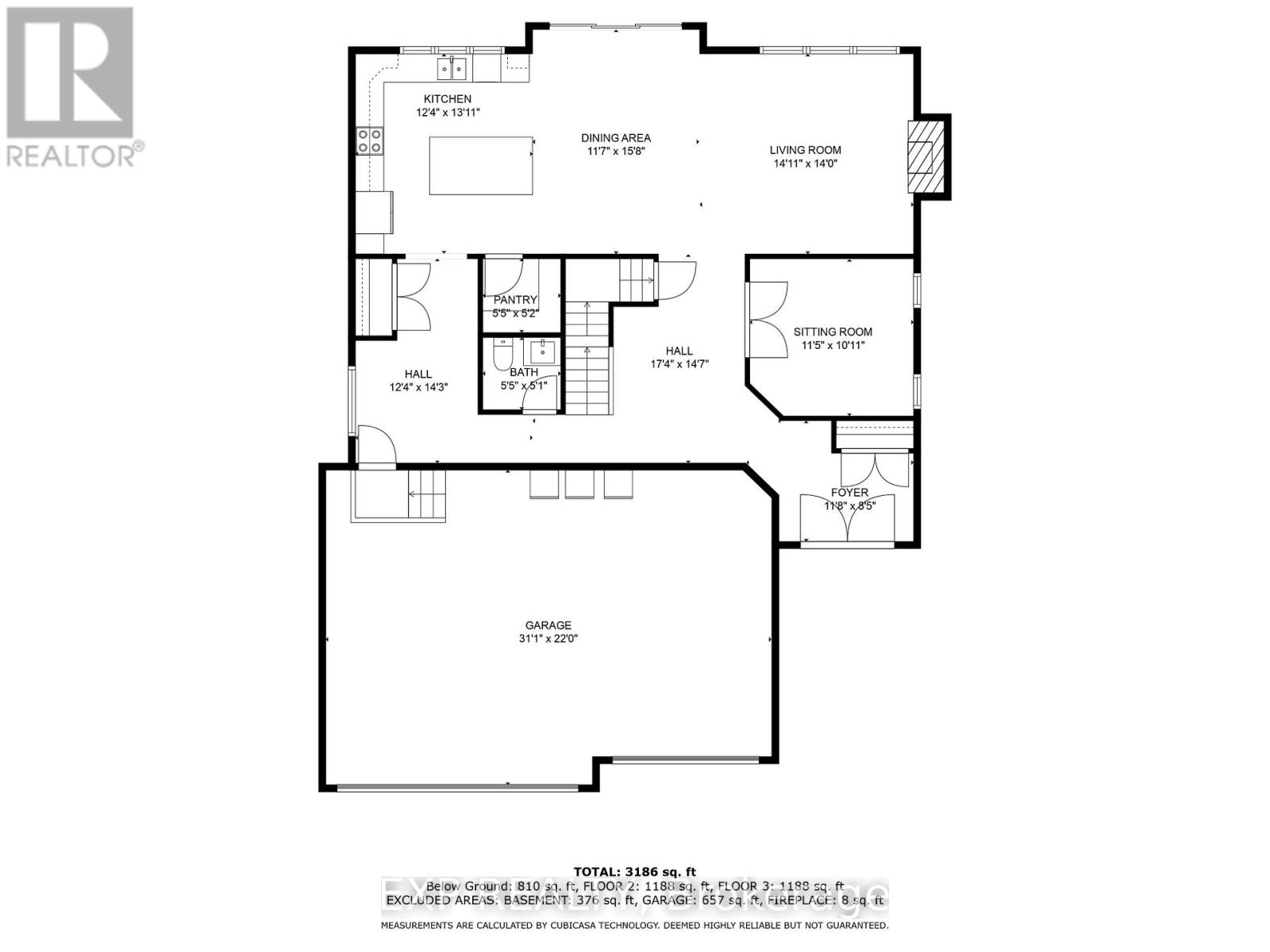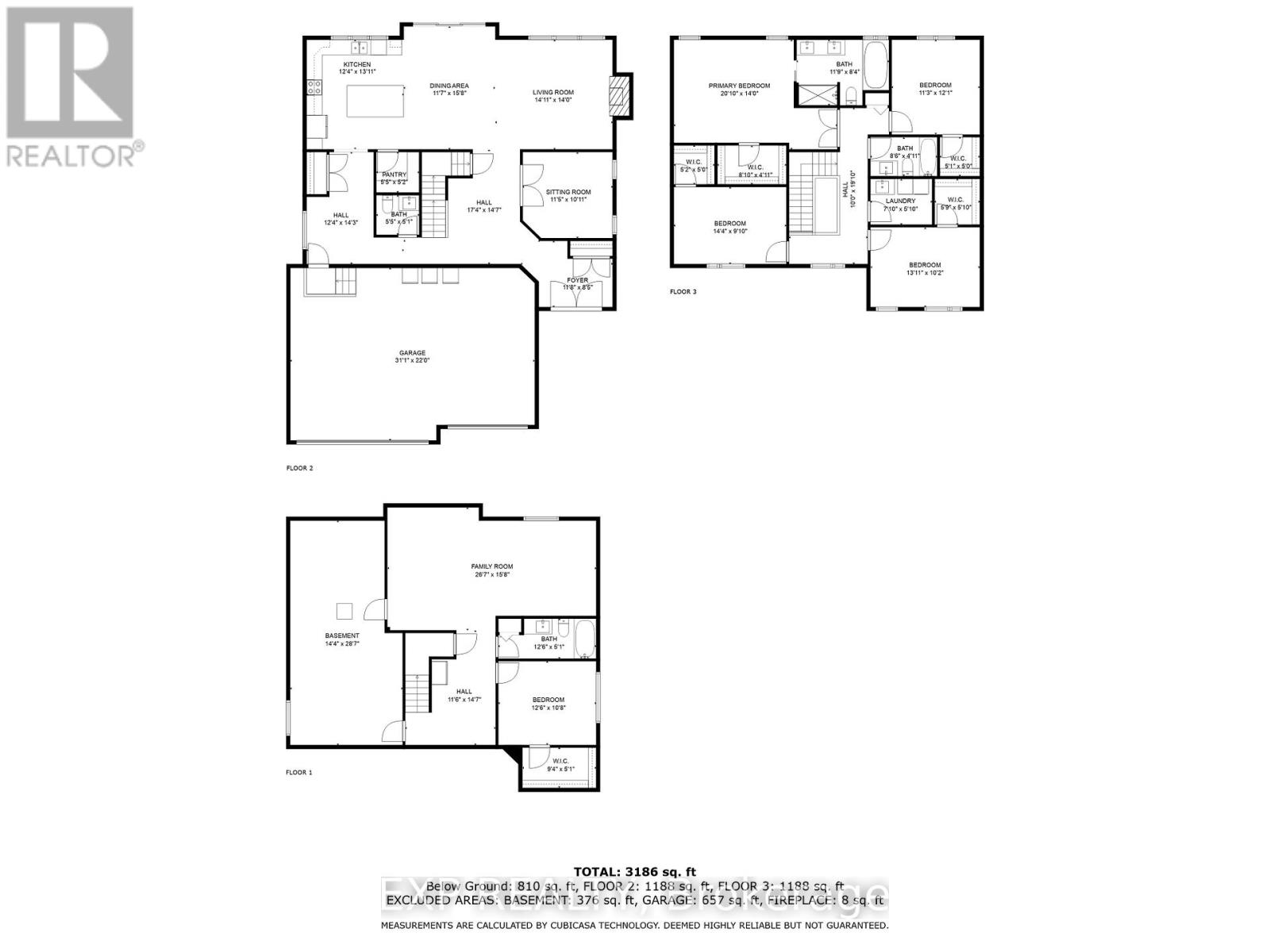524 Lucent Street Russell, Ontario K4R 0G3
$914,900
Welcome to this exquisite 5-bed, 3.5-bath single home that epitomizes comfort and modern living. Thishome is equipped with the state of the art, CONTROL4 HOME AUTOMATION SYSTEM and built-in SPEAKERSthroughout. As you step inside, you're greeted by hardwood floors sprawling through the open-conceptlayout; connecting each space seamlessly. The main floor Hosts a stunning kitchen, dining and a great roomblended in perfect harmony. The kitchen features top-of-the-line stainless steel appliances quartz countertops, and ample cabinetry. Upstairs, the master suite offers a spacious retreat with a 5-piece ensuite. Threeadditional bedrooms provide versatility, each with Walk-in Closets. A second-floor laundry room and fullbathroom complete this level. The lower level expands the living space with a Rec room, extra bedroom,and a full bathroom. Outside, enjoy the expansive lot and three-car garage. Close proximity to schools,recreational facilities, and nature trails. (id:19720)
Property Details
| MLS® Number | X12361614 |
| Property Type | Single Family |
| Community Name | 601 - Village of Russell |
| Equipment Type | Water Heater |
| Features | Lane, Lighting |
| Parking Space Total | 9 |
| Rental Equipment Type | Water Heater |
| Structure | Deck |
Building
| Bathroom Total | 4 |
| Bedrooms Above Ground | 4 |
| Bedrooms Below Ground | 1 |
| Bedrooms Total | 5 |
| Age | 0 To 5 Years |
| Amenities | Fireplace(s) |
| Appliances | Water Heater - Tankless, Blinds, Dishwasher, Dryer, Intercom, Alarm System, Stove, Washer, Refrigerator |
| Basement Development | Finished |
| Basement Type | Full (finished) |
| Construction Style Attachment | Detached |
| Cooling Type | Central Air Conditioning, Air Exchanger |
| Exterior Finish | Stone, Vinyl Siding |
| Fireplace Present | Yes |
| Fireplace Total | 1 |
| Foundation Type | Poured Concrete |
| Half Bath Total | 1 |
| Heating Fuel | Natural Gas |
| Heating Type | Forced Air |
| Stories Total | 2 |
| Size Interior | 2,500 - 3,000 Ft2 |
| Type | House |
| Utility Water | Municipal Water |
Parking
| Attached Garage | |
| Garage | |
| Inside Entry |
Land
| Acreage | No |
| Sewer | Sanitary Sewer |
| Size Depth | 33 Ft ,6 In |
| Size Frontage | 16 Ft ,9 In |
| Size Irregular | 16.8 X 33.5 Ft |
| Size Total Text | 16.8 X 33.5 Ft |
Rooms
| Level | Type | Length | Width | Dimensions |
|---|
Utilities
| Cable | Installed |
| Electricity | Installed |
| Sewer | Installed |
https://www.realtor.ca/real-estate/28770971/524-lucent-street-russell-601-village-of-russell
Contact Us
Contact us for more information

Dario Wharton
Salesperson
www.facebook.com/Mr.RealestateOttawa
424 Catherine St Unit 200
Ottawa, Ontario K1R 5T8
(866) 530-7737
(647) 849-3180

Burim Gashi
Salesperson
www.facebook.com/pg/GashiRealEstate
twitter.com/GashiRealEstate
www.linkedin.com/in/burim-gashi-b14118179/
424 Catherine St Unit 200
Ottawa, Ontario K1R 5T8
(866) 530-7737
(647) 849-3180


