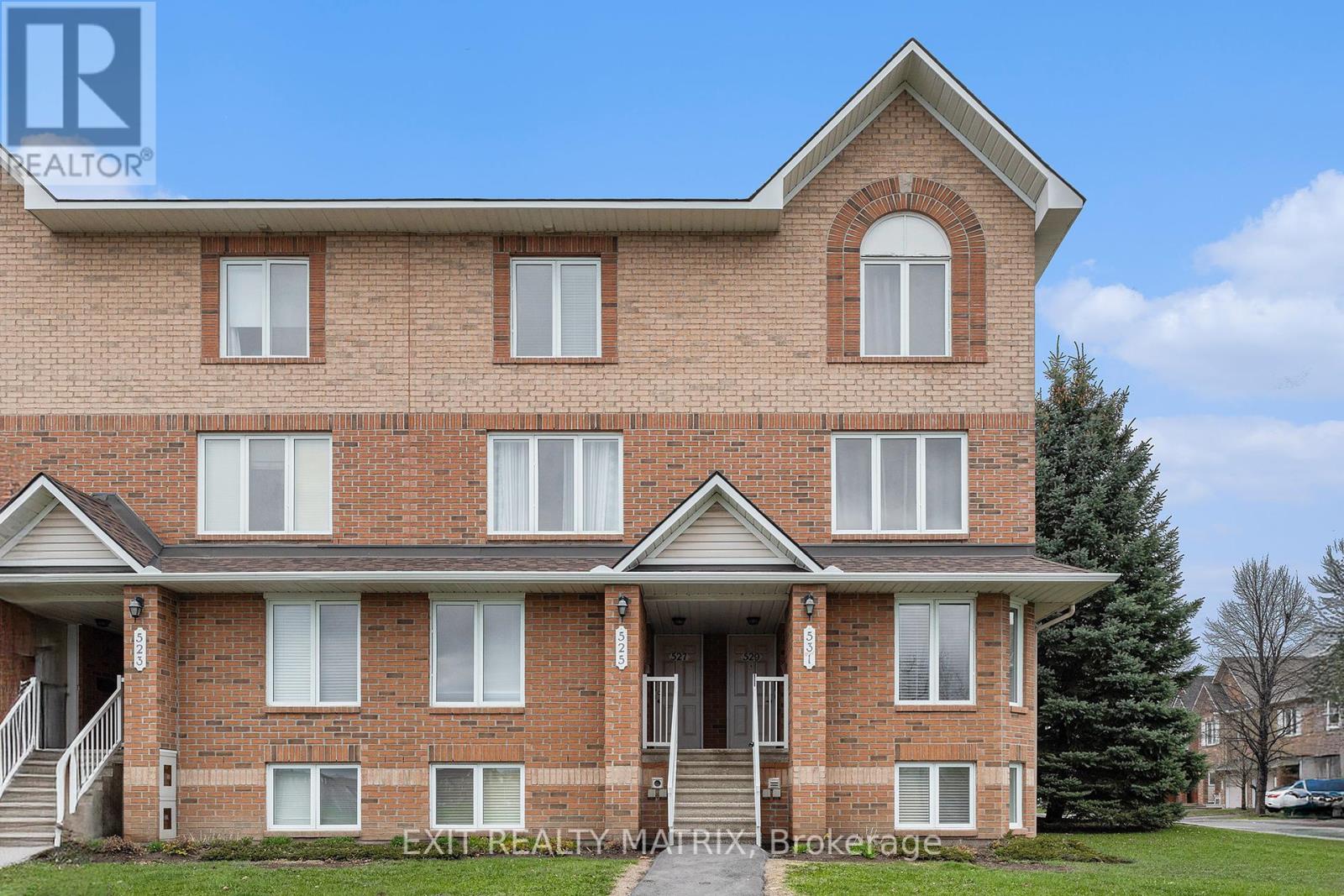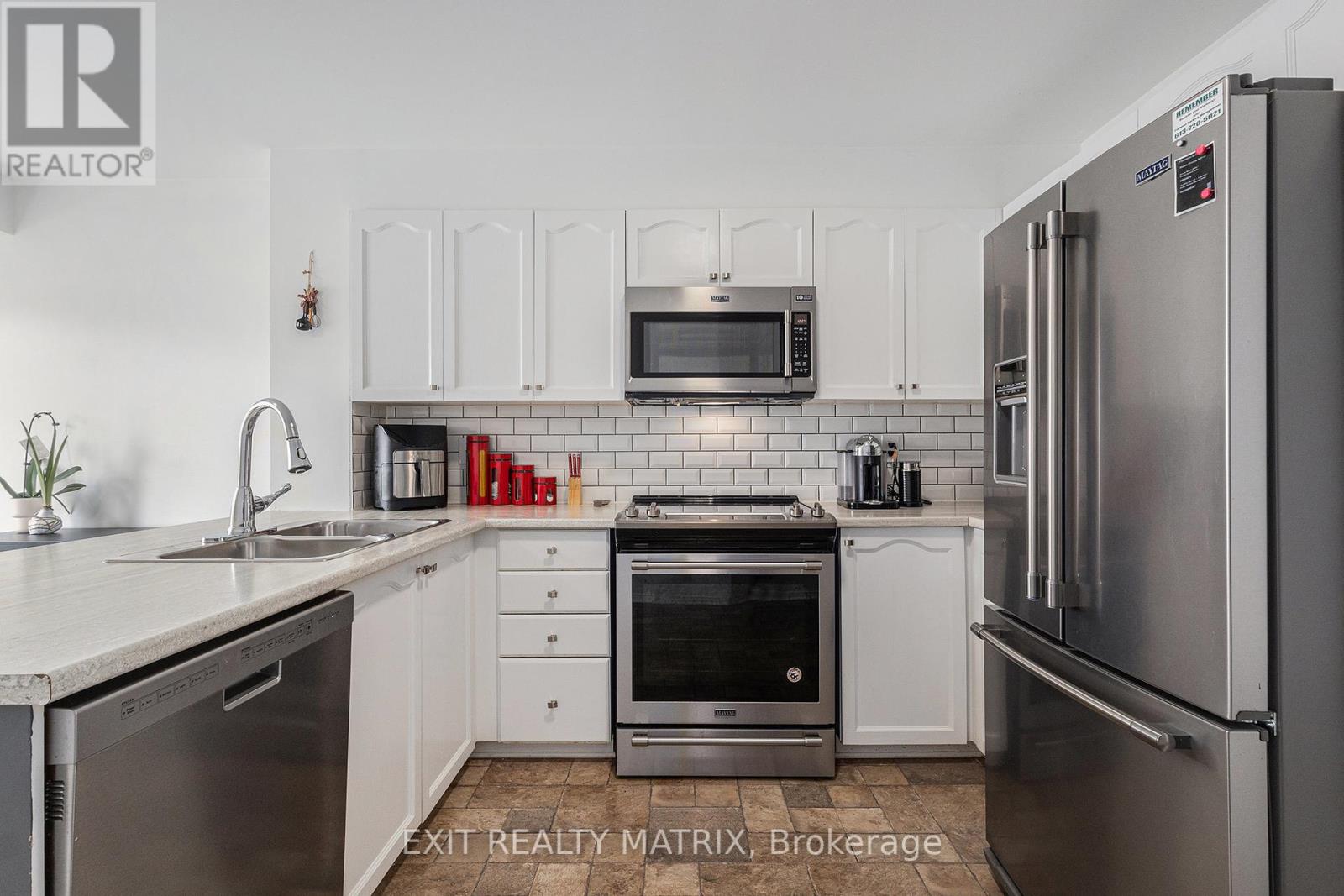525 Aquaview Drive Ottawa, Ontario K4A 4T9
$2,400 Monthly
Bright 2-bedroom main floor unit with ensuite baths, deck & parking! This spacious and stylish 2-storey main-level unit offers modern living in a prime location. The main floor features a bright, open-concept kitchen with appliances included, and a sun-filled living room with patio doors leading to a deck perfect for BBQ's and entertaining. Downstairs, you'll find two generously sized bedrooms, each with its own 4-piece ensuite bathroom, providing privacy and comfort. The primary bedroom includes a full wall-to-wall closet, offering ample storage space. Enjoy the convenience of your own parking spot directly behind the unit, plus easy access to transit, schools, shopping, recreation, and all the amenities you need. Don't miss your chance to make this beautifully designed unit your next home schedule your viewing today! (id:19720)
Property Details
| MLS® Number | X12124489 |
| Property Type | Single Family |
| Community Name | 1118 - Avalon East |
| Community Features | Pet Restrictions, School Bus |
| Parking Space Total | 1 |
Building
| Bathroom Total | 3 |
| Bedrooms Below Ground | 2 |
| Bedrooms Total | 2 |
| Amenities | Visitor Parking |
| Appliances | Dishwasher, Dryer, Stove, Washer, Refrigerator |
| Basement Development | Finished |
| Basement Type | Full (finished) |
| Cooling Type | Central Air Conditioning, Air Exchanger |
| Exterior Finish | Brick |
| Foundation Type | Poured Concrete |
| Half Bath Total | 1 |
| Heating Fuel | Natural Gas |
| Heating Type | Forced Air |
| Stories Total | 2 |
| Size Interior | 1,200 - 1,399 Ft2 |
| Type | Row / Townhouse |
Parking
| No Garage |
Land
| Acreage | No |
| Surface Water | Lake/pond |
Rooms
| Level | Type | Length | Width | Dimensions |
|---|---|---|---|---|
| Lower Level | Primary Bedroom | 3.68 m | 3.65 m | 3.68 m x 3.65 m |
| Lower Level | Bedroom | 4.6 m | 3.53 m | 4.6 m x 3.53 m |
| Lower Level | Utility Room | 1.98 m | 2.31 m | 1.98 m x 2.31 m |
| Main Level | Kitchen | 5.39 m | 3.26 m | 5.39 m x 3.26 m |
| Main Level | Dining Room | 2.56 m | 3.26 m | 2.56 m x 3.26 m |
| Main Level | Living Room | 3.99 m | 4.29 m | 3.99 m x 4.29 m |
| Main Level | Bathroom | 1.43 m | 1.52 m | 1.43 m x 1.52 m |
https://www.realtor.ca/real-estate/28260250/525-aquaview-drive-ottawa-1118-avalon-east
Contact Us
Contact us for more information

Maggie Tessier
Broker of Record
www.tessierteam.ca/
www.facebook.com/thetessierteam
twitter.com/maggietessier
ca.linkedin.com/pub/dir/Maggie/Tessier
785 Notre Dame St, Po Box 1345
Embrun, Ontario K0A 1W0
(613) 443-4300
(613) 443-5743

Michel Lebeau
Salesperson
785 Notre Dame St, Po Box 1345
Embrun, Ontario K0A 1W0
(613) 443-4300
(613) 443-5743




















