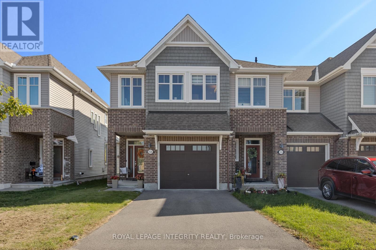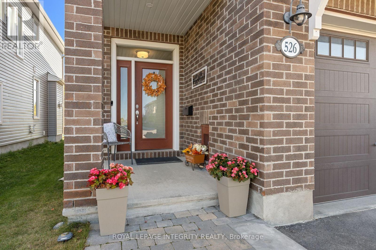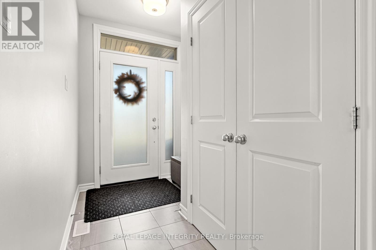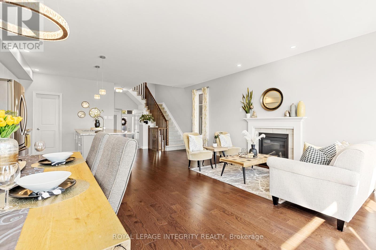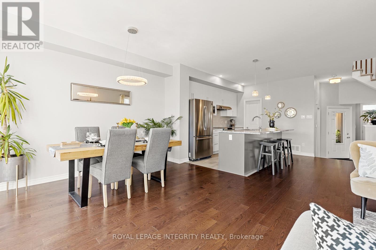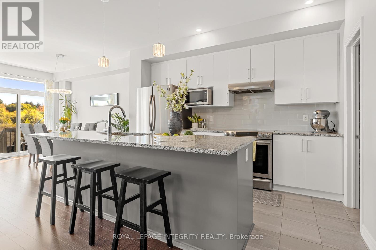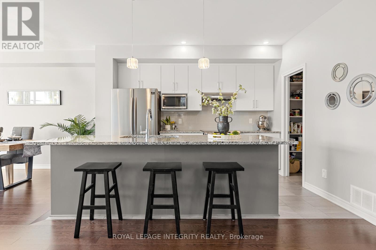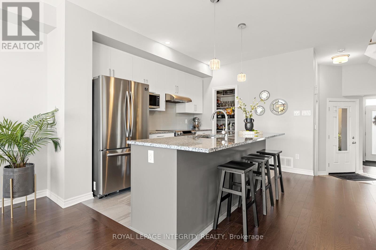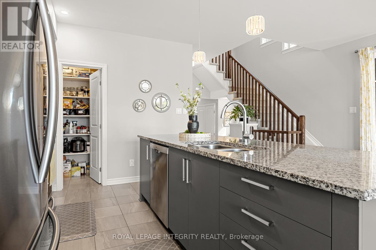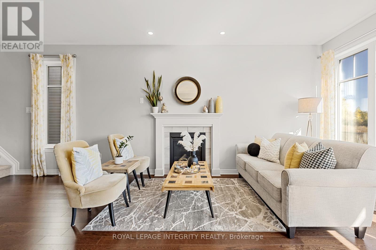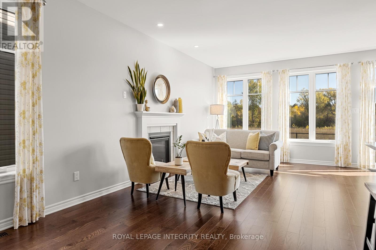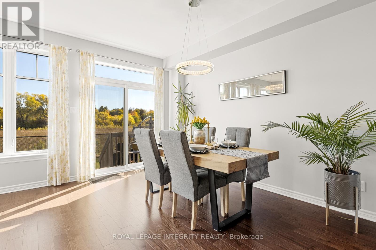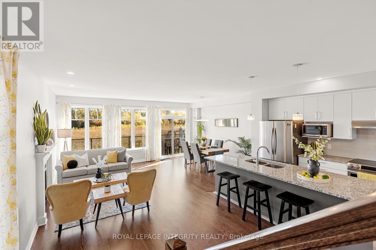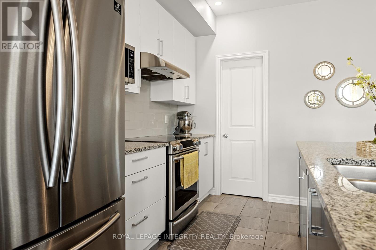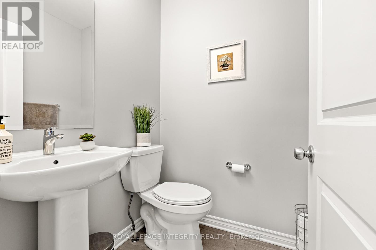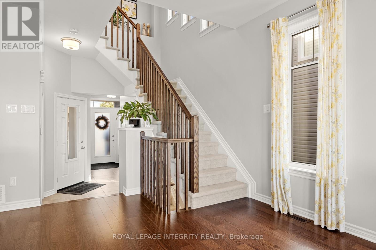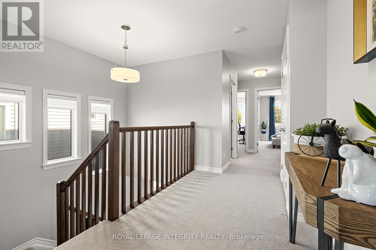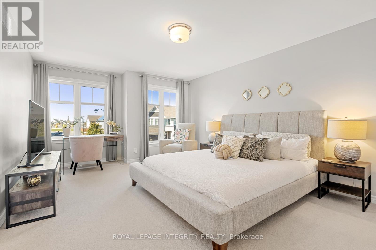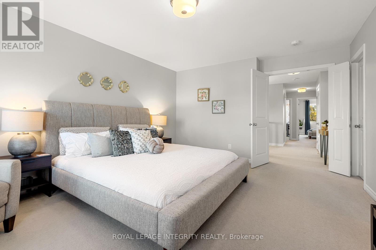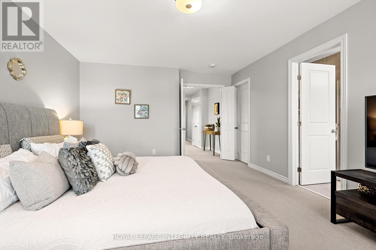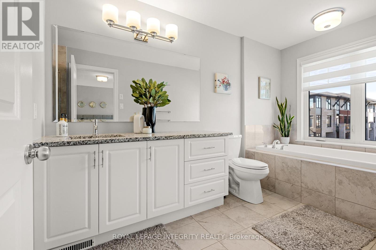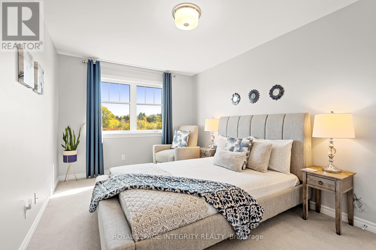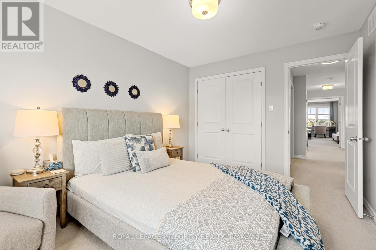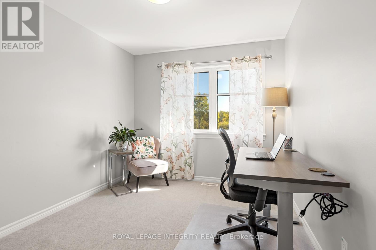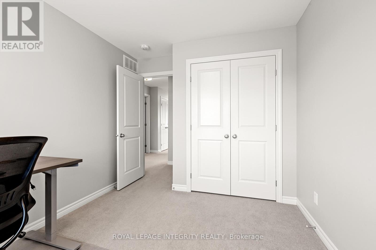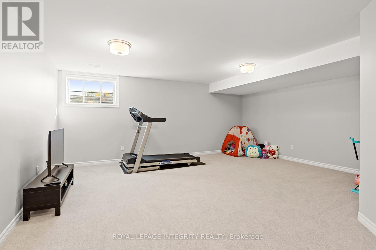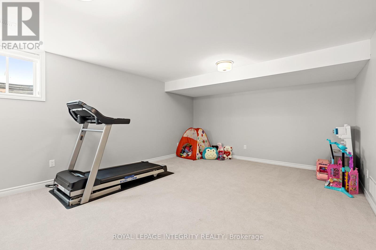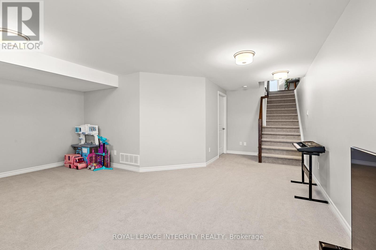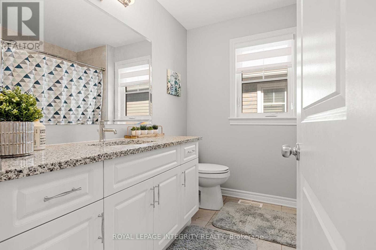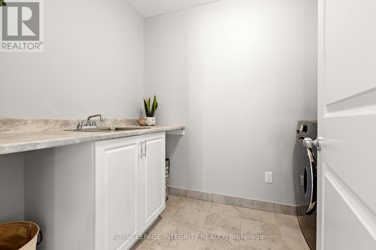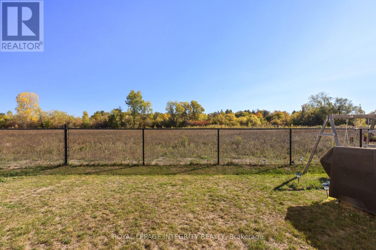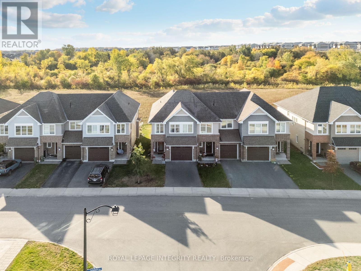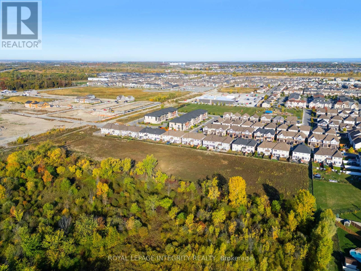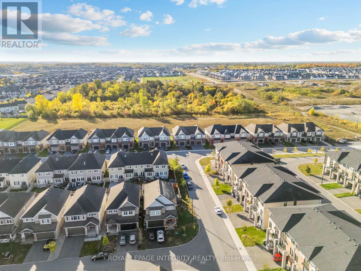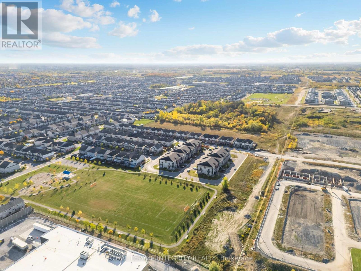526 Jackdaw Avenue Ottawa, Ontario K2J 6M8
$689,000
This stunning home features 9-ft ceilings with oversized windows that fill the space with natural light. No Rear neighbors with a beautiful tree line & steps away to park. The elegant kitchen is equipped with high-end appliances, soft-close Muskoka cabinetry, granite countertops, a super-large island, and a walk-in pantry. The open-concept dining and living area offers a gas fireplace, stylish lighting, and ample room for entertaining. The primary suite includes a spacious walk-in closet and an upgraded 4-piece en-suite with modern finishes, while the additional bathrooms also feature granite countertops and upgraded fixtures. A finished basement with a cozy family room and memory-foam under-padding adds comfort throughout. Upgraded oak wood flooring, a private backyard overlooking greenery, and a large garage with private driveway enhance the homes appeal. Additional conveniences include a main-level laundry room, central AC, humidifier, and Energy Star certification. Ideally located, the property is just steps from a park and minutes from schools, a recreation center, and shopping with a private driveway and a oversized garage for your SUV. (id:19720)
Property Details
| MLS® Number | X12443215 |
| Property Type | Single Family |
| Community Name | 7711 - Barrhaven - Half Moon Bay |
| Parking Space Total | 1 |
Building
| Bathroom Total | 3 |
| Bedrooms Above Ground | 3 |
| Bedrooms Total | 3 |
| Basement Type | Full |
| Construction Style Attachment | Attached |
| Cooling Type | Central Air Conditioning |
| Exterior Finish | Brick |
| Fireplace Present | Yes |
| Foundation Type | Brick |
| Half Bath Total | 3 |
| Heating Fuel | Natural Gas |
| Heating Type | Forced Air |
| Size Interior | 1,500 - 2,000 Ft2 |
| Type | Row / Townhouse |
| Utility Water | Municipal Water |
Parking
| Garage |
Land
| Acreage | No |
| Sewer | Sanitary Sewer |
| Size Depth | 98 Ft ,4 In |
| Size Frontage | 25 Ft ,8 In |
| Size Irregular | 25.7 X 98.4 Ft |
| Size Total Text | 25.7 X 98.4 Ft |
Rooms
| Level | Type | Length | Width | Dimensions |
|---|---|---|---|---|
| Second Level | Bathroom | Measurements not available | ||
| Second Level | Primary Bedroom | 5.88 m | 4.12 m | 5.88 m x 4.12 m |
| Second Level | Bedroom 2 | 3.04 m | 3.71 m | 3.04 m x 3.71 m |
| Second Level | Bedroom 3 | 2.7 m | 3.26 m | 2.7 m x 3.26 m |
| Second Level | Laundry Room | Measurements not available | ||
| Basement | Recreational, Games Room | 5.6 m | 4.15 m | 5.6 m x 4.15 m |
| Main Level | Living Room | 5.8 m | 3.2 m | 5.8 m x 3.2 m |
| Main Level | Dining Room | 3.35 m | 3.08 m | 3.35 m x 3.08 m |
| Main Level | Kitchen | 2.5 m | 3.53 m | 2.5 m x 3.53 m |
| Other | Foyer | Measurements not available | ||
| Other | Pantry | Measurements not available |
https://www.realtor.ca/real-estate/28948080/526-jackdaw-avenue-ottawa-7711-barrhaven-half-moon-bay
Contact Us
Contact us for more information

Sijo Francis
Salesperson
2148 Carling Ave., Unit 6
Ottawa, Ontario K2A 1H1
(613) 829-1818
royallepageintegrity.ca/

David Wen
Salesperson
2148 Carling Ave., Unit 6
Ottawa, Ontario K2A 1H1
(613) 829-1818
royallepageintegrity.ca/


