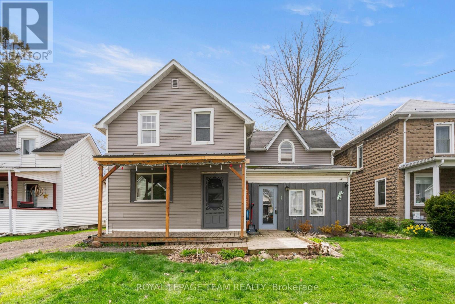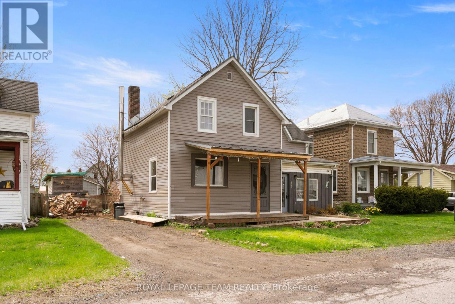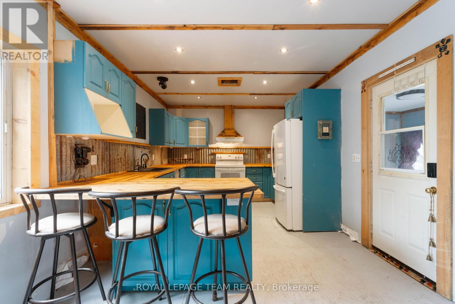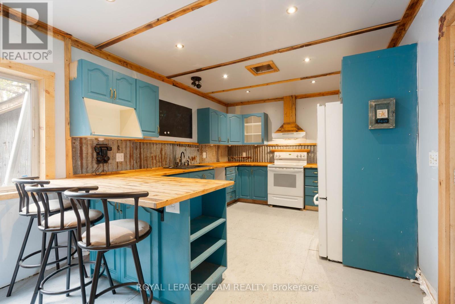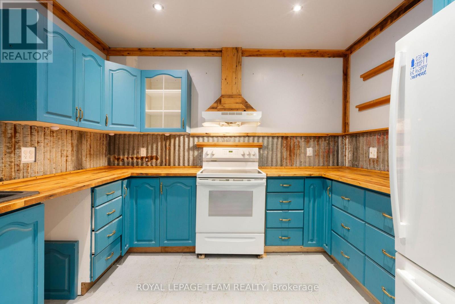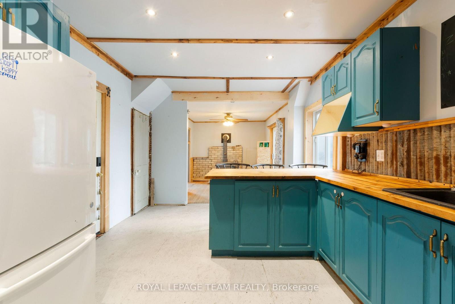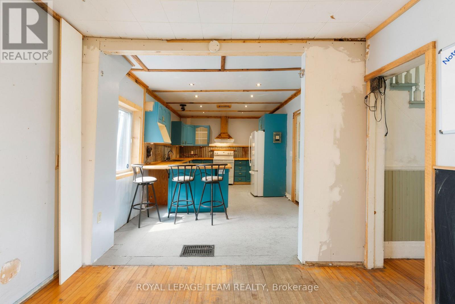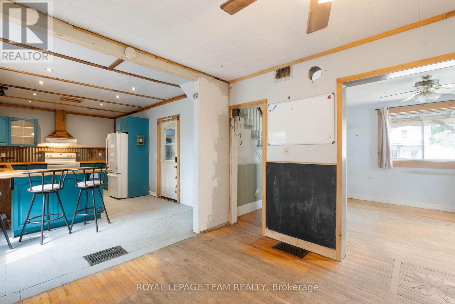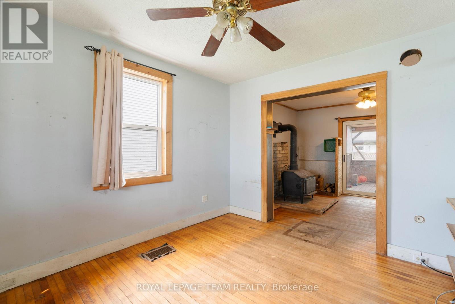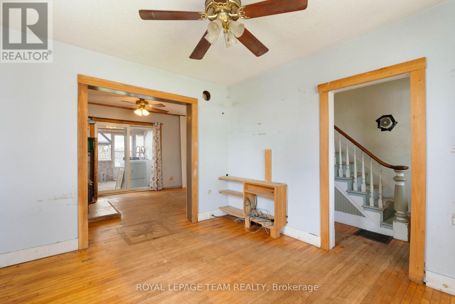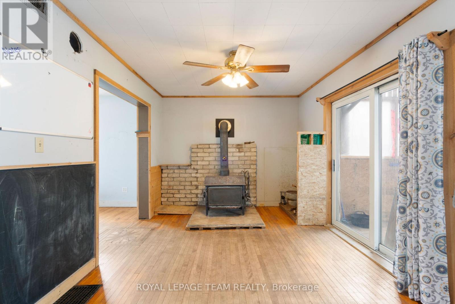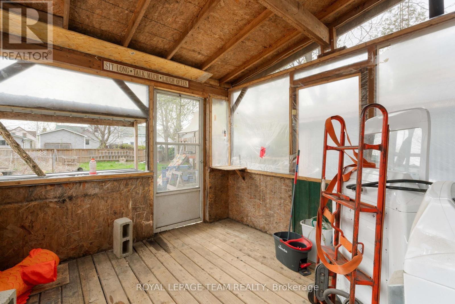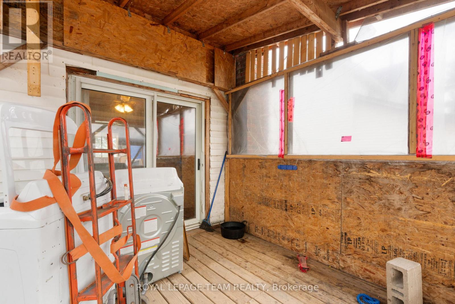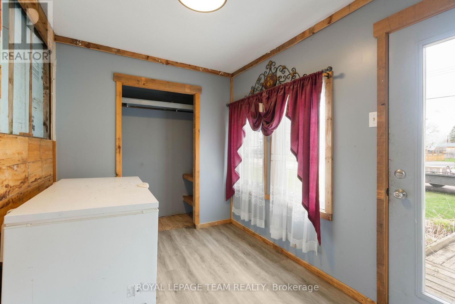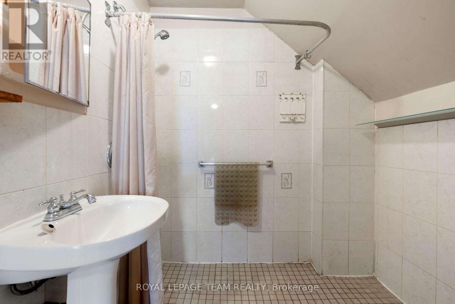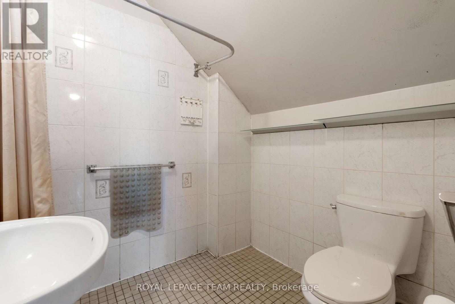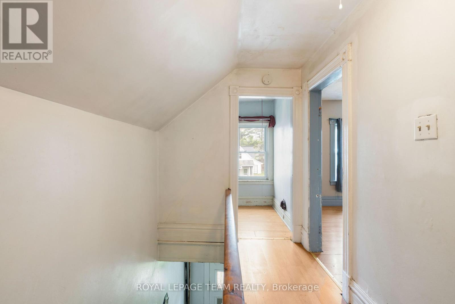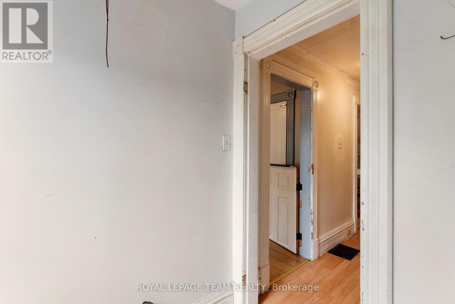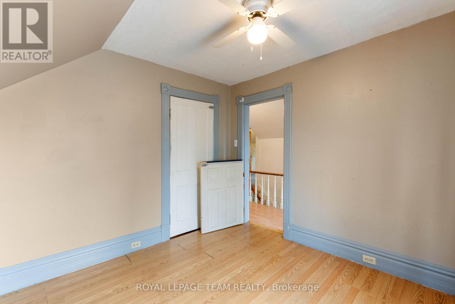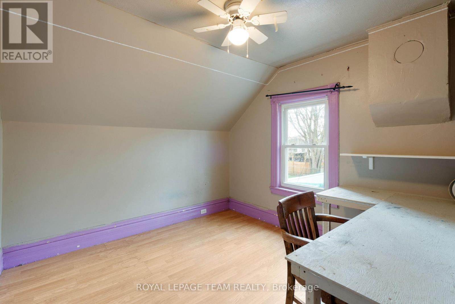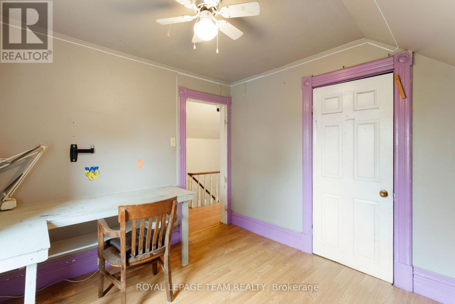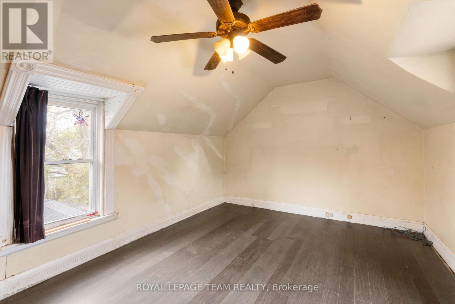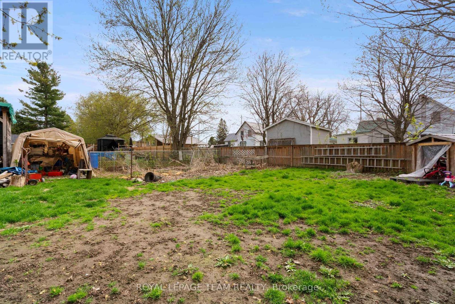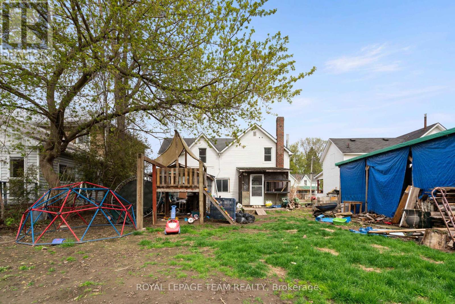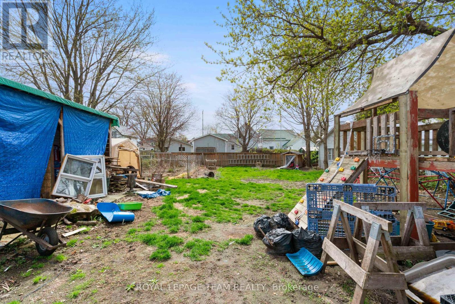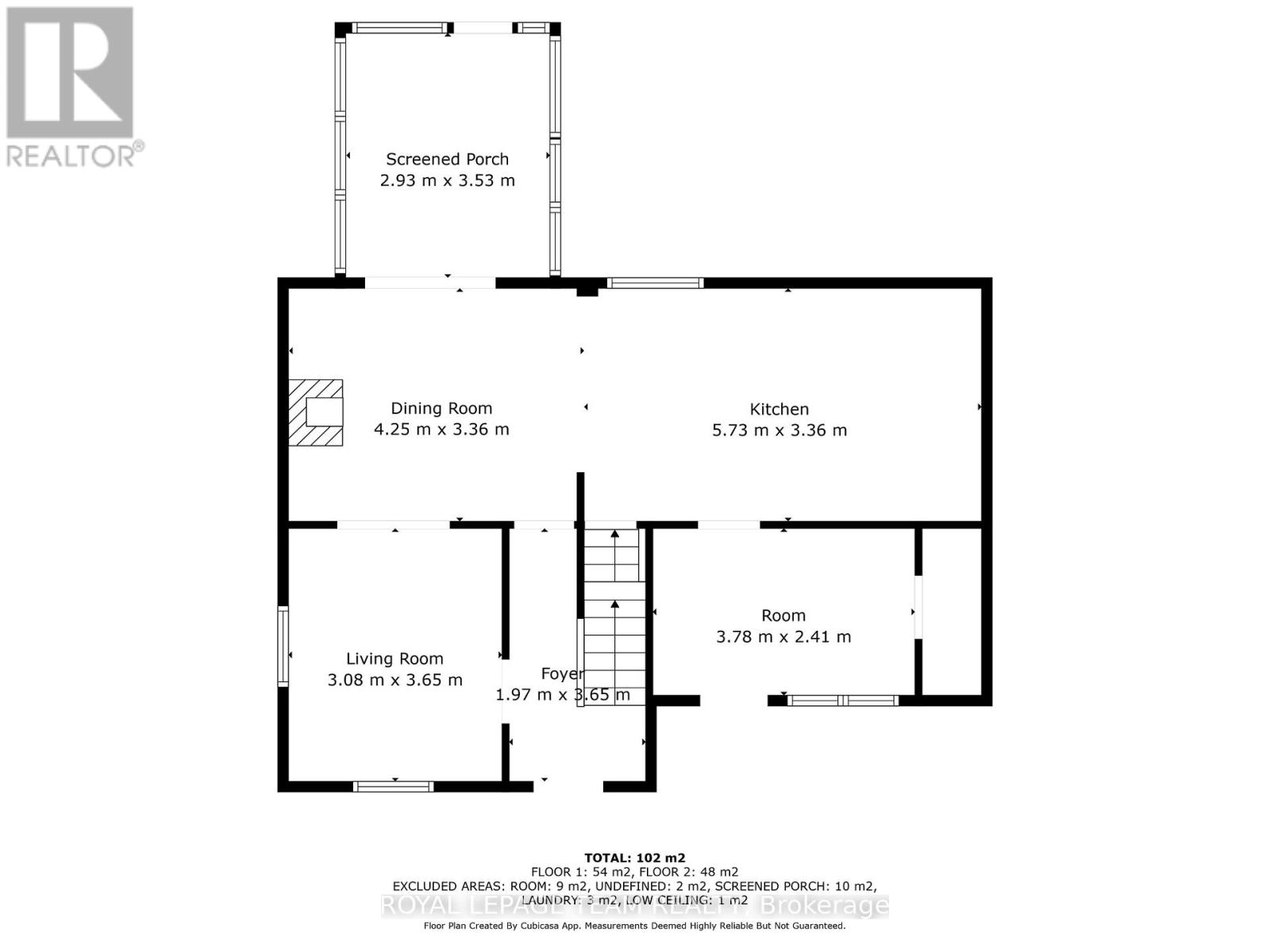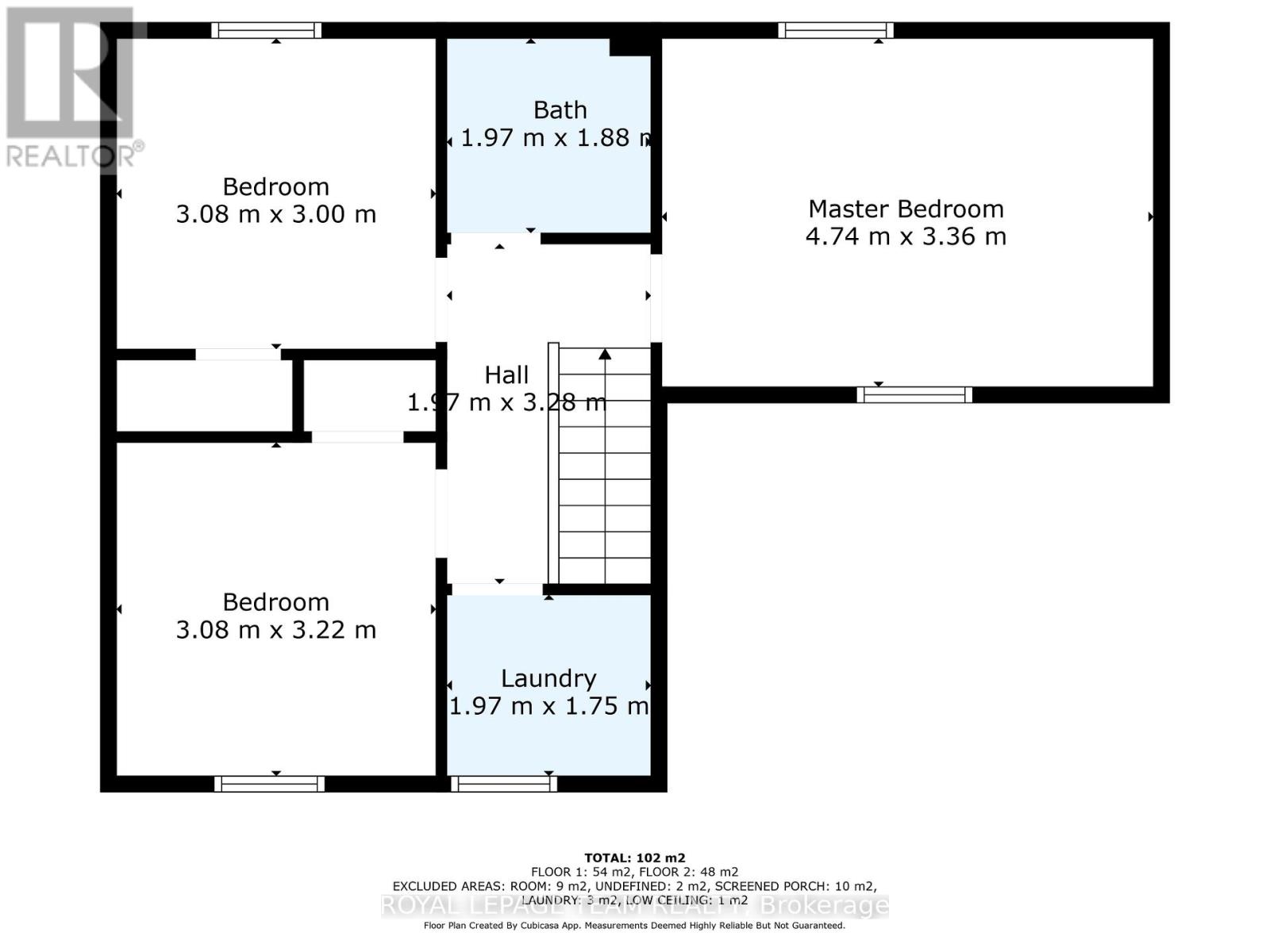526 Middle Street Edwardsburgh/cardinal, Ontario K0E 1E0
$189,900
Discover an exciting opportunity in the heart of Cardinal! This 3-bedroom, 1-bathroom home is ready for your vision. Brand new furnace September 2025 and re-shingled! Featuring a spacious layout and solid bones, this property offers a fantastic canvas for those looking to customize their dream home or make a smart investment. With its classic charm and generous lot, this home invites creativity and personalization. Whether you're an experienced renovator or a first-time buyer looking for a project with great upside, this is your chance to own rather than rent! Home is being sold as-is bring your ideas and turn this diamond in the rough into a true standout. Don't miss the potential this property holds! 24 hour irrevocable and schedule B with all offers. (id:19720)
Property Details
| MLS® Number | X12132830 |
| Property Type | Single Family |
| Community Name | 806 - Town of Cardinal |
| Equipment Type | Furnace |
| Parking Space Total | 3 |
| Rental Equipment Type | Furnace |
Building
| Bathroom Total | 1 |
| Bedrooms Above Ground | 3 |
| Bedrooms Total | 3 |
| Appliances | Water Heater, Hood Fan, Stove, Refrigerator |
| Basement Development | Unfinished |
| Basement Type | Crawl Space (unfinished) |
| Construction Style Attachment | Detached |
| Exterior Finish | Wood, Vinyl Siding |
| Fireplace Present | Yes |
| Foundation Type | Stone |
| Heating Fuel | Natural Gas |
| Heating Type | Forced Air |
| Stories Total | 2 |
| Size Interior | 1,100 - 1,500 Ft2 |
| Type | House |
| Utility Water | Municipal Water |
Parking
| No Garage |
Land
| Acreage | No |
| Sewer | Sanitary Sewer |
| Size Depth | 125 Ft |
| Size Frontage | 50 Ft |
| Size Irregular | 50 X 125 Ft |
| Size Total Text | 50 X 125 Ft|under 1/2 Acre |
Rooms
| Level | Type | Length | Width | Dimensions |
|---|---|---|---|---|
| Second Level | Bathroom | 1.5 m | 1.88 m | 1.5 m x 1.88 m |
| Second Level | Primary Bedroom | 4.74 m | 3.36 m | 4.74 m x 3.36 m |
| Second Level | Bedroom | 3.08 m | 3 m | 3.08 m x 3 m |
| Second Level | Bedroom | 3.08 m | 3.22 m | 3.08 m x 3.22 m |
| Second Level | Laundry Room | 1.97 m | 1.75 m | 1.97 m x 1.75 m |
| Ground Level | Mud Room | 3.78 m | 2.41 m | 3.78 m x 2.41 m |
| Ground Level | Kitchen | 5.73 m | 3.36 m | 5.73 m x 3.36 m |
| Ground Level | Dining Room | 4.25 m | 3.36 m | 4.25 m x 3.36 m |
| Ground Level | Living Room | 3.08 m | 3.65 m | 3.08 m x 3.65 m |
| Ground Level | Foyer | 1.97 m | 3.65 m | 1.97 m x 3.65 m |
Contact Us
Contact us for more information

Walker Baldwin
Salesperson
139 Prescott St
Kemptville, Ontario K0G 1J0
(613) 258-1990
(613) 702-1804
www.teamrealty.ca/


