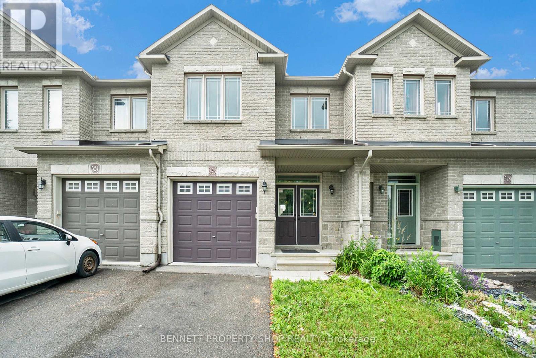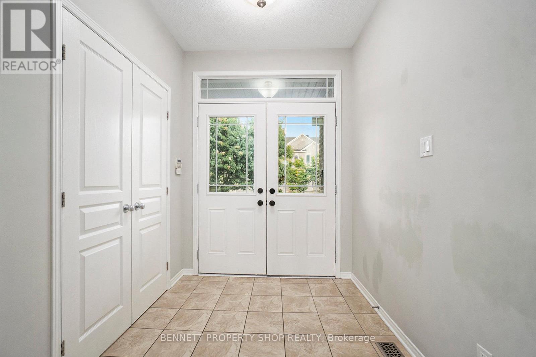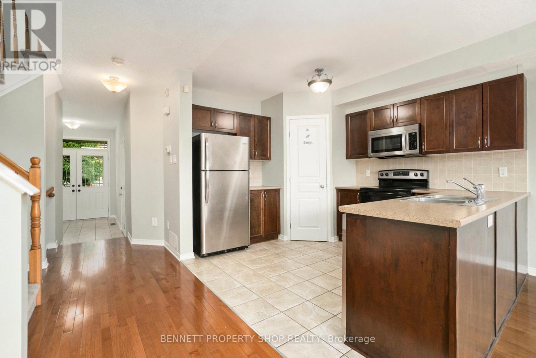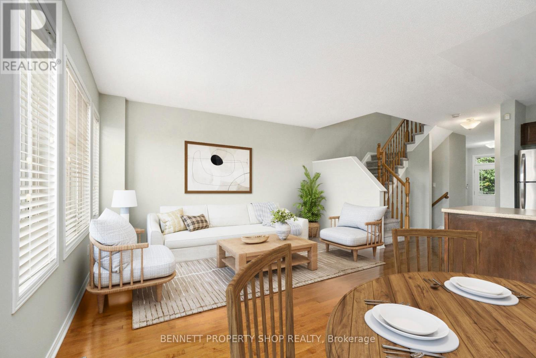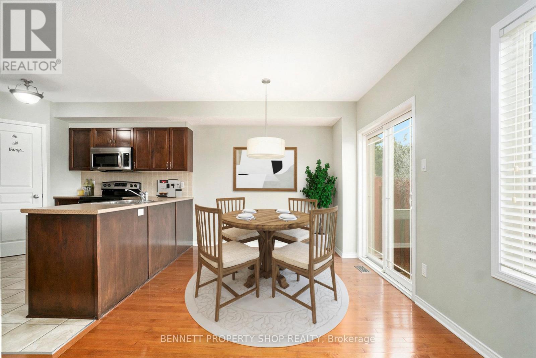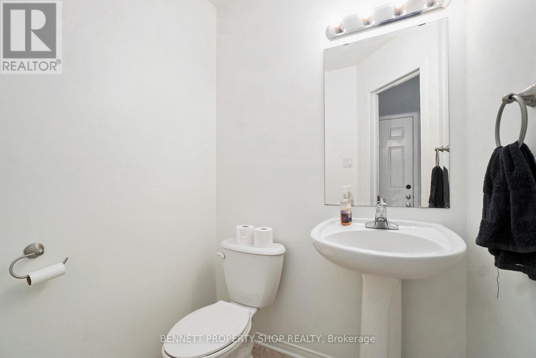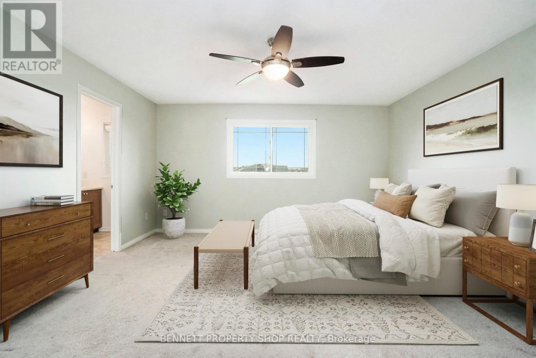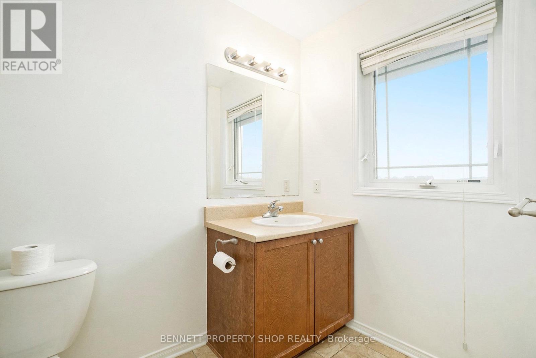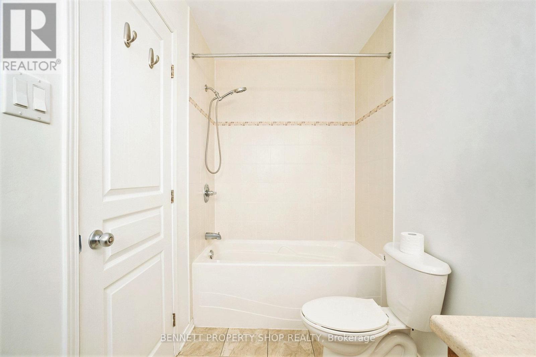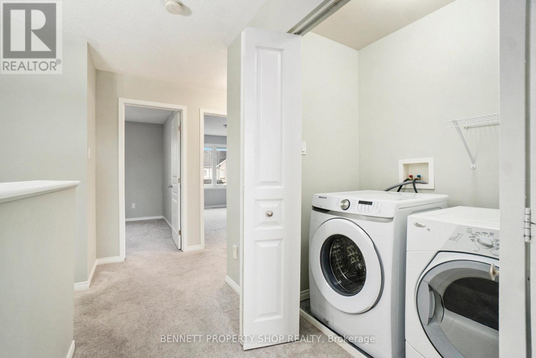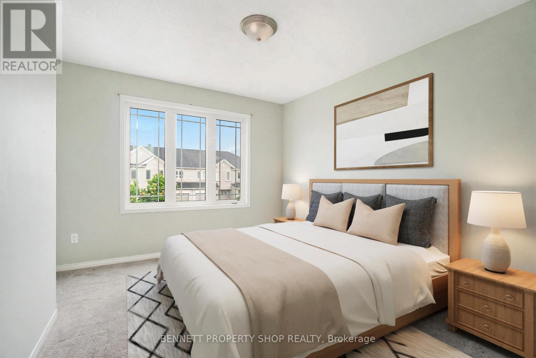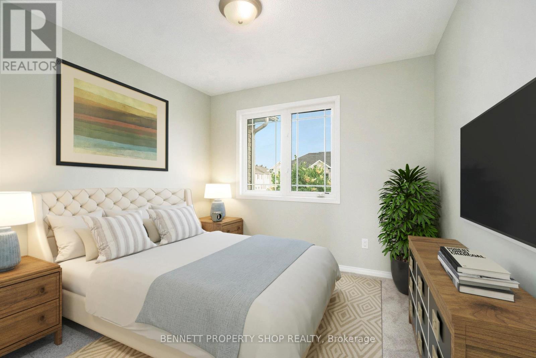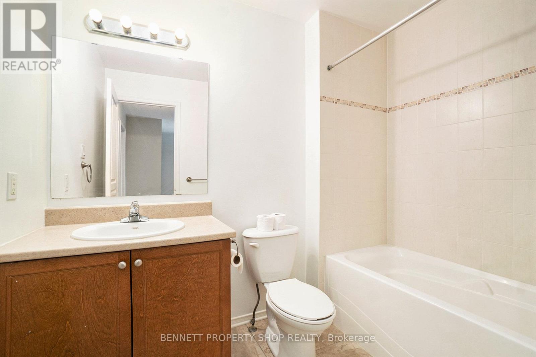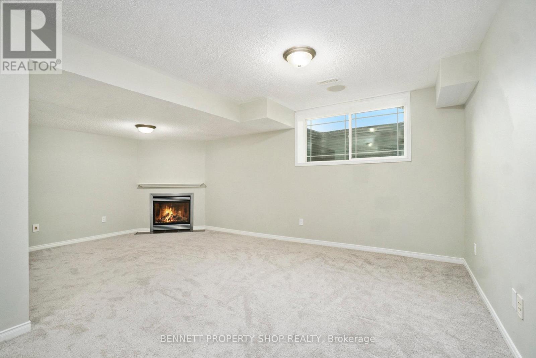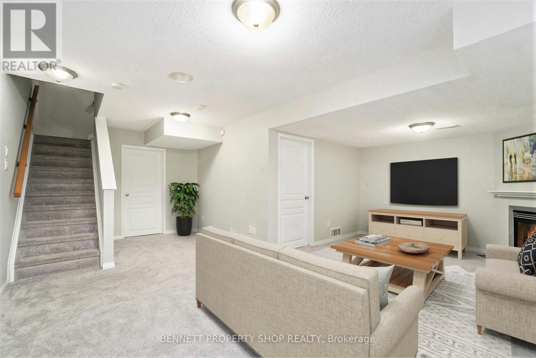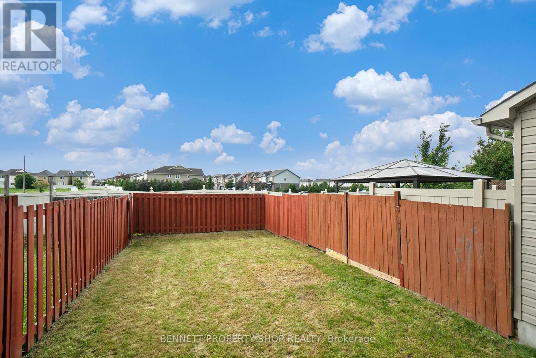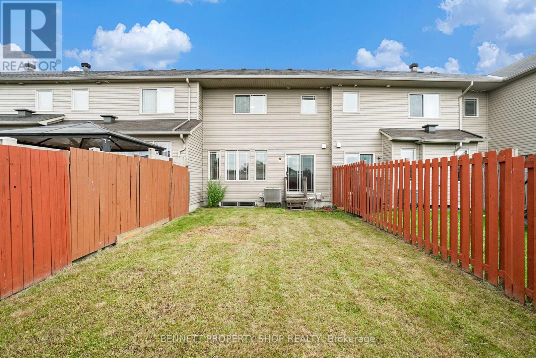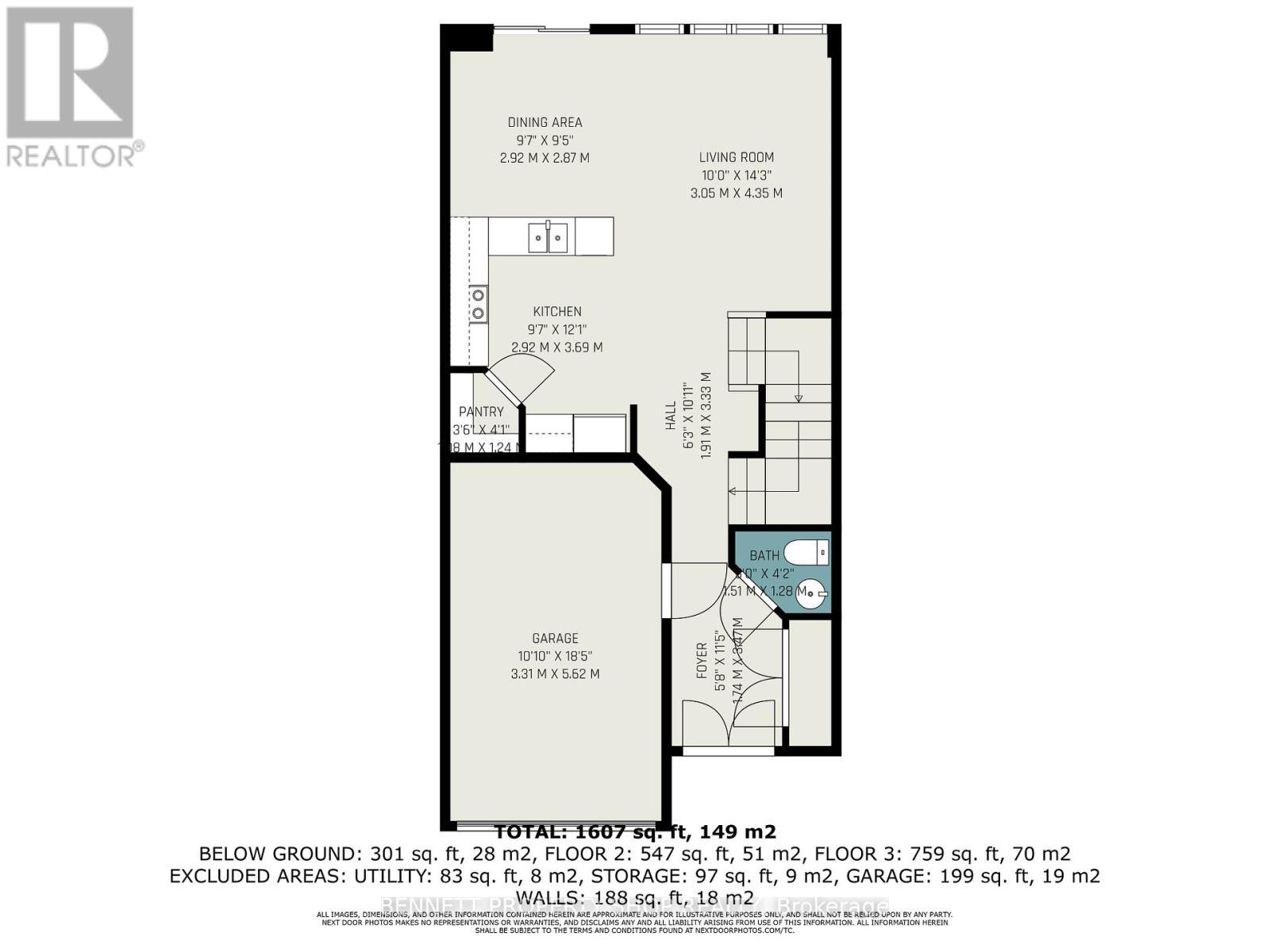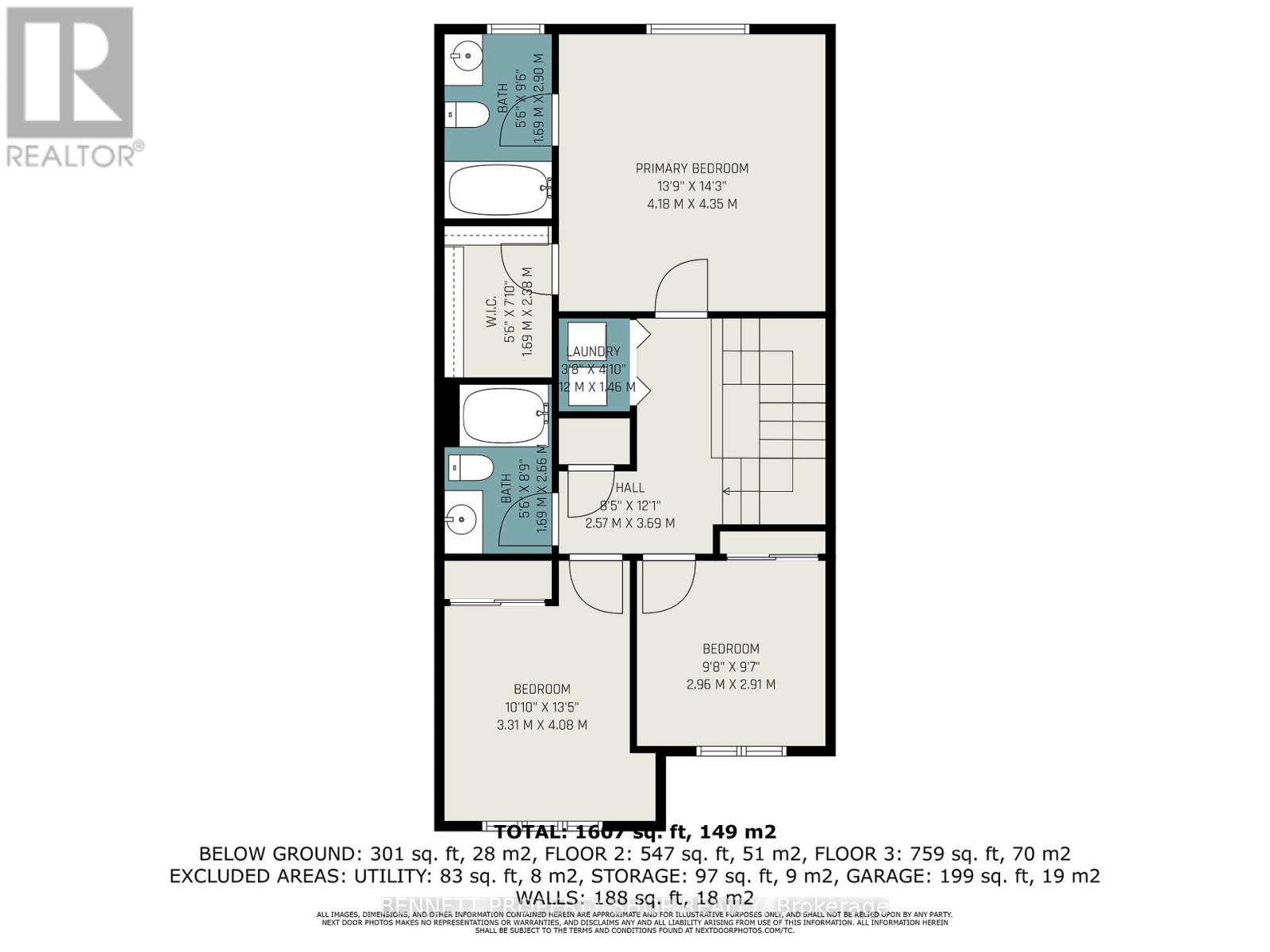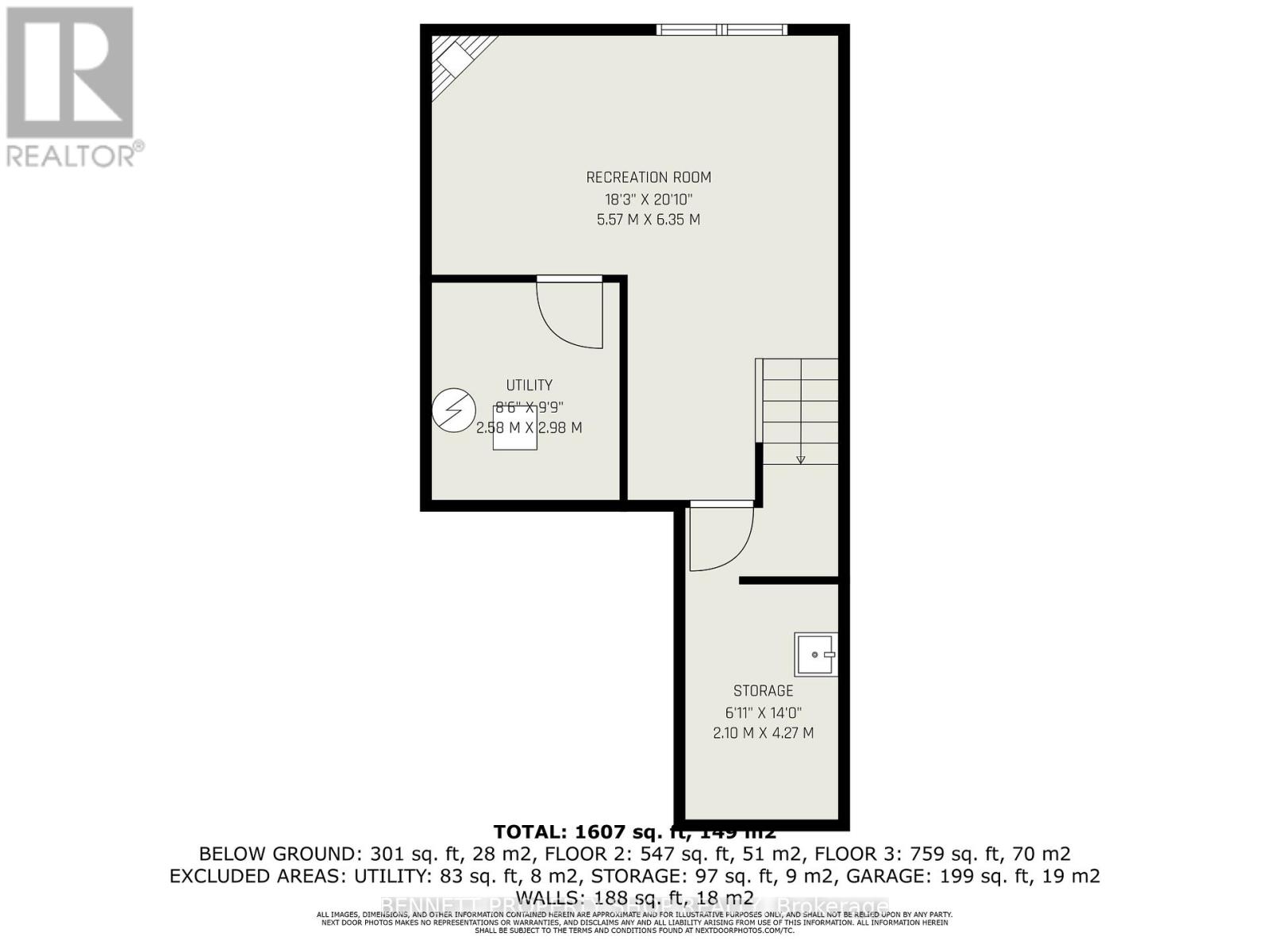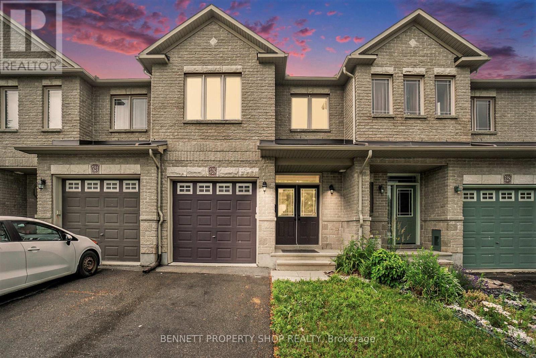526 Pepperville Crescent N Ottawa, Ontario K2M 0E5
$649,900
This amazing, beautifully built townhome offers tons of space and charm. 3 spacious bedrooms with the Primary being very large, a walk-in closet and an ensuite. Two other great-sized bedrooms, along with a main bath on this area. The kitchen is spacious, open concept and has a ton of charm that opens onto a fully fenced back yard hosting lots of privacy to enjoy your evening dinners with no rear neighbours, offering a serene lifestyle for you. The lower level is very cozy with a fireplace, a large family room for watching movies and a storage room to boot! Home comes with an attached garage for those cold days to keep your car out of the snow. Located in a fabulous neighbourhood. Close to schools, parks, shopping centers, restaurants, and other essential services. Access to local recreational facilities and green spaces. Convenient access to public transportation and major roadways (id:19720)
Property Details
| MLS® Number | X12271556 |
| Property Type | Single Family |
| Community Name | 9010 - Kanata - Emerald Meadows/Trailwest |
| Amenities Near By | Park, Public Transit |
| Community Features | School Bus |
| Equipment Type | Water Heater |
| Parking Space Total | 3 |
| Rental Equipment Type | Water Heater |
| Structure | Deck |
Building
| Bathroom Total | 3 |
| Bedrooms Above Ground | 3 |
| Bedrooms Total | 3 |
| Age | 16 To 30 Years |
| Appliances | Dishwasher, Dryer, Stove, Washer, Refrigerator |
| Basement Development | Finished |
| Basement Type | Full (finished) |
| Construction Style Attachment | Attached |
| Cooling Type | Central Air Conditioning |
| Exterior Finish | Brick |
| Fireplace Present | Yes |
| Fireplace Total | 1 |
| Foundation Type | Concrete |
| Half Bath Total | 1 |
| Heating Fuel | Natural Gas |
| Heating Type | Forced Air |
| Stories Total | 2 |
| Size Interior | 1,100 - 1,500 Ft2 |
| Type | Row / Townhouse |
| Utility Water | Municipal Water |
Parking
| Attached Garage | |
| Garage |
Land
| Acreage | No |
| Fence Type | Fenced Yard |
| Land Amenities | Park, Public Transit |
| Landscape Features | Landscaped |
| Sewer | Sanitary Sewer |
| Size Depth | 103 Ft ,4 In |
| Size Frontage | 21 Ft |
| Size Irregular | 21 X 103.4 Ft |
| Size Total Text | 21 X 103.4 Ft|under 1/2 Acre |
Rooms
| Level | Type | Length | Width | Dimensions |
|---|---|---|---|---|
| Second Level | Bedroom 3 | 2.96 m | 2.91 m | 2.96 m x 2.91 m |
| Second Level | Primary Bedroom | 4.18 m | 4.35 m | 4.18 m x 4.35 m |
| Second Level | Bathroom | 1.69 m | 2.9 m | 1.69 m x 2.9 m |
| Second Level | Laundry Room | 1.12 m | 1.46 m | 1.12 m x 1.46 m |
| Second Level | Bathroom | 1.69 m | 2.66 m | 1.69 m x 2.66 m |
| Second Level | Bedroom 2 | 3.31 m | 4.08 m | 3.31 m x 4.08 m |
| Lower Level | Recreational, Games Room | 5.57 m | 6.35 m | 5.57 m x 6.35 m |
| Lower Level | Utility Room | 2.58 m | 2.98 m | 2.58 m x 2.98 m |
| Lower Level | Other | 2.1 m | 4.27 m | 2.1 m x 4.27 m |
| Main Level | Foyer | 1.74 m | 3.47 m | 1.74 m x 3.47 m |
| Main Level | Living Room | 305 m | 4.35 m | 305 m x 4.35 m |
| Main Level | Dining Room | 2.92 m | 2.87 m | 2.92 m x 2.87 m |
Utilities
| Cable | Installed |
| Electricity | Installed |
| Sewer | Installed |
Contact Us
Contact us for more information

Marnie Bennett
Broker
www.bennettpros.com/
www.facebook.com/BennettPropertyShop/
twitter.com/Bennettpros
www.linkedin.com/company/bennett-real-estate-professionals/
1194 Carp Rd
Ottawa, Ontario K2S 1B9
(613) 233-8606
(613) 383-0388
Diane Tuplin
Salesperson
1194 Carp Rd
Ottawa, Ontario K2S 1B9
(613) 233-8606
(613) 383-0388
Ryan Newell
Salesperson
1194 Carp Rd
Ottawa, Ontario K2S 1B9
(613) 233-8606
(613) 383-0388


