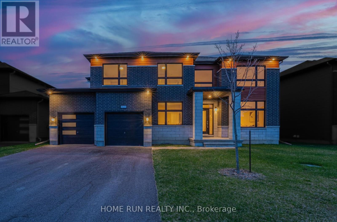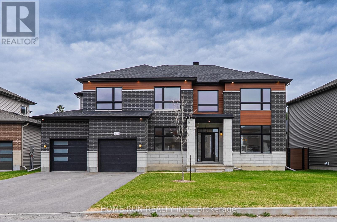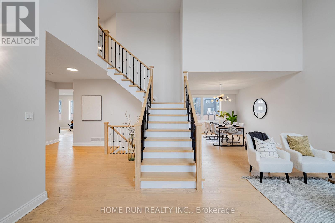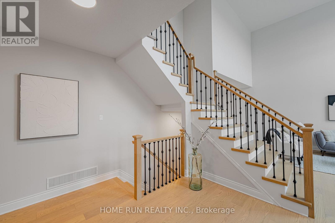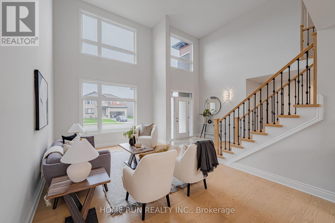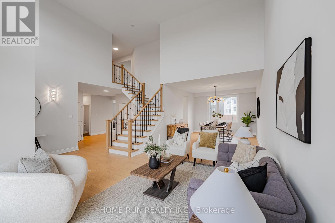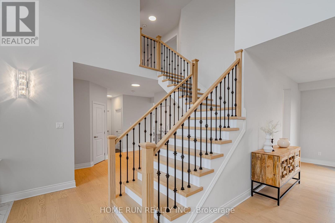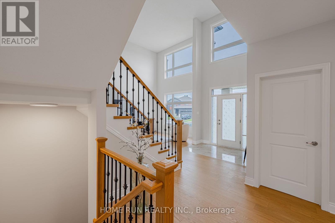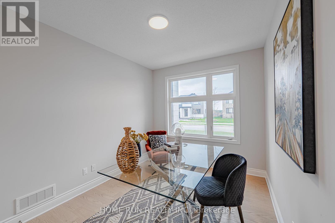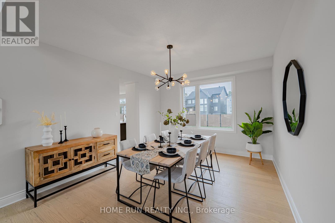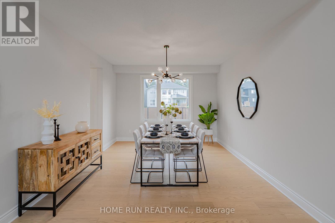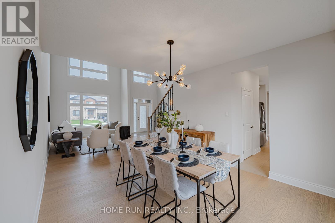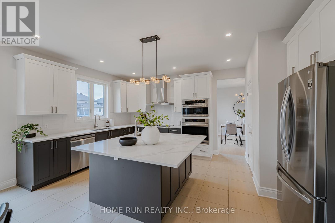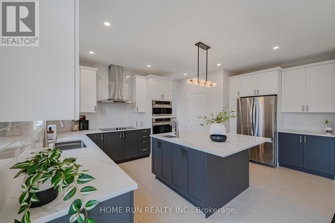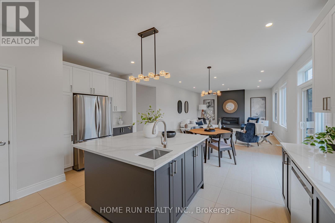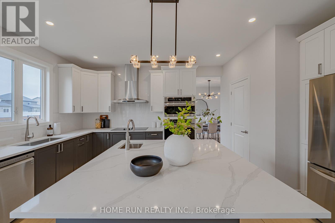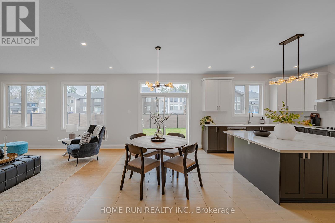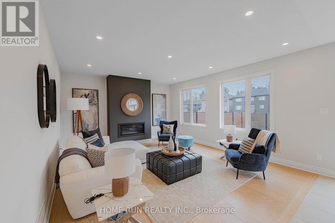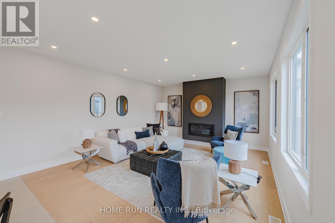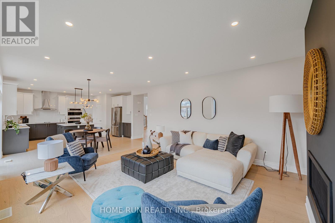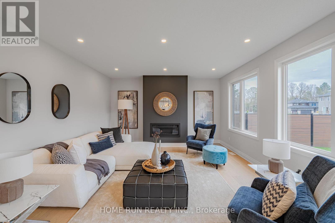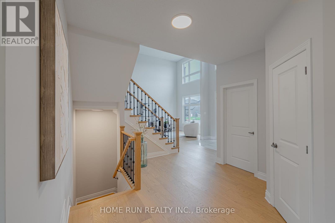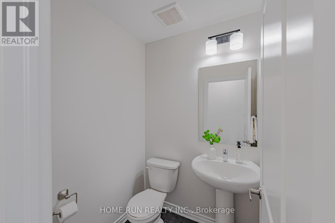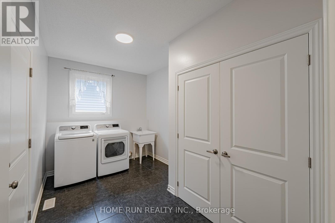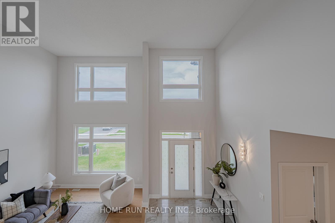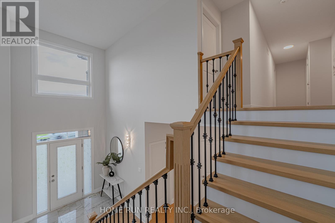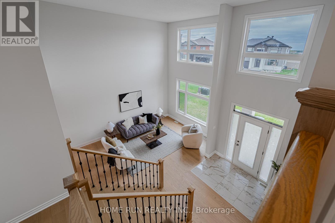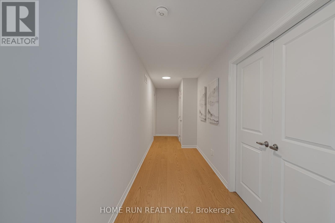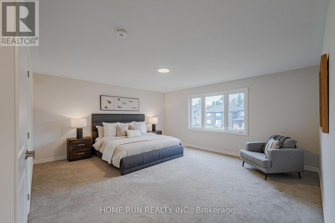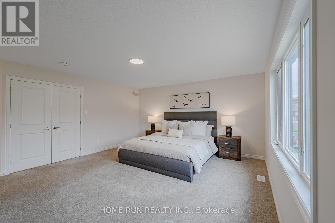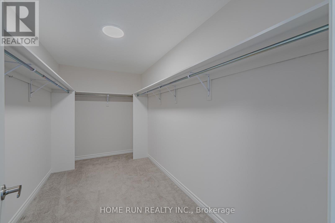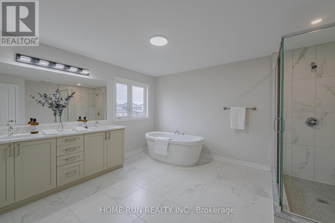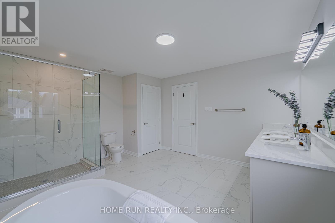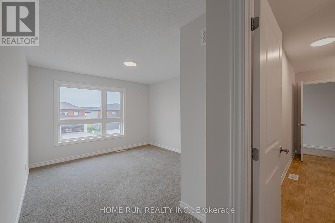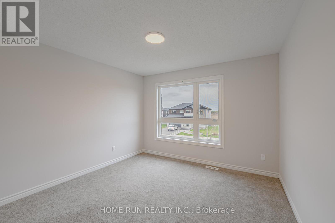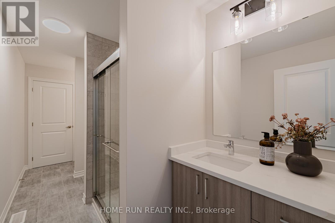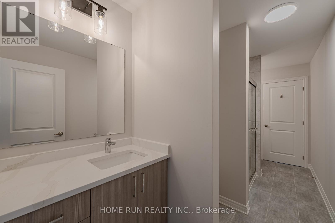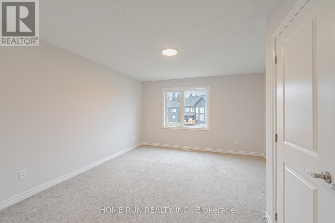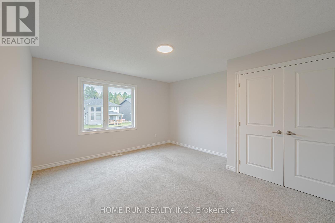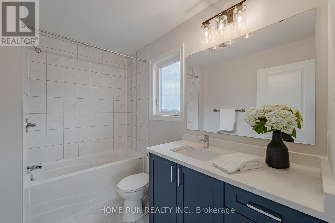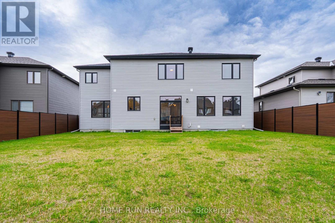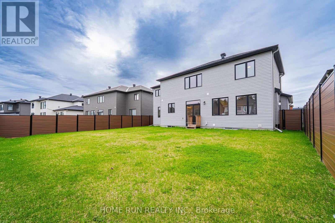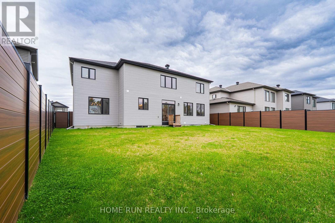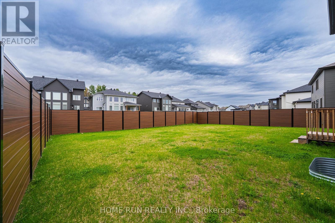527 Albert Boyd Private Ottawa, Ontario K0A 1L0
$1,179,000
Stunning 60' modern luxury single home in Diamondview Estates, just ~10 mins away from amenities in Kanata! ~3,600 sq. ft. above grade, MASSIVE lot & stunning finishes throughout! This Mattino Bordeaux model features a 4-section primary layout - NO side-facing living spaces - with a beautiful modern stone & brick facade, HUGE windows & 8 exterior potlights. Step in to find a GRAND open-to-above foyer & living area, connected to the open stairwell w/ nearly 400 sq. ft. of double-height ceiling space! Stunning finishes throughout - 6.5" oak floors, upgraded tile, trim, & stylish oak staircase w/ steel spindles & painted risers. A beautiful rear-facing dining room connects to the chefs kitchen, w/ dual-tone cabinetry, calacatta quartz counters, SS appliances, custom lighting, & TWO sinks! The cozy breakfast & family room include big windows, custom lighting & a 46" linear gas FP. A quaint front-facing home office, powder & laundry room complete the 1st floor. Upstairs, find 4 spacious bedrooms; the primary faces south w/ an oversized walk-in & luxury 5-pc ensuite w/ freestanding tub & glass shower. Two additional bedrooms share a jack & jill, while the remaining bedroom has an ensuite bathroom. All baths include 36 vanities & quartz counters. The spacious SOUTH-facing backyard is fully-fenced with TONS of space - unlimited possibilities! (id:19720)
Open House
This property has open houses!
4:00 pm
Ends at:6:00 pm
5:00 pm
Ends at:7:00 pm
Property Details
| MLS® Number | X12139939 |
| Property Type | Single Family |
| Community Name | 9104 - Huntley Ward (South East) |
| Parking Space Total | 6 |
Building
| Bathroom Total | 4 |
| Bedrooms Above Ground | 4 |
| Bedrooms Total | 4 |
| Appliances | Cooktop, Dishwasher, Dryer, Oven, Washer, Refrigerator |
| Basement Development | Unfinished |
| Basement Type | N/a (unfinished) |
| Construction Style Attachment | Detached |
| Cooling Type | Central Air Conditioning, Ventilation System |
| Exterior Finish | Brick |
| Fireplace Present | Yes |
| Foundation Type | Concrete |
| Half Bath Total | 1 |
| Heating Fuel | Natural Gas |
| Heating Type | Forced Air |
| Stories Total | 2 |
| Size Interior | 3,500 - 5,000 Ft2 |
| Type | House |
| Utility Water | Municipal Water |
Parking
| Attached Garage | |
| Garage |
Land
| Acreage | No |
| Sewer | Sanitary Sewer |
| Size Depth | 111 Ft ,4 In |
| Size Frontage | 66 Ft ,9 In |
| Size Irregular | 66.8 X 111.4 Ft |
| Size Total Text | 66.8 X 111.4 Ft |
Contact Us
Contact us for more information

Guan Guan
Salesperson
1000 Innovation Dr, 5th Floor
Kanata, Ontario K2K 3E7
(613) 518-2008
(613) 800-3028


