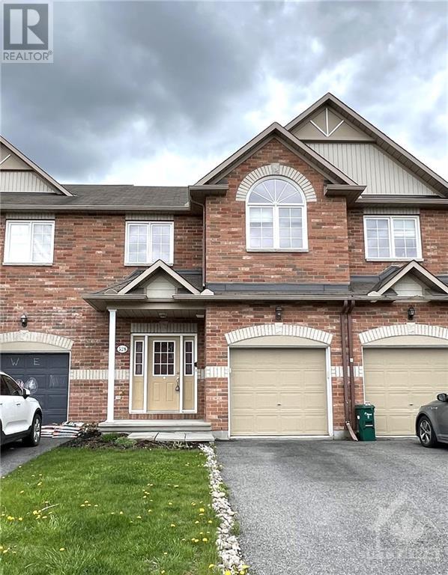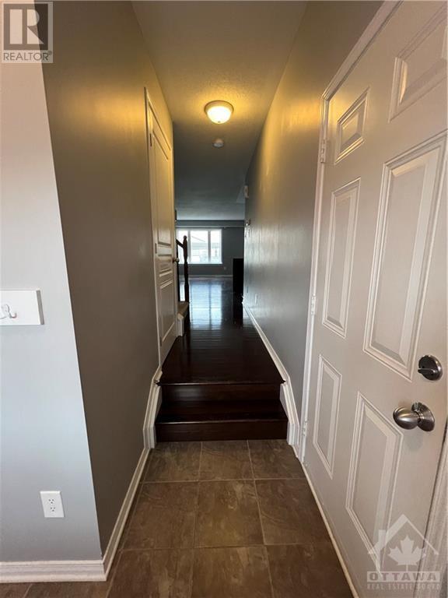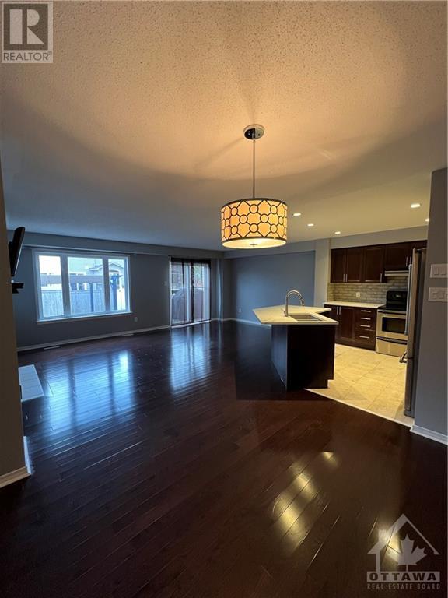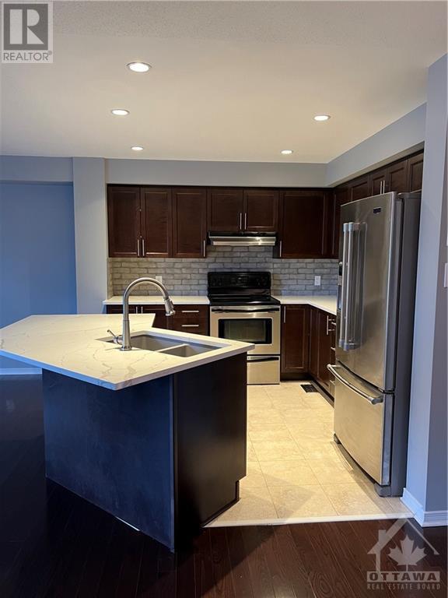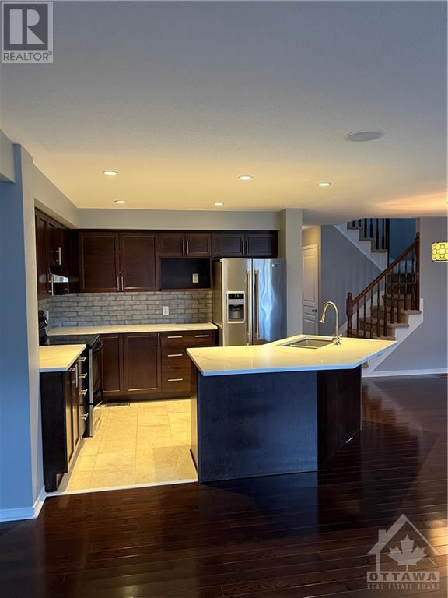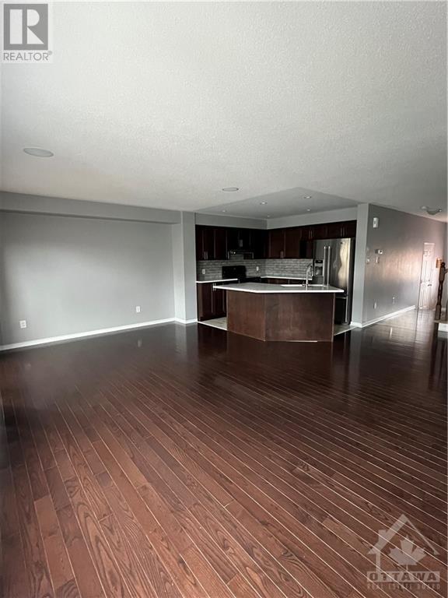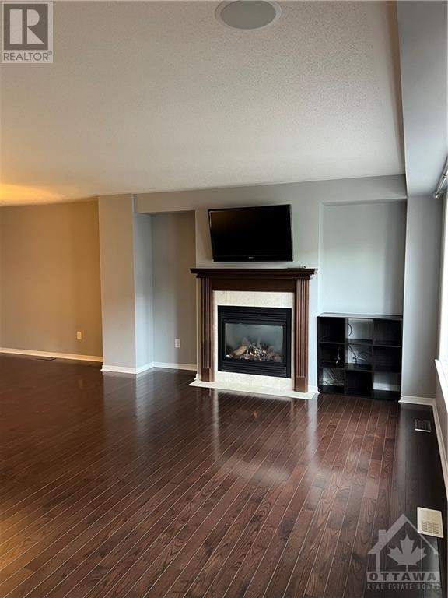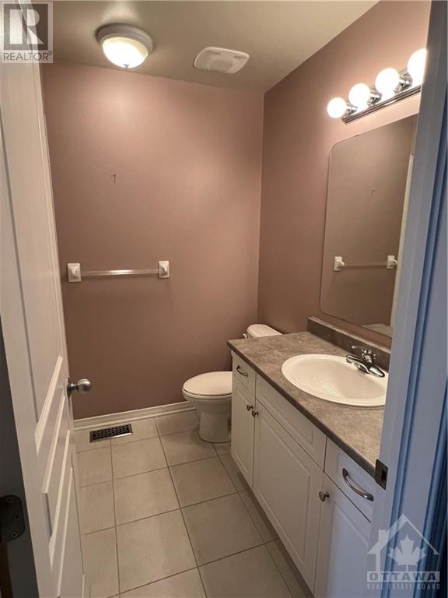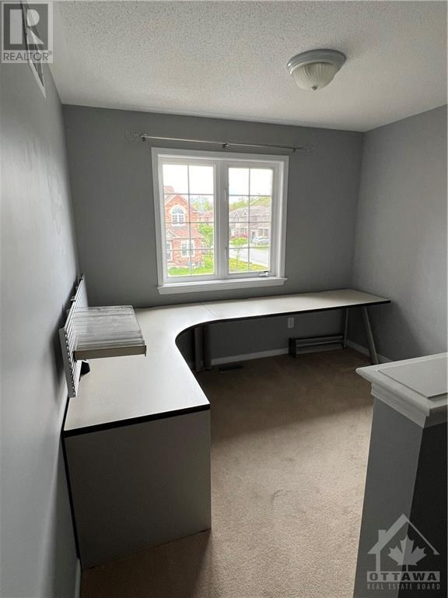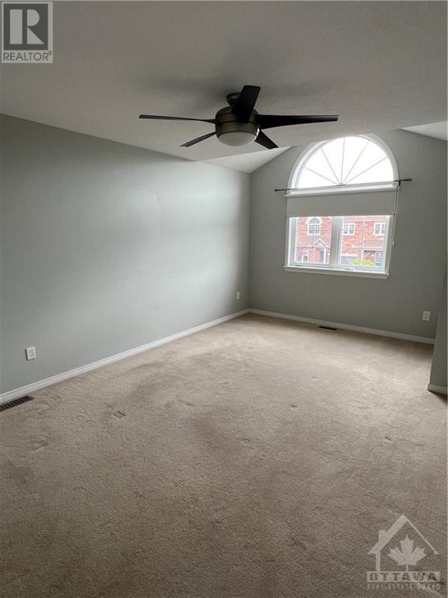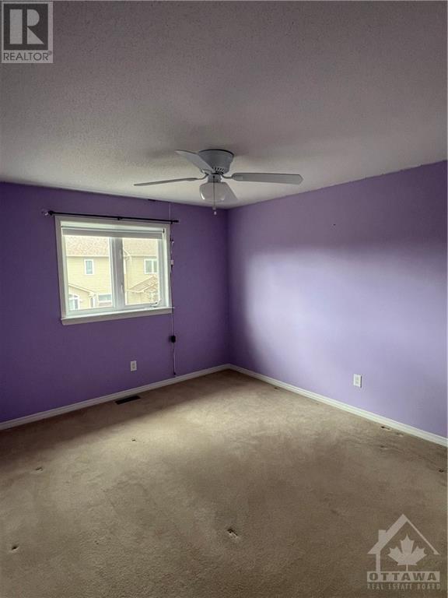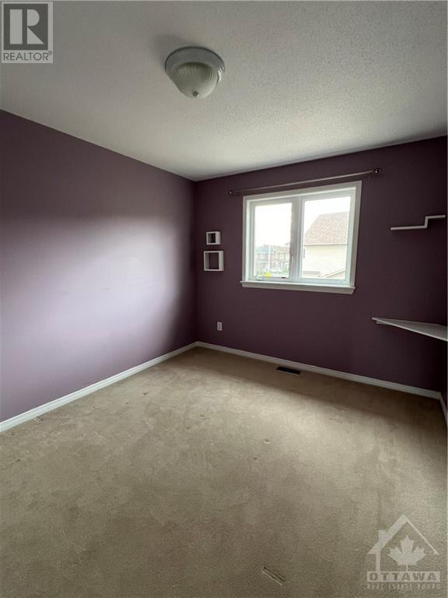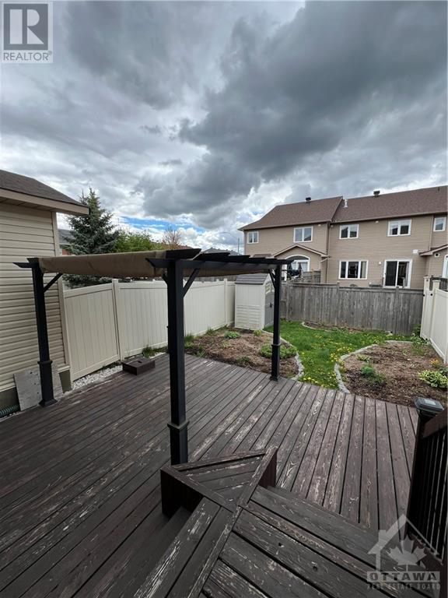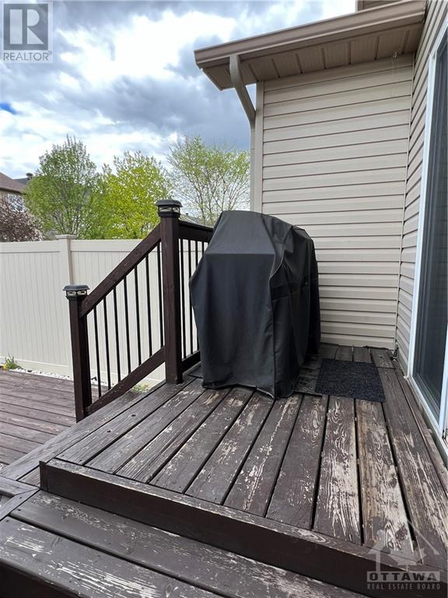528 Fordell Avenue Ottawa, Ontario K2W 0B4
$3,000 Monthly
Experience the perfect mix of luxury and style in this Open Concept Townhome that's got 3 Bedrooms and a cool Loft. Primary Bedroom has an updated Ensuite and a big Walk-in closet. Upstairs, the Loft is super flexible—it can easily become a 4th Bedroom or office. Spacious Great Room with its Gas Fireplace and the Dining Room, all set up for modern living. The Chef's Kitchen is a highlight with its beautiful quartz counters and breakfast bar. Fully finished basement with laundry area downstairs, a big storage room, and parking for 3 cars with inside access. Outside, the landscaped yards with gardens, deck, and pergola create a peaceful retreat. This place is conveniently located near Transit, DND Headquarters, Shopping, Recreation, Schools, and Parks. Don't miss out on making this Rare Gem your home sweet home. (id:19720)
Property Details
| MLS® Number | 1391283 |
| Property Type | Single Family |
| Neigbourhood | Brookside |
| Amenities Near By | Public Transit, Recreation Nearby, Shopping |
| Community Features | Family Oriented |
| Features | Automatic Garage Door Opener |
| Parking Space Total | 3 |
| Storage Type | Storage Shed |
| Structure | Deck |
Building
| Bathroom Total | 3 |
| Bedrooms Above Ground | 3 |
| Bedrooms Total | 3 |
| Amenities | Laundry - In Suite |
| Appliances | Refrigerator, Dishwasher, Dryer, Hood Fan, Stove, Washer, Blinds |
| Basement Development | Finished |
| Basement Type | Full (finished) |
| Constructed Date | 2009 |
| Cooling Type | Central Air Conditioning |
| Exterior Finish | Brick, Siding |
| Fireplace Present | Yes |
| Fireplace Total | 1 |
| Flooring Type | Wall-to-wall Carpet, Hardwood, Tile |
| Half Bath Total | 1 |
| Heating Fuel | Natural Gas |
| Heating Type | Forced Air |
| Stories Total | 2 |
| Type | Row / Townhouse |
| Utility Water | Municipal Water |
Parking
| Attached Garage | |
| Inside Entry |
Land
| Acreage | No |
| Fence Type | Fenced Yard |
| Land Amenities | Public Transit, Recreation Nearby, Shopping |
| Landscape Features | Landscaped |
| Sewer | Municipal Sewage System |
| Size Depth | 104 Ft ,11 In |
| Size Frontage | 22 Ft |
| Size Irregular | 21.96 Ft X 104.88 Ft |
| Size Total Text | 21.96 Ft X 104.88 Ft |
| Zoning Description | R3z[1306] |
Rooms
| Level | Type | Length | Width | Dimensions |
|---|---|---|---|---|
| Second Level | Primary Bedroom | 17'7" x 11'0" | ||
| Second Level | Bedroom | 11'7" x 10'11" | ||
| Second Level | Other | 8'0" x 5'5" | ||
| Second Level | Bedroom | 10'9" x 10'0" | ||
| Second Level | 4pc Ensuite Bath | 10'10" x 7'0" | ||
| Second Level | Full Bathroom | 7'7" x 5'9" | ||
| Second Level | Loft | 10'0" x 8'0" | ||
| Basement | Family Room | 22'0" x 10'6" | ||
| Basement | Storage | 10'0" x 8'0" | ||
| Basement | Laundry Room | Measurements not available | ||
| Main Level | Foyer | 7'4" x 7'0" | ||
| Main Level | Kitchen | 9'5" x 9'0" | ||
| Main Level | Great Room | 21'0" x 13'0" | ||
| Main Level | Dining Room | 11'6" x 9'4" | ||
| Main Level | Partial Bathroom | 6'2" x 2'6" |
https://www.realtor.ca/real-estate/26875878/528-fordell-avenue-ottawa-brookside
Interested?
Contact us for more information

Todd Gingras
Salesperson
255 Michael Cowpland Drive Unit 201
Ottawa, Ontario K2M 0M5
(866) 530-7737
(647) 849-3180


