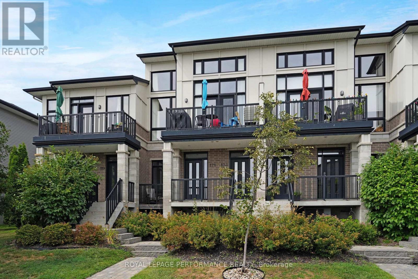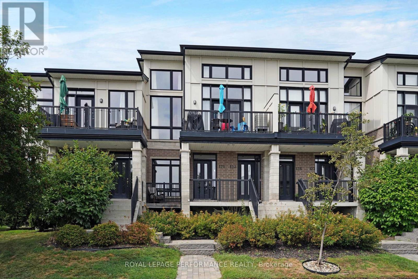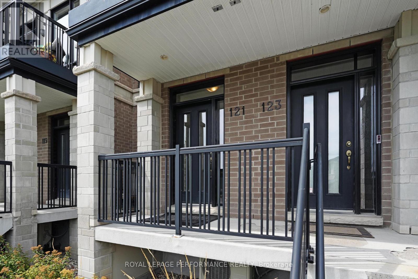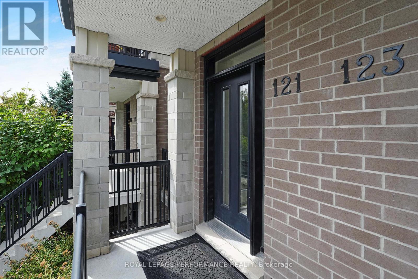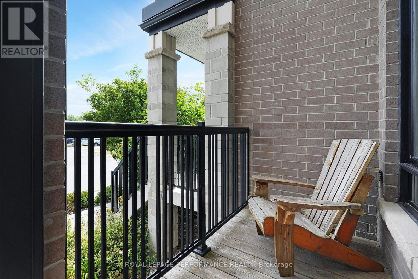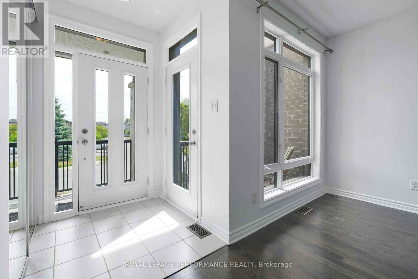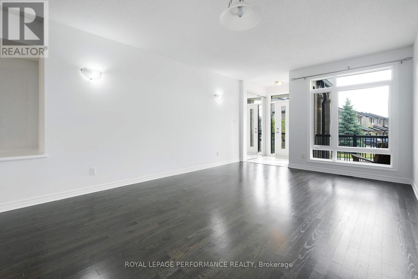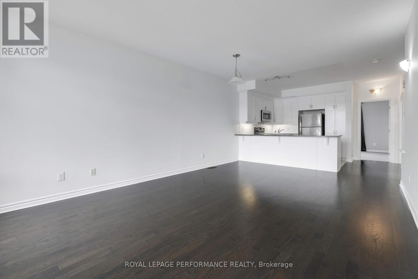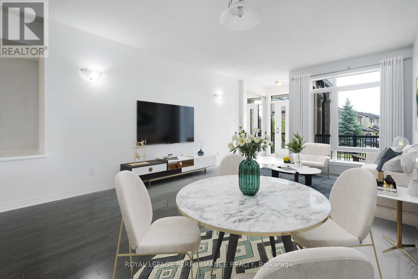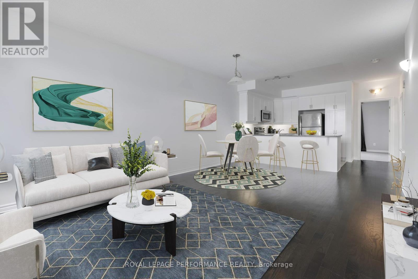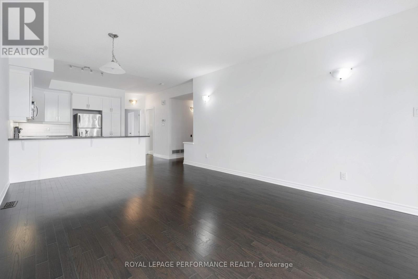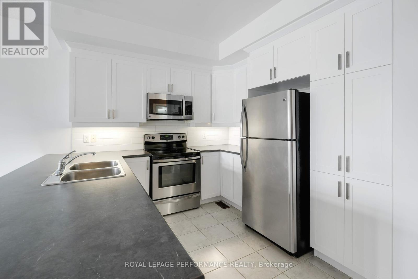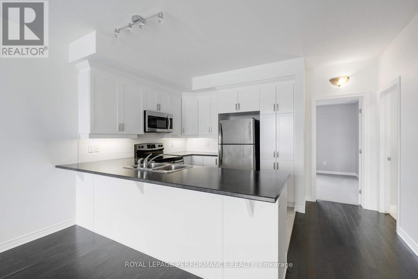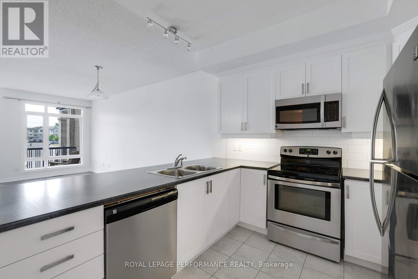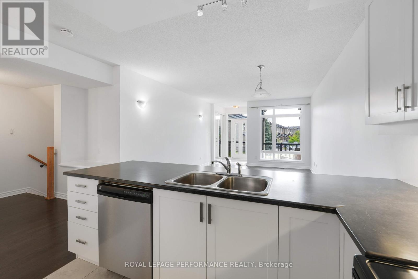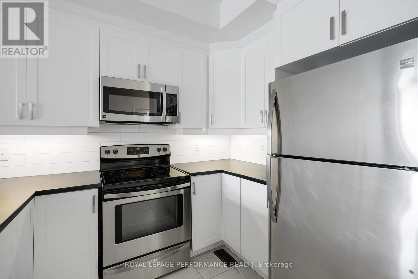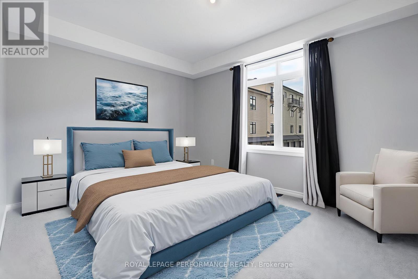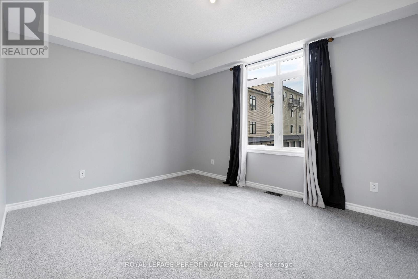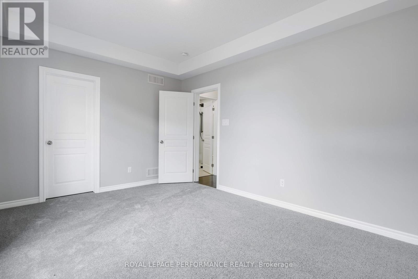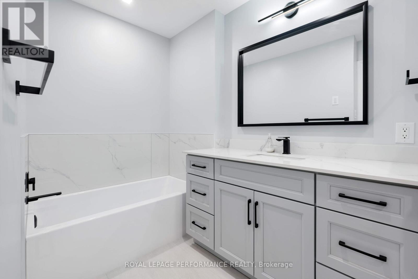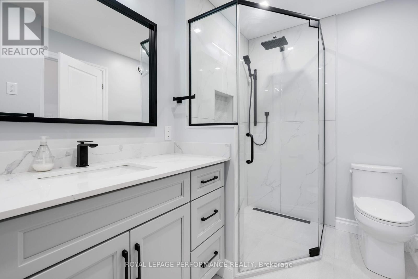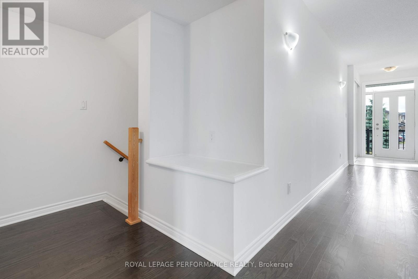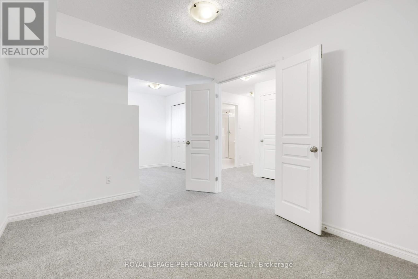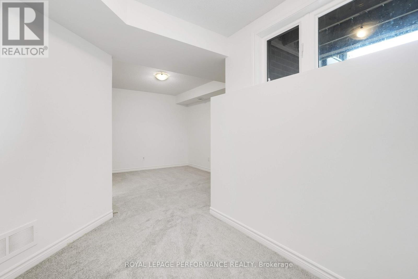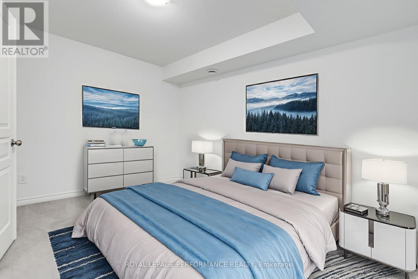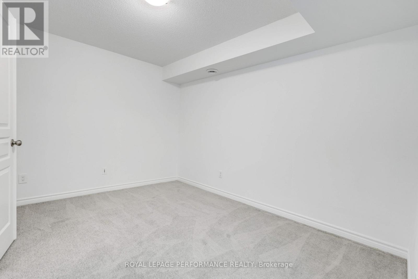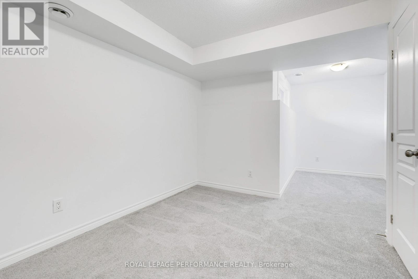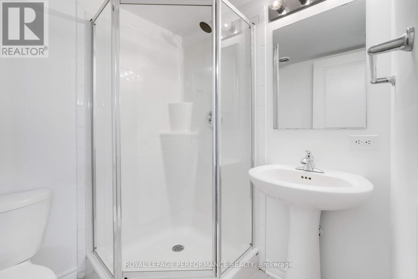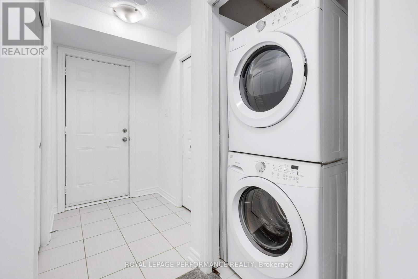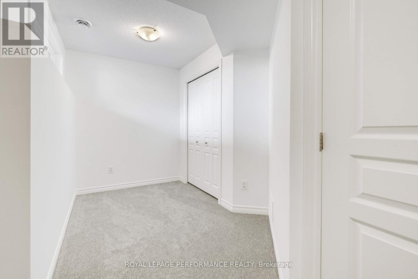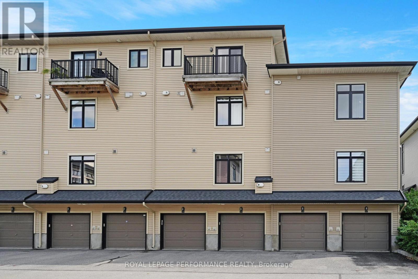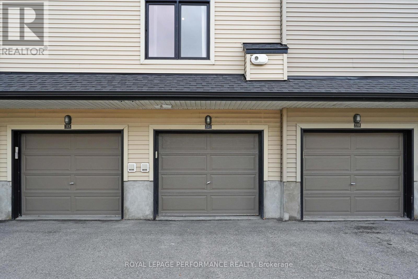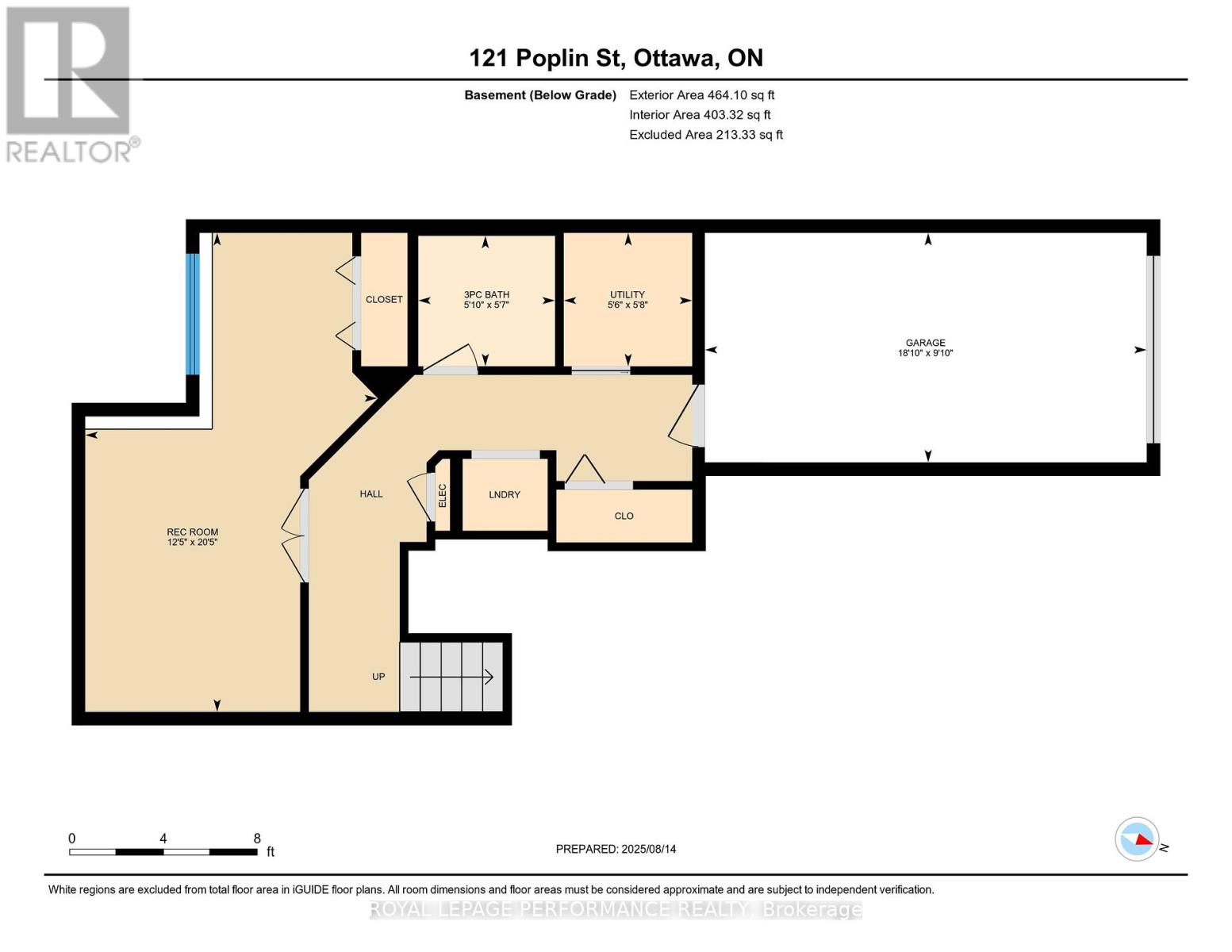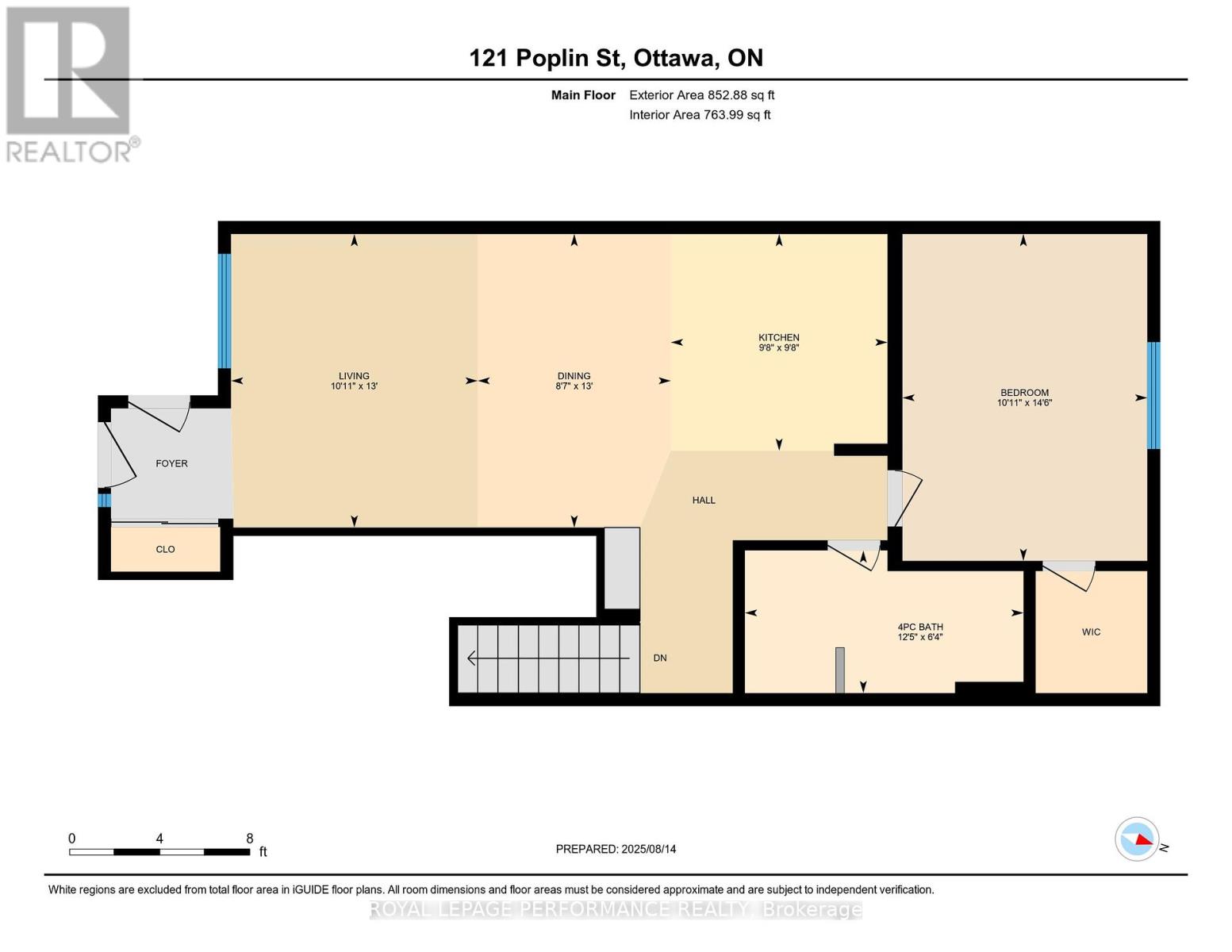53 - 121 Poplin Street Ottawa, Ontario K4M 0G7
$479,900Maintenance, Parking, Common Area Maintenance
$366.52 Monthly
Maintenance, Parking, Common Area Maintenance
$366.52 MonthlyMint condition .Located in popular Riverside South a family community with good schools, amenities, transit, greenspaces and easy access to Manotick and Barrhaven. 2 bed 2 bath 1285 sq ft Duet Model Condo by Urbandale. Combined Living/Dining room with south facing balcony. Freshly painted, all new carpeting, gleaming hardwood flooring. White bright kitchen with stainless appliances and a breakfast bar. Just freshly updated main bath with seperate bath and standup shower, stone counters , new cabinetry , flooring and plumbing fixtures. Lower level stackable laundry. Large Primary bedroom with walkin closet. Lower level features a large second bedroom with a sitting area and spacious closet. Three piece full bath and storage area with access to the parking spot are all in the lower level with inside entry from the unit to the garage. Low condo fees $366.00 per month.Just move in ready to go! (id:19720)
Open House
This property has open houses!
2:00 pm
Ends at:4:00 pm
Property Details
| MLS® Number | X12345571 |
| Property Type | Single Family |
| Community Name | 2602 - Riverside South/Gloucester Glen |
| Community Features | Pet Restrictions |
| Equipment Type | Water Heater |
| Features | Balcony, In Suite Laundry |
| Parking Space Total | 1 |
| Rental Equipment Type | Water Heater |
Building
| Bathroom Total | 2 |
| Bedrooms Above Ground | 2 |
| Bedrooms Total | 2 |
| Appliances | Garage Door Opener Remote(s), Dishwasher, Dryer, Garage Door Opener, Hood Fan, Microwave, Stove, Washer, Refrigerator |
| Basement Development | Finished |
| Basement Type | N/a (finished) |
| Cooling Type | Central Air Conditioning |
| Exterior Finish | Brick Facing, Vinyl Siding |
| Heating Fuel | Natural Gas |
| Heating Type | Forced Air |
| Size Interior | 1,200 - 1,399 Ft2 |
| Type | Row / Townhouse |
Parking
| Attached Garage | |
| Garage |
Land
| Acreage | No |
Rooms
| Level | Type | Length | Width | Dimensions |
|---|---|---|---|---|
| Lower Level | Bedroom 2 | 6.23 m | 3.8 m | 6.23 m x 3.8 m |
| Lower Level | Bathroom | 1.7 m | 1.78 m | 1.7 m x 1.78 m |
| Lower Level | Utility Room | 1.73 m | 1.67 m | 1.73 m x 1.67 m |
| Lower Level | Other | 5.75 m | 2.99 m | 5.75 m x 2.99 m |
| Lower Level | Laundry Room | Measurements not available | ||
| Main Level | Living Room | 3.98 m | 3.34 m | 3.98 m x 3.34 m |
| Main Level | Dining Room | 3.98 m | 2.62 m | 3.98 m x 2.62 m |
| Main Level | Kitchen | 2.93 m | 2.93 m | 2.93 m x 2.93 m |
| Main Level | Primary Bedroom | 4.43 m | 3.32 m | 4.43 m x 3.32 m |
| Main Level | Bathroom | 3.77 m | 1.93 m | 3.77 m x 1.93 m |
Contact Us
Contact us for more information

Kathy Mcveigh
Salesperson
www.mcveighrealty.com/
www.facebook.com/McVeighRealty/
twitter.com/#!/mcveighsottawa
ca.linkedin.com/pub/kathy-mcveigh/30/345/2b7/
#201-1500 Bank Street
Ottawa, Ontario K1H 7Z2
(613) 733-9100
(613) 733-1450


