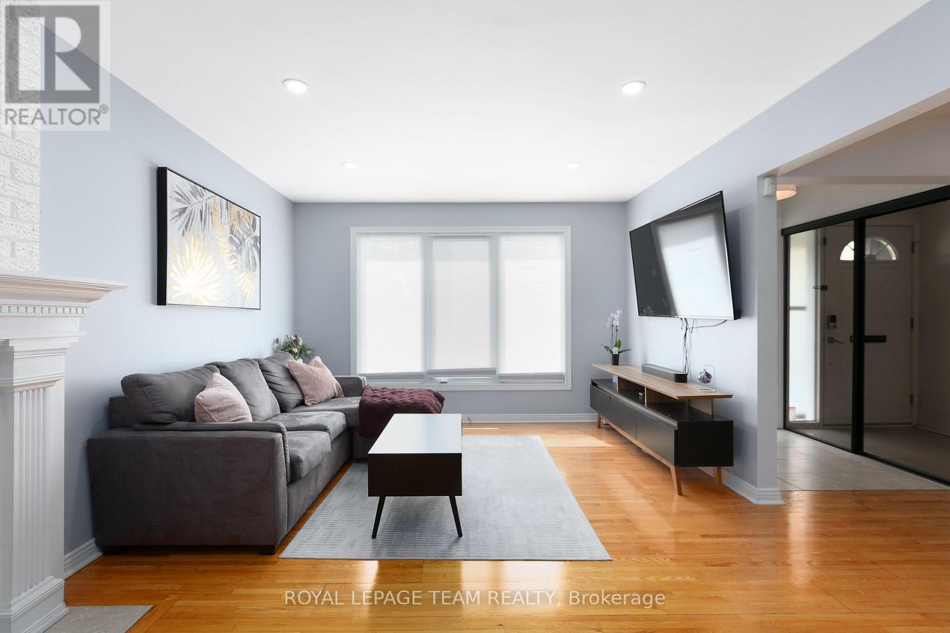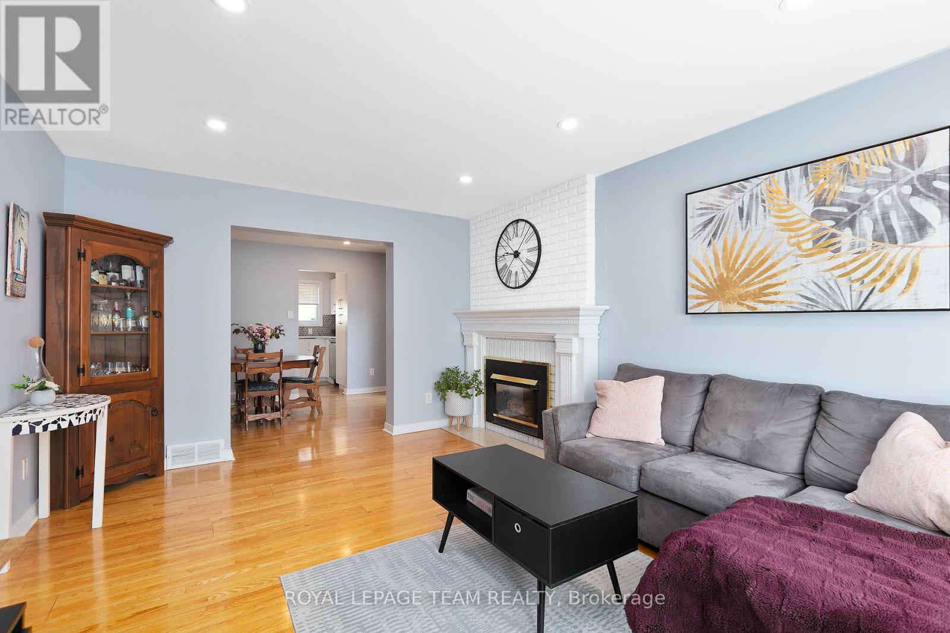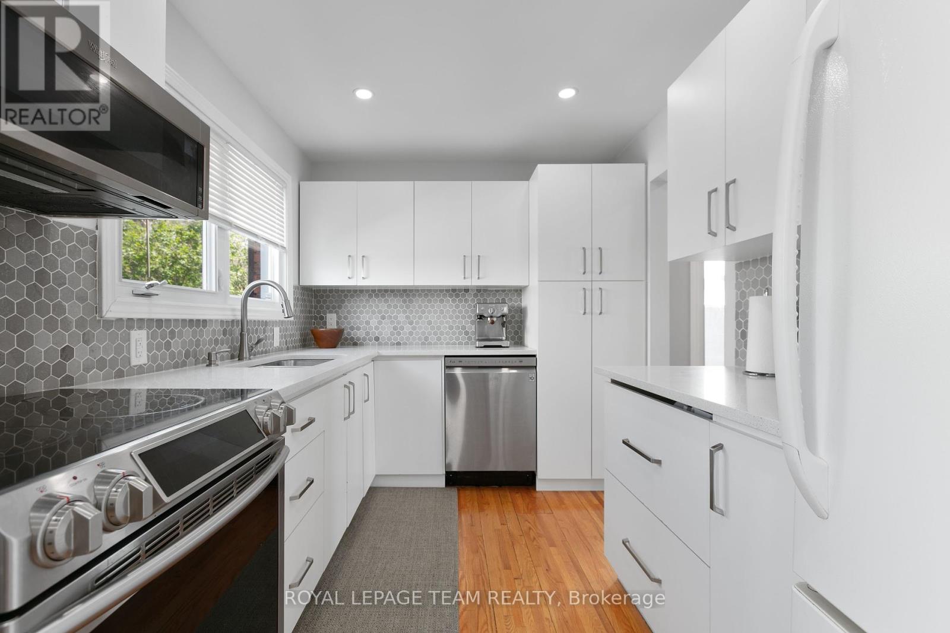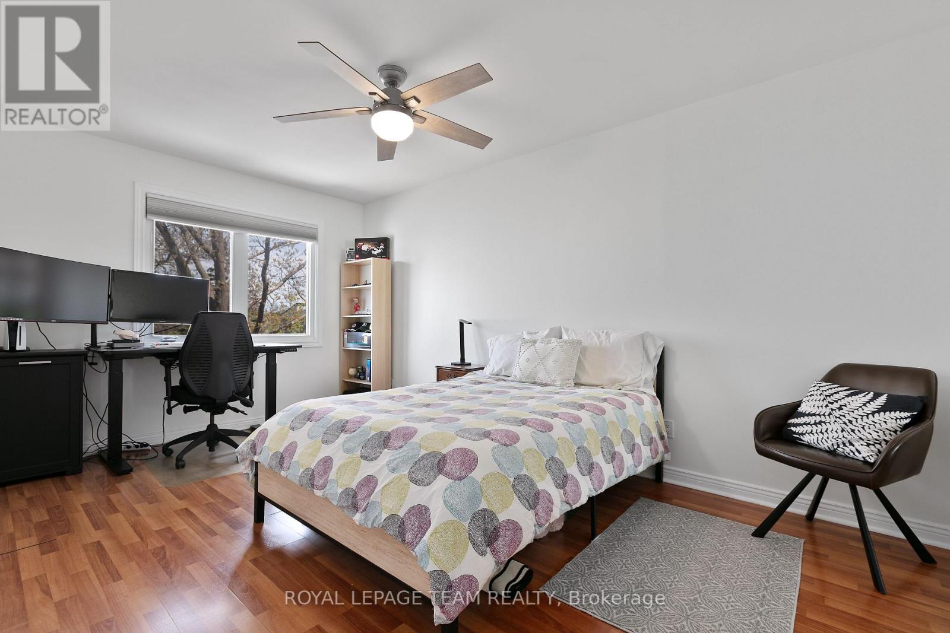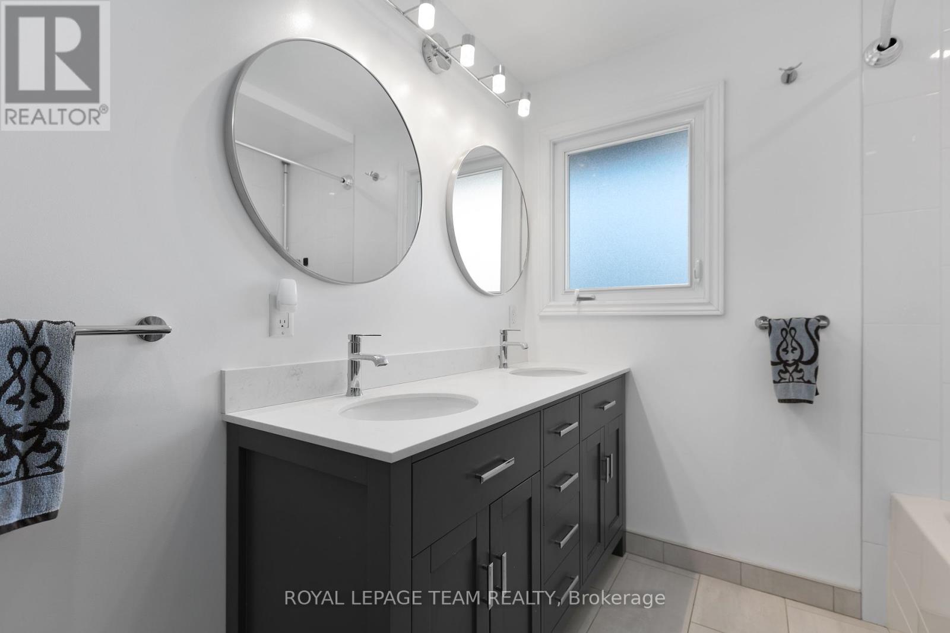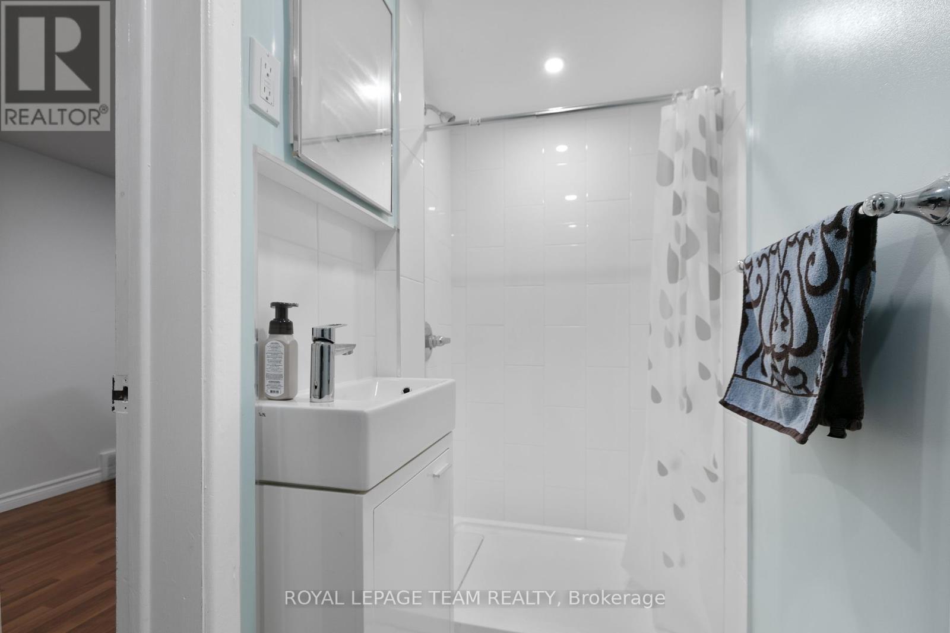53 - 1900 Marquis Avenue Ottawa, Ontario K1J 8J2
$495,000Maintenance, Water, Insurance, Parking
$598 Monthly
Maintenance, Water, Insurance, Parking
$598 MonthlyThis charming 3-bedroom end-unit garden townhome offers ample space and modern updates. The bright and spacious main floor features a welcoming living room with gas fireplace & dining room perfect for gatherings with friends or family. A bright sun-filled sun filled kitchen features quartz countertops, ample storage, and modern appliances. On the 2nd level you will find three generous bedrooms include a primary bedroom, recently renovated bathroom and laundry room. The lower level offers a cozy family room, recently renovated full bathroom and a large unfinished area currently used as a gym. The private oversized fenced backyard is, complete a large stone patio and shed (maintenance free) perfect for warm summer days. Condo community with a pool. Parking spot P84. Many updates including bathrooms, kitchen, electrical, lighting done in 2020. (id:19720)
Property Details
| MLS® Number | X12165869 |
| Property Type | Single Family |
| Community Name | 2105 - Beaconwood |
| Community Features | Pet Restrictions |
| Features | In Suite Laundry |
| Parking Space Total | 1 |
Building
| Bathroom Total | 2 |
| Bedrooms Above Ground | 3 |
| Bedrooms Total | 3 |
| Age | 31 To 50 Years |
| Amenities | Fireplace(s) |
| Basement Development | Partially Finished |
| Basement Type | N/a (partially Finished) |
| Cooling Type | Central Air Conditioning |
| Exterior Finish | Brick |
| Fireplace Present | Yes |
| Fireplace Total | 1 |
| Foundation Type | Concrete |
| Heating Fuel | Natural Gas |
| Heating Type | Forced Air |
| Stories Total | 2 |
| Size Interior | 1,200 - 1,399 Ft2 |
| Type | Row / Townhouse |
Parking
| No Garage |
Land
| Acreage | No |
| Zoning Description | Residential |
Rooms
| Level | Type | Length | Width | Dimensions |
|---|---|---|---|---|
| Second Level | Primary Bedroom | 3.57 m | 4.57 m | 3.57 m x 4.57 m |
| Second Level | Bedroom 2 | 3.02 m | 4.57 m | 3.02 m x 4.57 m |
| Second Level | Bedroom 3 | 3.74 m | 2.73 m | 3.74 m x 2.73 m |
| Second Level | Bathroom | 2.19 m | 3.31 m | 2.19 m x 3.31 m |
| Lower Level | Family Room | 5.88 m | 4.04 m | 5.88 m x 4.04 m |
| Lower Level | Bathroom | Measurements not available | ||
| Main Level | Living Room | 3.65 m | 4.76 m | 3.65 m x 4.76 m |
| Main Level | Dining Room | 2.65 m | 3.63 m | 2.65 m x 3.63 m |
| Main Level | Kitchen | 3.72 m | 2.41 m | 3.72 m x 2.41 m |
https://www.realtor.ca/real-estate/28350130/53-1900-marquis-avenue-ottawa-2105-beaconwood
Contact Us
Contact us for more information

Arek Augustyn
Salesperson
www.ottawaroyallepage.ca/
1723 Carling Avenue, Suite 1
Ottawa, Ontario K2A 1C8
(613) 725-1171
(613) 725-3323






