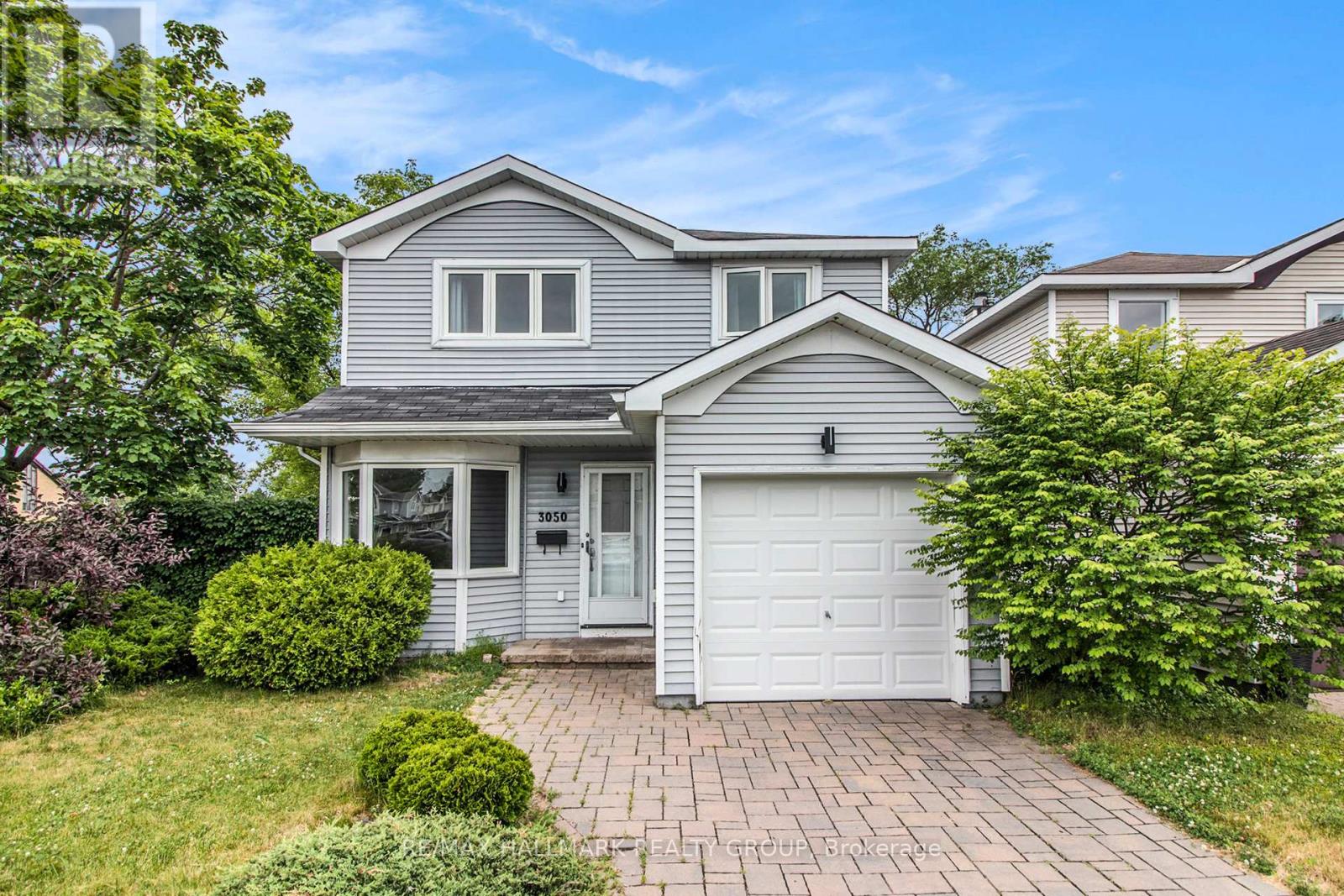53 - 3050 Victoria Heights Crescent Ottawa, Ontario K1T 3M8
$2,900 Monthly
Welcome to this well-maintained 4-bedroom, 2.5-bathroom detached home, perfect for families or professionals seeking comfort, space, and convenience. Situated in a desirable neighborhood, this home offers a single-car garage, a large private backyard, and a functional layout ideal for everyday living. Step inside to find a bright and inviting main floor featuring hardwood flooring, a generous family room with a cozy wood-burning fireplace the perfect spot to relax or entertain. The well-equipped kitchen and dining area offer ample space for meal prep and gatherings. Upstairs, you'll find four spacious bedrooms, including a primary suite with an ensuite bathroom and generous closet space. Two full bathrooms upstairs and a convenient main-floor powder room add to the home's practicality. The unfinished basement provides extensive storage options and includes a dedicated laundry area for your convenience. Located just steps from top-rated schools, shopping centers, public transit routes, and everyday amenities, this home offers everything you need right at your doorstep. (id:19720)
Property Details
| MLS® Number | X12251491 |
| Property Type | Single Family |
| Community Name | 2606 - Blossom Park/Leitrim |
| Community Features | Pet Restrictions |
| Equipment Type | Water Heater |
| Parking Space Total | 2 |
| Rental Equipment Type | Water Heater |
Building
| Bathroom Total | 3 |
| Bedrooms Above Ground | 4 |
| Bedrooms Total | 4 |
| Amenities | Fireplace(s) |
| Appliances | Dishwasher, Dryer, Hood Fan, Microwave, Stove, Washer, Refrigerator |
| Basement Development | Unfinished |
| Basement Type | Full (unfinished) |
| Construction Style Attachment | Detached |
| Cooling Type | Central Air Conditioning |
| Exterior Finish | Vinyl Siding |
| Fireplace Present | Yes |
| Fireplace Total | 1 |
| Half Bath Total | 1 |
| Heating Fuel | Natural Gas |
| Heating Type | Forced Air |
| Stories Total | 2 |
| Size Interior | 1,600 - 1,799 Ft2 |
| Type | House |
Parking
| Attached Garage | |
| Garage |
Land
| Acreage | No |
Rooms
| Level | Type | Length | Width | Dimensions |
|---|---|---|---|---|
| Second Level | Primary Bedroom | 4.62 m | 3.75 m | 4.62 m x 3.75 m |
| Second Level | Bedroom 2 | 3.93 m | 3.93 m | 3.93 m x 3.93 m |
| Second Level | Bedroom 3 | 3.86 m | 2.48 m | 3.86 m x 2.48 m |
| Second Level | Bedroom 4 | 3.45 m | 2.84 m | 3.45 m x 2.84 m |
| Main Level | Foyer | 1.7 m | 1.49 m | 1.7 m x 1.49 m |
| Main Level | Living Room | 4.16 m | 3.37 m | 4.16 m x 3.37 m |
| Main Level | Dining Room | 3.42 m | 3.42 m | 3.42 m x 3.42 m |
| Main Level | Kitchen | 3.35 m | 2.99 m | 3.35 m x 2.99 m |
| Main Level | Family Room | 4.14 m | 3.91 m | 4.14 m x 3.91 m |
Contact Us
Contact us for more information

Rema El-Abaza
Salesperson
remaknowsottawa.com/
610 Bronson Avenue
Ottawa, Ontario K1S 4E6
(613) 236-5959
(613) 236-1515
www.hallmarkottawa.com/




















