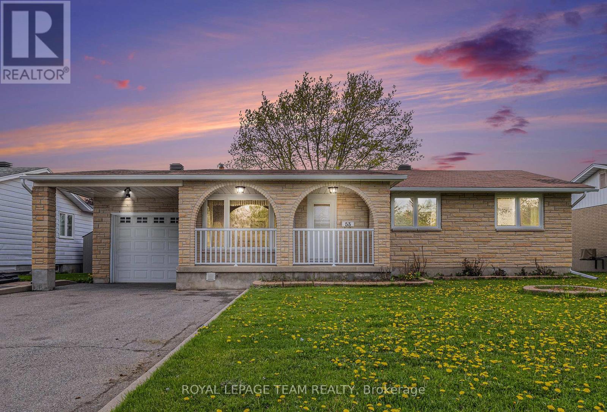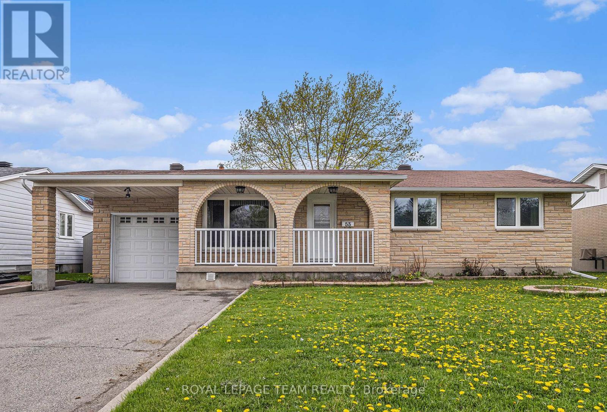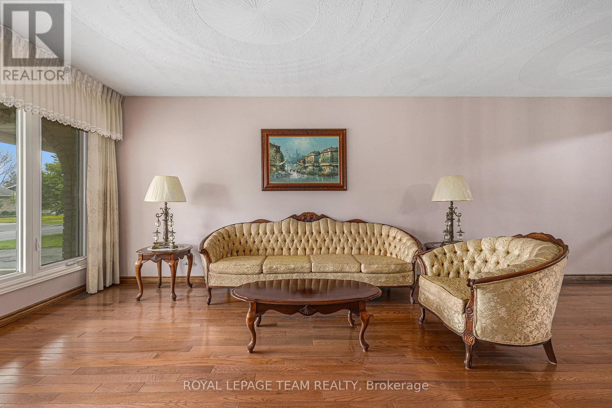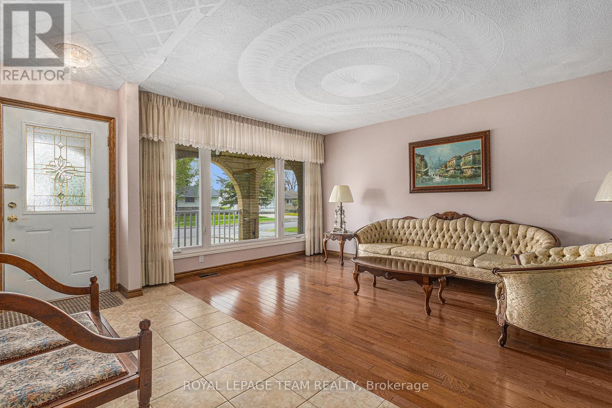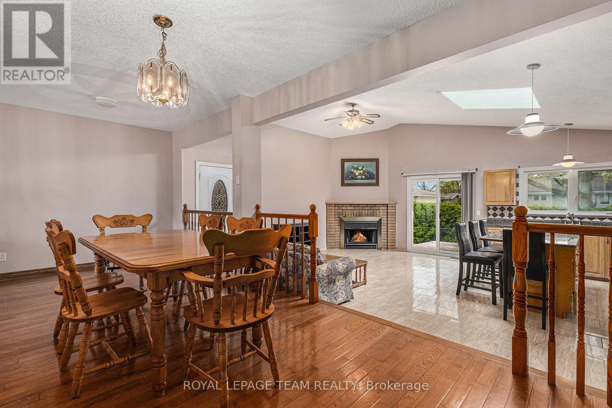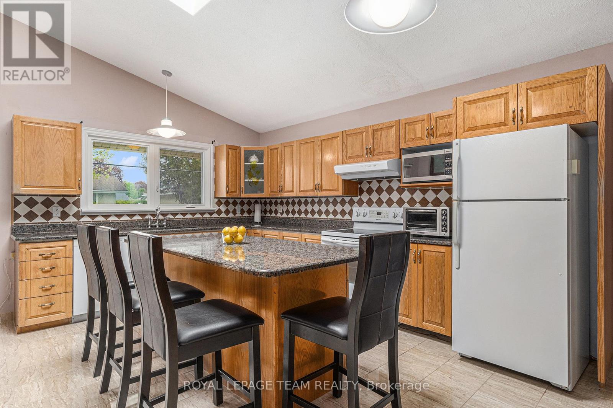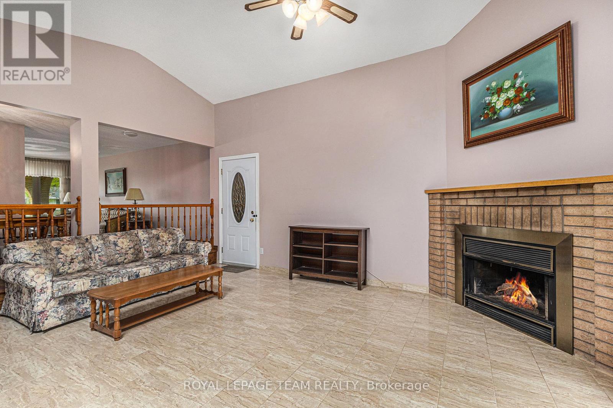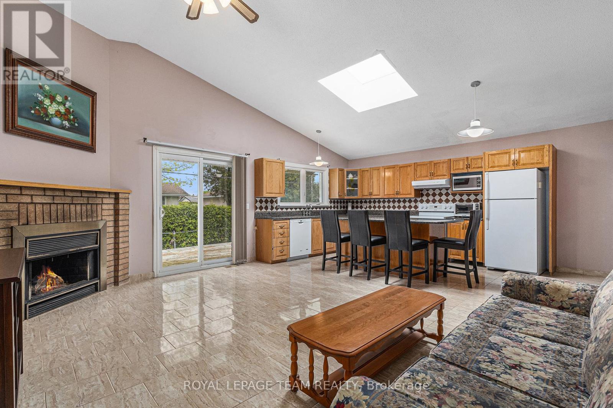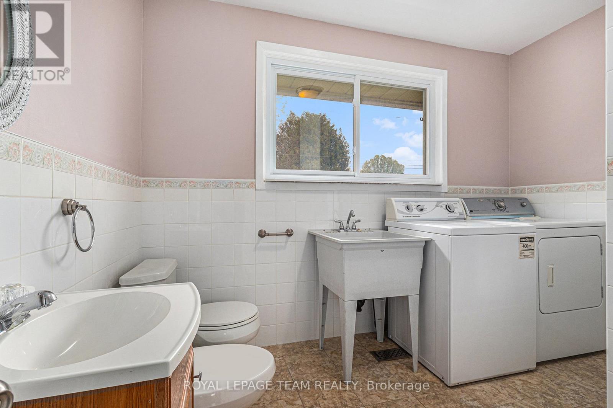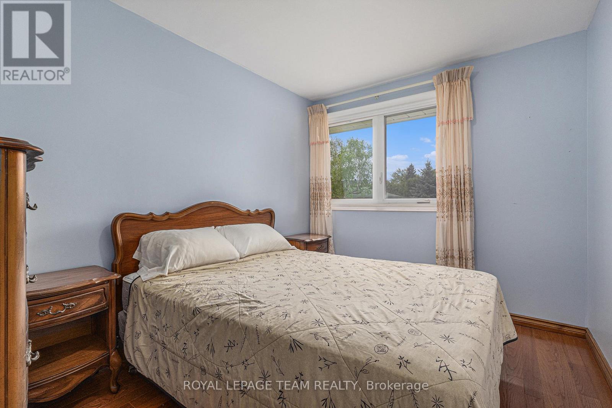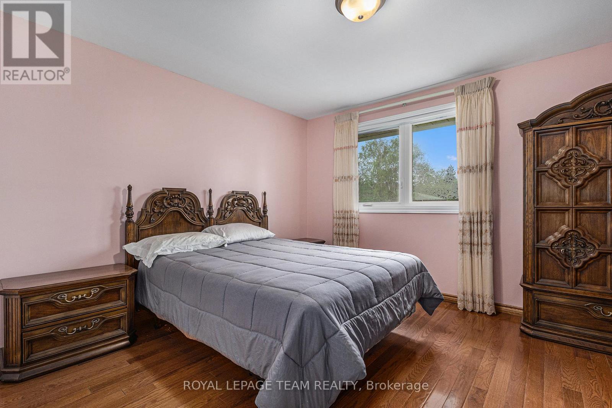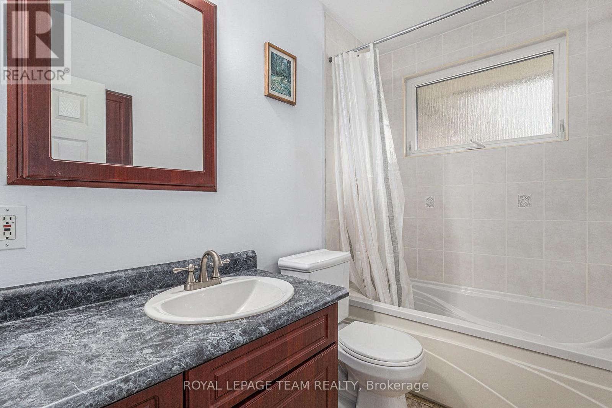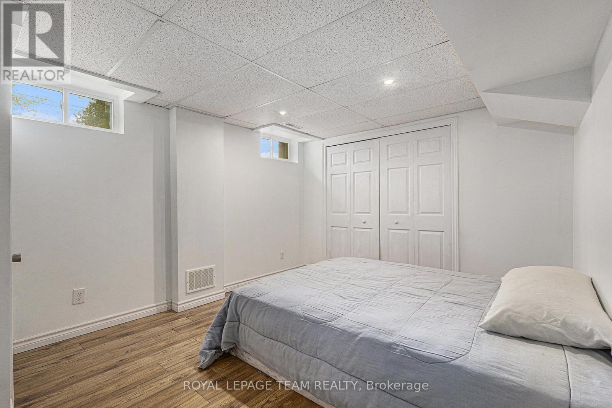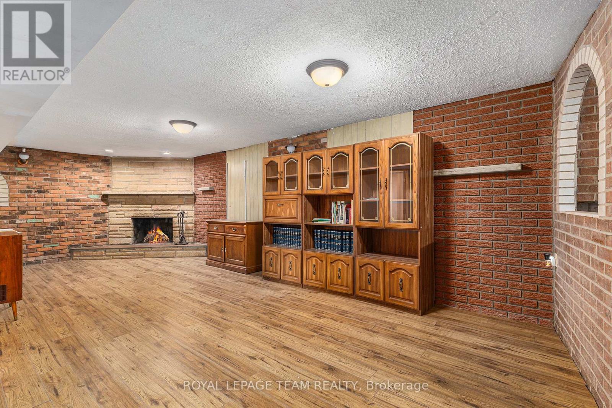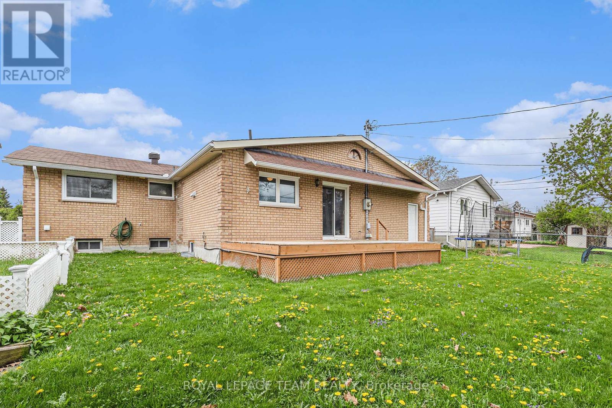53 Viewmount Drive Ottawa, Ontario K2G 3C4
$739,000
Discover this beautiful Bungalow featuring an exceptional layout highlighted by a spacious sunken Great Room and kitchen addition - perfect for entertaining or relaxing with family and friends. This well maintained home is packed with upgrades and offers a rare heated garage, ideal for our cold winters and perfect for the car enthusiast. Enjoy a fully fenced yard, perfect for kids or pets, plus the convenience of additional parking. Walk out basement allows for future secondary income potential. Located in the Crestview/Meadowlands neighborhood. This home is designed for comfortable family living. (id:19720)
Property Details
| MLS® Number | X12146776 |
| Property Type | Single Family |
| Community Name | 7302 - Meadowlands/Crestview |
| Amenities Near By | Public Transit, Schools, Park |
| Community Features | School Bus |
| Parking Space Total | 8 |
Building
| Bathroom Total | 3 |
| Bedrooms Above Ground | 3 |
| Bedrooms Total | 3 |
| Age | 31 To 50 Years |
| Appliances | Water Heater, Dishwasher, Dryer, Stove, Washer, Refrigerator |
| Architectural Style | Bungalow |
| Basement Development | Partially Finished |
| Basement Features | Separate Entrance |
| Basement Type | N/a (partially Finished) |
| Construction Style Attachment | Detached |
| Cooling Type | Central Air Conditioning |
| Exterior Finish | Stone |
| Fireplace Present | Yes |
| Fireplace Total | 2 |
| Foundation Type | Poured Concrete |
| Heating Fuel | Natural Gas |
| Heating Type | Forced Air |
| Stories Total | 1 |
| Size Interior | 1,100 - 1,500 Ft2 |
| Type | House |
| Utility Water | Municipal Water |
Parking
| Attached Garage | |
| Garage |
Land
| Acreage | No |
| Land Amenities | Public Transit, Schools, Park |
| Sewer | Sanitary Sewer |
| Size Depth | 100 Ft |
| Size Frontage | 65 Ft |
| Size Irregular | 65 X 100 Ft |
| Size Total Text | 65 X 100 Ft |
Rooms
| Level | Type | Length | Width | Dimensions |
|---|---|---|---|---|
| Lower Level | Bedroom 3 | 4.02 m | 3.33 m | 4.02 m x 3.33 m |
| Main Level | Bedroom | 4.01 m | 3.7 m | 4.01 m x 3.7 m |
| Main Level | Bedroom 2 | 3.47 m | 2.64 m | 3.47 m x 2.64 m |
| Main Level | Kitchen | 6.9 m | 6.9 m x Measurements not available | |
| Main Level | Living Room | 4.59 m | 4.49 m | 4.59 m x 4.49 m |
| Main Level | Great Room | 5.38 m | 5.38 m x Measurements not available | |
| Main Level | Dining Room | 5.79 m | 2.51 m | 5.79 m x 2.51 m |
| Main Level | Laundry Room | 3.17 m | 2.15 m | 3.17 m x 2.15 m |
https://www.realtor.ca/real-estate/28309030/53-viewmount-drive-ottawa-7302-meadowlandscrestview
Contact Us
Contact us for more information

Frank Di Tiero
Salesperson
384 Richmond Road
Ottawa, Ontario K2A 0E8
(613) 729-9090
(613) 729-9094
www.teamrealty.ca/


