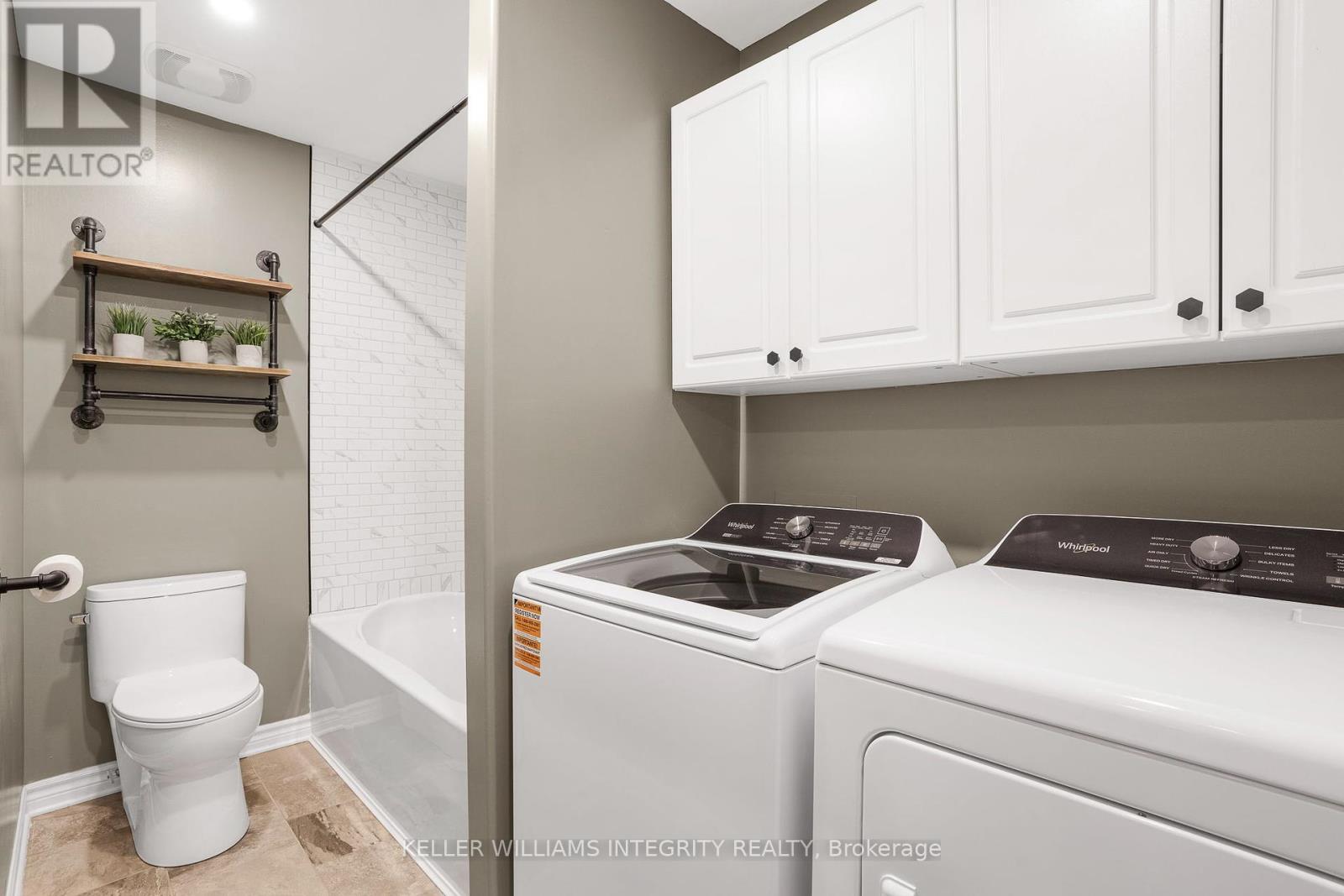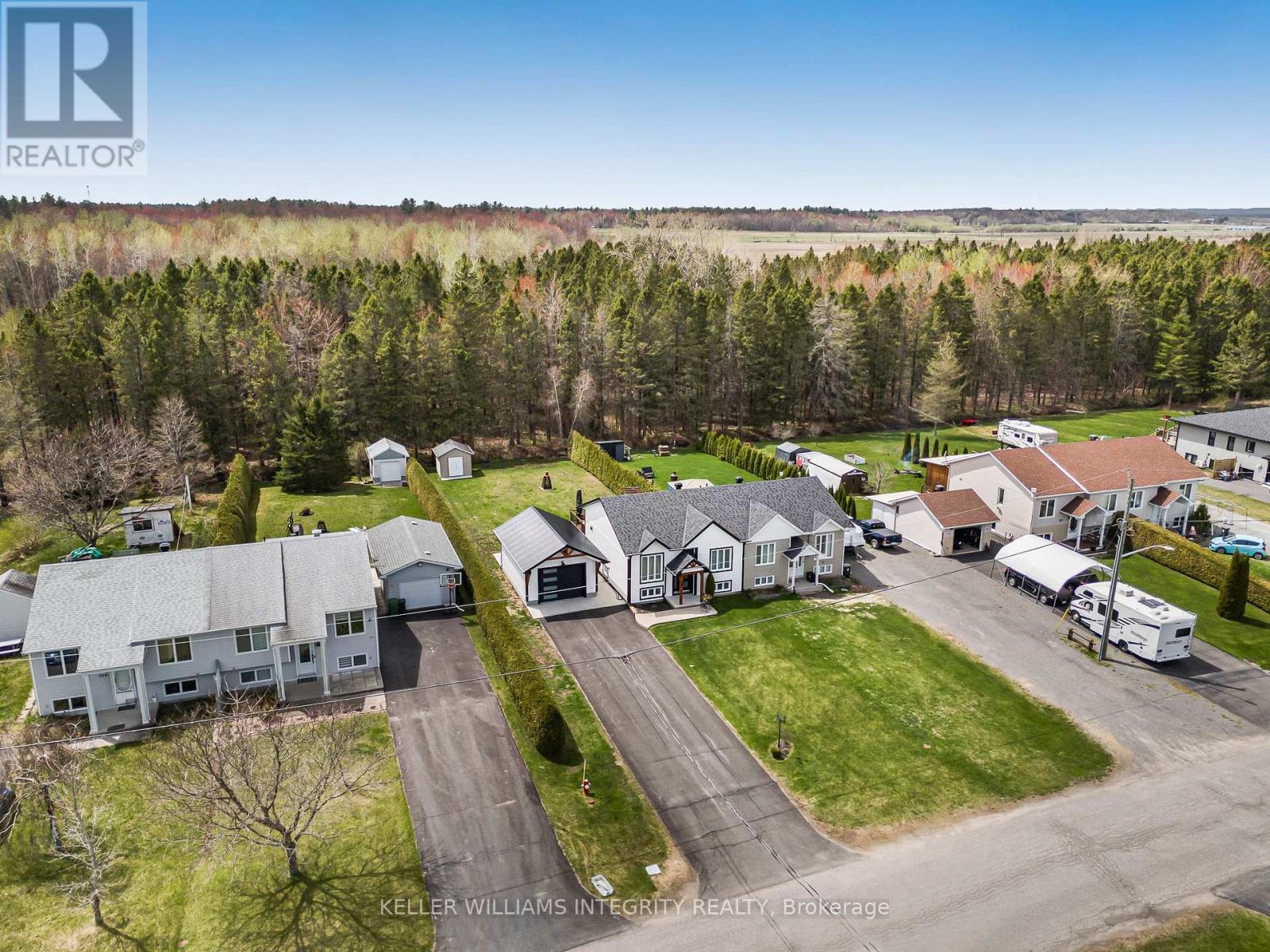530a Devista Boulevard Alfred And Plantagenet, Ontario K0B 1A0
$479,900
Renovated and Stylish 2+2 Semi-Detached Home on a Quiet Street. This beautifully updated semi-detached home is a true gem, showcasing evident pride of ownership from the moment you arrive. The exterior has been completely refinished, offering impressive curb appeal. Inside, you'll find modern finishes throughout, creating a welcoming and contemporary living space.The main floor features a bright, spacious white kitchen that seamlessly flows into the open-concept dining and living areas; perfect for entertaining. Just a few steps away, the primary bedroom, a fully renovated bathroom, and a second bedroom offer comfortable, private living quarters.The fully finished lower level includes a generous family/TV room, two additional spacious bedrooms, and a second full bathroom; ideal for guests or a growing family.Step outside to enjoy a fenced backyard, a large, comfortable back porch, and a newly built insulated garage set on an oversized concrete slab, which also accommodates a hot tub. Move-in ready and thoughtfully upgraded, this home combines modern comfort with functional design in a peaceful, family-friendly neighbourhood. (id:19720)
Property Details
| MLS® Number | X12132308 |
| Property Type | Single Family |
| Community Name | 609 - Alfred |
| Parking Space Total | 7 |
Building
| Bathroom Total | 2 |
| Bedrooms Above Ground | 2 |
| Bedrooms Below Ground | 2 |
| Bedrooms Total | 4 |
| Architectural Style | Bungalow |
| Basement Development | Finished |
| Basement Type | Full (finished) |
| Construction Style Attachment | Semi-detached |
| Cooling Type | Central Air Conditioning |
| Exterior Finish | Vinyl Siding |
| Foundation Type | Poured Concrete |
| Heating Fuel | Propane |
| Heating Type | Forced Air |
| Stories Total | 1 |
| Size Interior | 700 - 1,100 Ft2 |
| Type | House |
| Utility Water | Municipal Water |
Parking
| Detached Garage | |
| Garage |
Land
| Acreage | No |
| Sewer | Sanitary Sewer |
| Size Depth | 202 Ft ,9 In |
| Size Frontage | 53 Ft ,3 In |
| Size Irregular | 53.3 X 202.8 Ft |
| Size Total Text | 53.3 X 202.8 Ft |
| Zoning Description | Ru2 |
Rooms
| Level | Type | Length | Width | Dimensions |
|---|---|---|---|---|
| Basement | Bedroom 2 | 3.8 m | 4.13 m | 3.8 m x 4.13 m |
| Basement | Bedroom 3 | 3.8 m | 3.49 m | 3.8 m x 3.49 m |
| Basement | Utility Room | Measurements not available | ||
| Main Level | Foyer | 4.31 m | 1.16 m | 4.31 m x 1.16 m |
| Main Level | Living Room | 4.4 m | 2.89 m | 4.4 m x 2.89 m |
| Main Level | Dining Room | 4.41 m | 2.03 m | 4.41 m x 2.03 m |
| Main Level | Kitchen | 4.41 m | 3.31 m | 4.41 m x 3.31 m |
| Main Level | Primary Bedroom | 3.18 m | 2.86 m | 3.18 m x 2.86 m |
| Main Level | Living Room | 3.18 m | 4.84 m | 3.18 m x 4.84 m |
https://www.realtor.ca/real-estate/28277509/530a-devista-boulevard-alfred-and-plantagenet-609-alfred
Contact Us
Contact us for more information

Allister Beauchamp
Salesperson
2148 Carling Ave., Units 5 & 6
Ottawa, Ontario K2A 1H1
(613) 829-1818






































