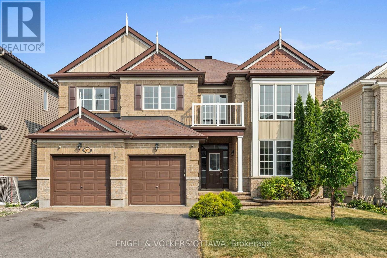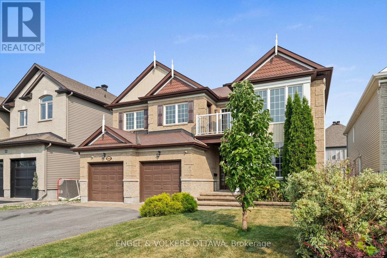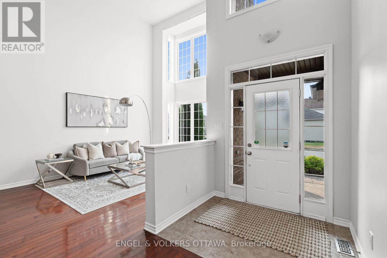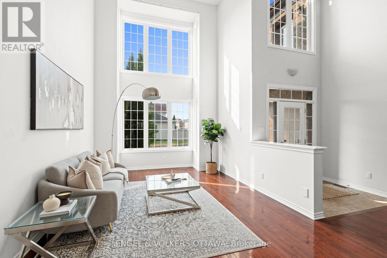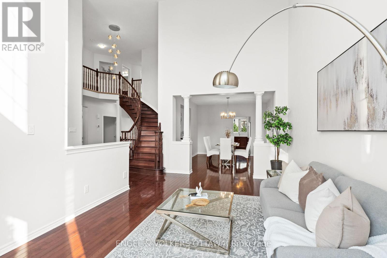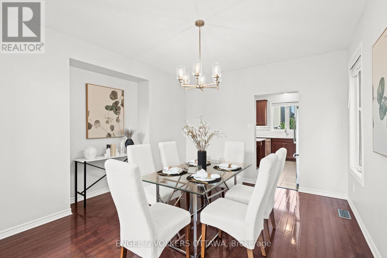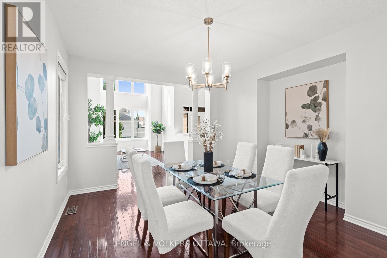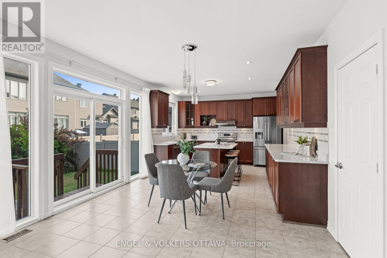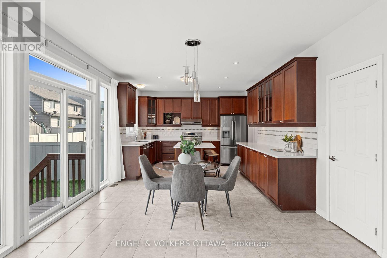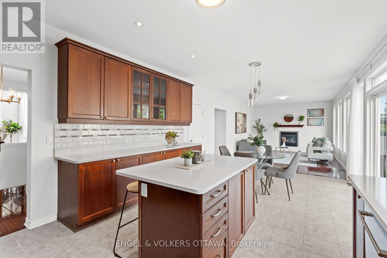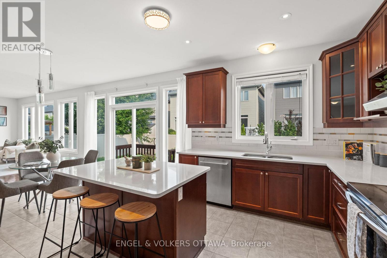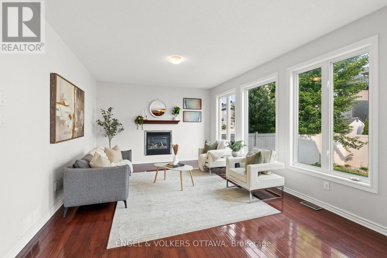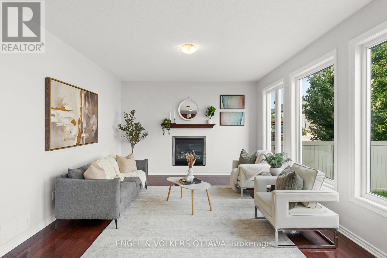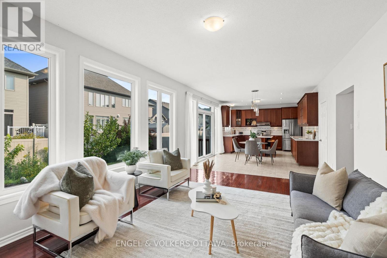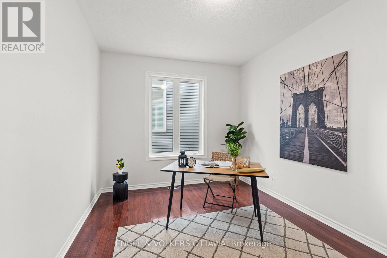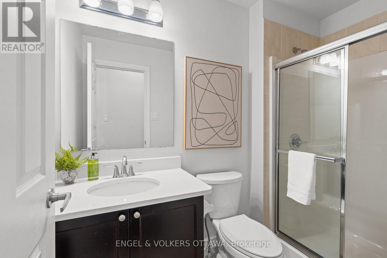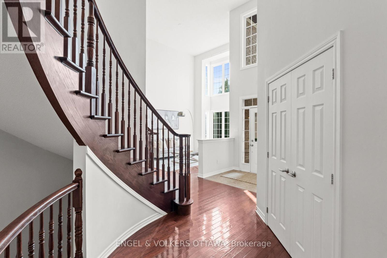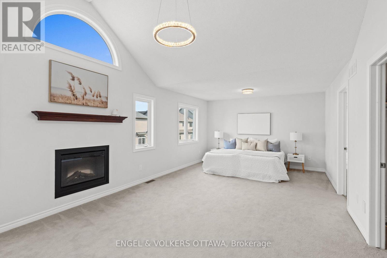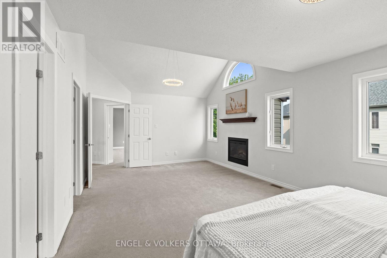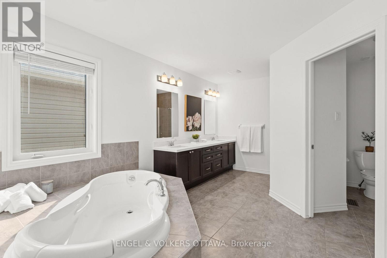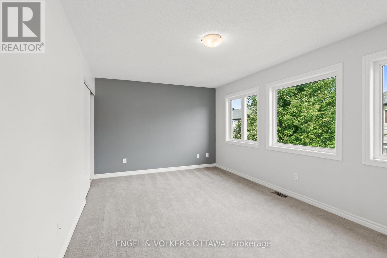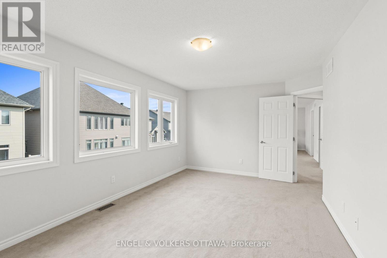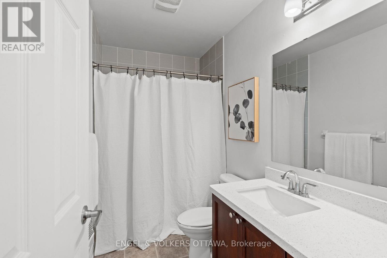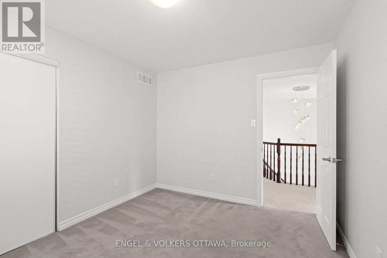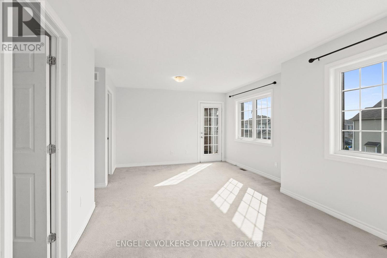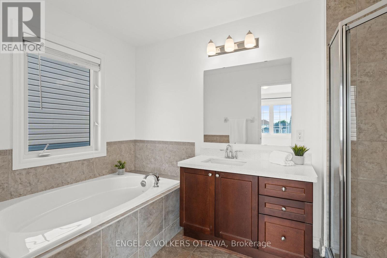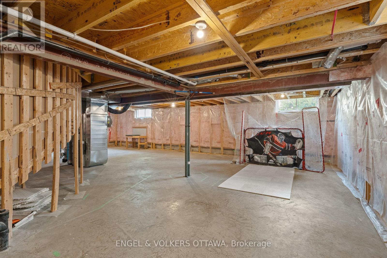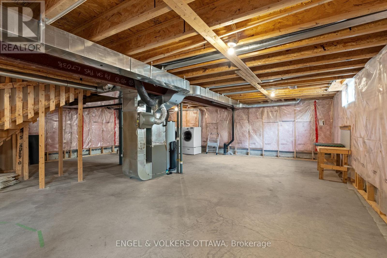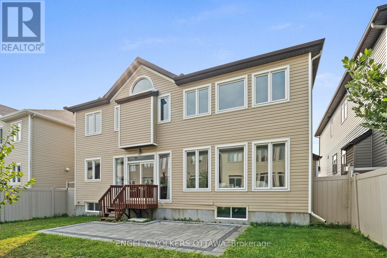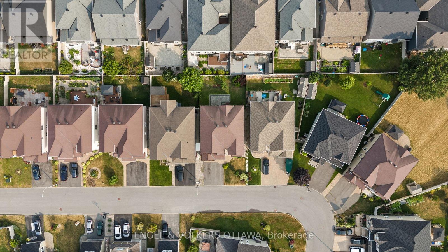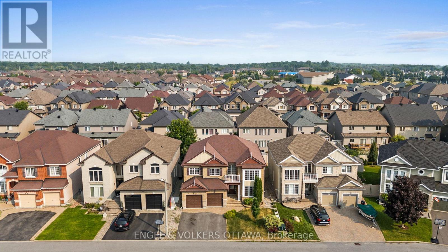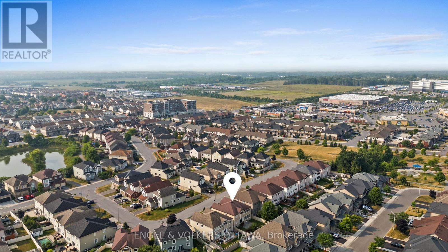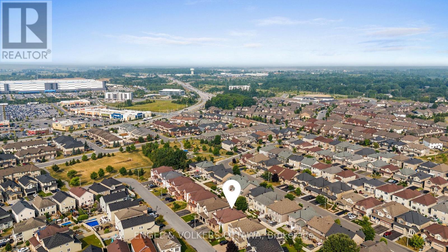531 Bretby Crescent Ottawa, Ontario K2J 5P9
$1,069,000
Welcome to this exceptional 3,500+ sqft home, thoughtfully designed for comfort, style, and versatility. The soaring 18-ft ceilings and double-height windows in the great room fill the space with natural light, creating a bright and luxurious ambiance. Perfect for multigenerational living, the main floor offers a bedroom with a nearby full bathideal for guests, aging parents, a nursery, or a home office.Upstairs, two bedrooms feature private en-suites, plus an additional full bath; one bedroom even boasts its own balcony. There is also the potential to add the convenience of second-floor laundry facilities. Quartz countertops grace all kitchens and bathrooms, complemented by upgraded light fixtures and fresh paint throughout, making this home truly move-in ready.A walk-in pantry and ample cabinetry provide excellent storage, while the unfinished basement offers a blank canvas to create your dream space. Beautifully landscaped front and backyards add to the homes curb appeal. Situated on a quiet, well-maintained crescent in a sought-after neighborhood, youre just a 5-minute walk to parks, trails, and a scenic pond. Close to Costco, Barrhaven Town Centre, Hwy 416, and Fallowfield Station. Zoned for top schools, including John McCrae Secondary. (id:19720)
Property Details
| MLS® Number | X12339155 |
| Property Type | Single Family |
| Community Name | 7703 - Barrhaven - Cedargrove/Fraserdale |
| Amenities Near By | Park, Public Transit |
| Community Features | Community Centre, School Bus |
| Equipment Type | Water Heater |
| Parking Space Total | 4 |
| Rental Equipment Type | Water Heater |
Building
| Bathroom Total | 4 |
| Bedrooms Above Ground | 5 |
| Bedrooms Total | 5 |
| Amenities | Fireplace(s) |
| Appliances | Garage Door Opener Remote(s), Dishwasher, Dryer, Hood Fan, Stove, Washer, Refrigerator |
| Basement Development | Unfinished |
| Basement Type | N/a (unfinished) |
| Construction Style Attachment | Detached |
| Cooling Type | Central Air Conditioning |
| Exterior Finish | Brick |
| Fireplace Present | Yes |
| Fireplace Total | 1 |
| Foundation Type | Poured Concrete |
| Heating Fuel | Natural Gas |
| Heating Type | Forced Air |
| Stories Total | 2 |
| Size Interior | 3,500 - 5,000 Ft2 |
| Type | House |
| Utility Water | Municipal Water |
Parking
| Attached Garage | |
| Garage |
Land
| Acreage | No |
| Land Amenities | Park, Public Transit |
| Sewer | Sanitary Sewer |
| Size Depth | 105 Ft |
| Size Frontage | 50 Ft |
| Size Irregular | 50 X 105 Ft |
| Size Total Text | 50 X 105 Ft |
Rooms
| Level | Type | Length | Width | Dimensions |
|---|---|---|---|---|
| Second Level | Primary Bedroom | 6.7 m | 3.96 m | 6.7 m x 3.96 m |
| Second Level | Bedroom | 5.66 m | 3.74 m | 5.66 m x 3.74 m |
| Second Level | Bedroom | 3.59 m | 3.07 m | 3.59 m x 3.07 m |
| Second Level | Bedroom | 5.48 m | 3.38 m | 5.48 m x 3.38 m |
| Main Level | Living Room | 3.65 m | 5.18 m | 3.65 m x 5.18 m |
| Main Level | Dining Room | 3.65 m | 4.51 m | 3.65 m x 4.51 m |
| Main Level | Kitchen | 7.31 m | 3.96 m | 7.31 m x 3.96 m |
| Main Level | Great Room | 5.48 m | 3.96 m | 5.48 m x 3.96 m |
| Main Level | Study | 4.26 m | 3.04 m | 4.26 m x 3.04 m |
Utilities
| Cable | Installed |
| Electricity | Installed |
| Sewer | Installed |
Contact Us
Contact us for more information

Christopher Lacharity
Salesperson
www.chrislacharity.com/
5582 Manotick Main Street
Ottawa, Ontario K4M 1E2
(613) 695-6065
(613) 695-6462
ottawacentral.evrealestate.com/


