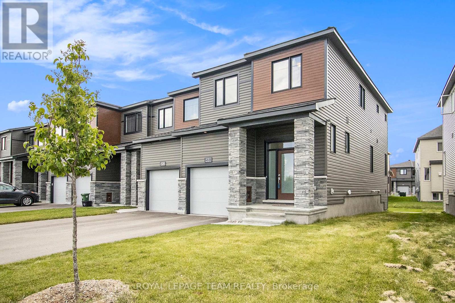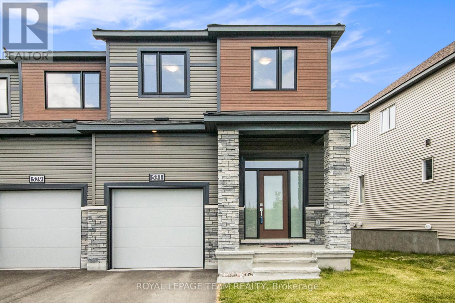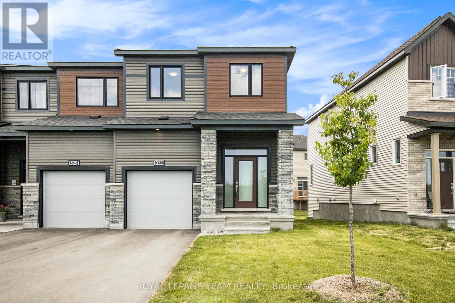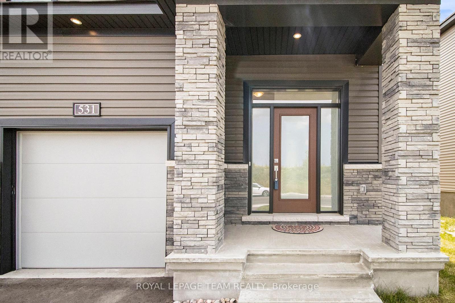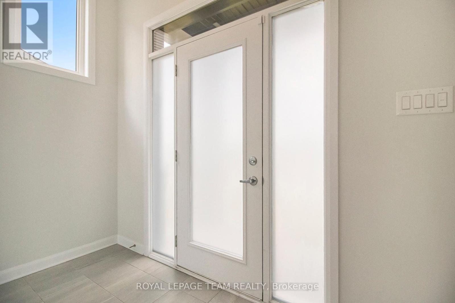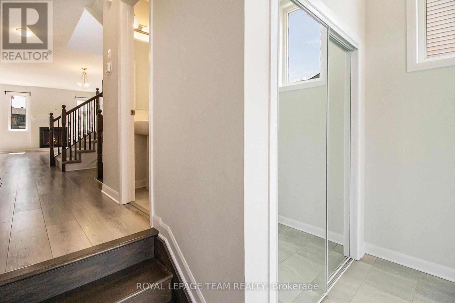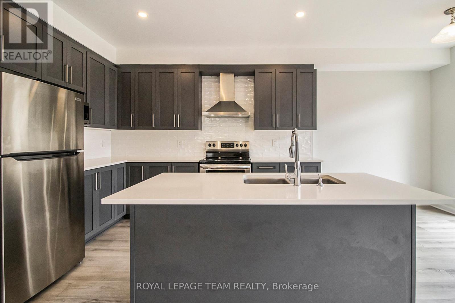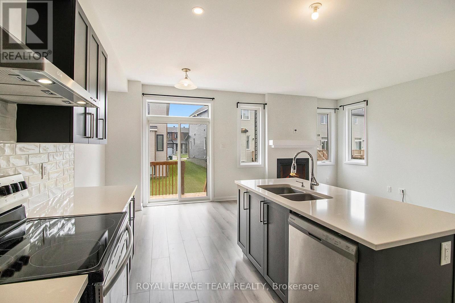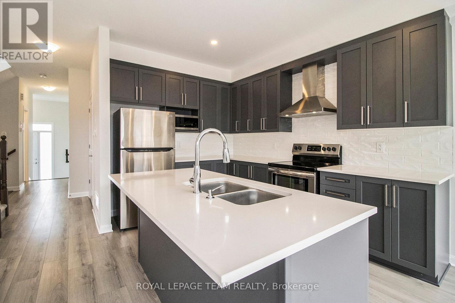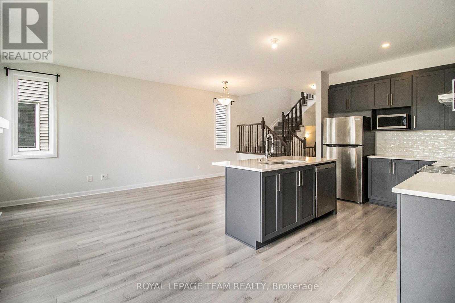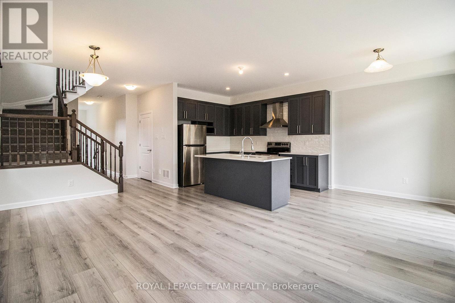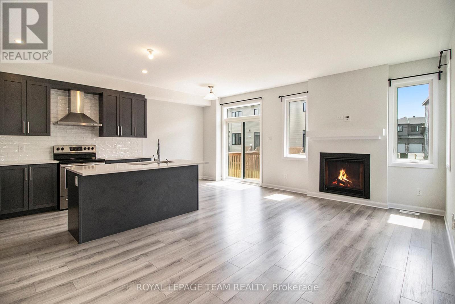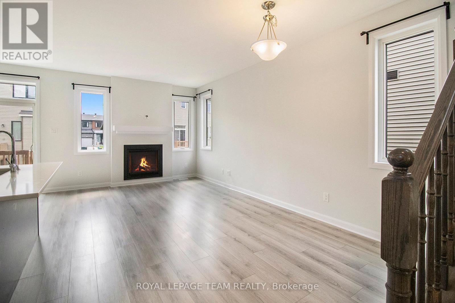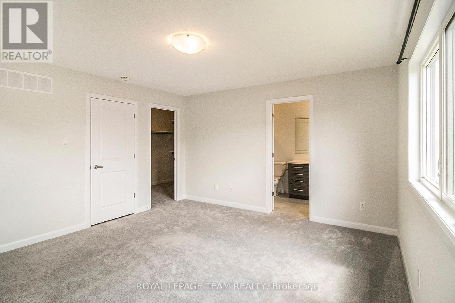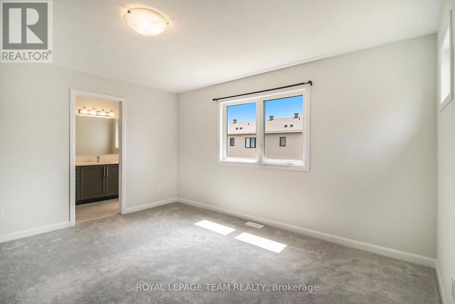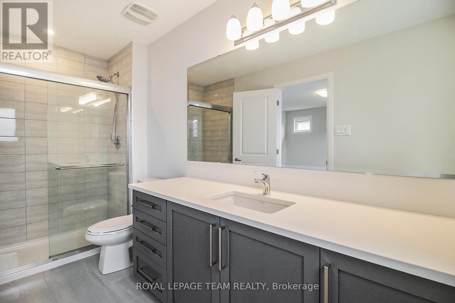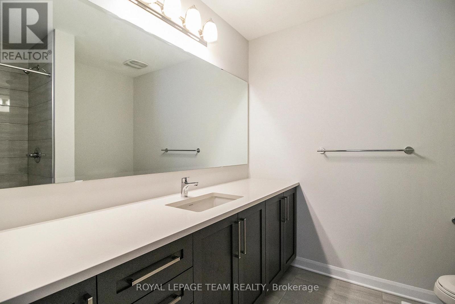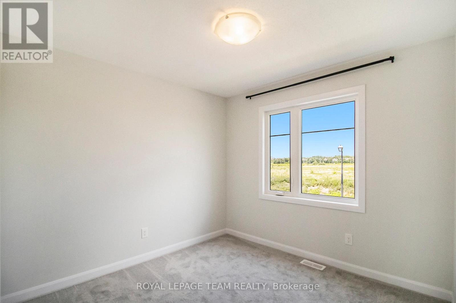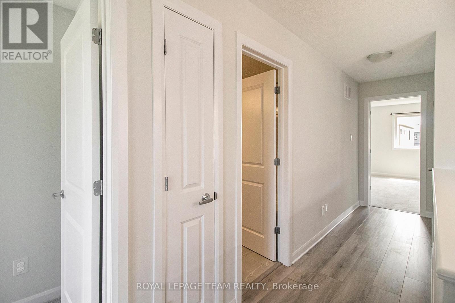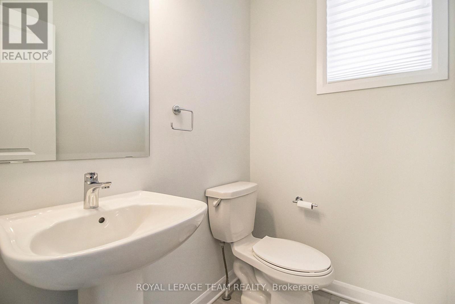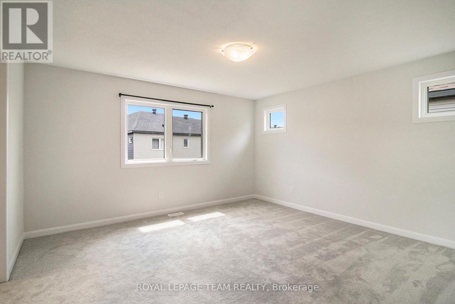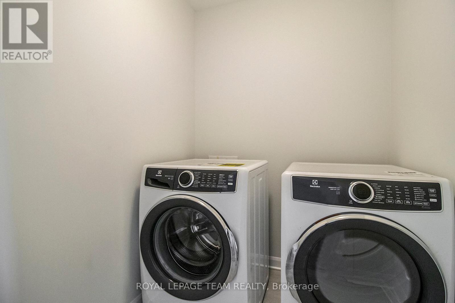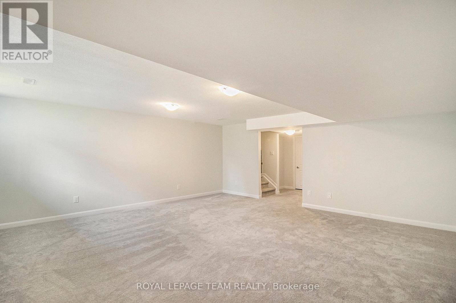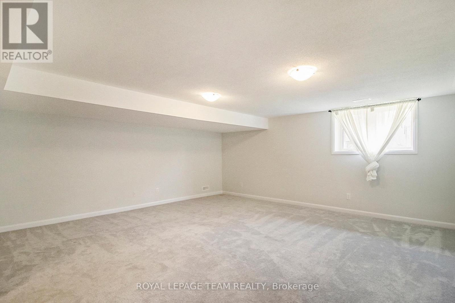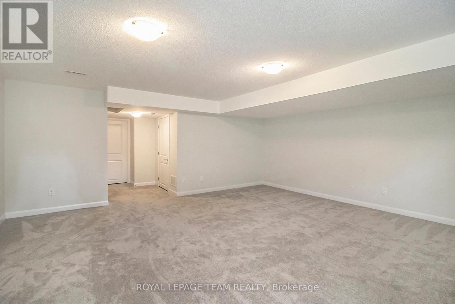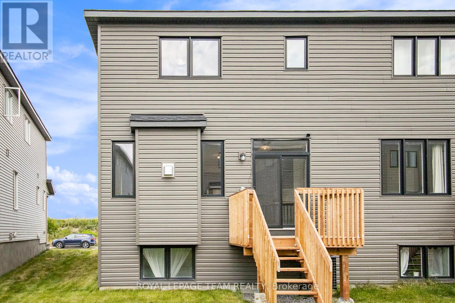531 Winterset Road Ottawa, Ontario K2T 0P4
$2,795 Monthly
Stunning END UNIT home in Kanata Lakes. With fast access to the highway and downtown. Mins from CTC, Tanger Outlets and in a great school district! Built 2022, Stainless steel appliances, quarts counters in kitchen and baths, 2nd flr laundry AND a fully finished basement with egress windows, offering ample extra living space. Hardwood on the main level and luxury carpet in the 3 beds and basement. Bonus Mud rm with entry from garage. Storage is no problem in this beauty. Primary bedroom with oversized w/in closet. This home is modern, spacious, bright and offers a great open plan living space., with finished family room/ gym/ office in the lower level. What's not to love? (id:19720)
Property Details
| MLS® Number | X12396185 |
| Property Type | Single Family |
| Community Name | 9007 - Kanata - Kanata Lakes/Heritage Hills |
| Equipment Type | Water Heater |
| Features | In Suite Laundry |
| Parking Space Total | 2 |
| Rental Equipment Type | Water Heater |
Building
| Bathroom Total | 3 |
| Bedrooms Above Ground | 3 |
| Bedrooms Total | 3 |
| Amenities | Fireplace(s) |
| Appliances | Garage Door Opener Remote(s), Water Heater - Tankless, Dishwasher, Dryer, Hood Fan, Microwave, Stove, Washer, Refrigerator |
| Basement Development | Finished |
| Basement Type | N/a (finished) |
| Construction Style Attachment | Attached |
| Cooling Type | Central Air Conditioning |
| Exterior Finish | Brick, Vinyl Siding |
| Fireplace Present | Yes |
| Fireplace Total | 1 |
| Foundation Type | Poured Concrete |
| Half Bath Total | 1 |
| Heating Fuel | Natural Gas |
| Heating Type | Forced Air |
| Stories Total | 2 |
| Size Interior | 1,500 - 2,000 Ft2 |
| Type | Row / Townhouse |
| Utility Water | Municipal Water |
Parking
| Garage | |
| Inside Entry |
Land
| Acreage | No |
| Sewer | Sanitary Sewer |
| Size Frontage | 32 Ft |
| Size Irregular | 32 Ft |
| Size Total Text | 32 Ft |
Rooms
| Level | Type | Length | Width | Dimensions |
|---|---|---|---|---|
| Second Level | Primary Bedroom | 4.34 m | 4.08 m | 4.34 m x 4.08 m |
| Second Level | Other | 2.81 m | 2.26 m | 2.81 m x 2.26 m |
| Second Level | Bedroom | 3.4 m | 2.81 m | 3.4 m x 2.81 m |
| Second Level | Bedroom | 3.09 m | 2.81 m | 3.09 m x 2.81 m |
| Second Level | Laundry Room | 1.7 m | 1.62 m | 1.7 m x 1.62 m |
| Basement | Family Room | 5.63 m | 5.61 m | 5.63 m x 5.61 m |
| Ground Level | Foyer | 2.84 m | 1.29 m | 2.84 m x 1.29 m |
| Ground Level | Dining Room | 2.97 m | 2.97 m | 2.97 m x 2.97 m |
| Ground Level | Living Room | 5.91 m | 3.35 m | 5.91 m x 3.35 m |
| Ground Level | Kitchen | 3.35 m | 2.97 m | 3.35 m x 2.97 m |
| Ground Level | Mud Room | 2 m | 1.44 m | 2 m x 1.44 m |
Contact Us
Contact us for more information
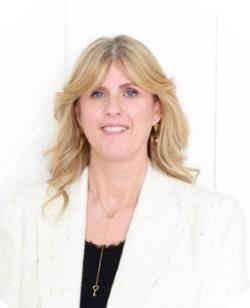
Nadine Larouche
Salesperson
laroucheandfordeco.com/
www.facebook.com/Nadine-LaRouche-Royal-LePage-Team-Realty-11179721043175
1723 Carling Avenue, Suite 1
Ottawa, Ontario K2A 1C8
(613) 725-1171
(613) 725-3323
www.teamrealty.ca/
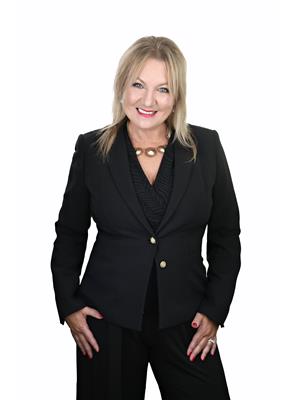
Elizabeth Forde
Salesperson
www.elizabethforde.com/
1723 Carling Avenue, Suite 1
Ottawa, Ontario K2A 1C8
(613) 725-1171
(613) 725-3323
www.teamrealty.ca/


